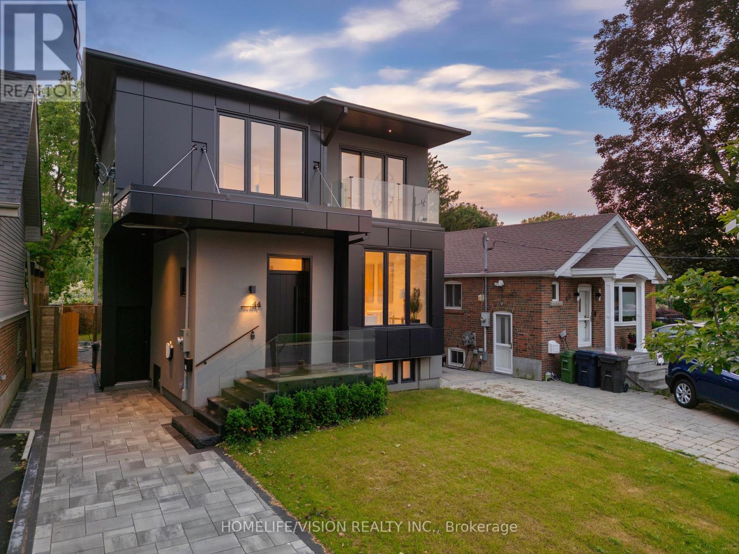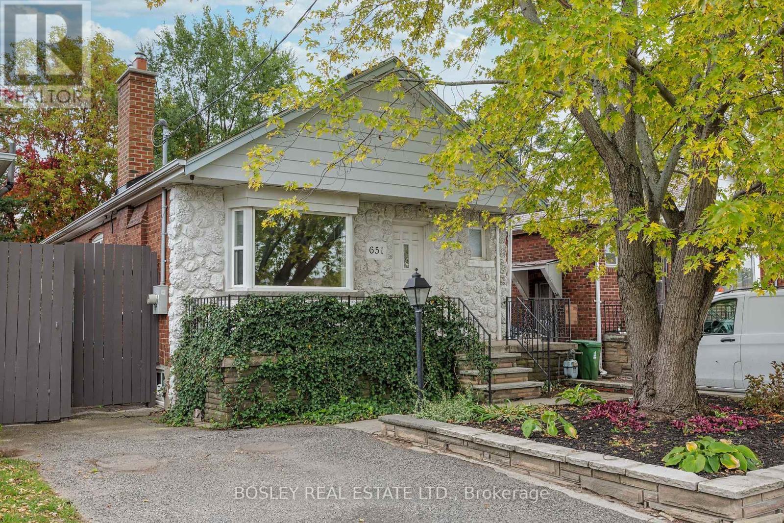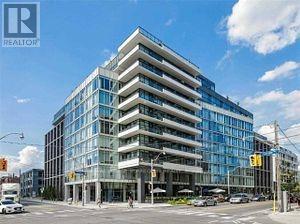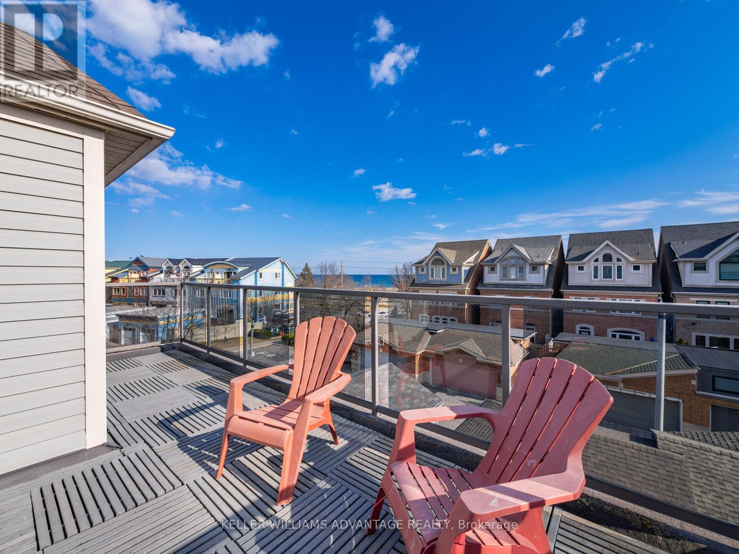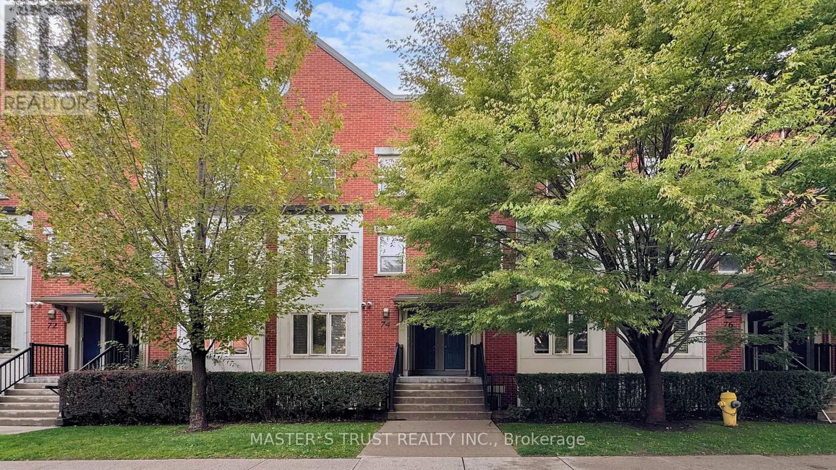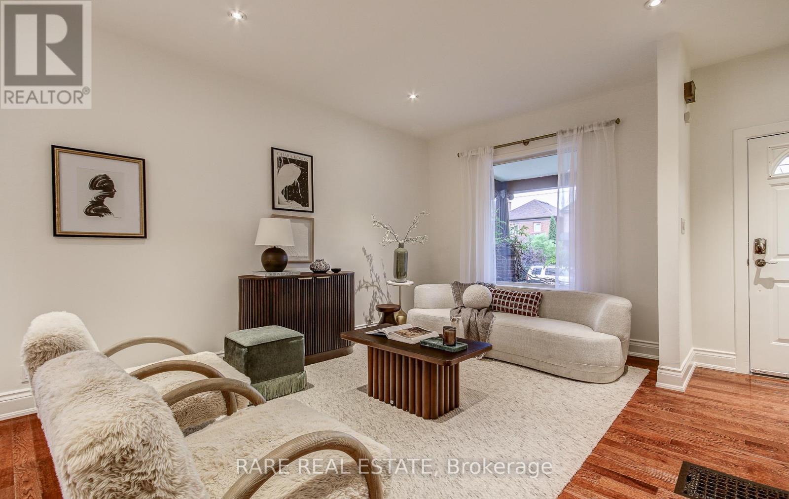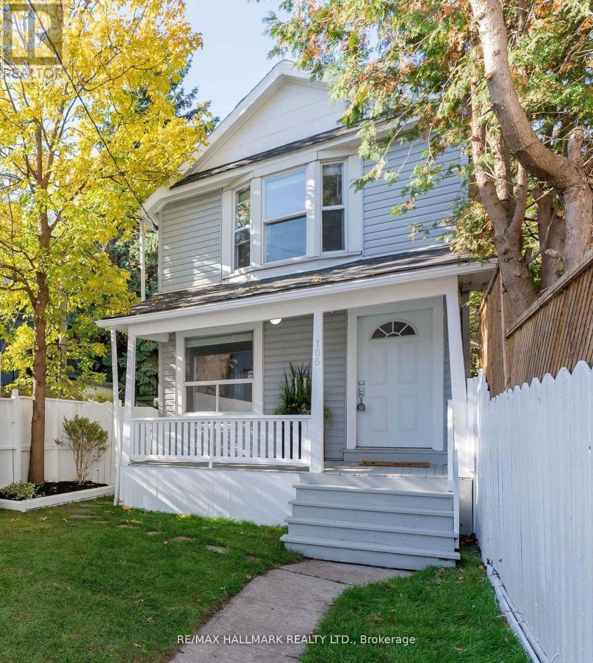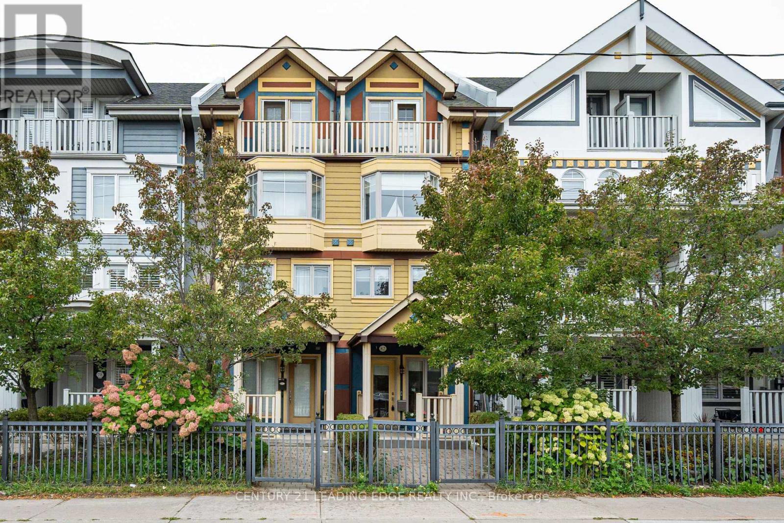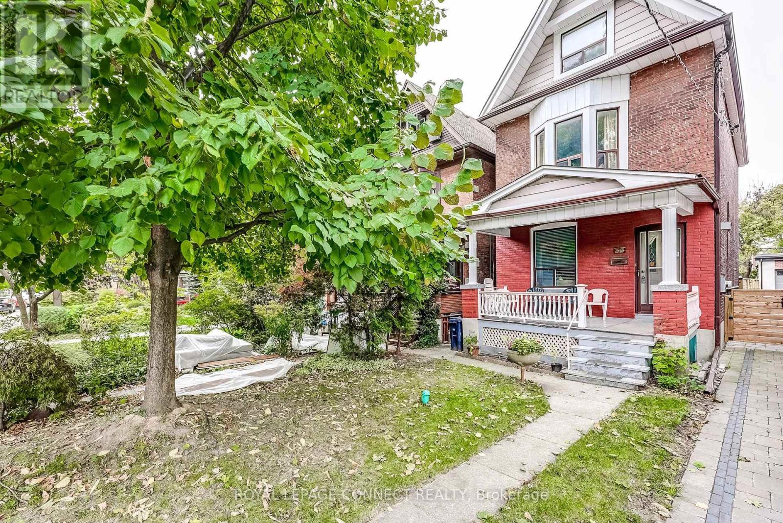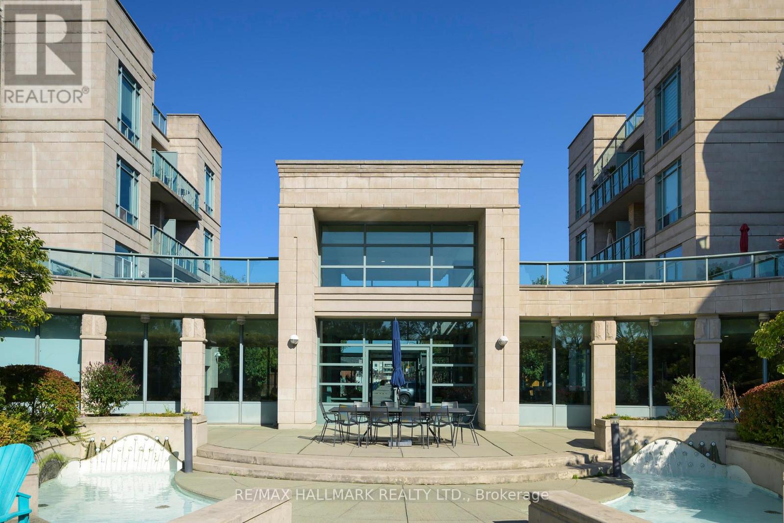- Houseful
- ON
- Toronto
- Greenwood - Coxwell
- 134 Parkmount Rd
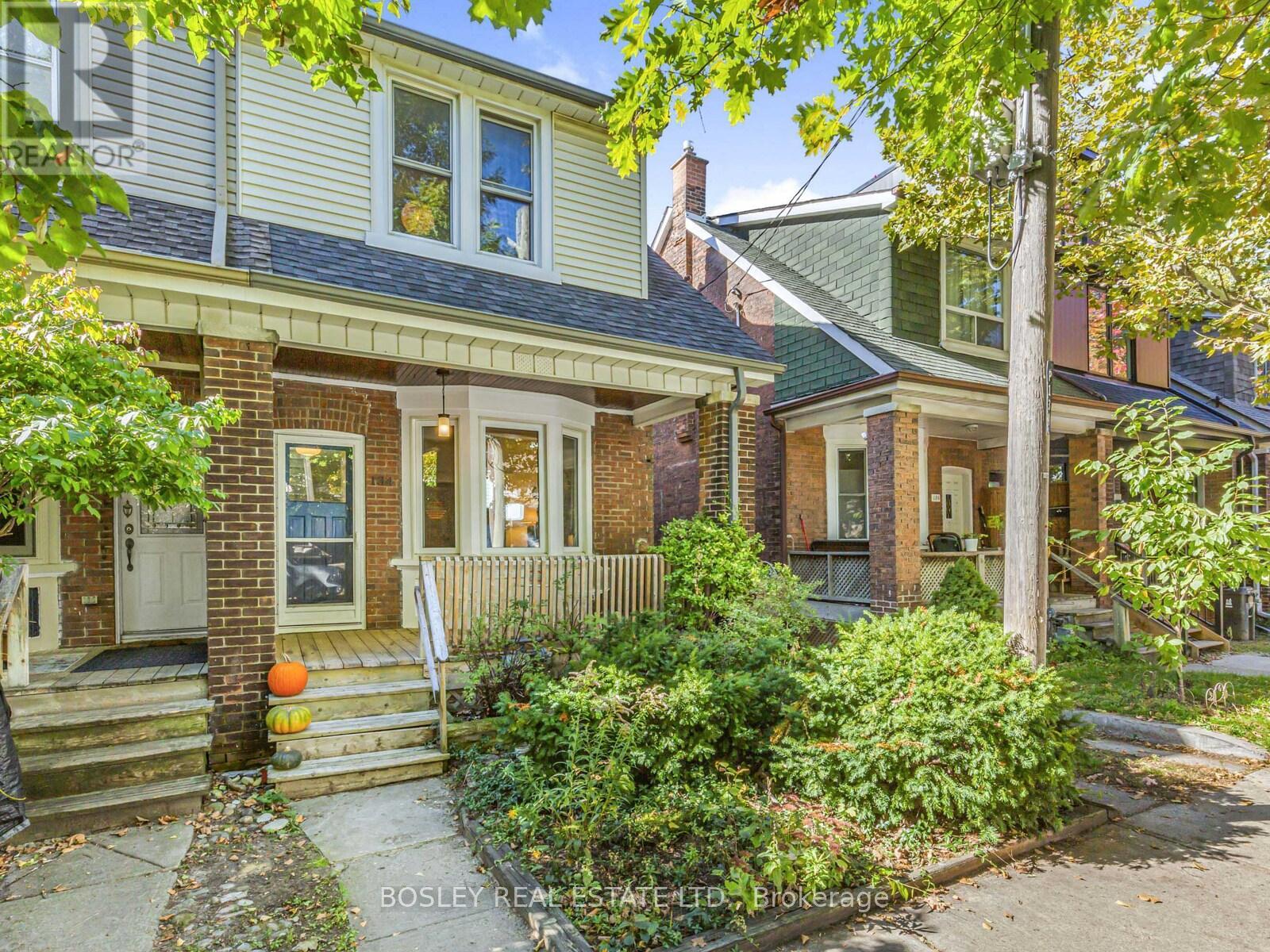
Highlights
Description
- Time on Housefulnew 3 hours
- Property typeSingle family
- Neighbourhood
- Median school Score
- Mortgage payment
Welcome To This Handsome 3-Bedroom, 2-Storey, Semi-Detached Home Situated On A Tree-Lined Street Just One Block From Green Space. Located In The Heart Of Monarch Park, This Property Offers The Perfect Blend Of Urban Convenience And Family-Friendly Living, Swimming, Skating, Shopping, Outstanding Restaurants (The Wood Owl, The Wren, Borrel..) And Subway, All Within A 5 Minute Walk Away! Family Living Made Easy. Step Inside To Discover A Bright And Inviting Layout Featuring A Family-Size Kitchen--Ideal For Cooking And Entertaining. You Can Prep Dinner And Keep An Eye On Your Kids In The Fenced Backyard. Upstairs, Enjoy A Sunny Second Floor Enhanced By A Skylight, Filling The Home With Natural Light All Day Long. 3 Unusually Large Bedrooms, All With Closets. Modern 4 Piece Bathroom With Classic Subway Tiles And Muted Tones Complete The Second Floor. Outside, Enjoy A Sizeable Backyard, Perfect For Kids, Pets Or Future Veggie Garden. The Mutual Drive Allows For Parking With Small Car, However The Seller's Have Opted To Fence In Rear Yard. Families Will Appreciate The Strong, Highly Rated Neighbourhood Schools; Earl Haig (JK-8) And Monarch Park Collegiate. (id:63267)
Home overview
- Cooling Central air conditioning
- Heat source Natural gas
- Heat type Forced air
- Sewer/ septic Sanitary sewer
- # total stories 2
- # full baths 1
- # total bathrooms 1.0
- # of above grade bedrooms 3
- Flooring Hardwood, vinyl, concrete
- Subdivision Greenwood-coxwell
- Lot size (acres) 0.0
- Listing # E12472660
- Property sub type Single family residence
- Status Active
- Primary bedroom 3.96m X 3.68m
Level: 2nd - 3rd bedroom 3.1m X 3.96m
Level: 2nd - 2nd bedroom 3.61m X 2.92m
Level: 2nd - Utility 2.74m X 2.62m
Level: Basement - Living room 3.51m X 3.28m
Level: Main - Dining room 3.56m X 2.95m
Level: Main - Kitchen 3.71m X 3.4m
Level: Main
- Listing source url Https://www.realtor.ca/real-estate/29011803/134-parkmount-road-toronto-greenwood-coxwell-greenwood-coxwell
- Listing type identifier Idx

$-2,397
/ Month

