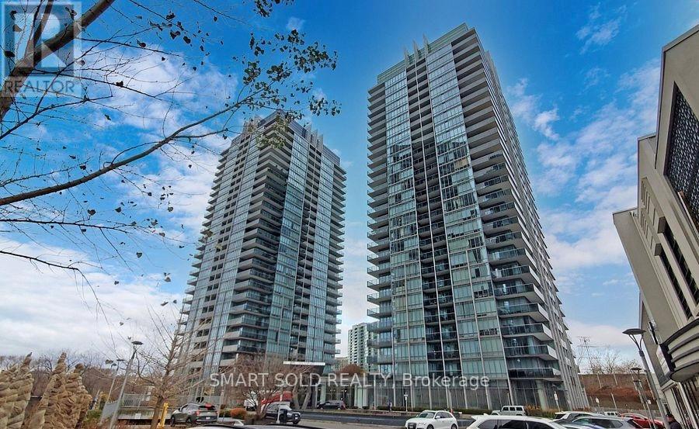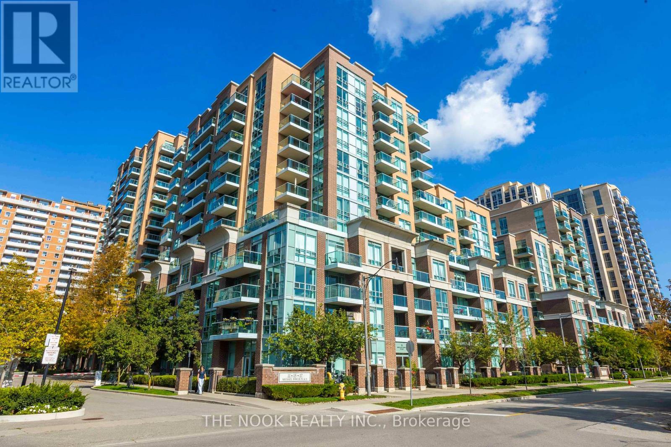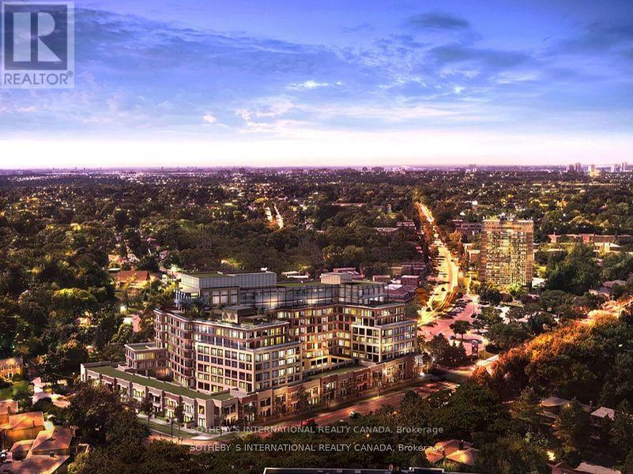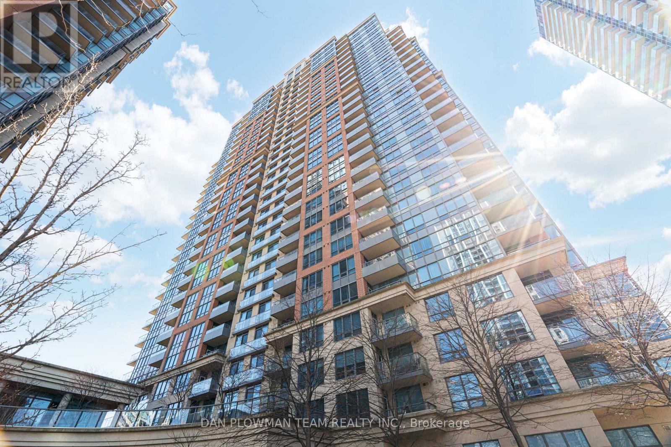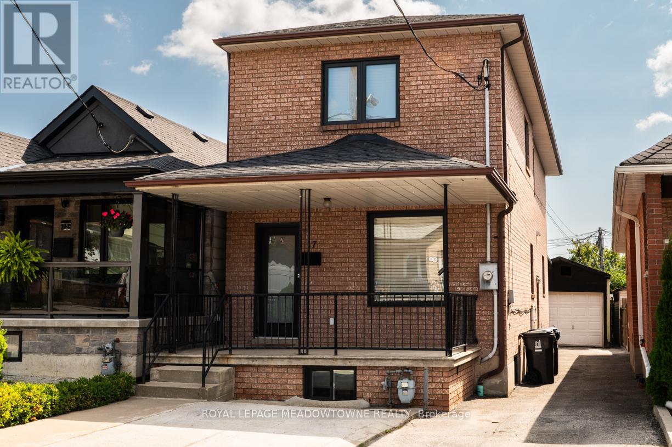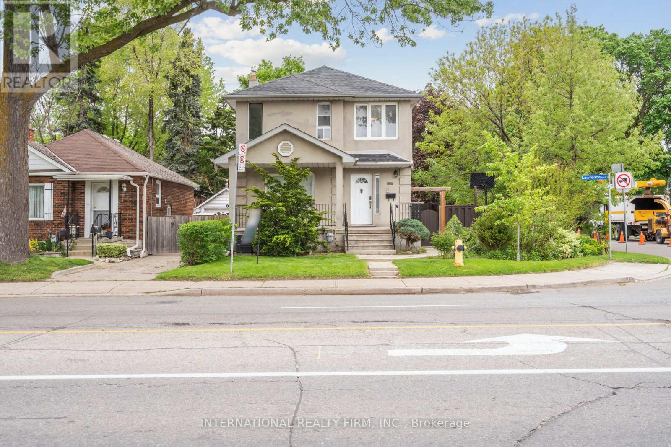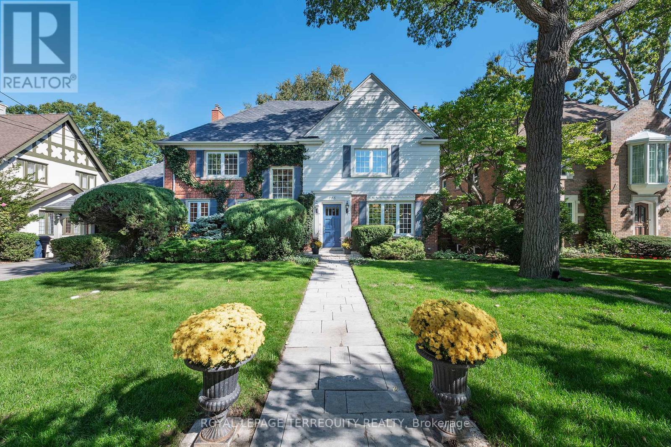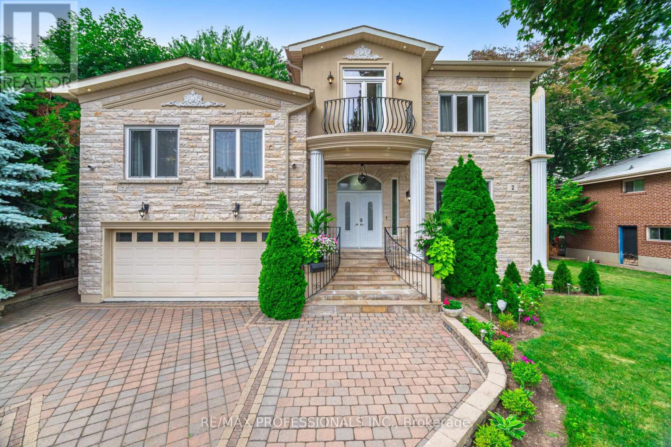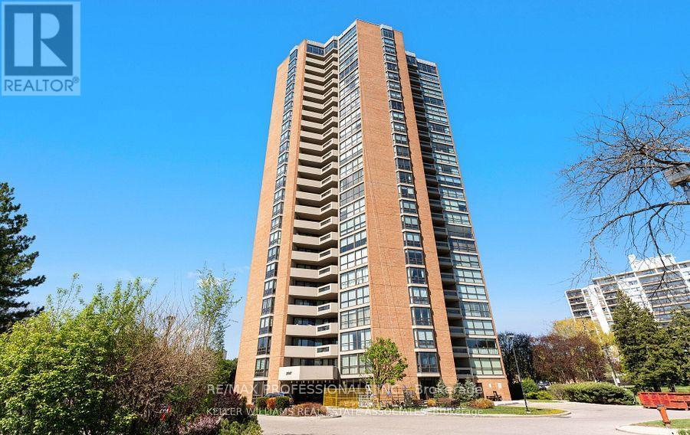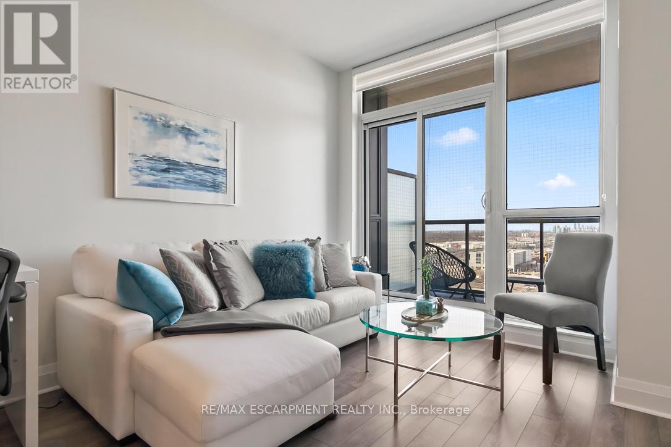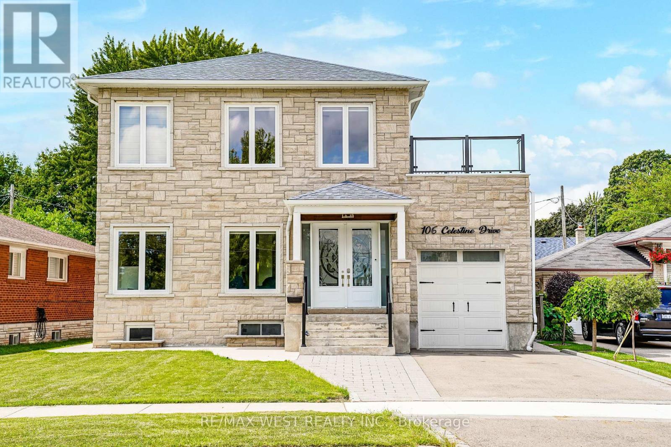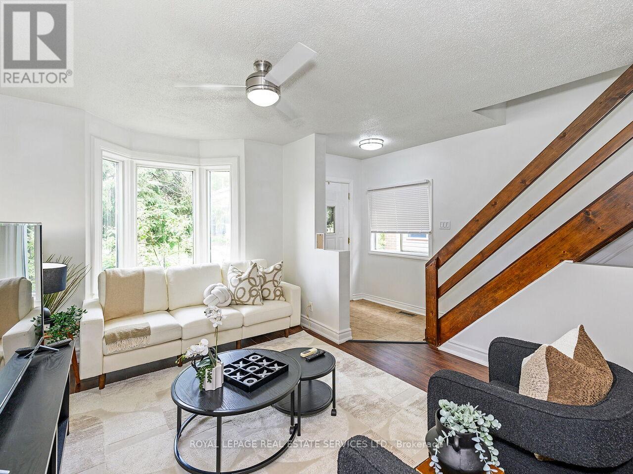
Highlights
Description
- Time on Housefulnew 11 hours
- Property typeSingle family
- Neighbourhood
- Median school Score
- Mortgage payment
Welcome to 135 Bernice Crescent a freshly updated and charming 1.5-storey detached home located on a quiet, tree-lined street in Toronto's beloved Rockcliffe-Smythe neighbourhood. Perfect for first-time home buyers or downsizers, this home is a fantastic condo alternative that offers privacy, outdoor space, and all the benefits of detached living without the condo fees. Step inside and enjoy the bright, inviting interior the entire home has been professionally painted inside and out (2025) to give it a crisp, modern feel. The main floor features brand-new flooring and a functional, open-concept layout that flows beautifully through the living and dining spaces into a kitchen with timeless granite countertops. The two bedrooms are cozy and efficiently sized, ideal for those seeking a simplified living space. The basement bathroom has been updated and features heated floors, adding a touch of luxury. Outside, a south-facing fenced yard awaits perfect for entertaining or quiet relaxation on the deck. With no backyard neighbours, your outdoor space feels private and peaceful. A private driveway rounds out the conveniences of this low-maintenance property. You're just steps from Smythe Park with its splash pad and pool, minutes to Humber River trails and James Gardens, and a short drive to the York Recreation Centre. Plus, you're close to everyday essentials and shopping in the trendy Stockyards District, offering big-box stores, boutique shops, cafes, and restaurants everything you need is just minutes away. (id:63267)
Home overview
- Cooling Central air conditioning
- Heat source Natural gas
- Heat type Forced air
- Sewer/ septic Sanitary sewer
- # total stories 2
- # parking spaces 3
- # full baths 1
- # half baths 1
- # total bathrooms 2.0
- # of above grade bedrooms 3
- Subdivision Rockcliffe-smythe
- Directions 1415751
- Lot size (acres) 0.0
- Listing # W12446933
- Property sub type Single family residence
- Status Active
- Bedroom 4.59m X 3.38m
Level: Basement - Living room 4.65m X 6.96m
Level: Main - Kitchen 4.75m X 3.51m
Level: Main - Primary bedroom 3.87m X 3.61m
Level: Upper - 2nd bedroom 3m X 3.28m
Level: Upper
- Listing source url Https://www.realtor.ca/real-estate/28955988/135-bernice-crescent-toronto-rockcliffe-smythe-rockcliffe-smythe
- Listing type identifier Idx

$-2,519
/ Month

