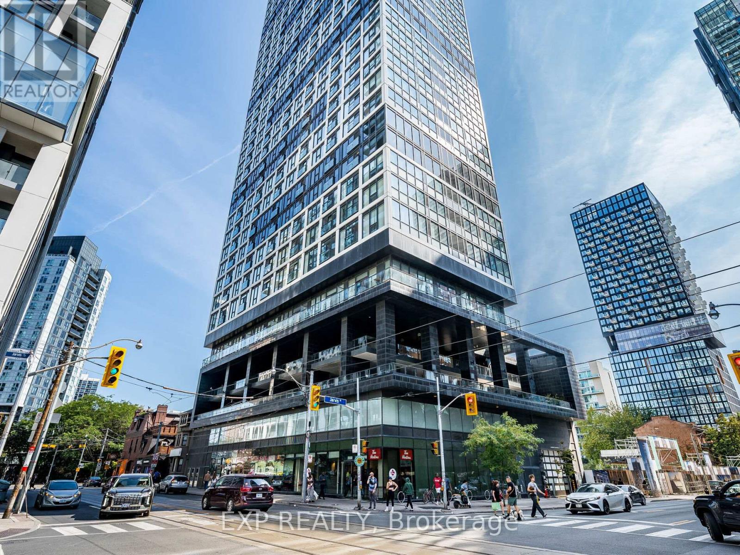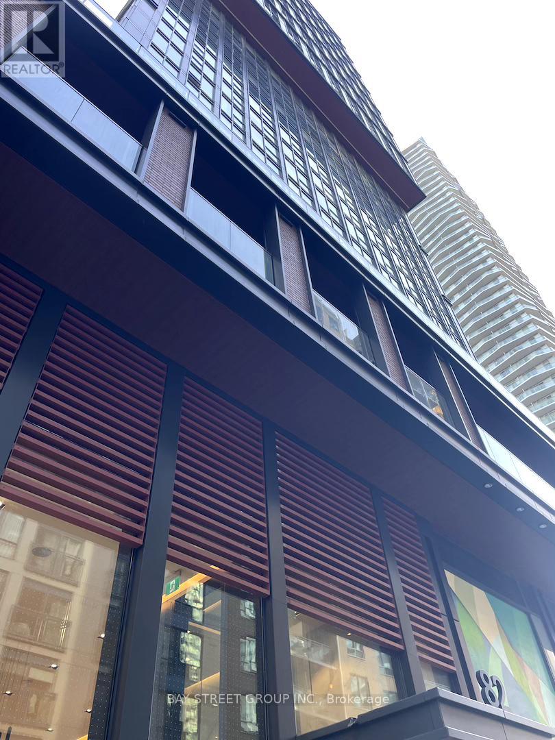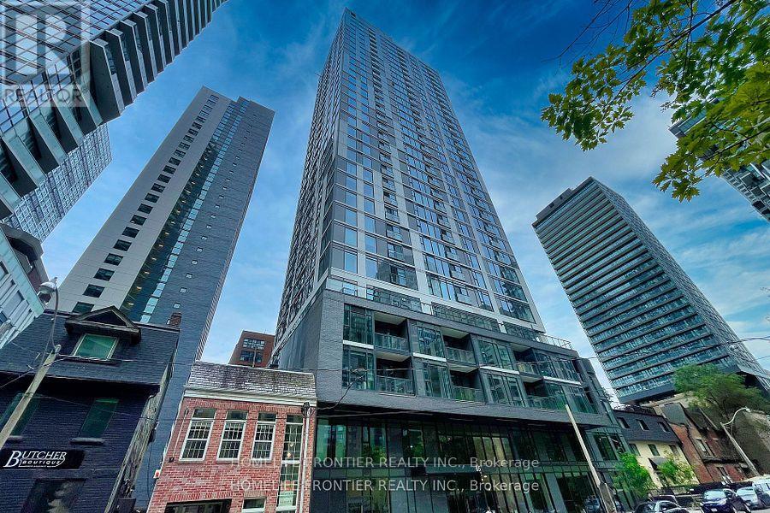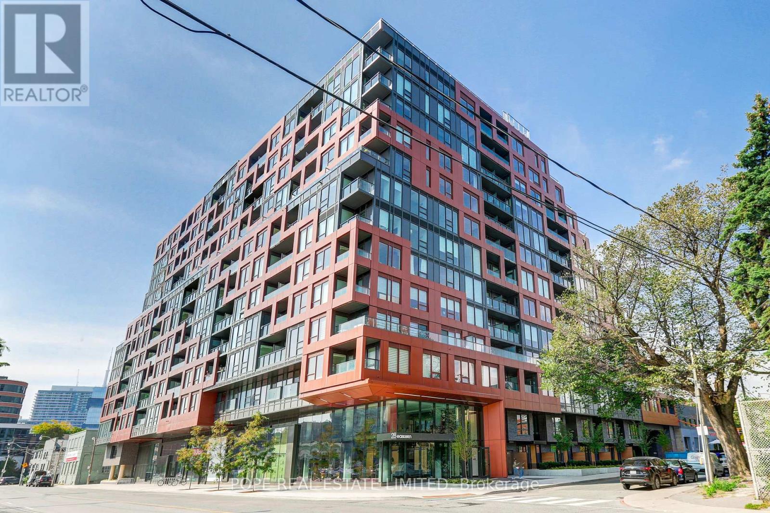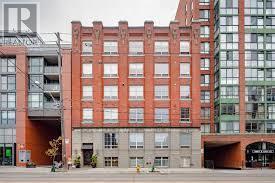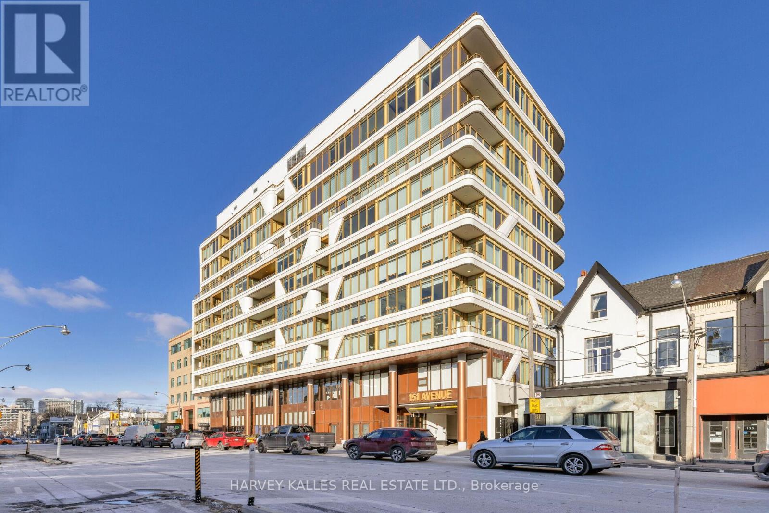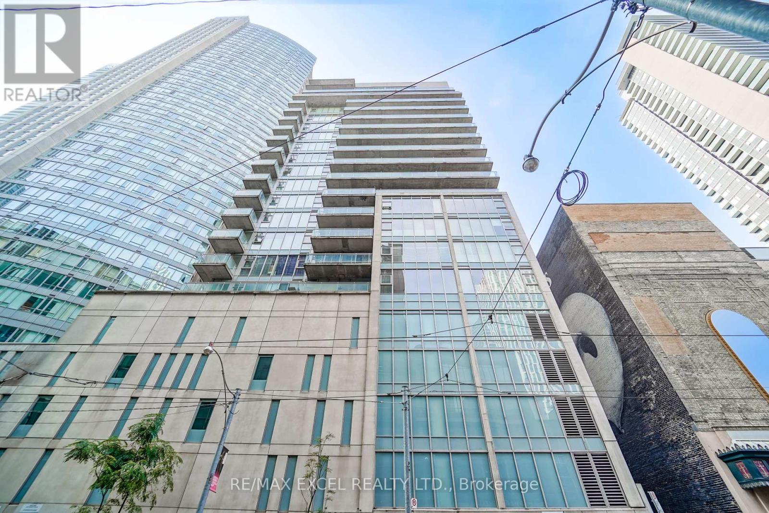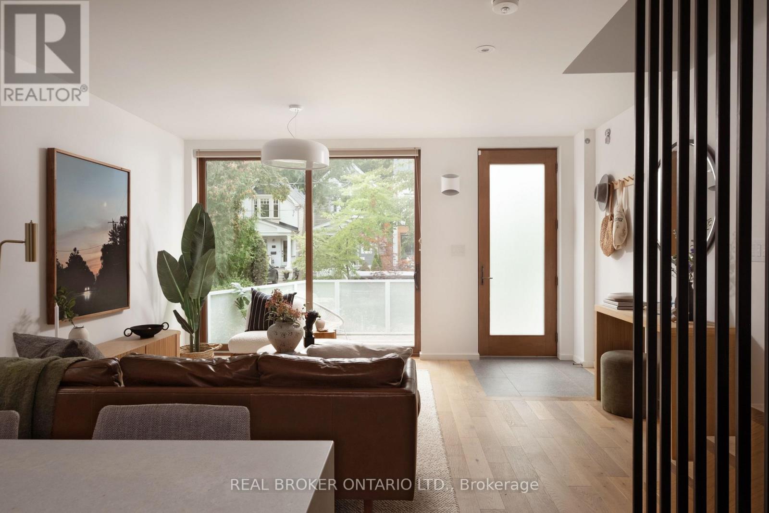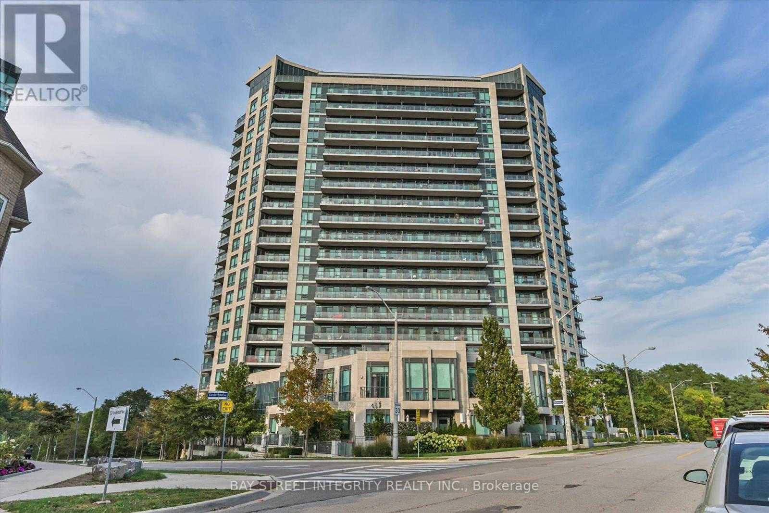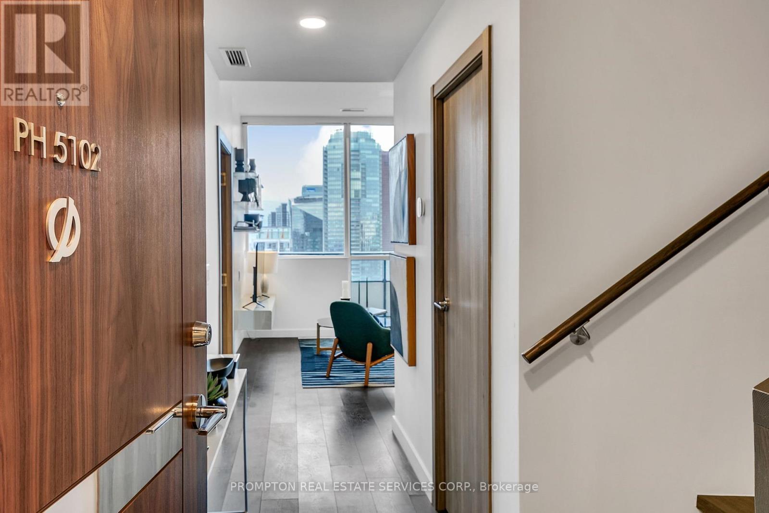- Houseful
- ON
- Toronto
- Leslieville
- 135 Pape Ave #a
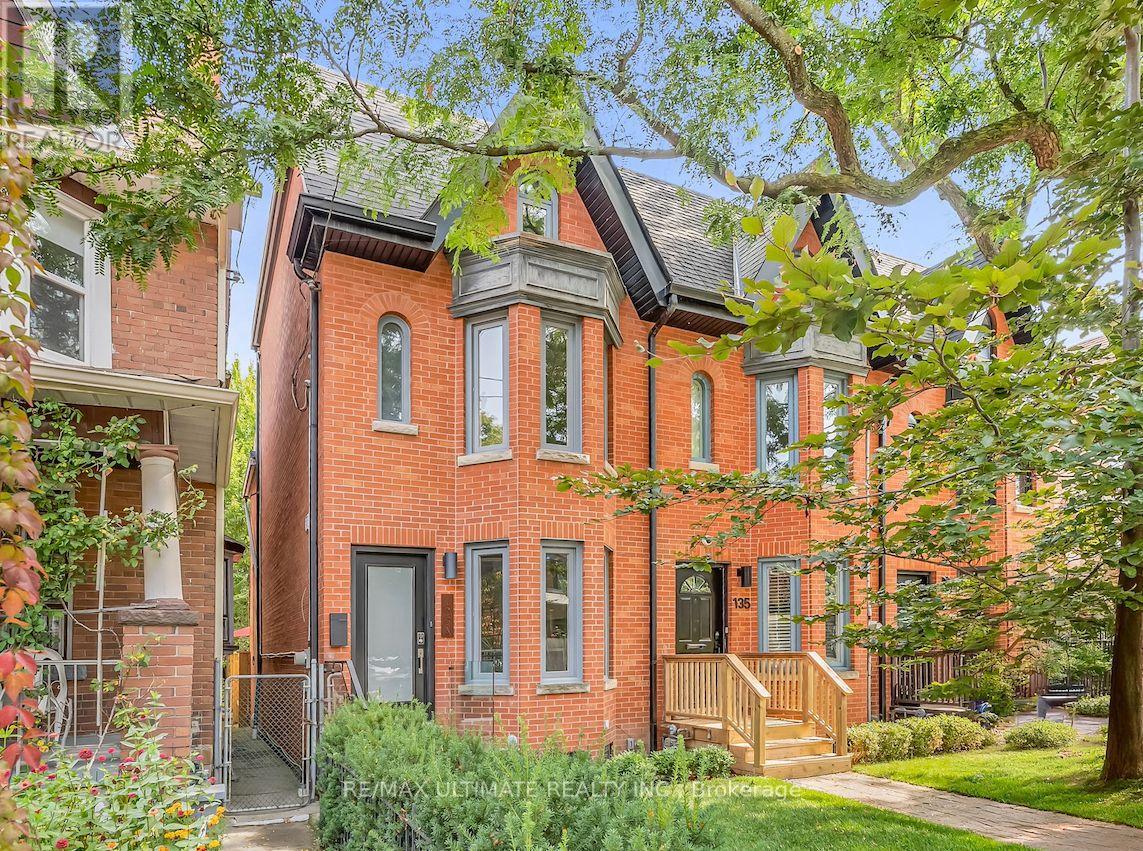
Highlights
Description
- Time on Housefulnew 7 hours
- Property typeSingle family
- Neighbourhood
- Median school Score
- Mortgage payment
A tranquil urban home in the heart of Leslieville. This beautifully reimagined modern Victorian blends timeless character with contemporary elegance. Sun filled and spacious, the home features open concept living with a soaring 17-foot dining room ceiling, a cozy fireplace, a landscaped backyard, and a bright kitchen with a charming bay window breakfast nook. The second floor offers two generous bedrooms and a 4 piece bathroom, while the top floor is dedicated to a private primary retreat complete with a walk-in closet, spa like ensuite, and a sunlit deck perfect for a morning coffee or an evening wine. The versatile over 7ft lower level provides a stylish powder room, ample storage, and flexible space ideal for a family room, gym, or play area. Enjoy the convenience of a laneway carport parking and an unbeatable Leslieville location steps from Queen Street, transit, parks, cafés, and shops. An exceptional home in one of Toronto's most sought after neighbourhoods, offering the perfect balance of style, comfort, and convenience. (id:63267)
Home overview
- Cooling Central air conditioning
- Heat source Natural gas
- Heat type Forced air
- Sewer/ septic Sanitary sewer
- # total stories 3
- Fencing Fenced yard
- # parking spaces 1
- Has garage (y/n) Yes
- # full baths 2
- # half baths 1
- # total bathrooms 3.0
- # of above grade bedrooms 3
- Flooring Hardwood, tile, carpeted
- Has fireplace (y/n) Yes
- Subdivision South riverdale
- Lot size (acres) 0.0
- Listing # E12424605
- Property sub type Single family residence
- Status Active
- 3rd bedroom 2.91m X 3.8m
Level: 2nd - 2nd bedroom 3.42m X 3.13m
Level: 2nd - Bedroom 4.16m X 4.81m
Level: 3rd - Living room 4.16m X 5.56m
Level: Ground - Kitchen 2.86m X 3.84m
Level: Ground - Dining room 4.16m X 2.19m
Level: Ground - Recreational room / games room 4.16m X 4.76m
Level: Lower
- Listing source url Https://www.realtor.ca/real-estate/28908522/135a-pape-avenue-toronto-south-riverdale-south-riverdale
- Listing type identifier Idx

$-3,541
/ Month

