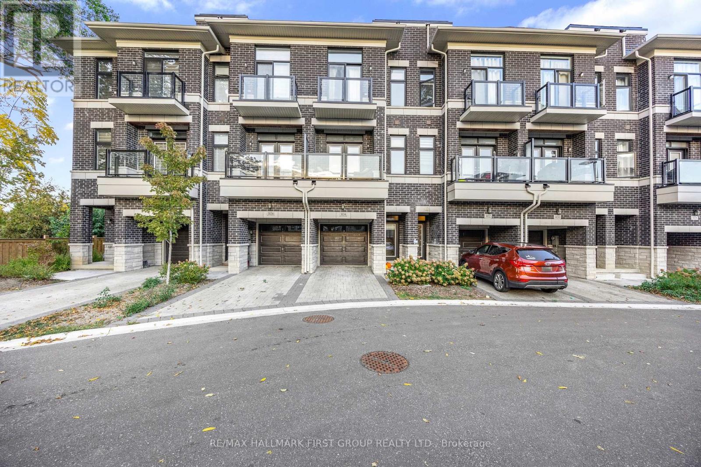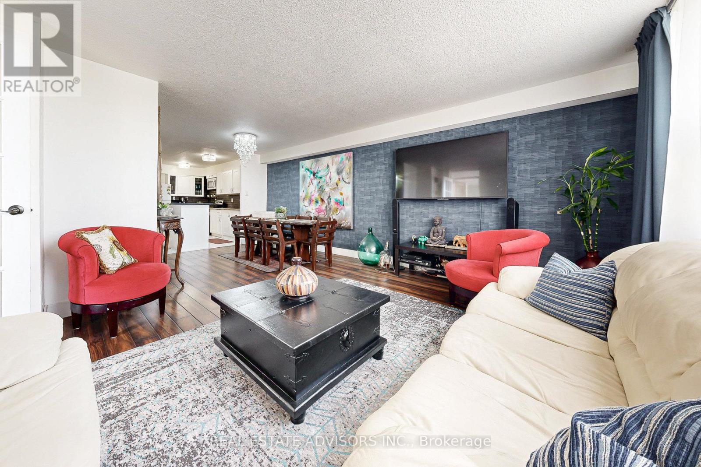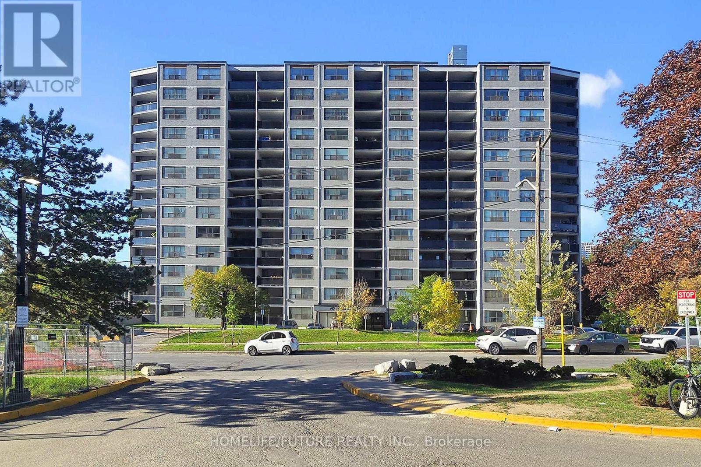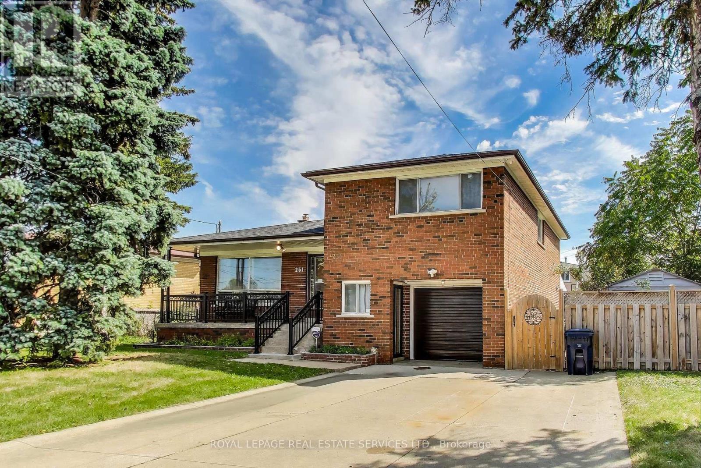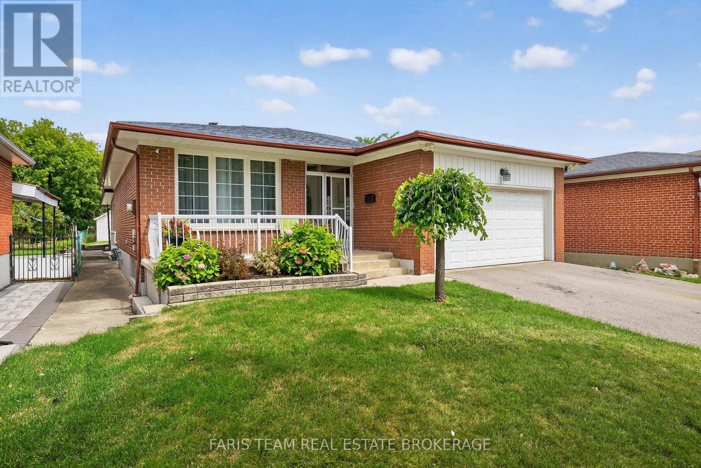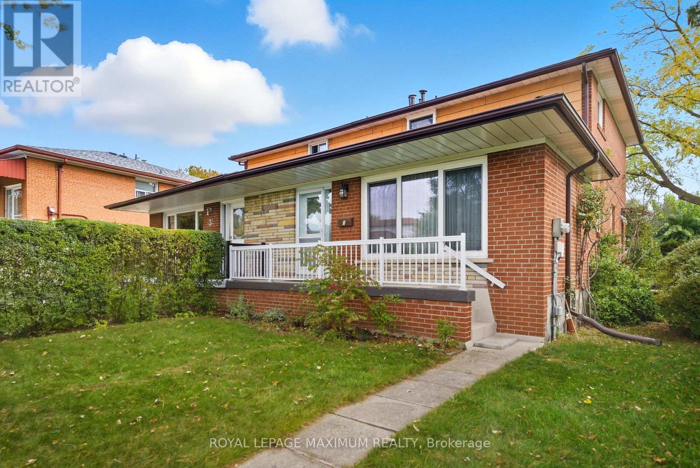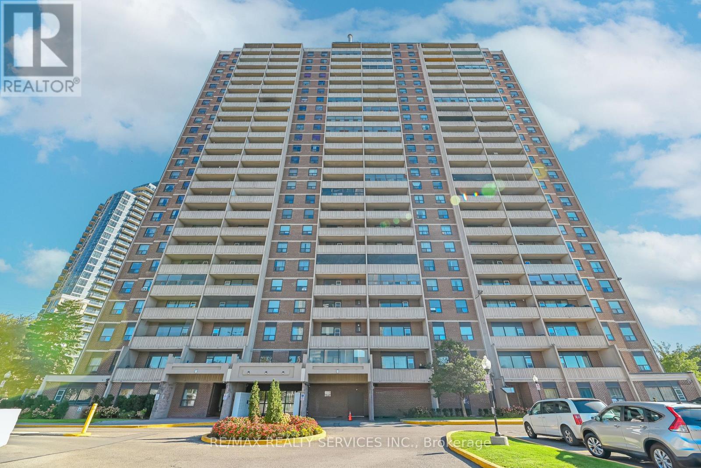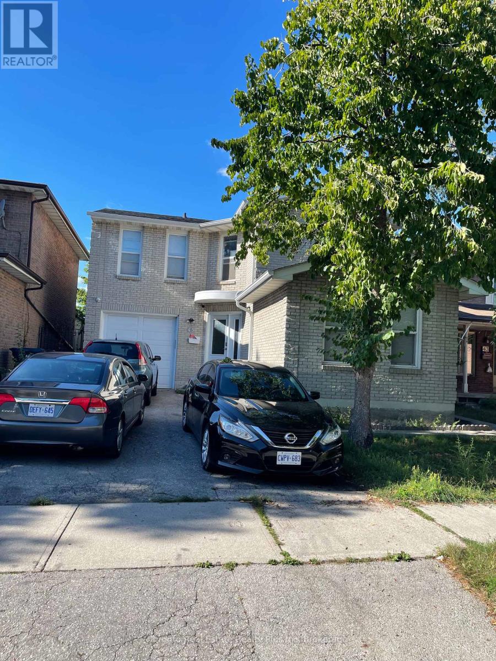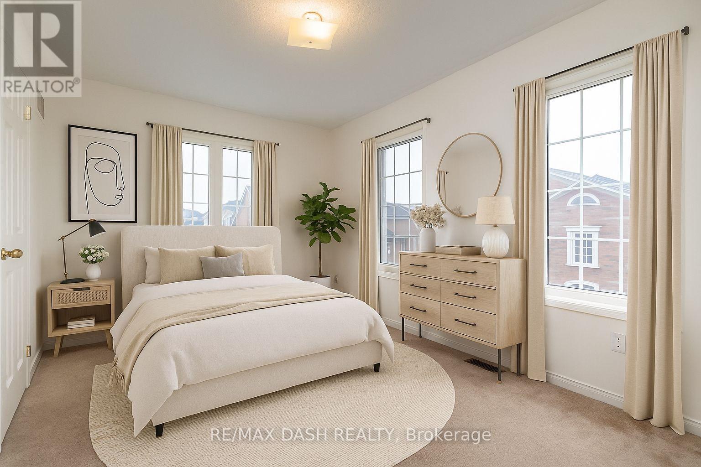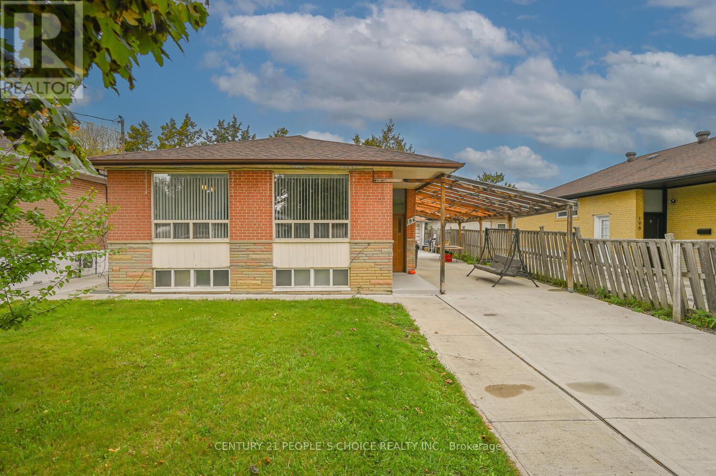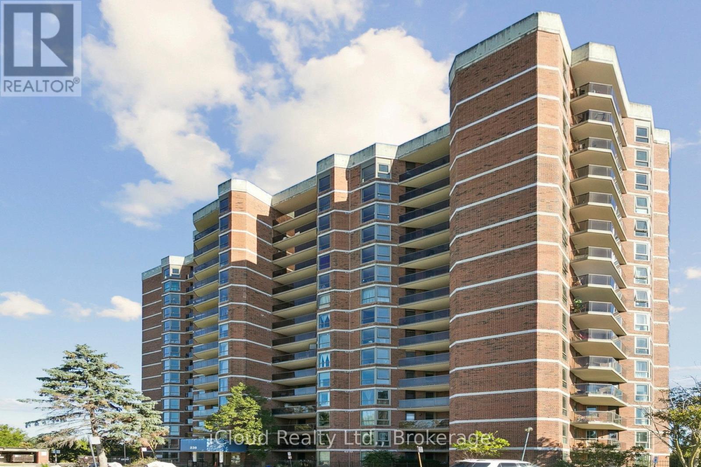- Houseful
- ON
- Toronto
- Humbermede
- 136 Ardwick Blvd
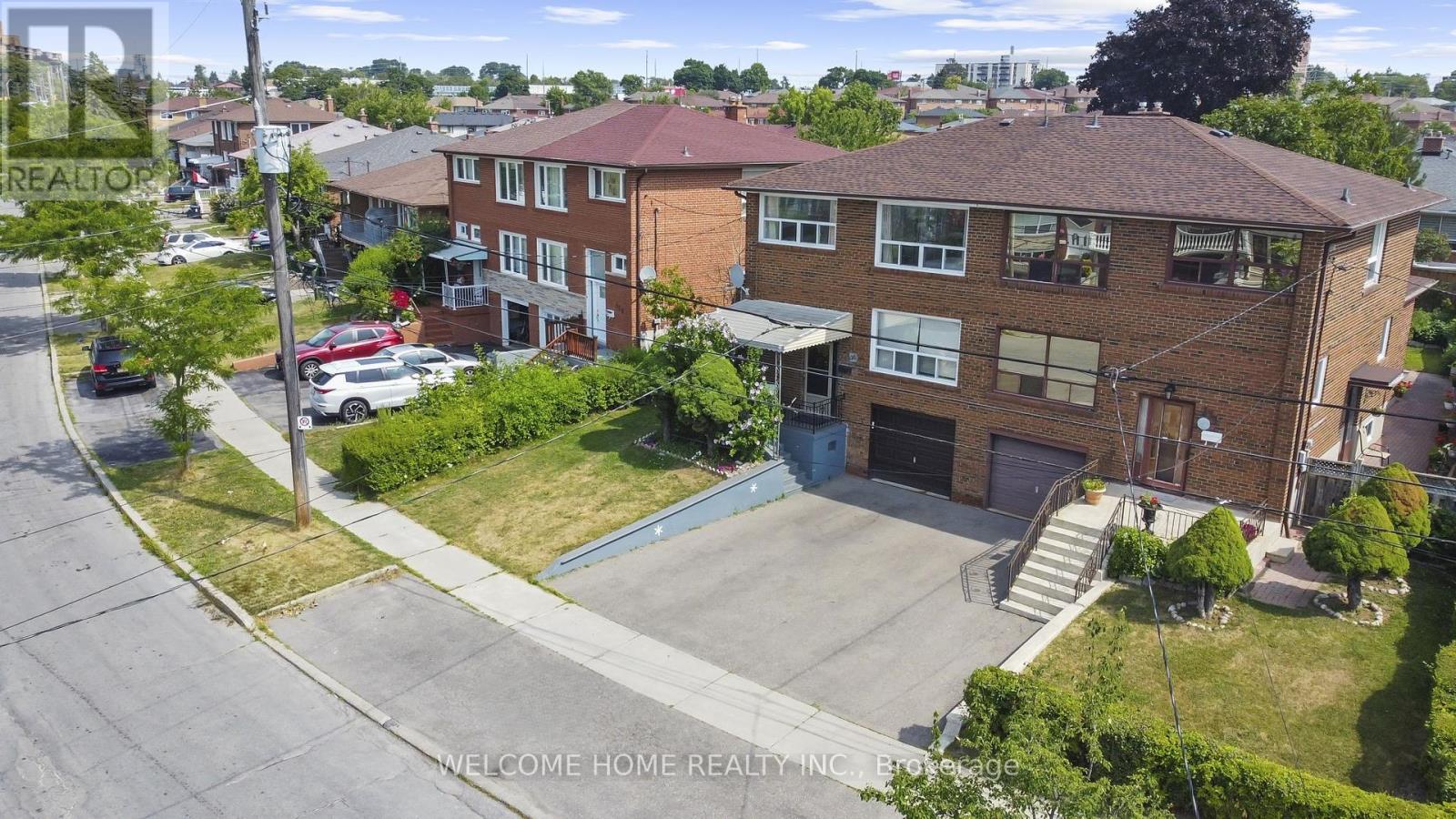
Highlights
Description
- Time on Houseful46 days
- Property typeSingle family
- Neighbourhood
- Median school Score
- Mortgage payment
RARE 3000+ Sqft! Five Total Bedrooms! Semi Detached with Massive Open Concept Main Floor with Large FAMILY, LIVING, DINNING, KITCHEN and a FULL MAIN Floor Washroom. This exceptionally vast home has 4 bedrooms upstairs, Three Fully Renovated Washrooms, one on each floor of the House. A Separate Entrance Basement with Kitchen, Large Rec Area, additional Bedroom and Washroom. The Home is WALKING DISTANCE to FINCH LRT, Bluehaven Park, Community Centers, Groceries, pharmacies, and schools. Sitting on almost a 130ft Depth lot, 35ft+ Frontage having 4 Car Total parking, and Large Backyard with Stamp Concrete, Grass, and Gardening area, this home is perfect for any family! Perfect for Buyers looking to purchase a Large home at a discounted cost, or investors looking to generate income from the home's ideal walk and transit friendly location. (id:63267)
Home overview
- Cooling Central air conditioning
- Heat source Natural gas
- Heat type Forced air
- Sewer/ septic Sanitary sewer
- # total stories 2
- # parking spaces 4
- Has garage (y/n) Yes
- # full baths 3
- # total bathrooms 3.0
- # of above grade bedrooms 5
- Flooring Tile
- Subdivision Humbermede
- Lot size (acres) 0.0
- Listing # W12382968
- Property sub type Single family residence
- Status Active
- Bathroom 2.16m X 2.44m
Level: 2nd - 4th bedroom 3.58m X 2.92m
Level: 2nd - 3rd bedroom 3.04m X 2.92m
Level: 2nd - Primary bedroom 3.17m X 3.87m
Level: 2nd - 2nd bedroom 2.76m X 3.87m
Level: 2nd - Utility 3.28m X 2.6m
Level: Basement - Kitchen 3.33m X 2.92m
Level: Basement - Bathroom 2.25m X 1.87m
Level: Basement - 5th bedroom 3.12m X 4.31m
Level: Basement - Recreational room / games room 3.11m X 4.3m
Level: Basement - Family room 6.33m X 4.31m
Level: Main - Bathroom 1.59m X 2.5m
Level: Main - Living room 3.28m X 5.91m
Level: Main - Foyer 1.65m X 1.51m
Level: Main - Dining room 2.78m X 2.93m
Level: Main - Kitchen 3.84m X 2.93m
Level: Main
- Listing source url Https://www.realtor.ca/real-estate/28818448/136-ardwick-boulevard-toronto-humbermede-humbermede
- Listing type identifier Idx

$-2,587
/ Month

