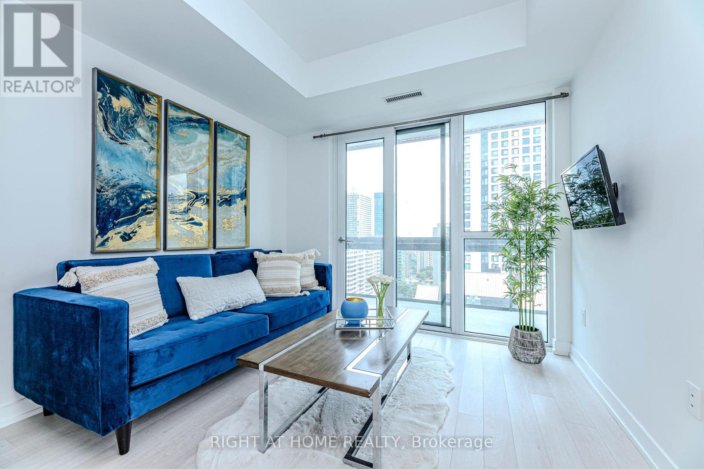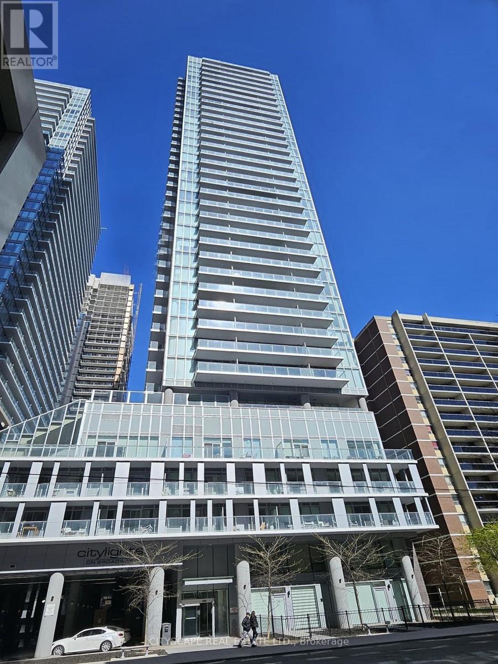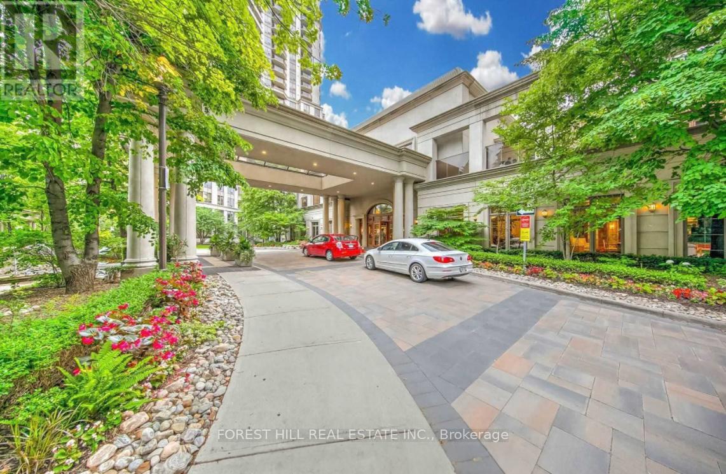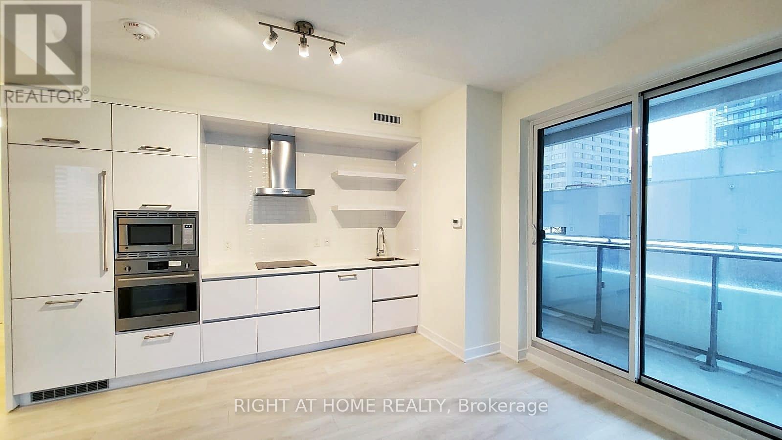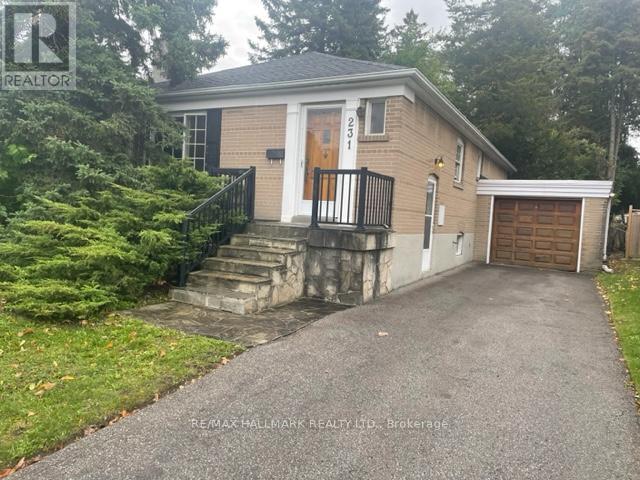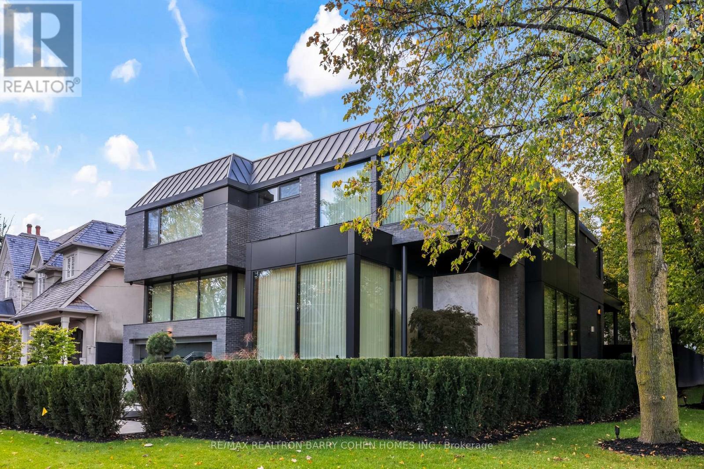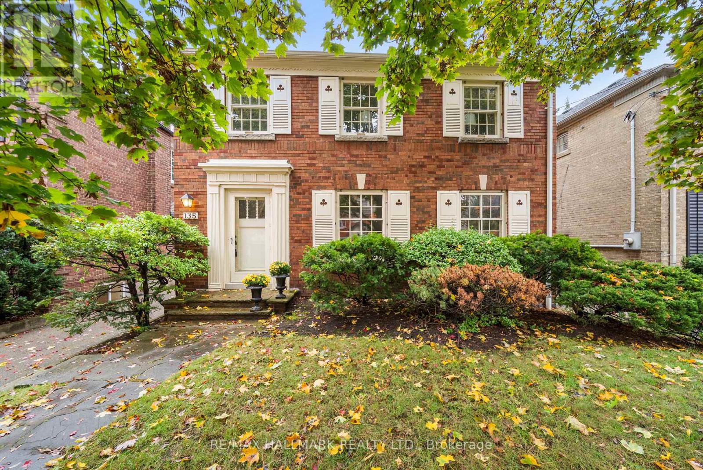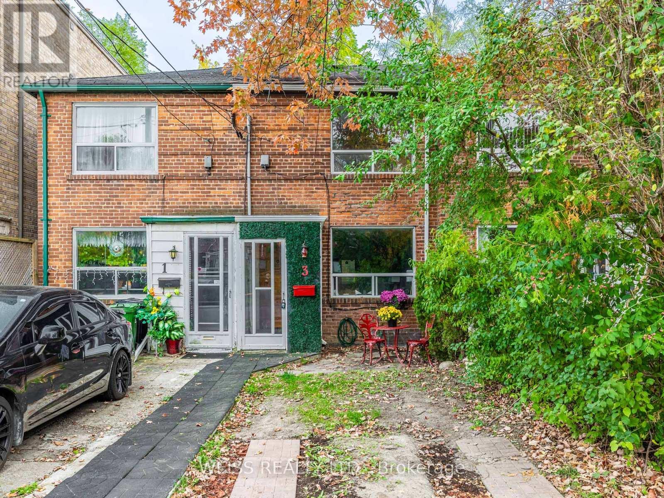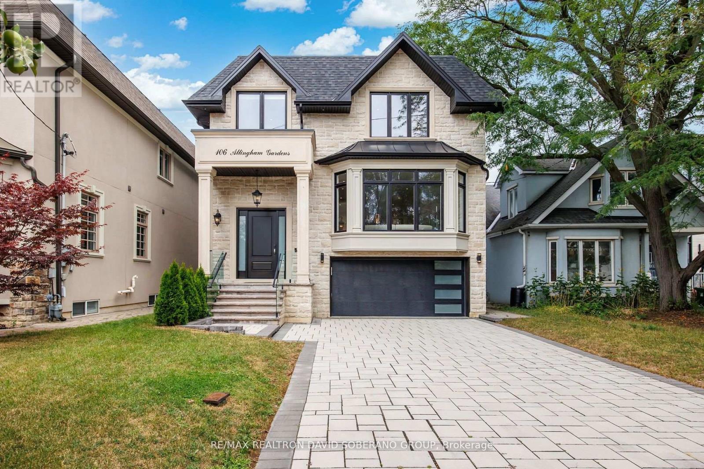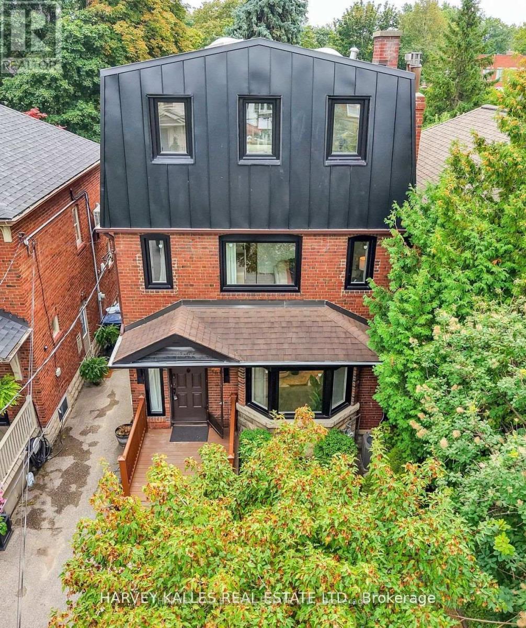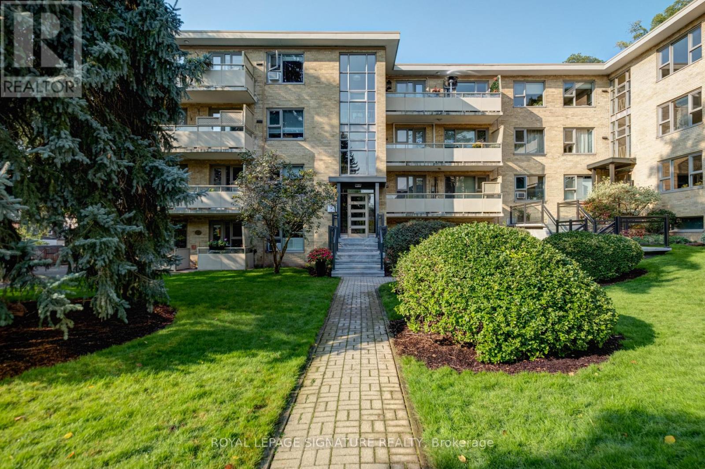- Houseful
- ON
- Toronto
- Bedford Park
- 136 Bowood Ave
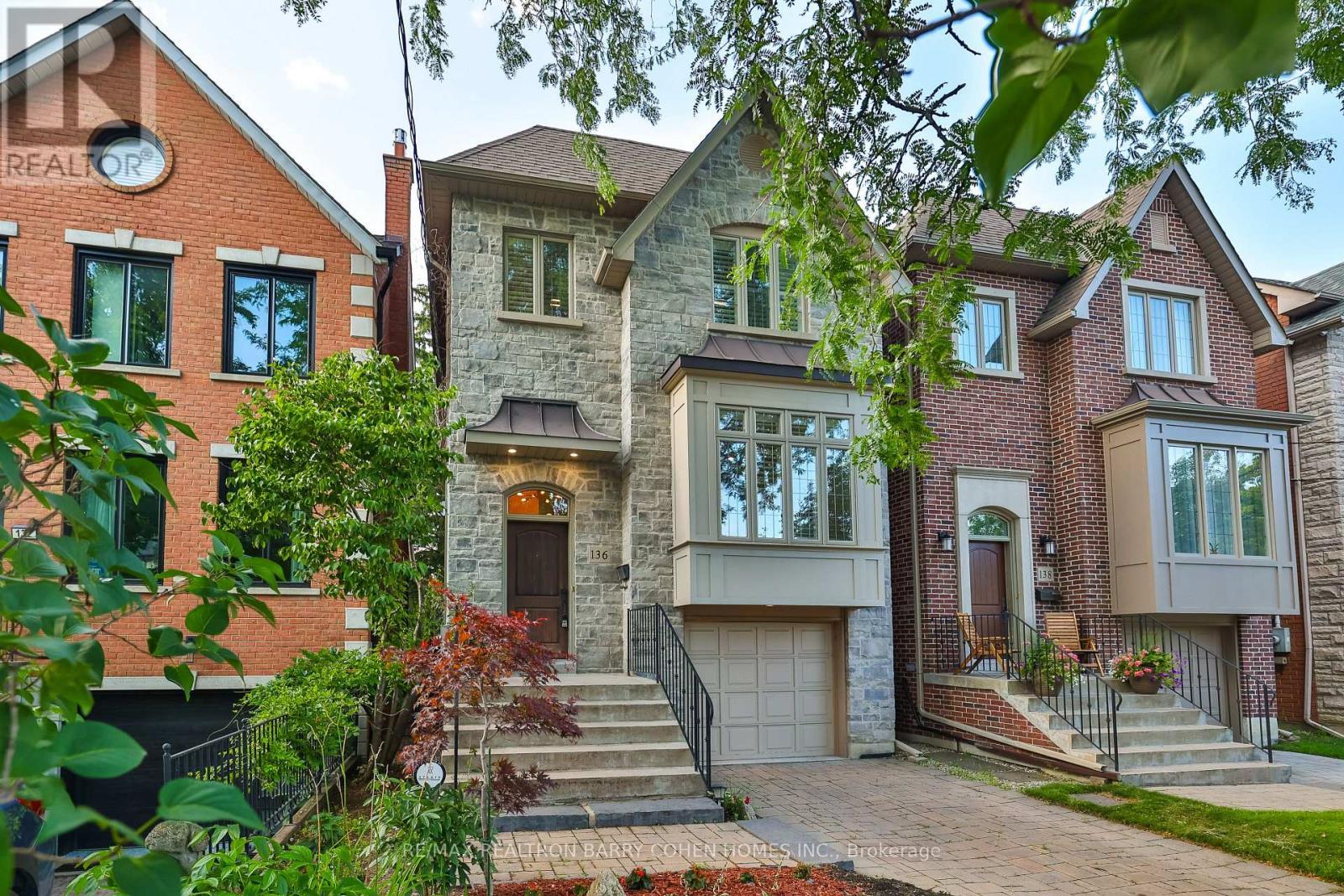
Highlights
Description
- Time on Houseful45 days
- Property typeSingle family
- Neighbourhood
- Median school Score
- Mortgage payment
Welcome to 136 Bowood Avenue, A Custom-Built Masterpiece in Coveted Lawrence Park, Nestled in the heart of one of Toronto's most desirable neighbourhoods, this stunning custom-built residence offers over 3,000 sq ft of luxurious living space (combined upper & lower levels)with "Four Spacious Bedrooms on the Second Floor Plus a Fifth Bedroom in the Fully Finished Basement." on a sun-filled south-facing lot. From its elegant stone and brick exterior to its meticulously crafted interior finishes, every detail reflects quality craftsmanship and thoughtful design. Located in the top-ranking school district of Bedford Park P.S. & Lawrence Park Collegiate, this is truly the ideal family home. Highlights include: Spacious chef-inspired kitchen with built-in brand new premium appliances. Beautiful custom millwork throughout. Luxurious primary retreat featuring a cozy gas fireplace and spa-like 4-piece ensuite. Walk-out lower level with a large recreation room and 5th bedroom ideal for guests or in-laws. An inviting layout perfect for both family living and entertaining. This is the home you've been waiting for. Don't miss your opportunity to live in this rare offering in Lawrence Park! (id:63267)
Home overview
- Cooling Central air conditioning
- Heat source Natural gas
- Heat type Forced air
- Sewer/ septic Sanitary sewer
- # total stories 2
- # parking spaces 2
- Has garage (y/n) Yes
- # full baths 3
- # half baths 1
- # total bathrooms 4.0
- # of above grade bedrooms 5
- Flooring Ceramic, hardwood, laminate
- Subdivision Lawrence park north
- Directions 1405590
- Lot size (acres) 0.0
- Listing # C12386177
- Property sub type Single family residence
- Status Active
- 4th bedroom 2.8m X 3.96m
Level: 2nd - Primary bedroom 6.77m X 4.09m
Level: 2nd - 2nd bedroom 3.34m X 2.99m
Level: 2nd - 3rd bedroom 3.49m X 2.91m
Level: 2nd - Recreational room / games room 3.99m X 5.68m
Level: Basement - 5th bedroom 3.88m X 2.49m
Level: Basement - Laundry 4.88m X 1.95m
Level: Basement - Dining room 7.47m X 5.87m
Level: Ground - Family room 7.62m X 5.87m
Level: Ground - Kitchen 7.62m X 5.87m
Level: Ground - Living room 7.47m X 5.87m
Level: Ground
- Listing source url Https://www.realtor.ca/real-estate/28825247/136-bowood-avenue-toronto-lawrence-park-north-lawrence-park-north
- Listing type identifier Idx

$-7,963
/ Month

