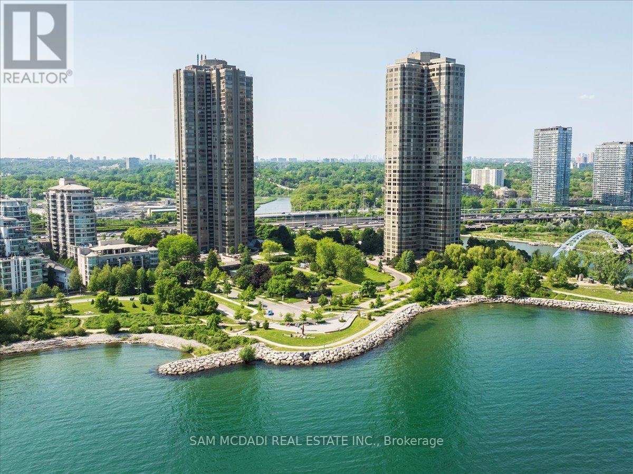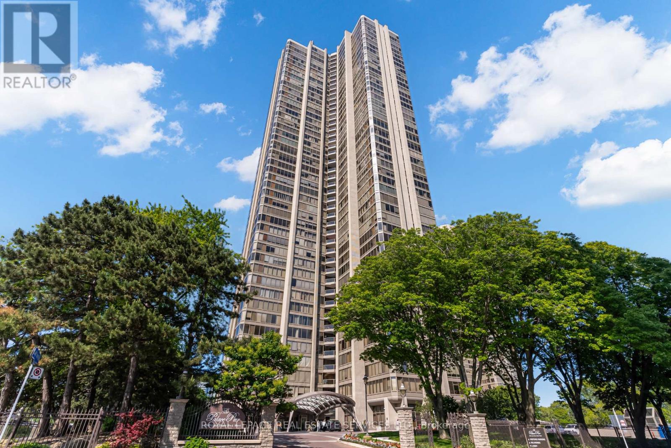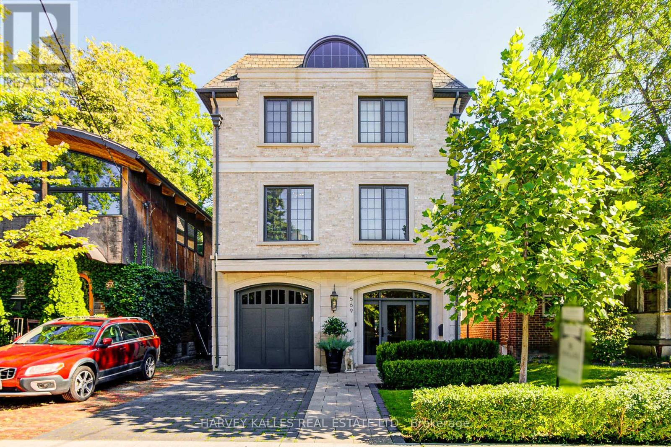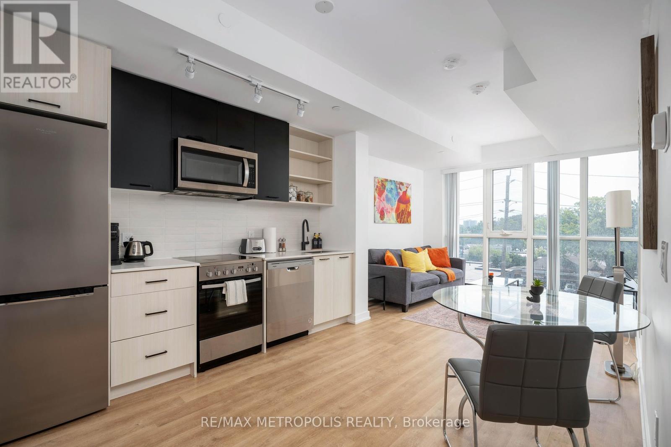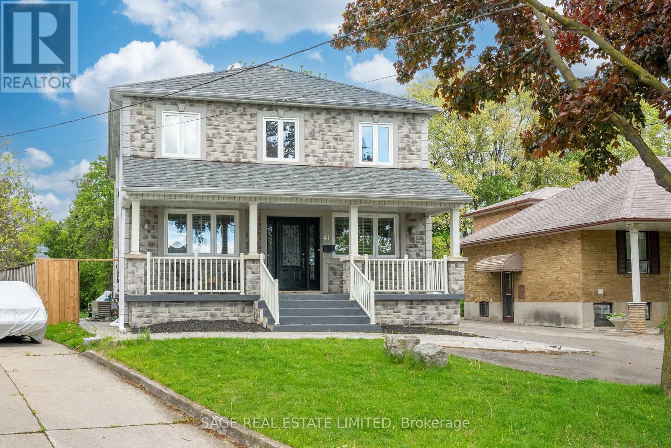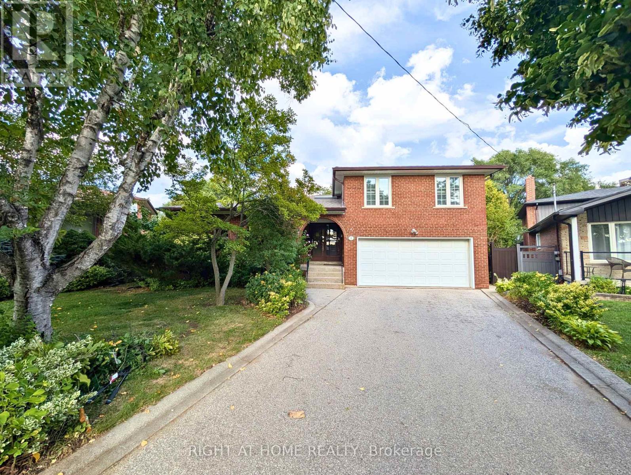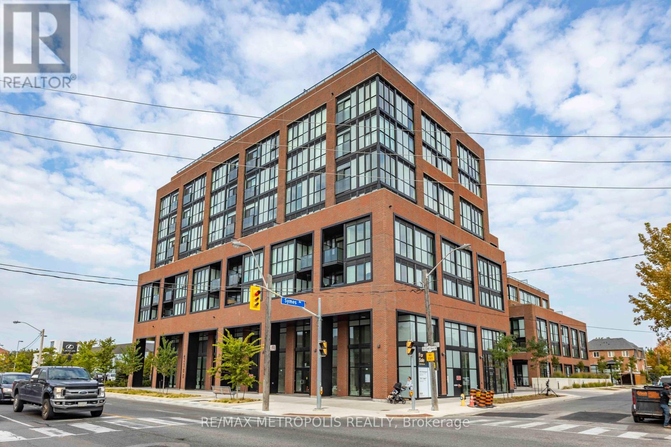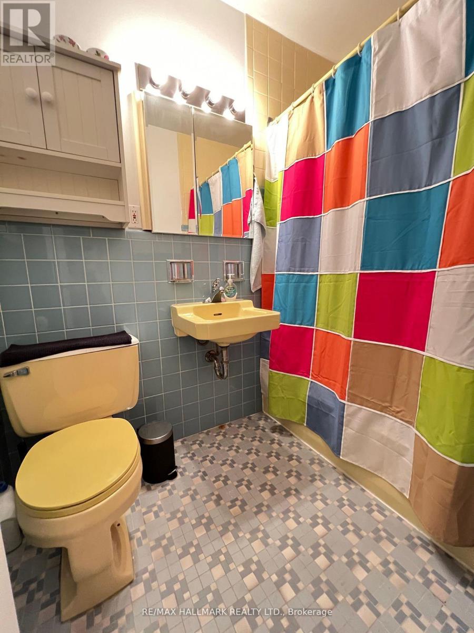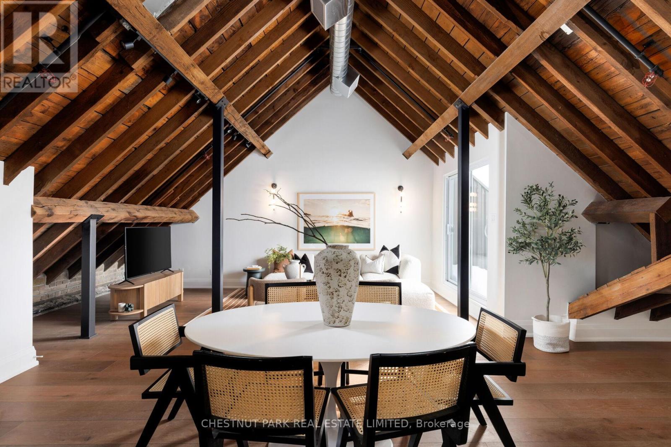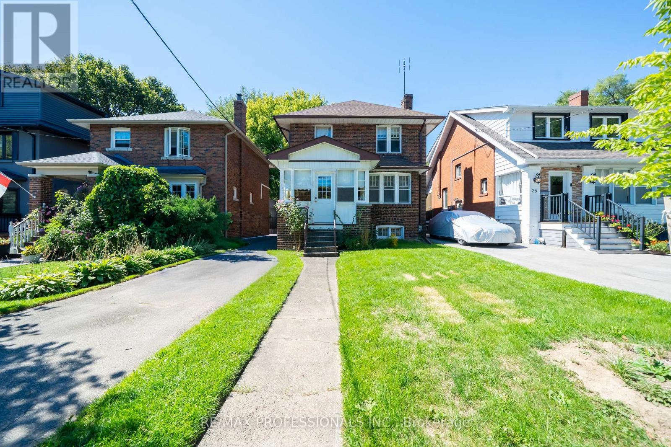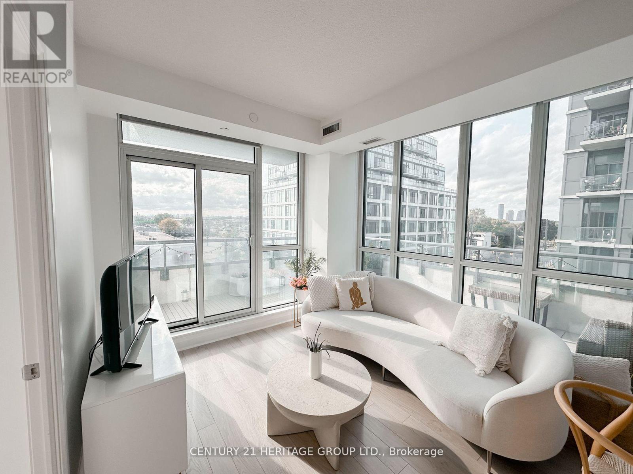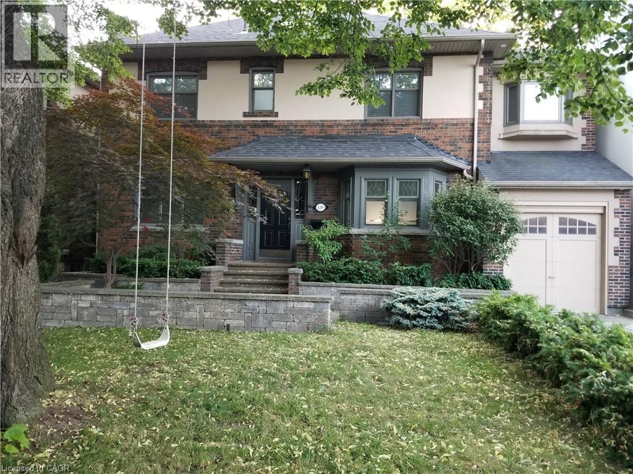
Highlights
Description
- Home value ($/Sqft)$1,380/Sqft
- Time on Houseful38 days
- Property typeSingle family
- Style2 level
- Neighbourhood
- Median school Score
- Mortgage payment
Welcome to 136 Humbercrest Blvd ( Runnymede-Bloor West Village). Ravine Lot, wooded ravine in the back. This home boasts a beautiful exterior with a well maintained garden. Luxury generously sized chef's dream kitchen also feature a dedicated breakfast area. Granite countertops and large island with ample storage space. Stainless steel appliance. The formal dining room is also generously sized. Wood-burning fireplace in living room. Skylight in second floor hall way and bathroom. Plenty of natural light in the home. Separate entrance from back to basement. Walking distance to Humbercrest Public school (JK-8) with French immersion and St. James Catholic school. Excellent highly rated schools, shops, trails, and amenities nearby. This home is a perfect blend of luxury of lifestyle. (id:63267)
Home overview
- Cooling Central air conditioning
- Heat type Forced air
- Sewer/ septic Municipal sewage system
- # total stories 2
- Fencing Fence
- # parking spaces 2
- Has garage (y/n) Yes
- # full baths 2
- # total bathrooms 2.0
- # of above grade bedrooms 3
- Has fireplace (y/n) Yes
- Community features Quiet area, school bus
- Subdivision Twrb - runnymede-bloor west village
- Directions 1932404
- Lot desc Lawn sprinkler
- Lot size (acres) 0.0
- Building size 1884
- Listing # 40755089
- Property sub type Single family residence
- Status Active
- Bathroom (# of pieces - 4) Measurements not available
Level: 2nd - Bedroom 4.064m X 2.692m
Level: 2nd - Primary bedroom 6.909m X 3.378m
Level: 2nd - Bedroom 6.172m X 3.378m
Level: 2nd - Recreational room 5.994m X 5.893m
Level: Basement - Bathroom (# of pieces - 3) Measurements not available
Level: Basement - Living room 6.223m X 3.302m
Level: Main - Dining room 4.039m X 3.454m
Level: Main - Kitchen 6.934m X 4.318m
Level: Main
- Listing source url Https://www.realtor.ca/real-estate/28666706/136-humbercrest-boulevard-toronto
- Listing type identifier Idx

$-6,933
/ Month

