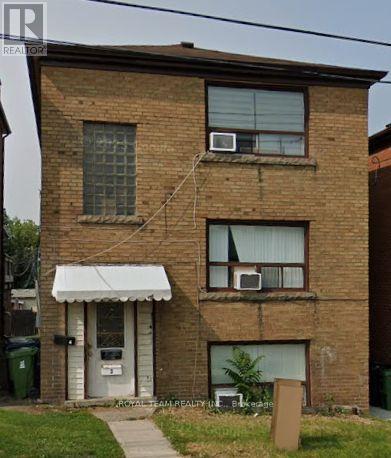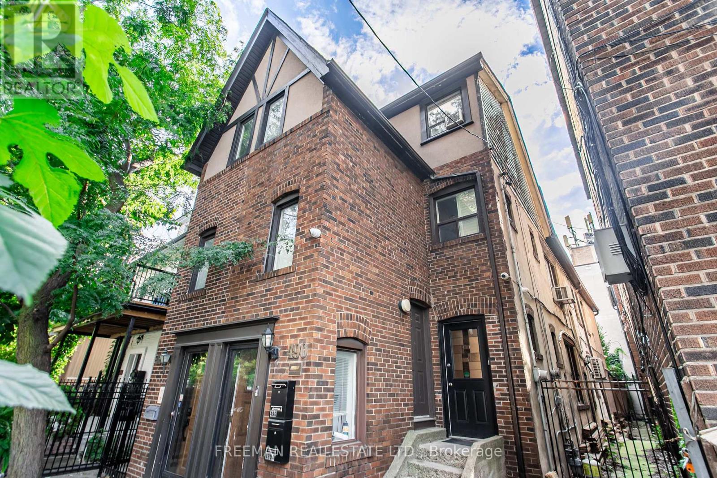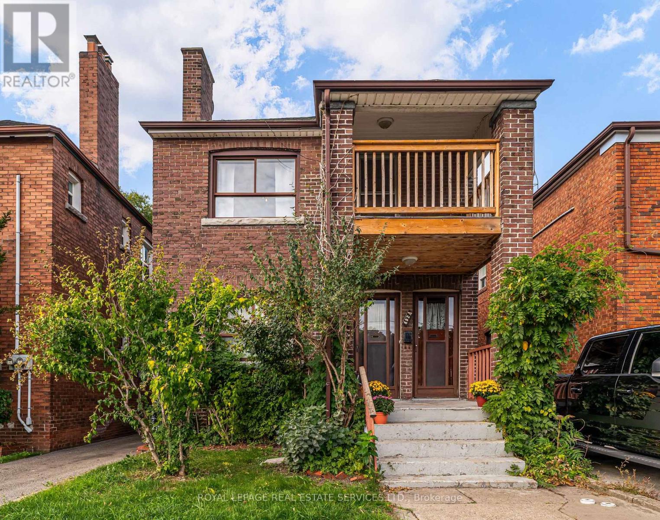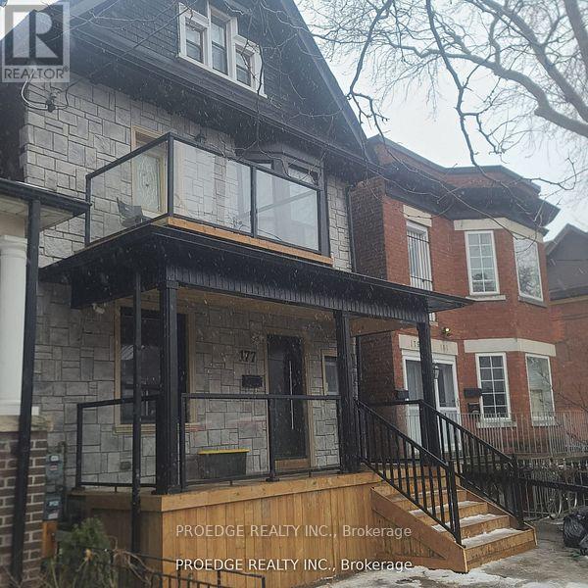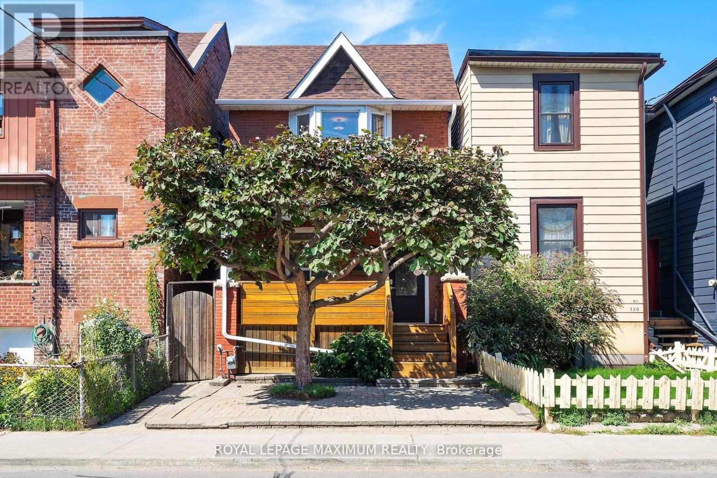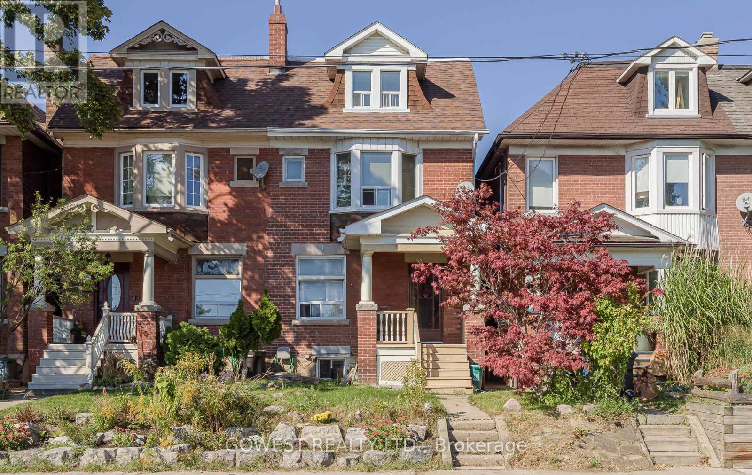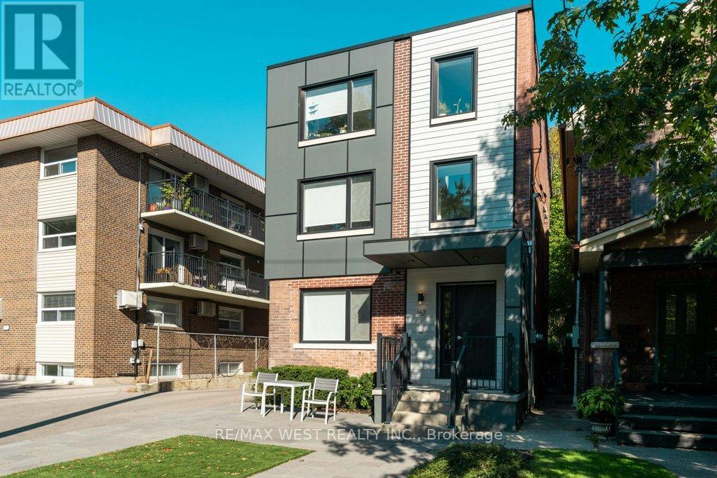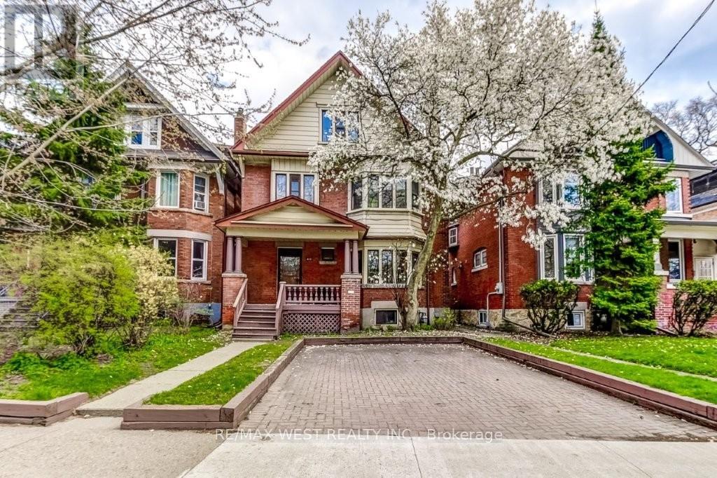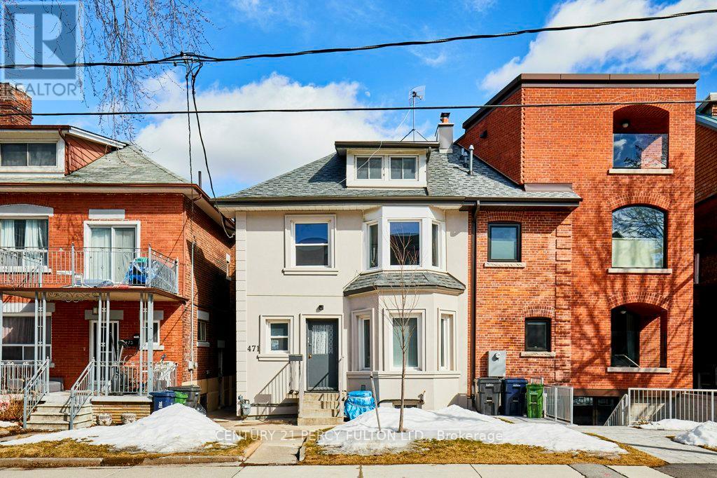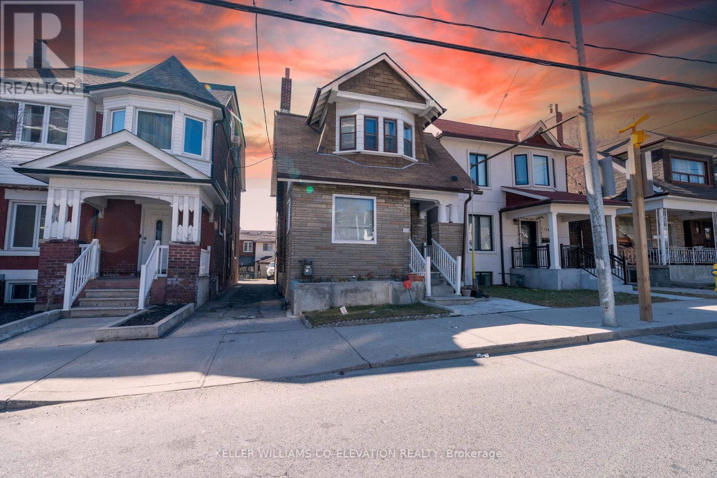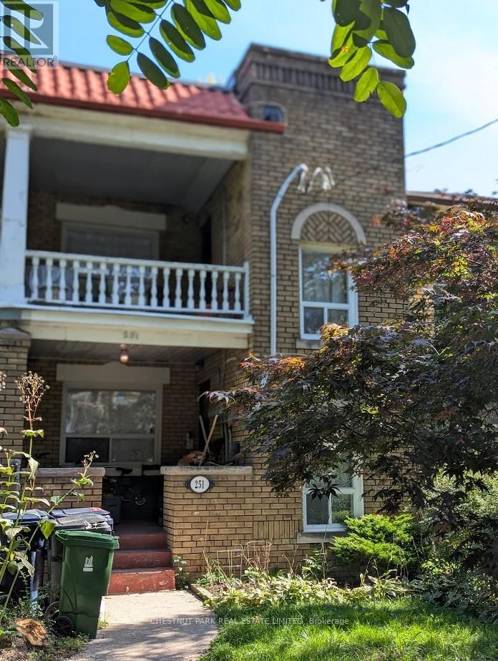- Houseful
- ON
- Toronto
- High Park North
- 136 Mavety St
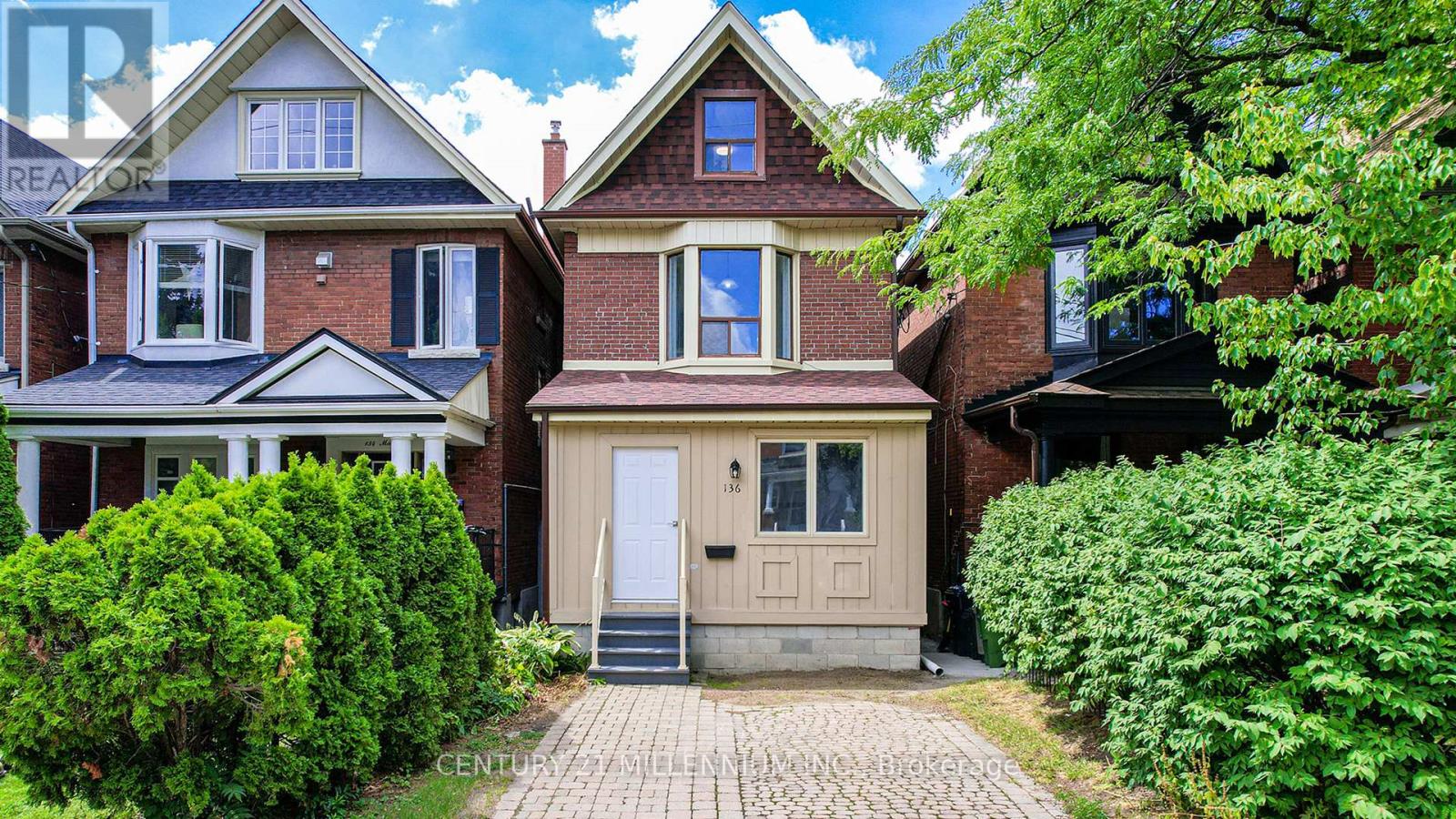
Highlights
Description
- Time on Houseful56 days
- Property typeMulti-family
- Neighbourhood
- Median school Score
- Mortgage payment
Welcome to 136 Mavety Street - Detached 2 1/2 Storey in The Junction Area / North High Park Area! This beautiful 4-bedroom Duplex home in one of Toronto's most beloved neighbourhoods. Walk into the enclosed insulated mudroom offering a practical, all-season entry with space for coats, boots, strollers, and gear. Then enter a freshly painted home throughout with new vinyl flooring on all 3 above grade levels, it blends classic charm with modern comfort. The main floor kitchen features brand-new stainless-steel appliances, quartz countertop, large enough for an eat-in area and ample room to add more cupboards/pantry - ideal for everyday cooking and entertaining. The second floor adds exceptional versatility with a second kitchen (also with quartz countertop), perfect for multi-generational living, a nanny/guest suite, or potential rental flexibility. A fully updated 4-piece bathroom complimenting the Primary and Secondary bedroom. On the third floor, two spacious bedrooms each enjoy Large Windows and Updated south-facing skylights, bathing the rooms in soft, even natural light - great for bedrooms, studios, or inspiring work-from-home spaces. The partially fin. basement offers lots of additional storage and laundry area with brand new washer/dryer. Under the back deck is an insulated/heated crawl space with full plumbing Capped and more storage! Outside, the property offers laneway access to the backyard plus the rare convenience of a licensed front-yard parking pad for 1 car. Area Highlights: stroll to the cafes, restaurants, and boutiques of Dundas St W or shops of Bloor St W.; close to groceries, gyms, libraries, and top-rated schools; minutes to High Park; and excellent transit with nearby TTC subway connections and UP Express/GO for quick trips downtown or to the airport. Home and all Chattels are being sold in "As is, where is condition." No representations or warranties. Move-in ready with room to grow - don't miss this Junction (id:63267)
Home overview
- Heat source Natural gas
- Heat type Forced air
- Sewer/ septic Sanitary sewer
- # total stories 2
- # parking spaces 1
- # full baths 1
- # total bathrooms 1.0
- # of above grade bedrooms 4
- Flooring Laminate, concrete
- Community features Community centre
- Subdivision Junction area
- Lot size (acres) 0.0
- Listing # W12362230
- Property sub type Multi-family
- Status Active
- 2nd bedroom 3.72m X 2.75m
Level: 2nd - Kitchen 3.18m X 2.93m
Level: 2nd - Primary bedroom 4.41m X 2.8m
Level: 2nd - 4th bedroom 4.79m X 3.51m
Level: 3rd - 3rd bedroom 3.54m X 3.5m
Level: 3rd - Utility 3.02m X 2.5m
Level: Basement - Living room 3.64m X 3.07m
Level: Main - Family room 3.74m X 3.09m
Level: Main - Dining room 3.24m X 2.63m
Level: Main - Kitchen 3.71m X 3.04m
Level: Main
- Listing source url Https://www.realtor.ca/real-estate/28772389/136-mavety-street-toronto-junction-area-junction-area
- Listing type identifier Idx

$-3,333
/ Month

