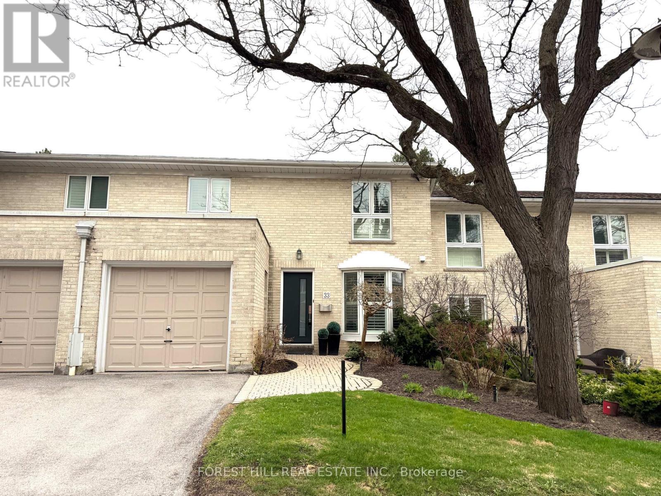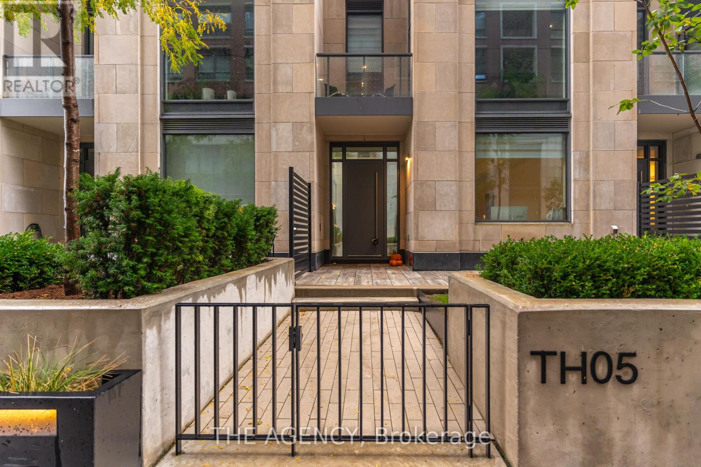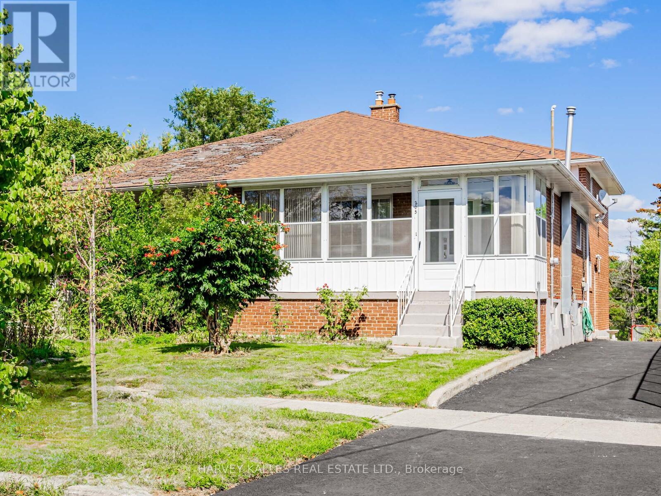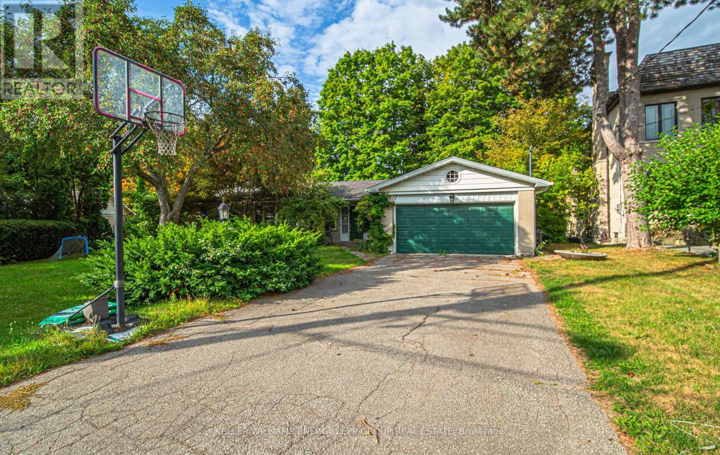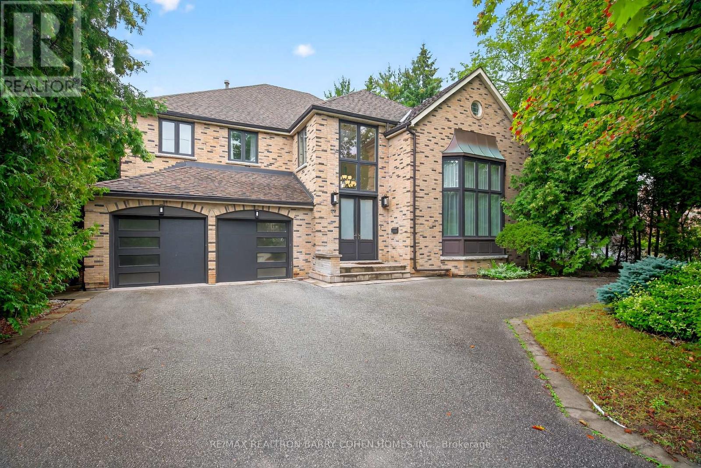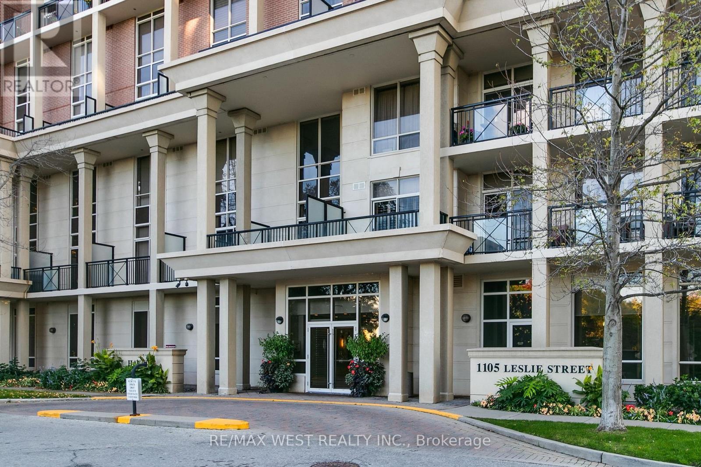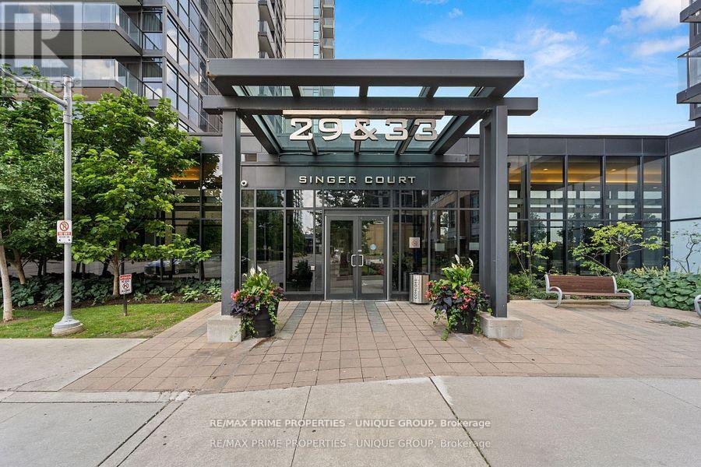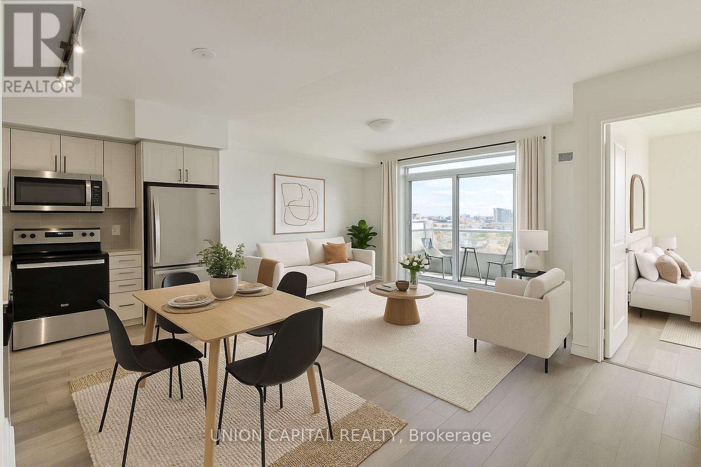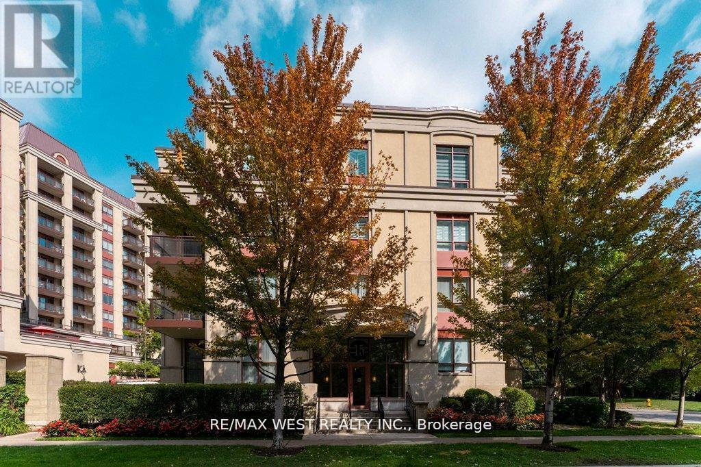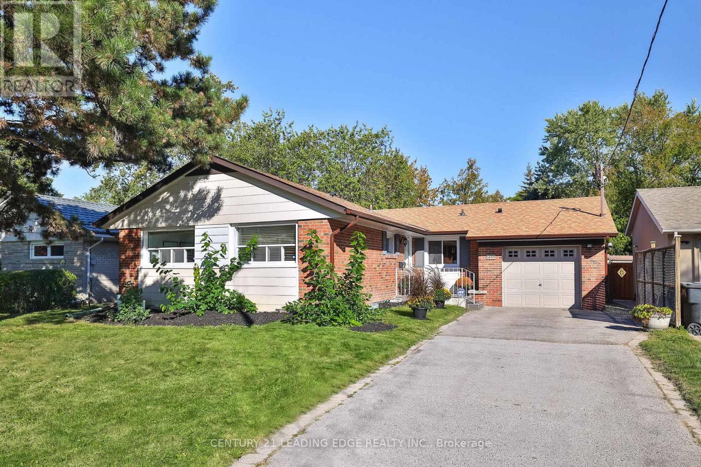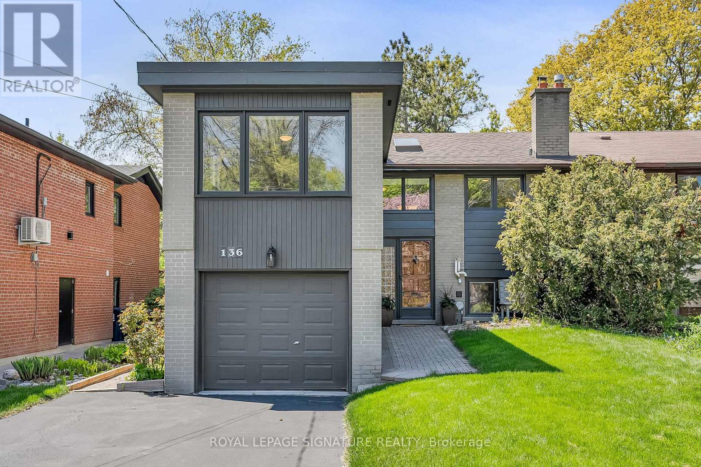
Highlights
Description
- Time on Houseful14 days
- Property typeSingle family
- Neighbourhood
- Median school Score
- Mortgage payment
Stunning Home Backing onto Donalda Golf Course, A Rare Find in the Heart of the City! Move right in & enjoy this beautifully updated home, perfectly positioned with serene views of the prestigious Donalda Golf Club. Whether you're starting a family, upsizing, downsizing, or searching for the ideal condo alternative, this home offers the perfect blend of nature, comfort, & urban convenience. Featuring gleaming hardwood floors, new broadloom, and a flexible layout 1 bdrm can easily be converted into a family room, home office, or den to suit your lifestyle. Enjoy peaceful views year-round, plus easy access to a nearby conservation area with scenic walking and biking trails. Located in a sought-after neighbourhood close to top-rated schools, tennis courts, and public transit (TTC), with quick access to the DVP and Hwy 401, commuting is a breeze. Don't miss this rare opportunity to own a turnkey home in one of Toronto's most desirable pockets. Immediate occupancy available! (id:63267)
Home overview
- Cooling Central air conditioning
- Heat source Natural gas
- Heat type Heat pump
- Sewer/ septic Sanitary sewer
- # total stories 2
- # parking spaces 3
- Has garage (y/n) Yes
- # full baths 2
- # half baths 1
- # total bathrooms 3.0
- # of above grade bedrooms 4
- Flooring Hardwood, ceramic, carpeted
- Subdivision Parkwoods-donalda
- Directions 1832642
- Lot size (acres) 0.0
- Listing # C12446285
- Property sub type Single family residence
- Status Active
- 3rd bedroom 3.09m X 3.76m
Level: 2nd - Primary bedroom 5.38m X 3.04m
Level: 2nd - 2nd bedroom 3.09m X 2.65m
Level: 2nd - 4th bedroom 2.37m X 3.62m
Level: 2nd - Dining room 7.66m X 3.51m
Level: Ground - Living room 7.66m X 3.51m
Level: Ground - Laundry 2.34m X 2.4m
Level: Ground - Kitchen 2.99m X 4.03m
Level: Ground
- Listing source url Https://www.realtor.ca/real-estate/28954727/136-three-valleys-drive-toronto-parkwoods-donalda-parkwoods-donalda
- Listing type identifier Idx

$-3,463
/ Month

