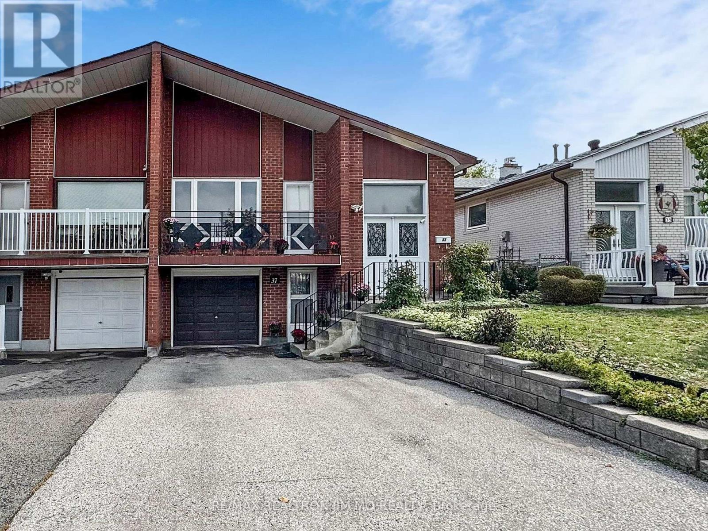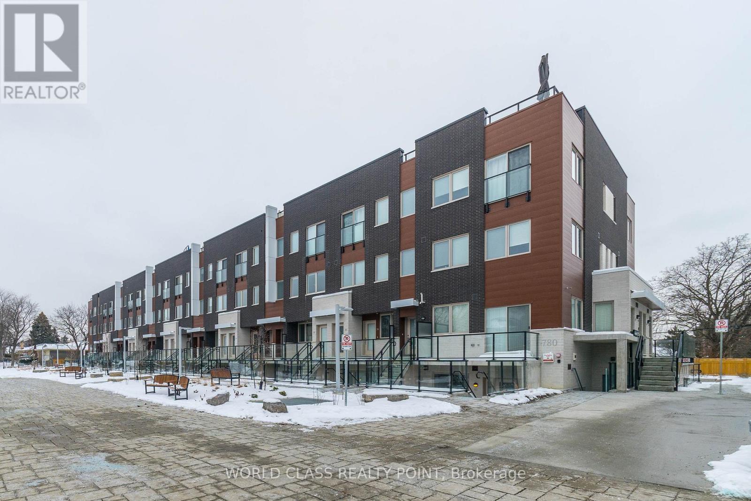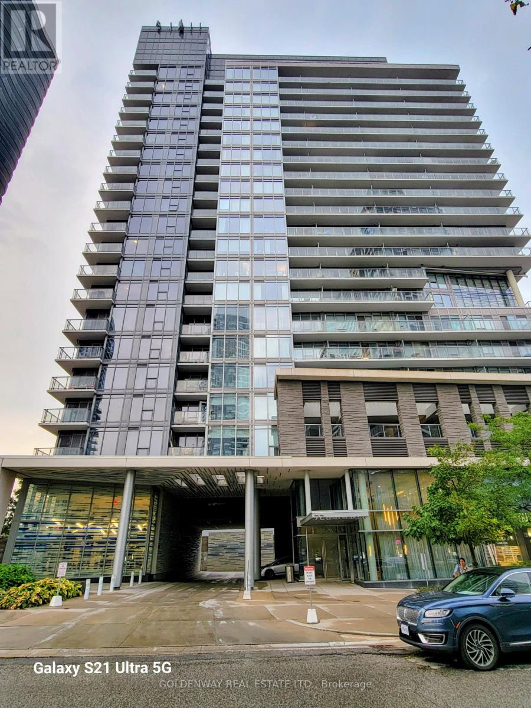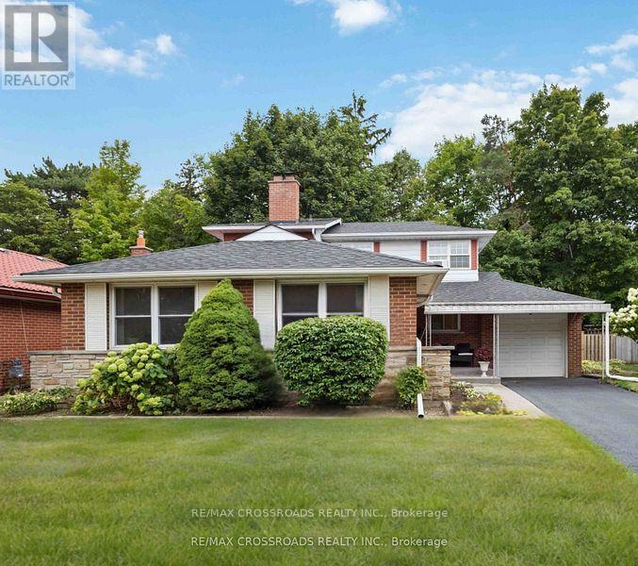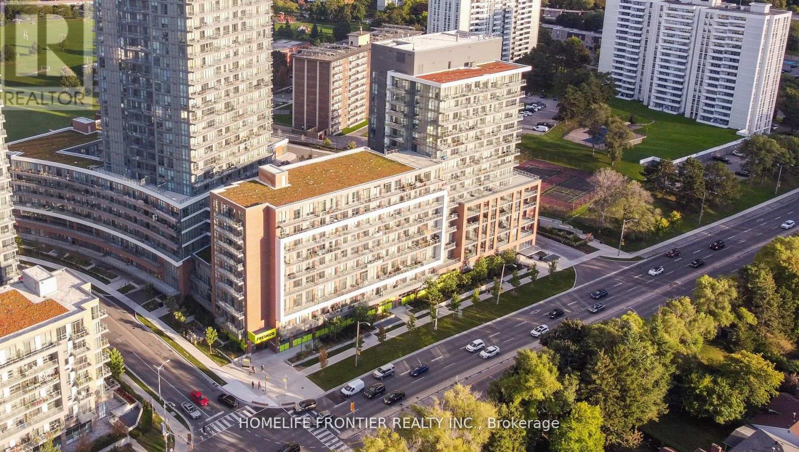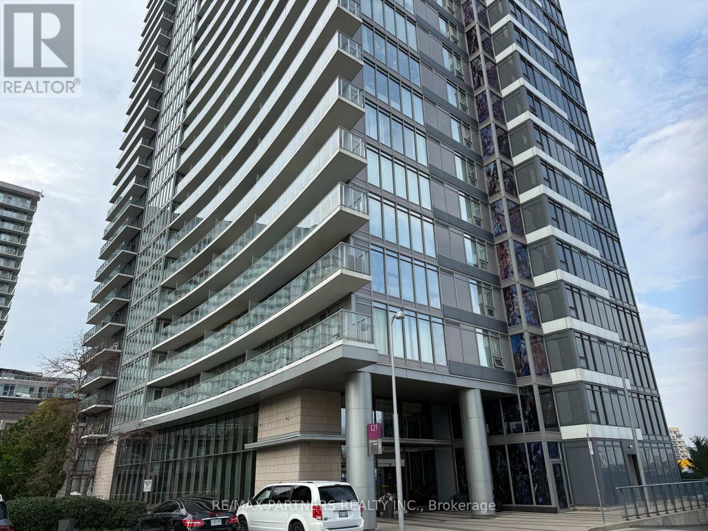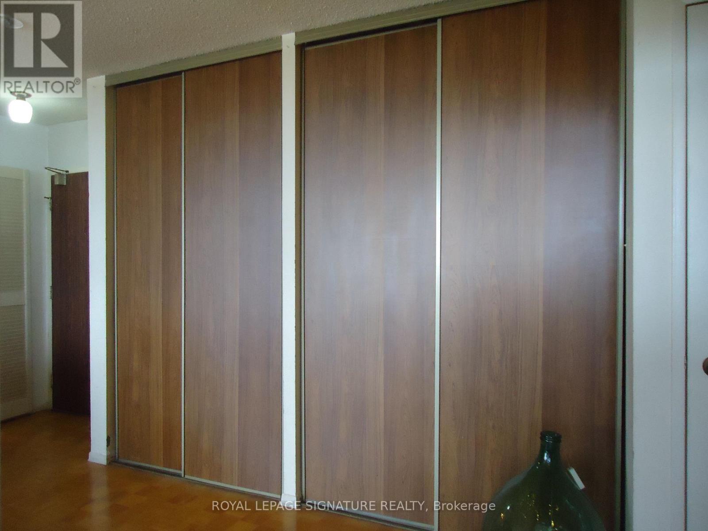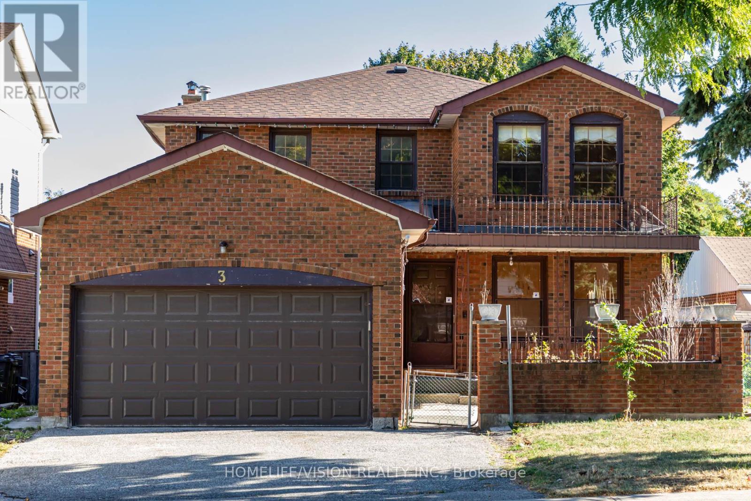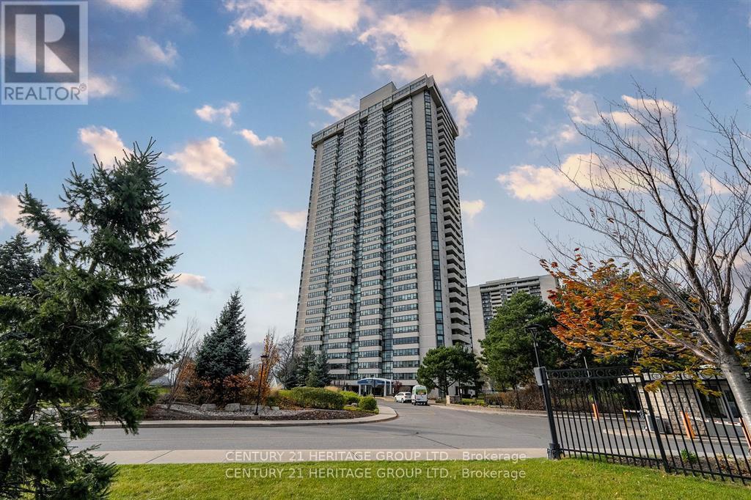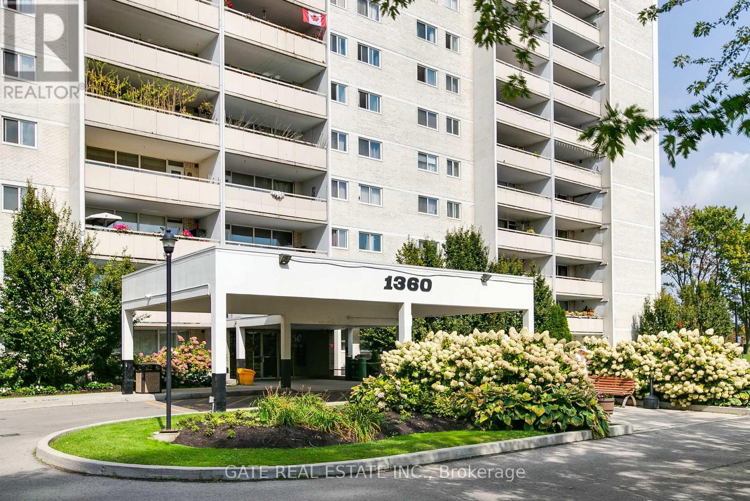
Highlights
Description
- Time on Housefulnew 20 hours
- Property typeSingle family
- Neighbourhood
- Median school Score
- Mortgage payment
Bright and Spacious 3-Bedroom Corner Unit in Coveted Parkwoods. Step into this elegant 3-bedroom corner suite featuring a sunken living room that opens onto a private balcony, perfect for morning coffee or evening relaxation. The home features three bedrooms, laminate flooring throughout, and a full-size ensuite laundry room for ultimate convenience. The master bedroom offers a 2-piece ensuite bath and a walk-in closet, combining comfort and functionality. Set within a beautifully maintained building in the highly sought-after Parkwoods community, this residence is just a short walk to schools, shopping, and TTC transit, with easy access to both the DVP and 401.Ideal for first-time buyers or those downsizing without sacrificing space. This unit also features ample visitor surface parking. Residents enjoy a full range of amenities, including a gym, sauna, and party room, providing convenience and lifestyle all in one. Don't miss this opportunity to own a bright, spacious, and meticulously cared-for home in one of Parkwoods most desirable buildings. (id:63267)
Home overview
- Heat source Electric
- Heat type Radiant heat
- Has pool (y/n) Yes
- # parking spaces 1
- Has garage (y/n) Yes
- # full baths 1
- # half baths 1
- # total bathrooms 2.0
- # of above grade bedrooms 3
- Flooring Laminate, tile
- Community features Pet restrictions
- Subdivision Parkwoods-donalda
- Directions 1420835
- Lot size (acres) 0.0
- Listing # C12423425
- Property sub type Single family residence
- Status Active
- Primary bedroom 4.25m X 3.34m
Level: Flat - Living room 5.61m X 3.24m
Level: Flat - Kitchen 3.24m X 2.4m
Level: Flat - Dining room 3.2m X 2.98m
Level: Flat - 2nd bedroom 3.85m X 2.4m
Level: Flat - 3rd bedroom 3.81m X 2.54m
Level: Flat
- Listing source url Https://www.realtor.ca/real-estate/28905912/1412-1360-york-mills-road-toronto-parkwoods-donalda-parkwoods-donalda
- Listing type identifier Idx

$-565
/ Month

