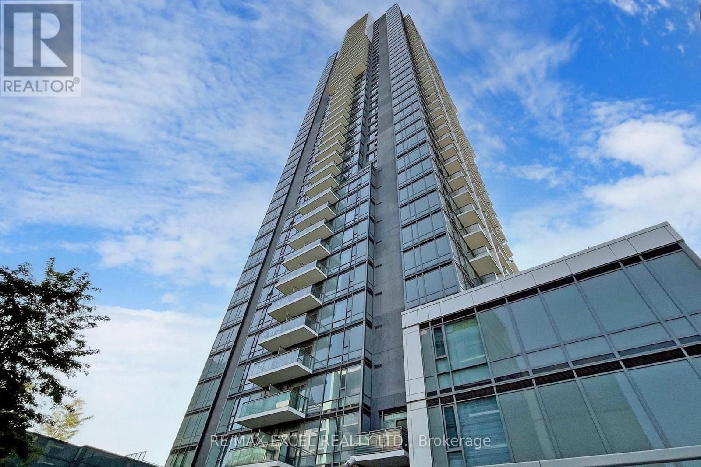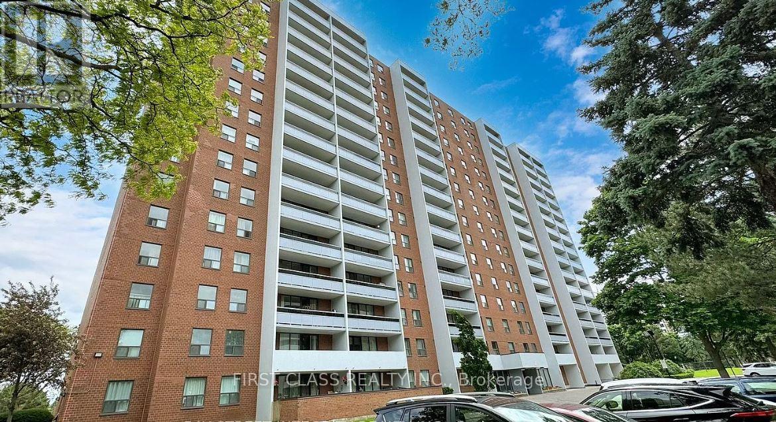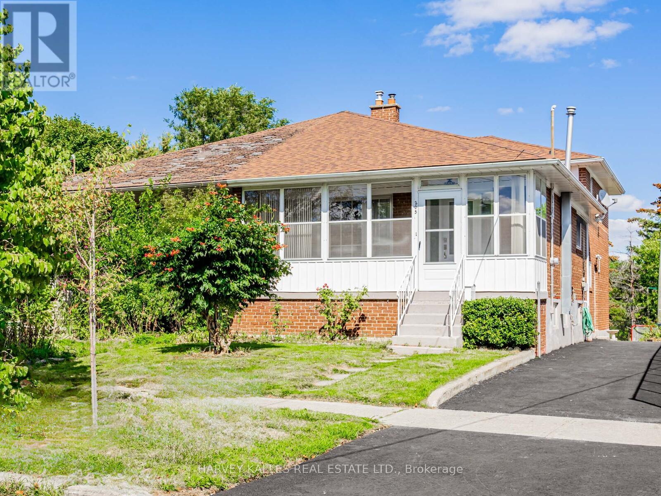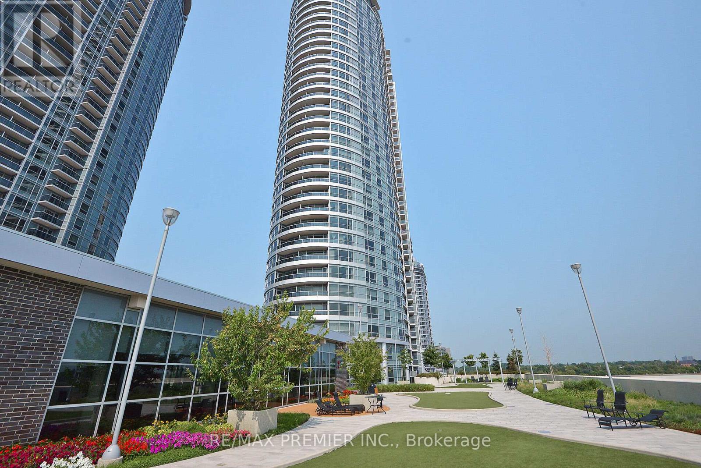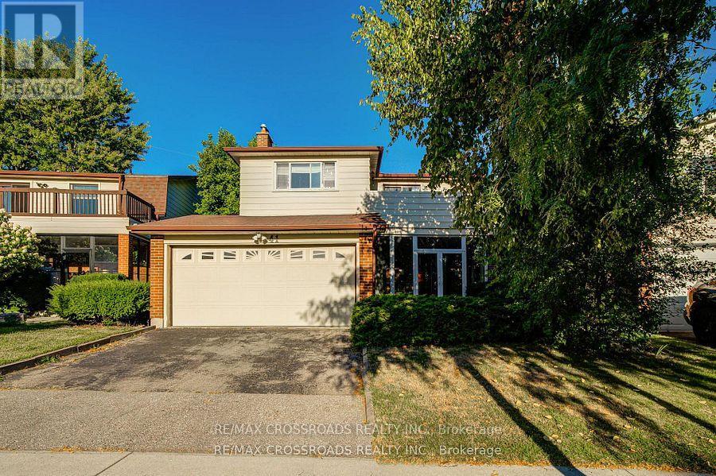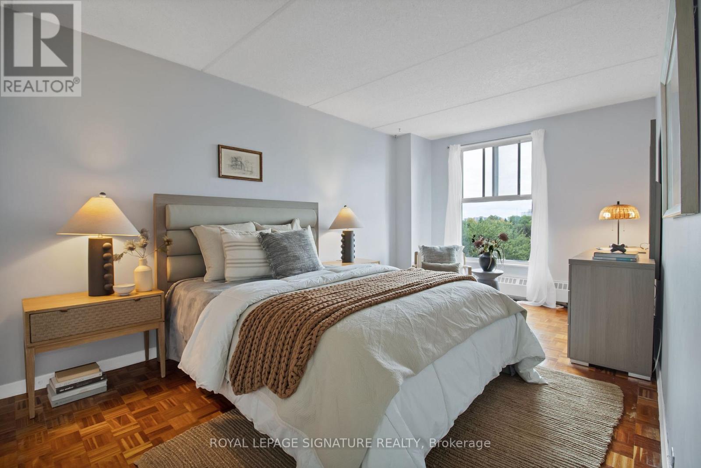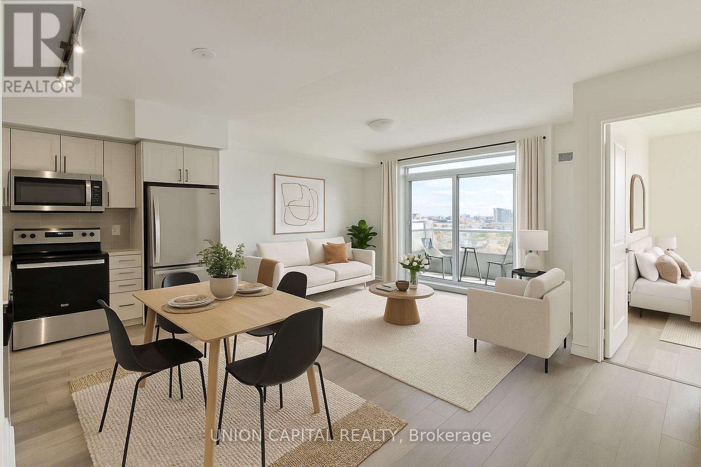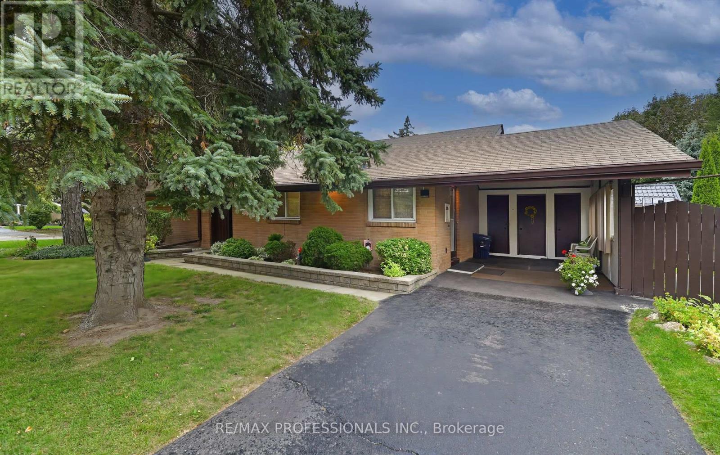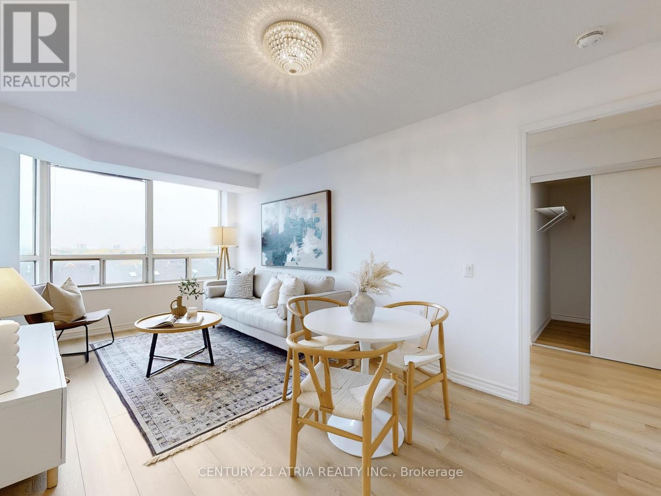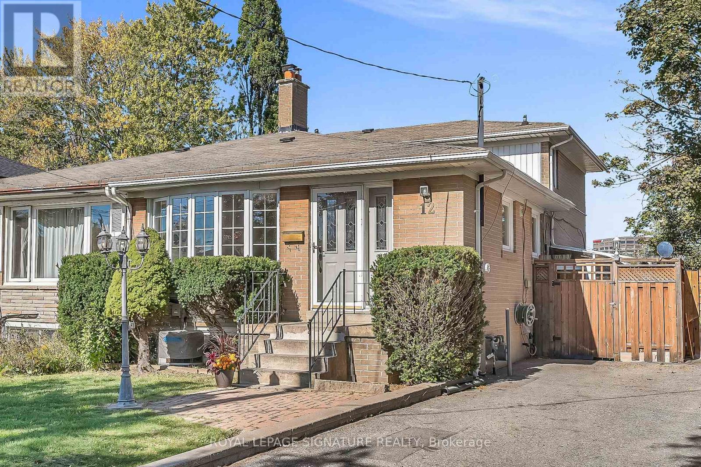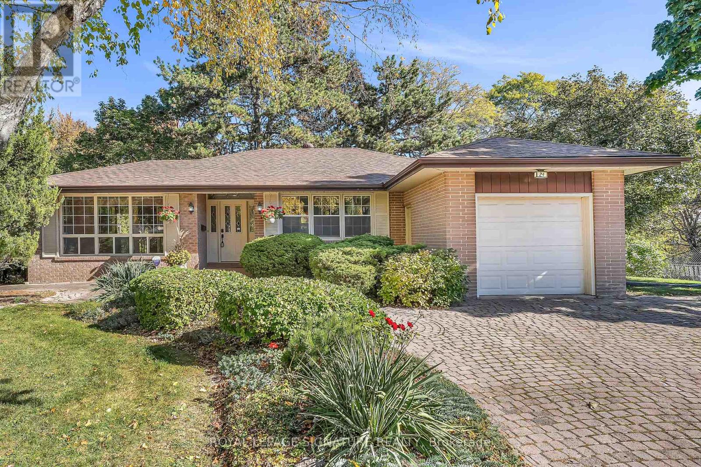- Houseful
- ON
- Toronto
- Tam O'Shanter - Sullivan
- 1026 138 Bonis Ave
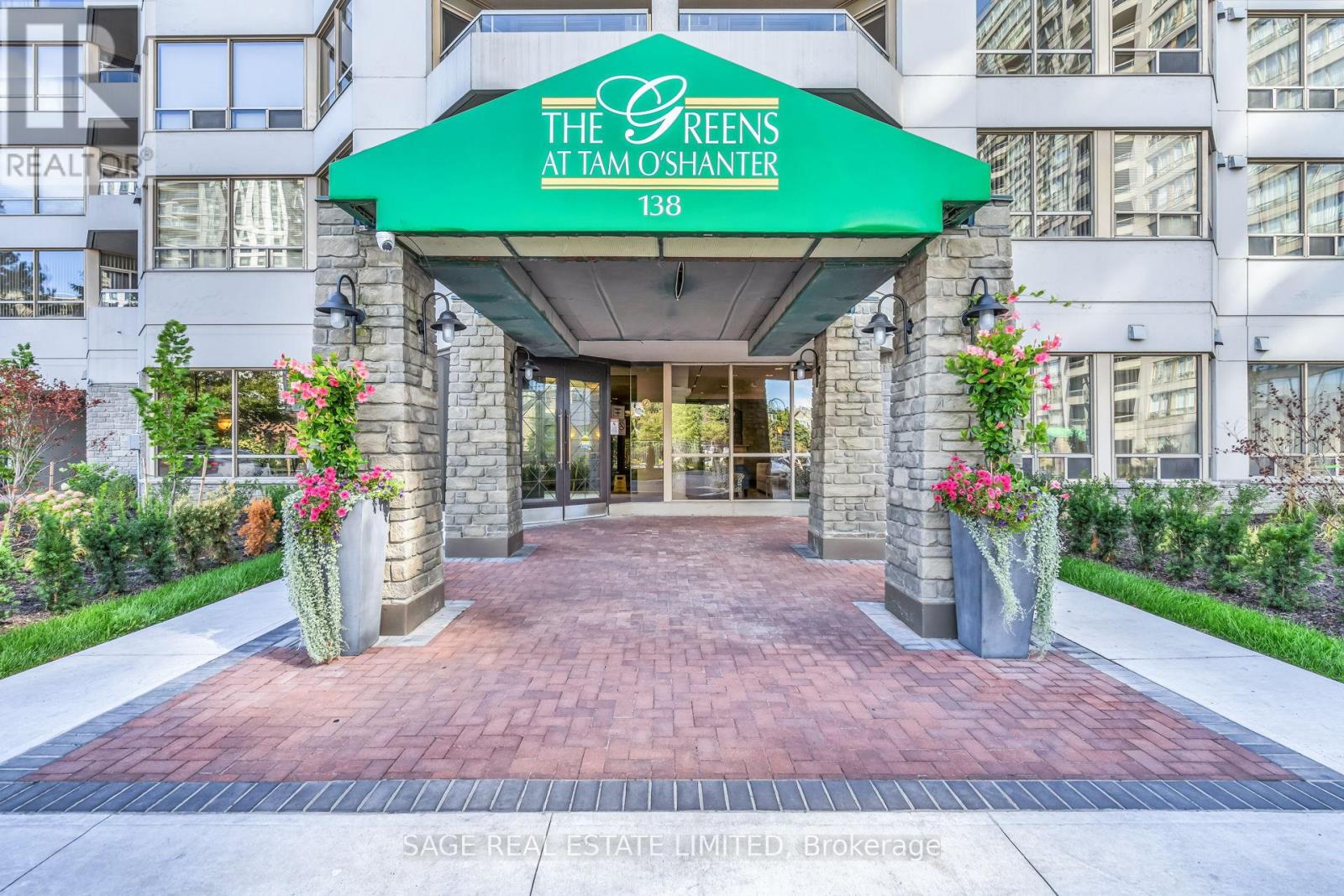
Highlights
Description
- Time on Houseful46 days
- Property typeSingle family
- Neighbourhood
- Median school Score
- Mortgage payment
Beauty on Bonis! This three bedroom, two bath spacious corner unit is ready to be enjoyed! Clean & bright, featuring many windows & a welcoming layout. Large eat-in kitchen with loads of counter & cupboard space & sunny East view. Generously-sized primary bedroom features TWO walk-in closets + linen closet & six piece ensuite bathroom. Greet guests comfortably in your large entryway with front closet & entertain in your open concept living room with dedicated dining room & cozy gas fireplace. Functional separate laundry room with full size machines & storage, too! Tridel signature luxury condo featuring gorgeous, well-maintained grounds & wonderful amenities! Enjoy the wonderful sense of community in this friendly complex. Maintenance fees include heat, hydro, water, Bell Fibe Internet & cable! Amenities include gated entrance, indoor & outdoor pools, hot tub, change rooms with sauna, well-equipped gym, exercise room, billiards, ping pong, hobby rooms, guest suites, party room, meeting rooms, parcel lockers & clean, well maintained parking garage! This building truly shines! Close to everything you need including public transit, Tam O'Shanter golf course, Agincourt Mall, Kennedy Commons, Agincourt Go Stn & Hwy 401. (id:63267)
Home overview
- Cooling Central air conditioning
- Heat source Natural gas
- Heat type Forced air
- Has pool (y/n) Yes
- # parking spaces 1
- Has garage (y/n) Yes
- # full baths 2
- # total bathrooms 2.0
- # of above grade bedrooms 3
- Flooring Tile, hardwood
- Has fireplace (y/n) Yes
- Community features Pet restrictions
- Subdivision Tam o'shanter-sullivan
- View City view
- Lot size (acres) 0.0
- Listing # E12382296
- Property sub type Single family residence
- Status Active
- Foyer 3.38m X 1.73m
Level: Flat - Dining room 3.99m X 2.79m
Level: Flat - 2nd bedroom 3.81m X 3.58m
Level: Flat - Living room 8.74m X 3.68m
Level: Flat - Primary bedroom 5.13m X 3.61m
Level: Flat - 3rd bedroom 3.89m X 3.35m
Level: Flat - Kitchen 6.63m X 2.95m
Level: Flat
- Listing source url Https://www.realtor.ca/real-estate/28816504/1026-138-bonis-avenue-toronto-tam-oshanter-sullivan-tam-oshanter-sullivan
- Listing type identifier Idx

$-769
/ Month

