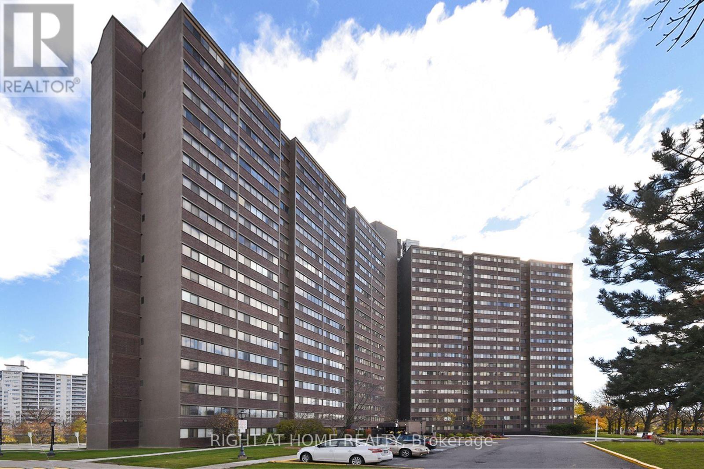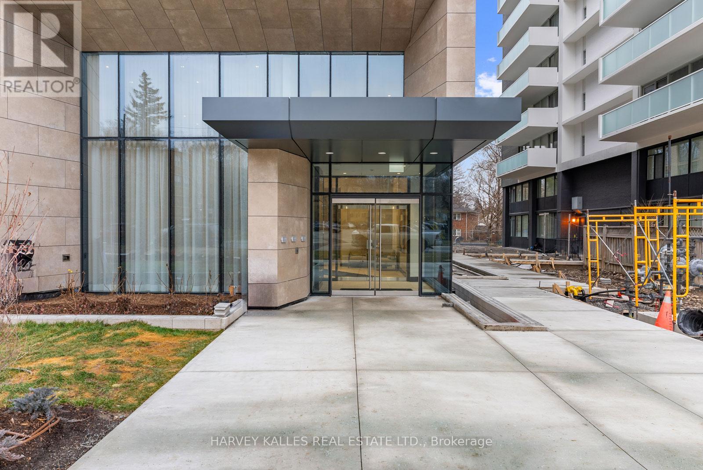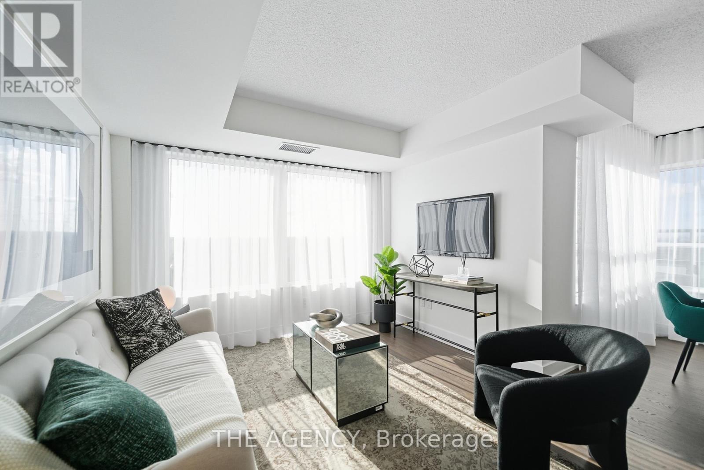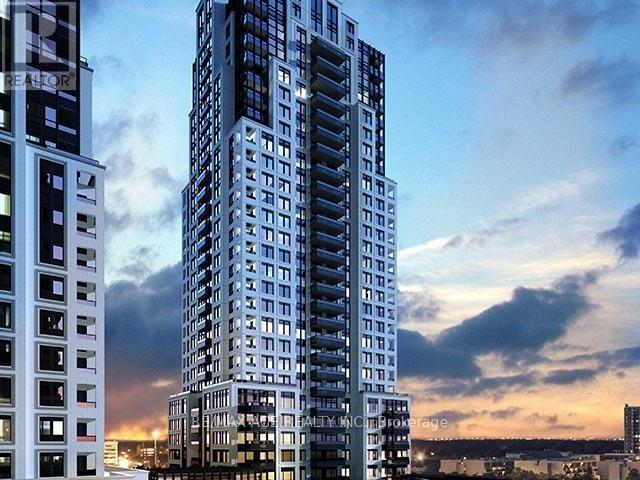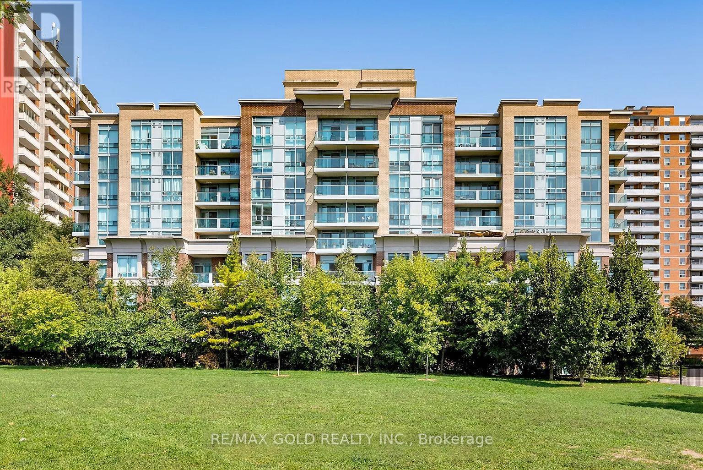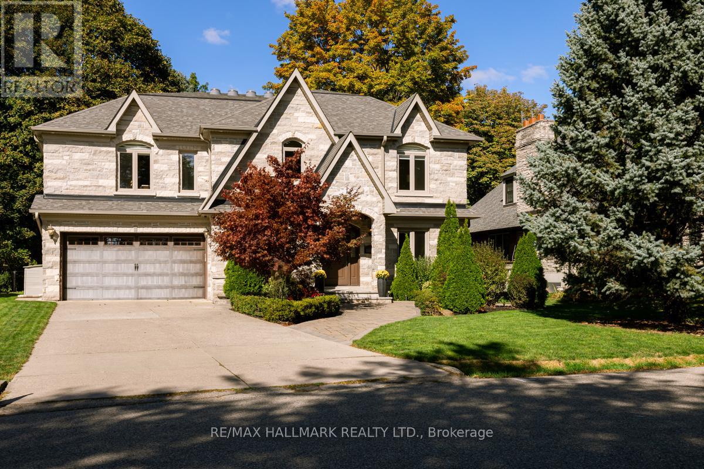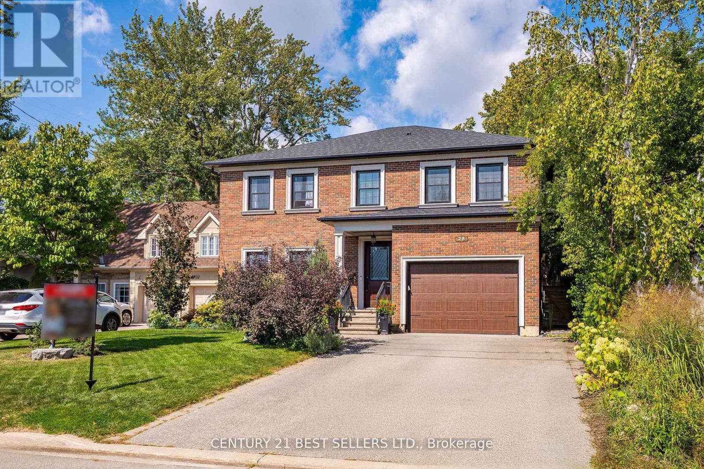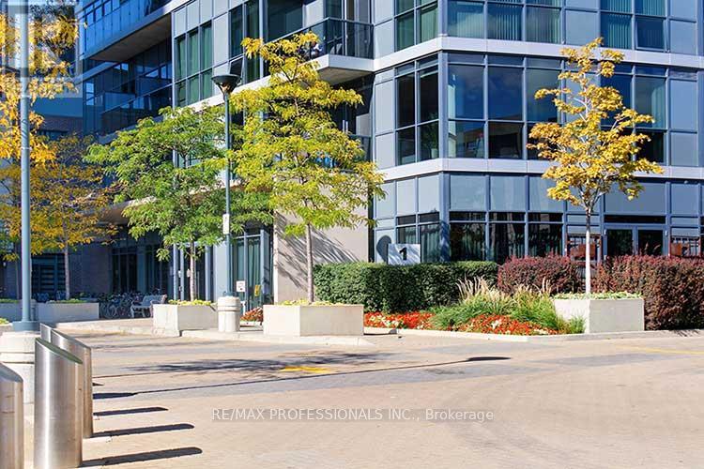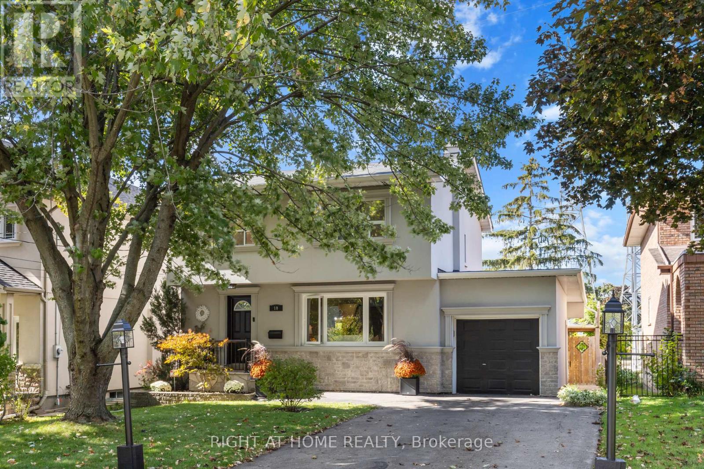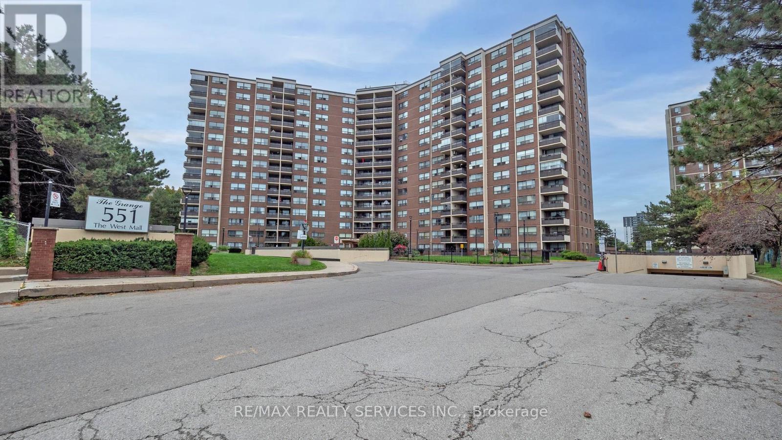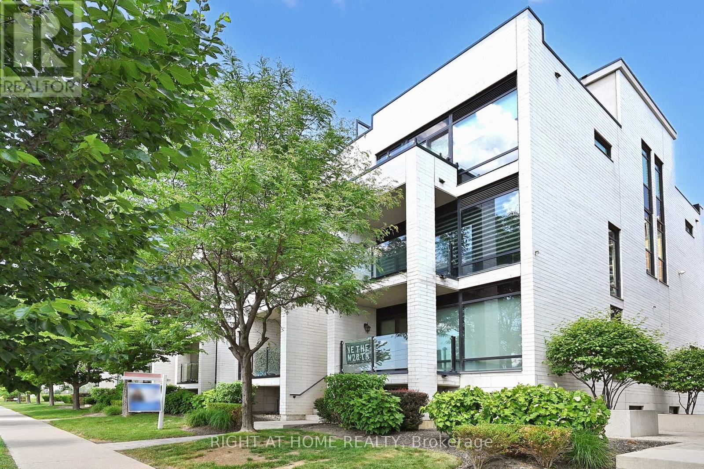
Highlights
Description
- Time on Housefulnew 7 hours
- Property typeSingle family
- Neighbourhood
- Median school Score
- Mortgage payment
LOCATION, LOCATION, LOCATION! Stunning 3 level Townhome in Central Etobicoke with a huge private rooftop terrace. Main floor offers an open concept design with gorgeous oak staircase, updated kitchen, breakfast bar, granite counter tops, subway tile backsplash, walkout to a balcony overlooking the courtyard, fully renovated powder room, automated motorized window treatments that give you complete blackout if needed and yet are fully breathable. Second floor offers 2 spacious bedrooms with floor to ceiling windows, overlooking the courtyard, 4 pc bathroom and laundry. Massive Rooftop Terrace offers close to 110 sq feet of incredible outdoor living with breathtaking sunsets, New Tech Wood Composite Tile, Natural Gas BBQ line, Electricity and Water Connection for a little garden. And remember LOCATION is key!!! LTR subway is well on its way! Minutes to major HWYs: 401, 427, 407, QEW Pearson Airport, Bloor West, Shopping, Recreational Parks, Schools, Libraries, Malls.. (id:63267)
Home overview
- Cooling Central air conditioning
- Heat source Natural gas
- Heat type Forced air
- # total stories 3
- # parking spaces 1
- Has garage (y/n) Yes
- # full baths 1
- # half baths 1
- # total bathrooms 2.0
- # of above grade bedrooms 2
- Flooring Porcelain tile, laminate
- Community features Pet restrictions
- Subdivision Willowridge-martingrove-richview
- View View
- Directions 2110284
- Lot size (acres) 0.0
- Listing # W12455651
- Property sub type Single family residence
- Status Active
- 2nd bedroom 3.36m X 2.47m
Level: 2nd - Primary bedroom 3.67m X 2.77m
Level: 2nd - Other 5.79m X 3.97m
Level: 3rd - Living room 5.22m X 3.07m
Level: Main - Dining room 5.22m X 3.07m
Level: Main - Kitchen 3.69m X 2.75m
Level: Main
- Listing source url Https://www.realtor.ca/real-estate/28975121/710-138-widdicombe-hill-boulevard-toronto-willowridge-martingrove-richview-willowridge-martingrove-richview
- Listing type identifier Idx

$-1,571
/ Month

