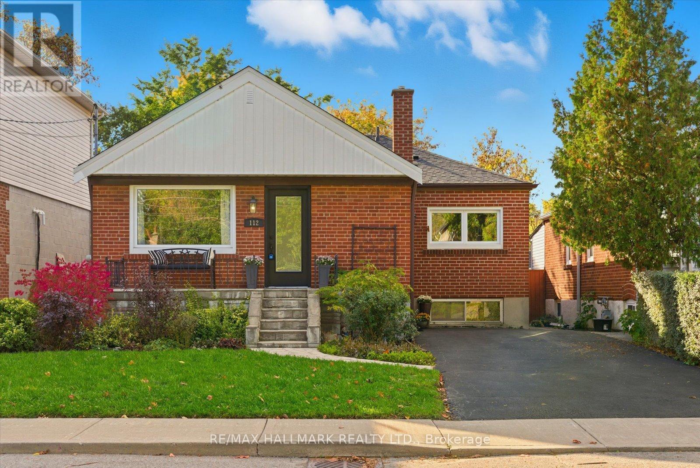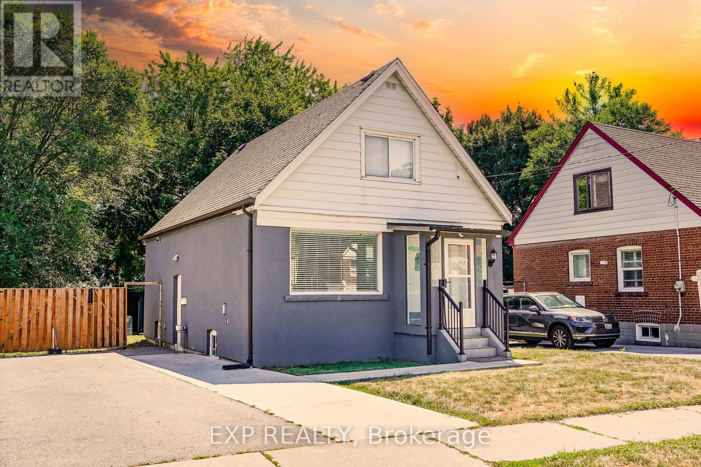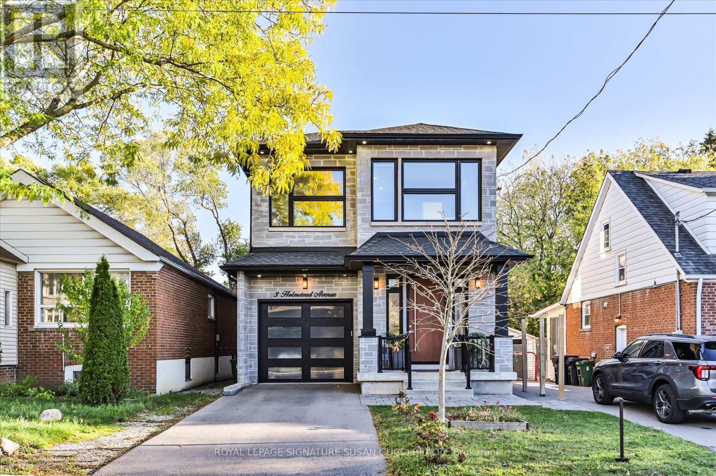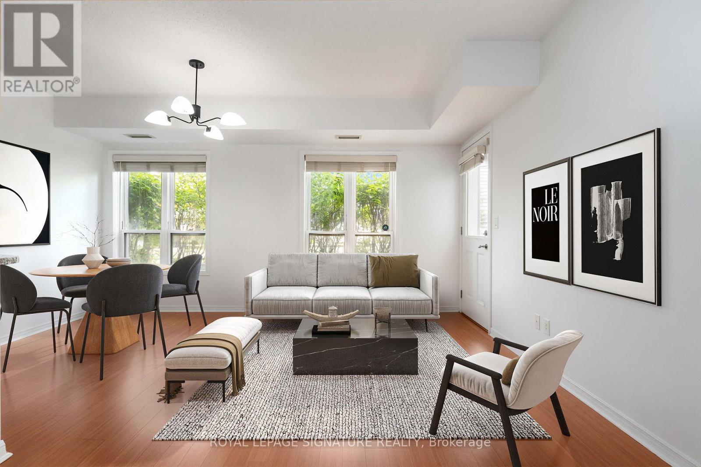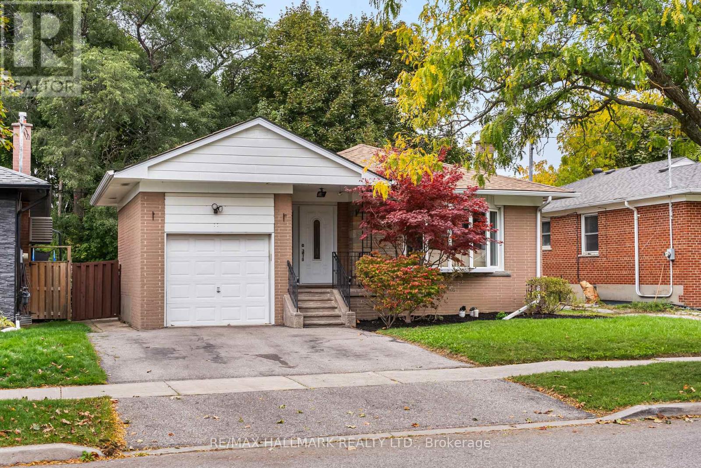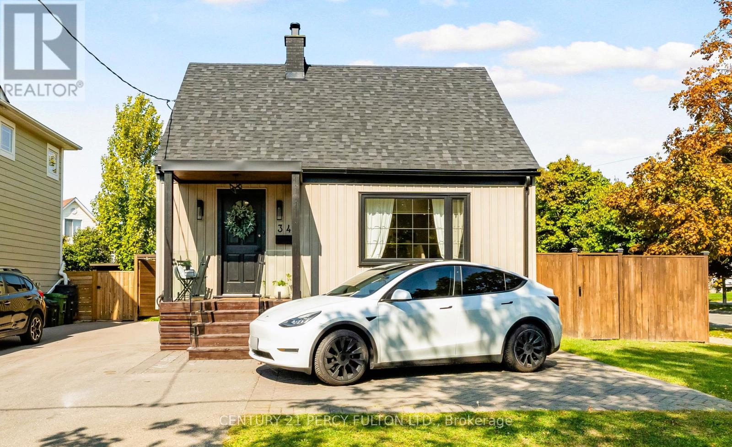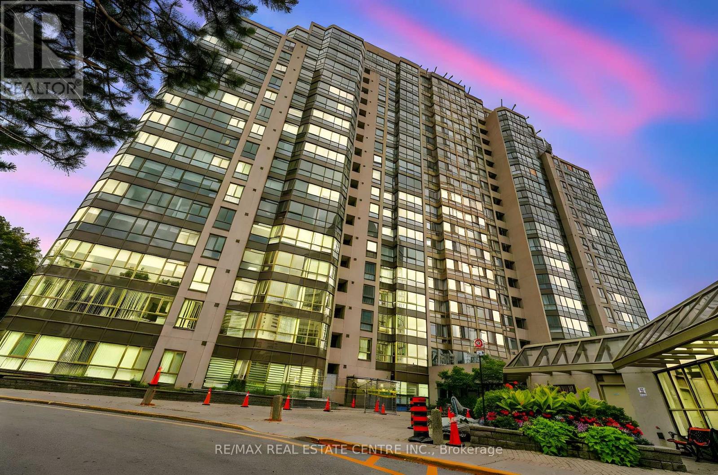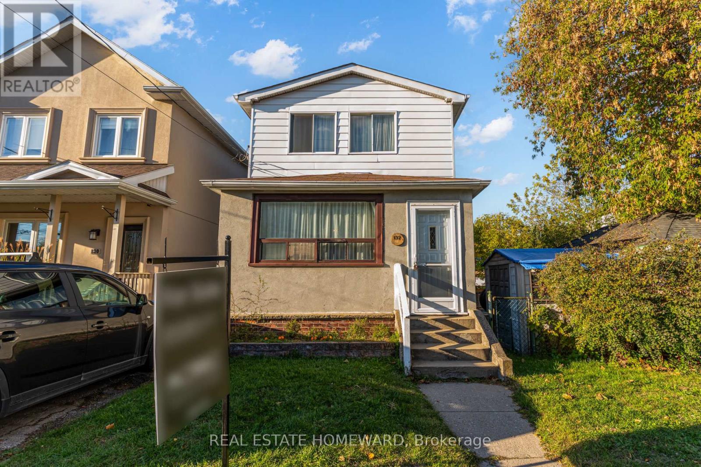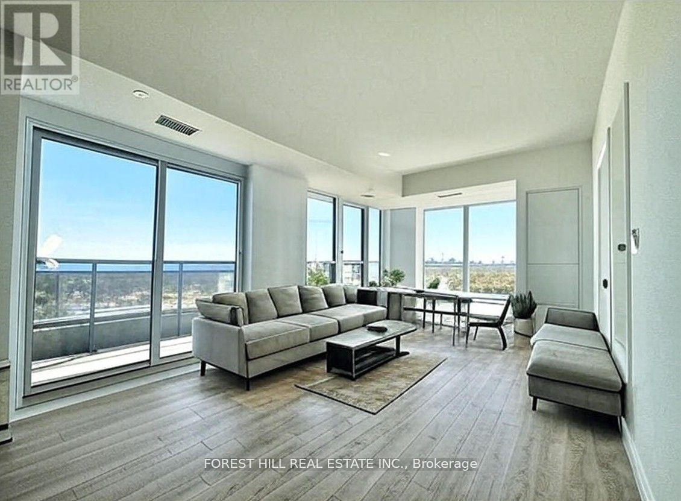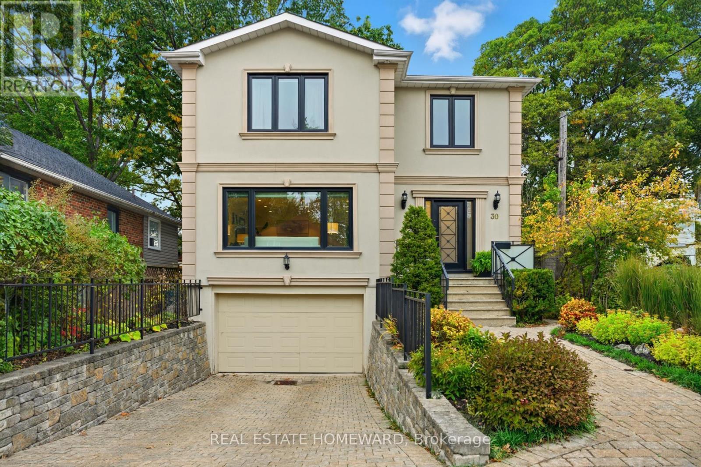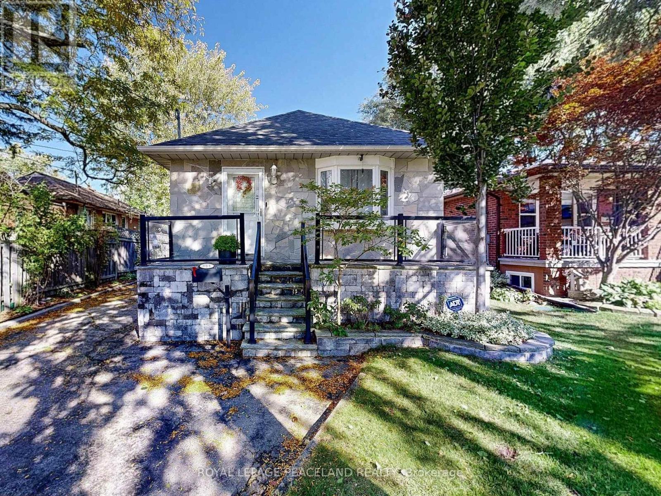
Highlights
Description
- Time on Housefulnew 2 hours
- Property typeSingle family
- StyleBungalow
- Neighbourhood
- Median school Score
- Mortgage payment
Welcome to this warm and beautifully renovated bungalow located in the prestigious Bluffs community, within the highly sought-after Chine Drive School District - one of Toronto's most desirable family neighbourhoods. This area is celebrated for its tree-lined streets, sense of community, and proximity to the Lake, walking trails, and top-rated schools. Step inside to discover a bright, sun-filled living space with hardwood floors and a cozy gas fireplace. The versatile main living area can be arranged as living plus dining, or living plus a den with a large window - currently set up as a charming extra bedroom/den filled with natural light. The modern kitchen features granite countertops, upgraded cabinetry, and a walkout to the private backyard oasis complete with a pond, tiki bar, and gazebo - perfect for outdoor entertaining or peaceful evenings under the stars. The primary bedroom overlooks the beautifully landscaped backyard through a picture window, creating a serene and relaxing atmosphere every morning. The finished lower level with a separate side entrance includes a spacious recreation room, an additional bedroom, and a modern 3-piece bath - ideal for guests or a home office. Lovingly maintained and filled with warmth, this home truly combines charm, functionality, and location. With a large powered garage, just steps to the Bluffs, parks, TTC, GO Train, cafés, and great schools, and only 20 minutes to downtown Toronto, this property offers the perfect balance of urban convenience and coastal tranquility. (id:63267)
Home overview
- Cooling Central air conditioning
- Heat source Natural gas
- Heat type Forced air
- Sewer/ septic Sanitary sewer
- # total stories 1
- # parking spaces 5
- Has garage (y/n) Yes
- # full baths 2
- # total bathrooms 2.0
- # of above grade bedrooms 3
- Flooring Hardwood, laminate, ceramic
- Subdivision Cliffcrest
- Directions 2055164
- Lot size (acres) 0.0
- Listing # E12474984
- Property sub type Single family residence
- Status Active
- Bedroom 5.5m X 3.6m
Level: 2nd - Laundry 2m X 1.7m
Level: Basement - Recreational room / games room 8.6m X 3.7m
Level: Basement - Living room 5.18m X 3.68m
Level: Main - Dining room 3.1m X 2.3m
Level: Main - Kitchen 4.9m X 2.8m
Level: Main - Primary bedroom 3.9m X 3.2m
Level: Main
- Listing source url Https://www.realtor.ca/real-estate/29016958/139-scarboro-crescent-toronto-cliffcrest-cliffcrest
- Listing type identifier Idx

$-3,195
/ Month

