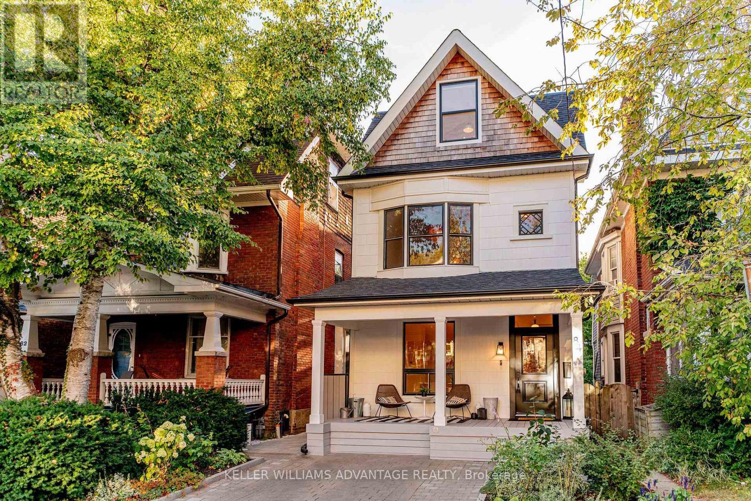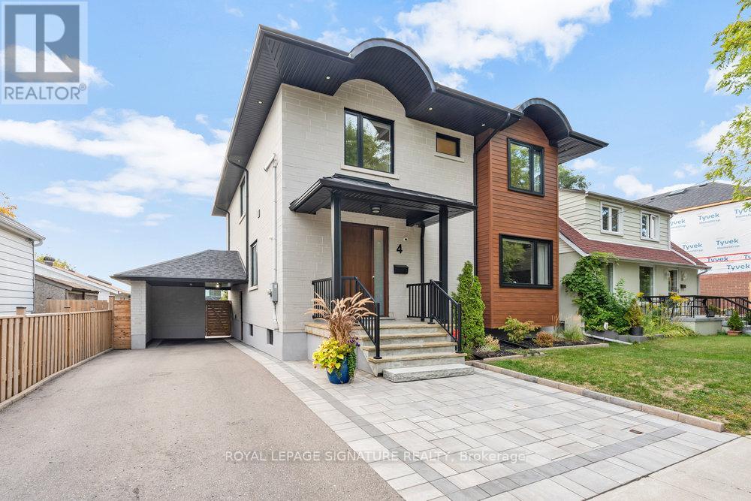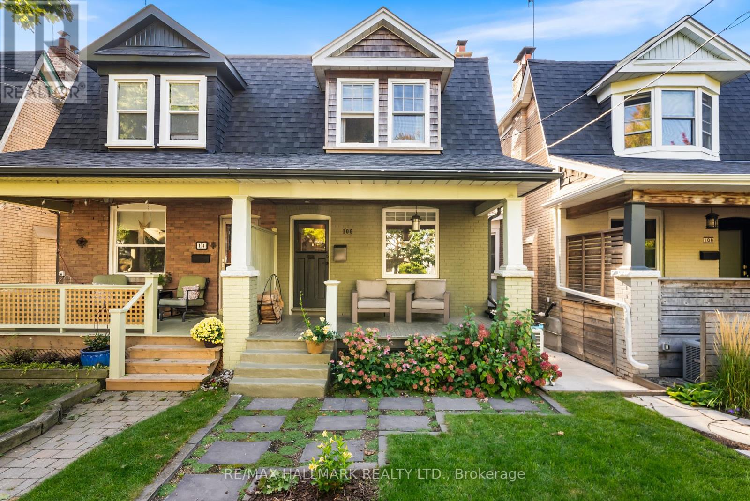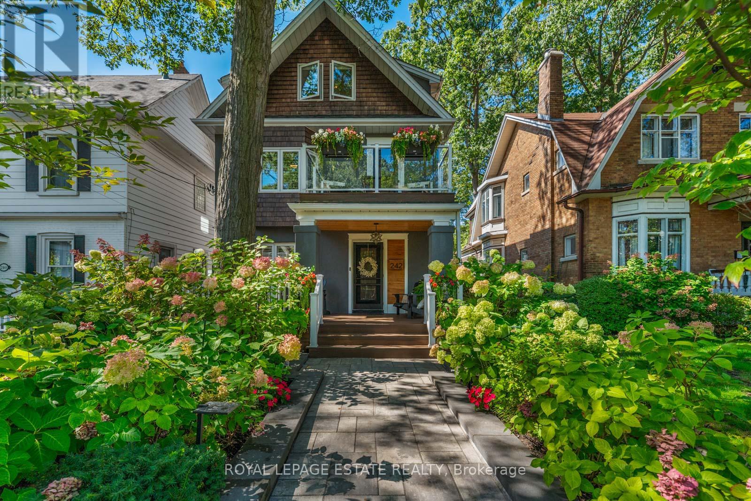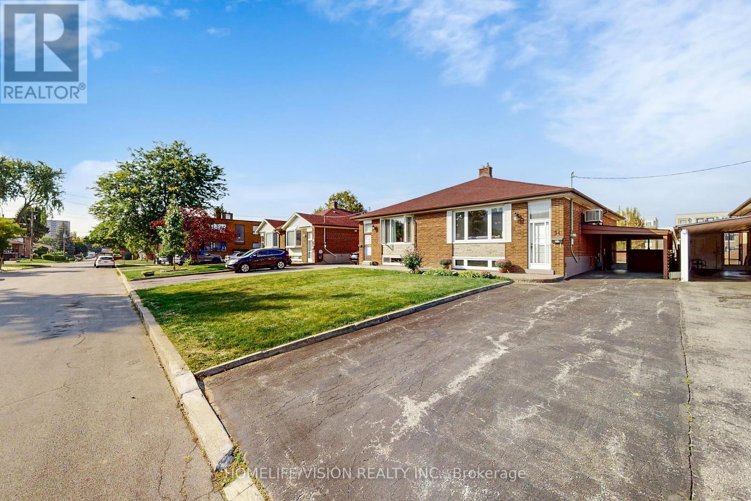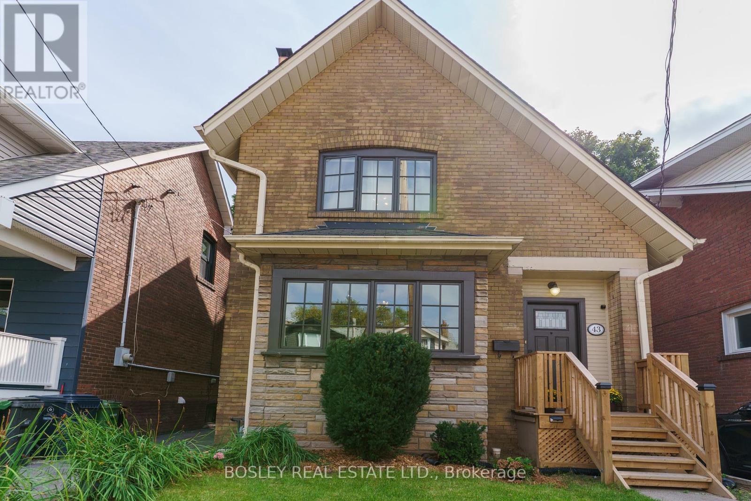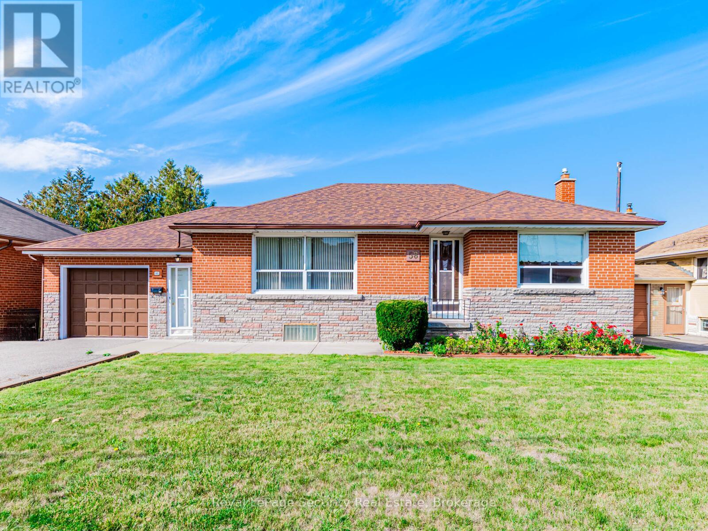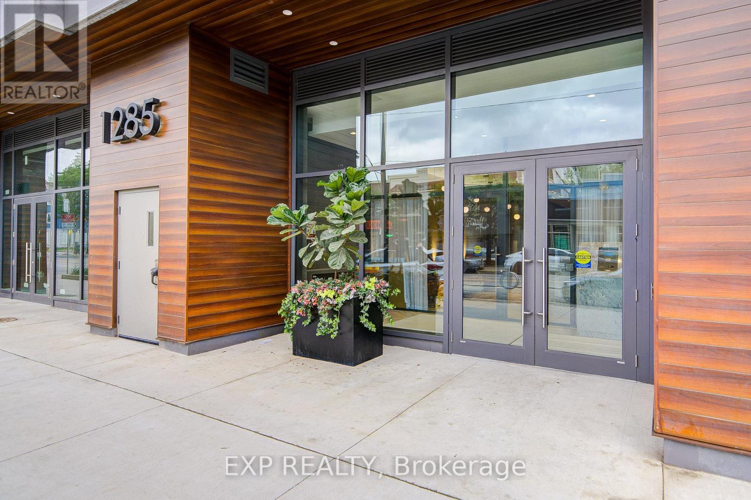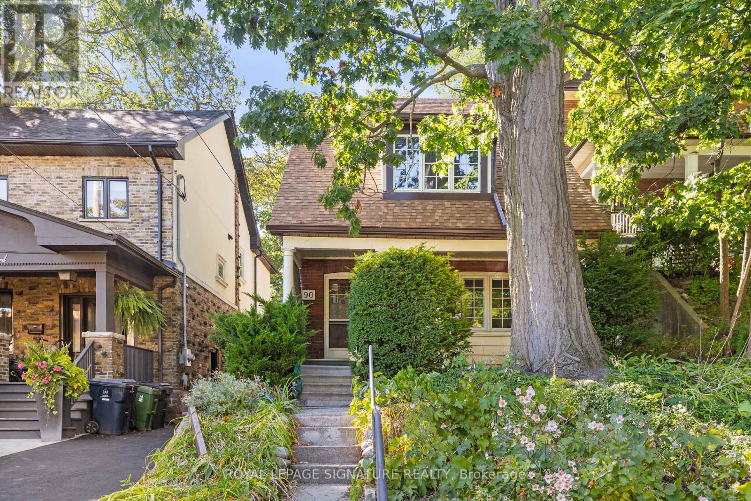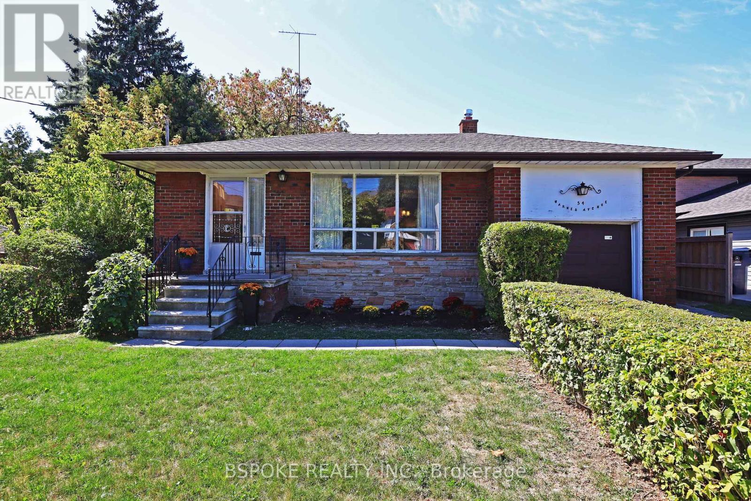- Houseful
- ON
- Toronto
- Old East York
- 139 Westlake Ave
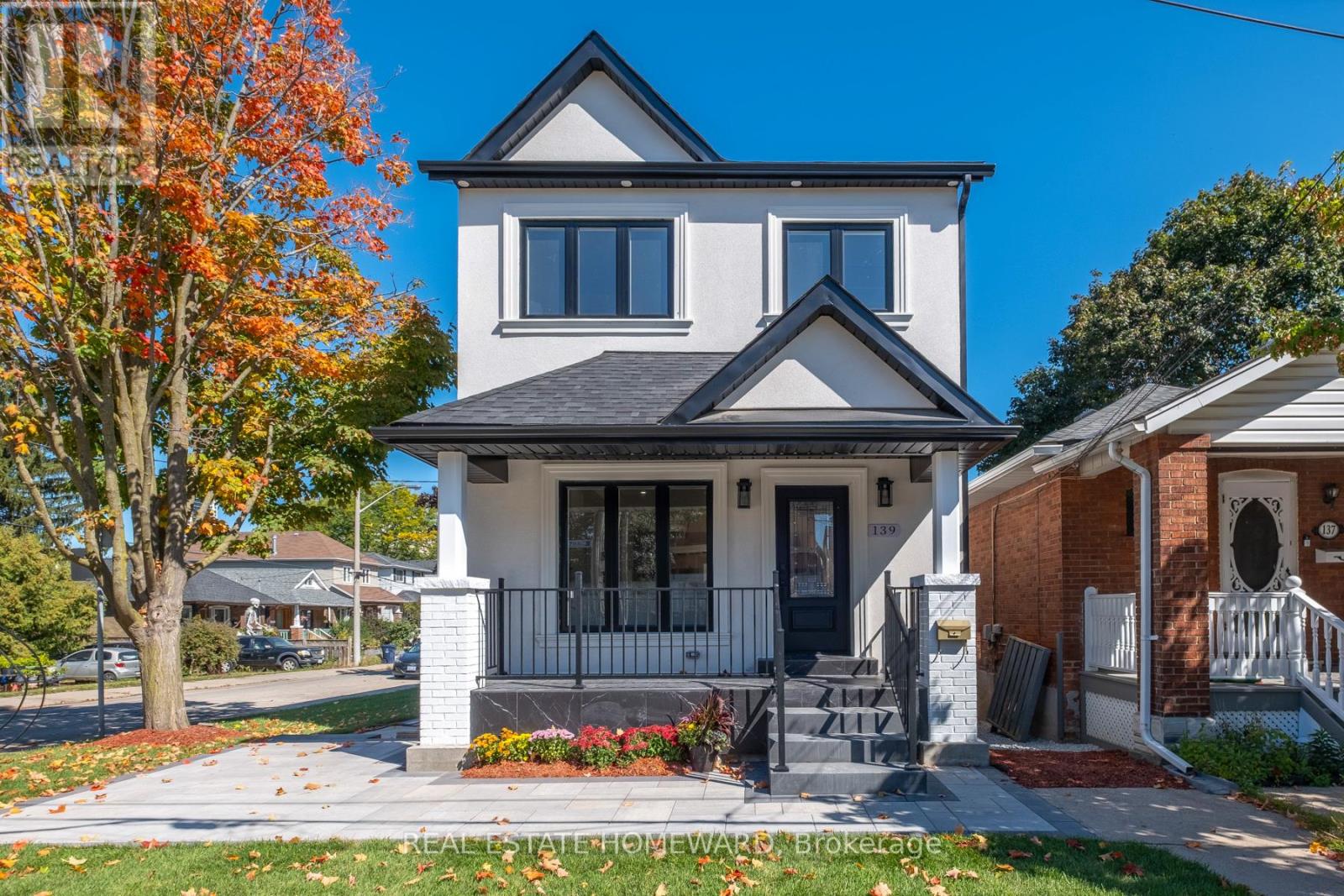
Highlights
Description
- Time on Housefulnew 3 hours
- Property typeSingle family
- Neighbourhood
- Median school Score
- Mortgage payment
Welcome to this Beautiful New Construction Home with so Much to Offer.This Stunning 3 Bedroom Open Concept has 9'7" Ceilings on Both Floors, Flooded With Natural Light with 3 Skylights on the 2nd Floor. Hardwood Floors and Pot lights Throughout, Crown Molding and a Powder Room on the Main Floor. All 3 Bedrooms have their own En-suite Bathrooms, Primary Bedroom Spa Bathroom has a Separate Glass Shower and an Amazing Large Deep Soaker Tub. The Chef's Kitchen has all S/S Built-in Appliances with a Breakfast Bar (Island) and a Walkout to a Wonderful Oversize Sundeck Overlooking your Lovely Private Fenced in Large Backyard with a Private Drive for 3 Cars. A Separate Legal 2 Bedroom, 2 Bathroom with B/I S/S appliances and en-suite Front loader Washer and Dryer With 7 Ft Ceiling Basement Apartment for Amazing Income Potential. All this in a prime East York location, you'll love bring just minutes from Schools, The Danforth, DVP, Stan Wadlow Park, Taylor Creek Trails, Pools, Playgrounds and a Hockey Arena. Open House Sept. 27 & 28 2-4 (id:63267)
Home overview
- Cooling Central air conditioning
- Heat source Natural gas
- Heat type Forced air
- Sewer/ septic Sanitary sewer
- # total stories 2
- Fencing Fenced yard
- # parking spaces 3
- # full baths 5
- # half baths 1
- # total bathrooms 6.0
- # of above grade bedrooms 5
- Flooring Hardwood, porcelain tile, laminate
- Community features Community centre
- Subdivision Woodbine-lumsden
- Lot size (acres) 0.0
- Listing # E12418541
- Property sub type Single family residence
- Status Active
- 3rd bedroom 3.4m X 3.16m
Level: 2nd - 2nd bedroom 3m X 2.6m
Level: 2nd - Primary bedroom 4.12m X 4.17m
Level: 2nd - Living room 4.86m X 2.45m
Level: Basement - Kitchen 2.8m X 2.71m
Level: Basement - 2nd bedroom 3.4m X 2.42m
Level: Basement - Bedroom 4.46m X 2.4m
Level: Basement - Dining room 7.15m X 4.01m
Level: Main - Kitchen 3.28m X 5.12m
Level: Main - Living room 7.15m X 4.01m
Level: Main
- Listing source url Https://www.realtor.ca/real-estate/28895139/139-westlake-avenue-toronto-woodbine-lumsden-woodbine-lumsden
- Listing type identifier Idx

$-3,997
/ Month

