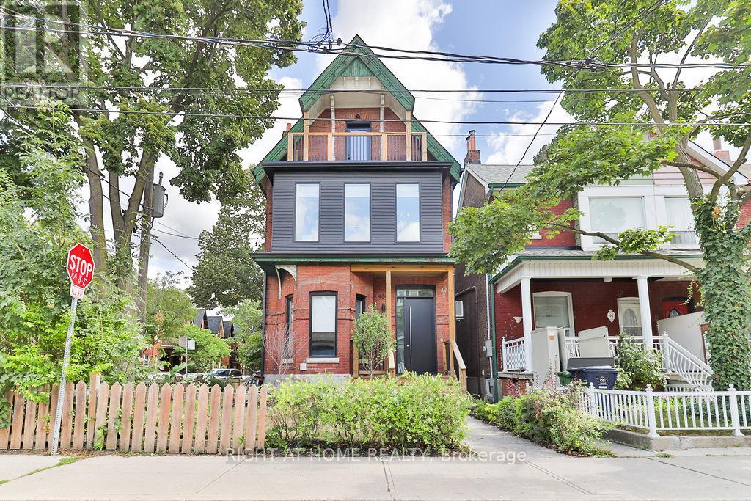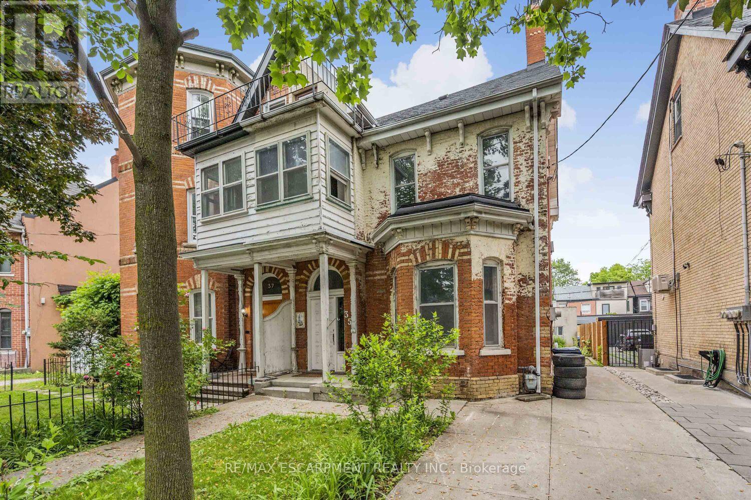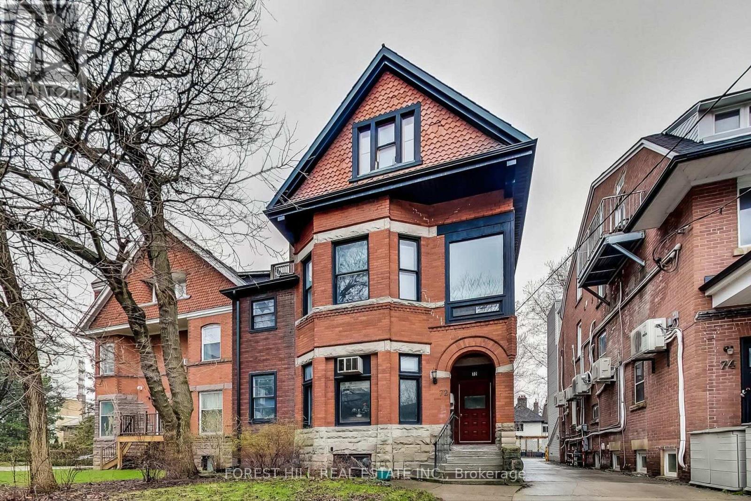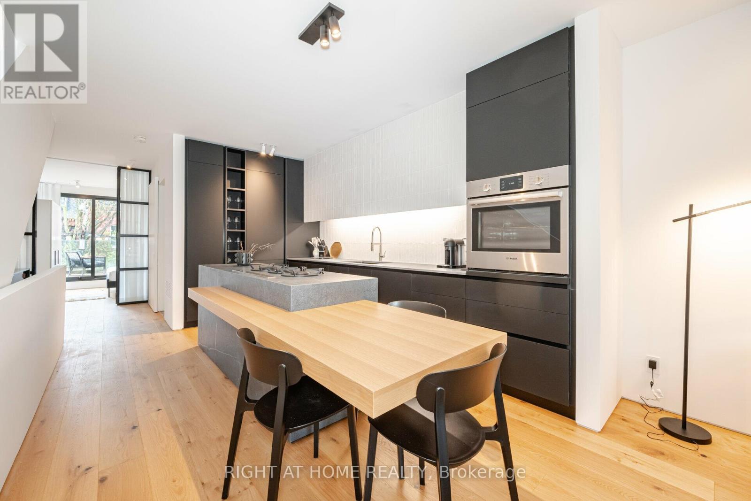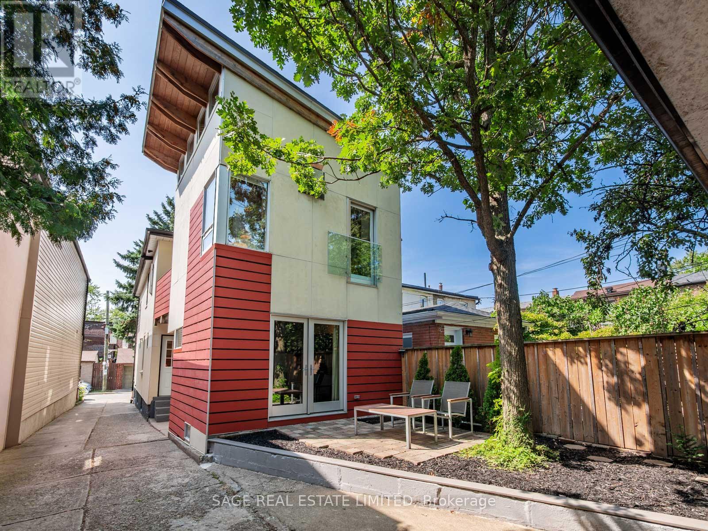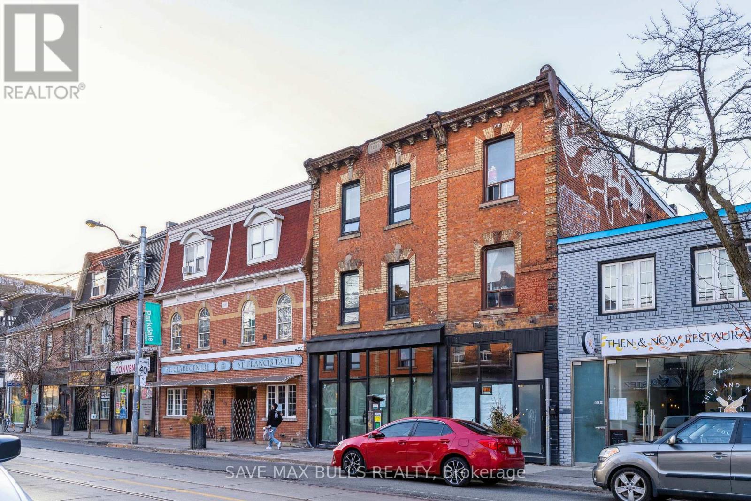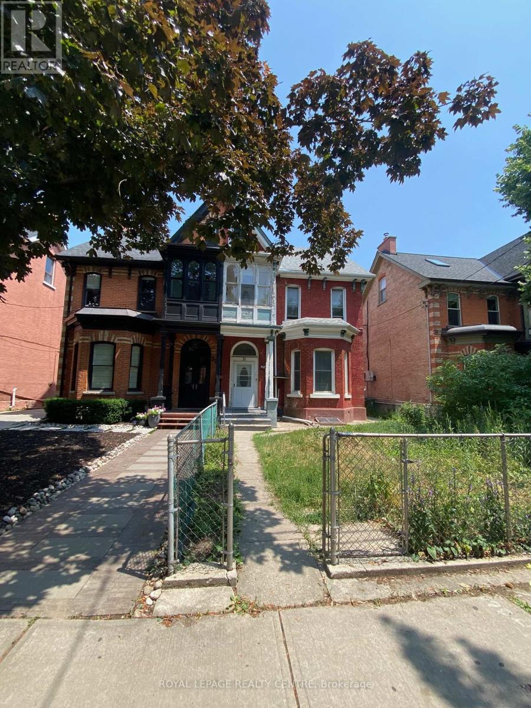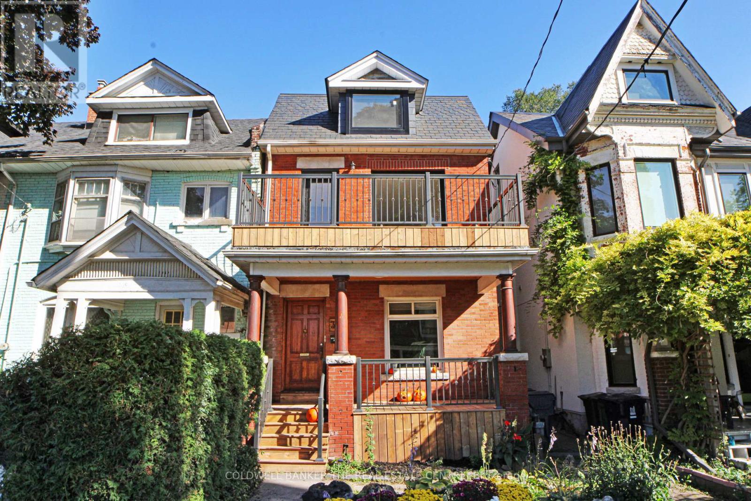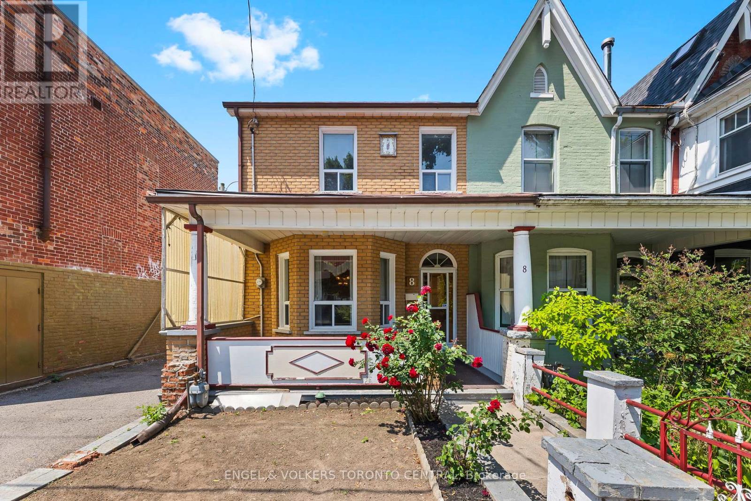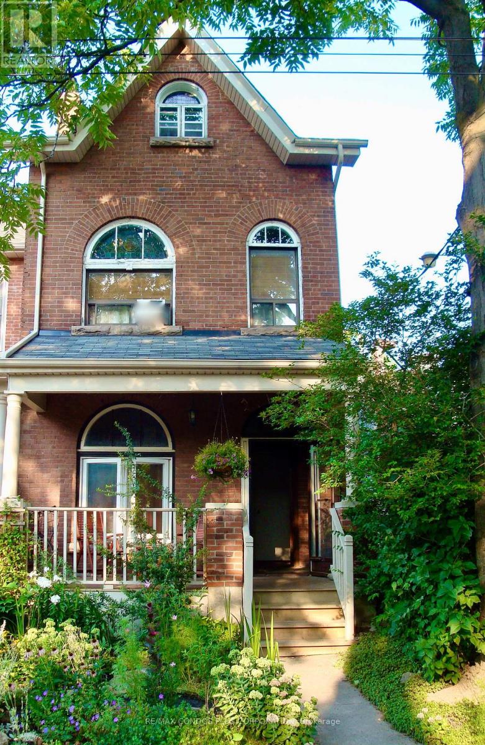- Houseful
- ON
- Toronto
- Dufferin Grove
- 14 Churchill Ave
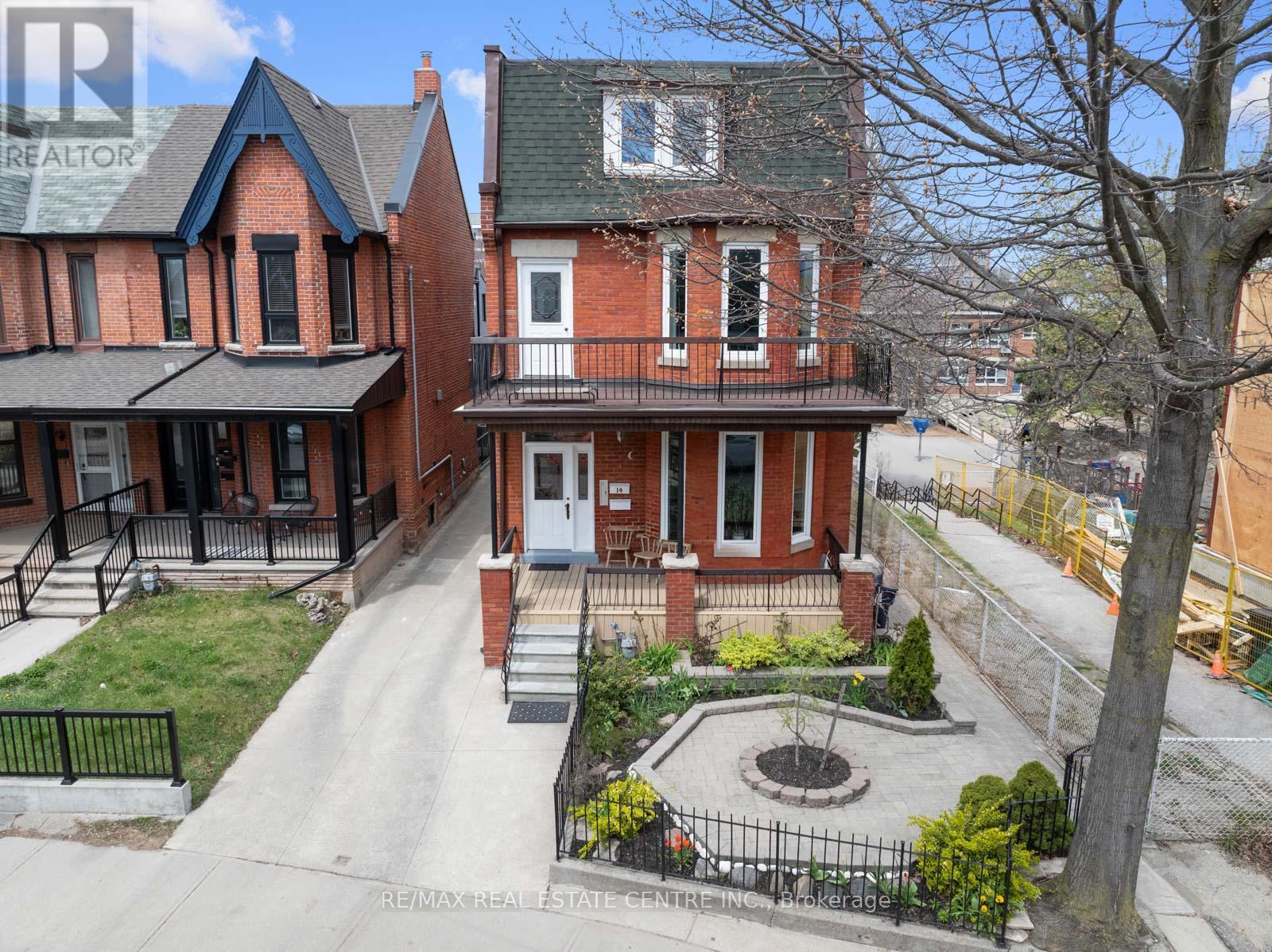
Highlights
Description
- Time on Housefulnew 5 hours
- Property typeMulti-family
- Neighbourhood
- Median school Score
- Mortgage payment
14 Churchill sets the bar high for all investment properties in the GTA. This one of a kind offering defines meticulous pride of ownership. With vacant possession on closing & 3 generous units, this versatile opportunity screams positive cash-flow for savvy investors, families or any move-up buyer or end-user looking to be close to the action. Sitting on an unprecedented lot for the area at 29'x 150' which includes an oversized double garage (garden suite potential), the options are limitless. The main floor unit boasts 2 bedrooms & 1x5-piece washroom, the combined2nd/3rd floor unit offers 4 bedrooms (with walk-out to south facing deck from primary BR) and 2 washrooms & the lower level unit is equipped with 2 bedrooms and another washroom + a separate side entrance. Parking for 6 total cars is a rarely offered luxury for the area. Plumbing &electrical upgraded throughout. A 6 min walk to the best strip of retail in the entire city at Ossington & Dundas, literally steps to Ossington/OldOrchard Public school (9.7 Fraser institute score) & 9 min walk to Trinity Bellwoods Park, the amenities are one of a kind. The one you've been waiting for has finally arrived. (id:63267)
Home overview
- Cooling Central air conditioning
- Heat source Natural gas
- Heat type Forced air
- Sewer/ septic Sanitary sewer
- # total stories 2
- # parking spaces 6
- Has garage (y/n) Yes
- # full baths 4
- # total bathrooms 4.0
- # of above grade bedrooms 8
- Flooring Hardwood, ceramic
- Subdivision Trinity-bellwoods
- Lot size (acres) 0.0
- Listing # C12406385
- Property sub type Multi-family
- Status Active
- Primary bedroom 5.42m X 4.63m
Level: 2nd - Bedroom 3.77m X 3.11m
Level: 2nd - Kitchen 5.98m X 4.34m
Level: 2nd - Family room 4.43m X 4.1m
Level: 2nd - Bedroom 3.87m X 2.83m
Level: 3rd - Living room 3.8m X 3.72m
Level: 3rd - Bedroom 3.45m X 2.8m
Level: 3rd - Living room 6.31m X 2.26m
Level: Basement - Kitchen 4.83m X 3.92m
Level: Basement - Laundry 5.98m X 4.35m
Level: Basement - Bedroom 3.81m X 3.23m
Level: Basement - Bedroom 3.23m X 2.14m
Level: Basement - Kitchen 5.98m X 4.35m
Level: Main - Primary bedroom 3.85m X 3.59m
Level: Main - Bedroom 3.44m X 3.15m
Level: Main - Living room 4.74m X 3.85m
Level: Main
- Listing source url Https://www.realtor.ca/real-estate/28868713/14-churchill-avenue-toronto-trinity-bellwoods-trinity-bellwoods
- Listing type identifier Idx

$-6,213
/ Month

