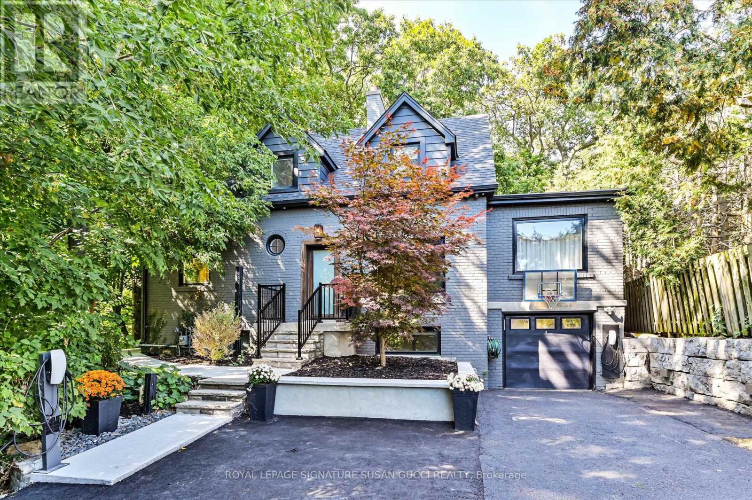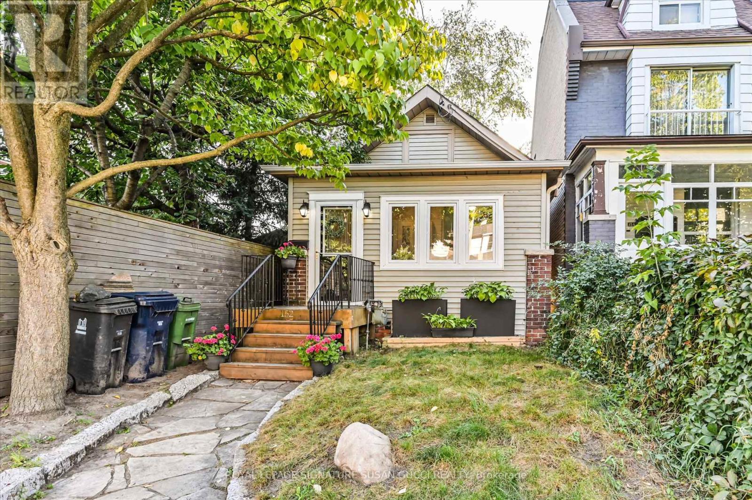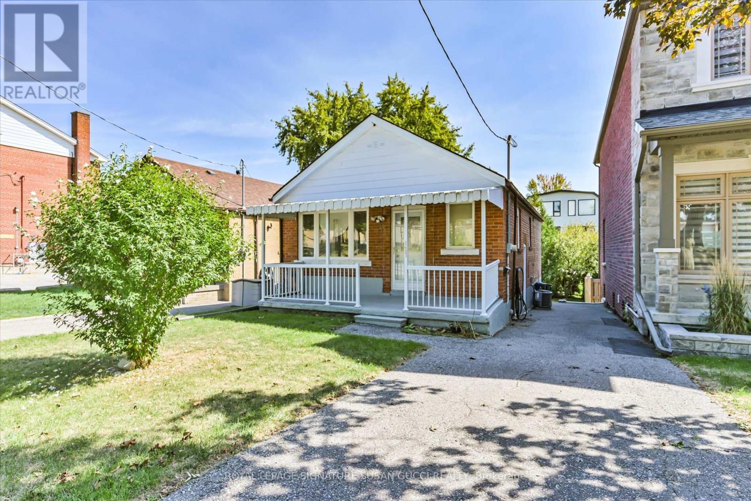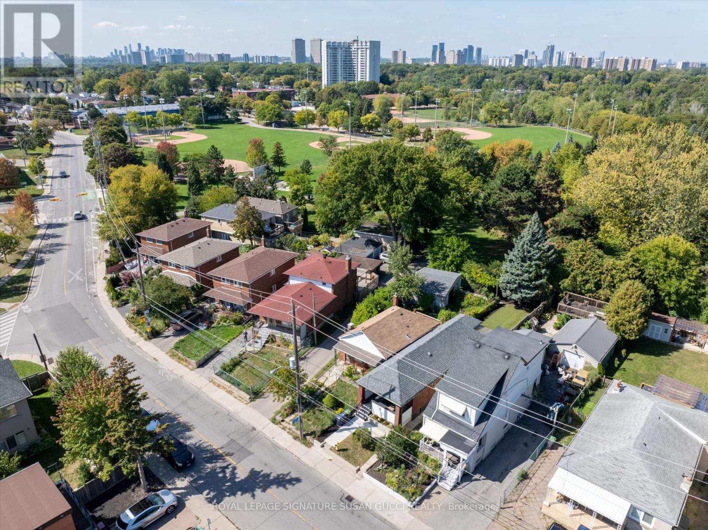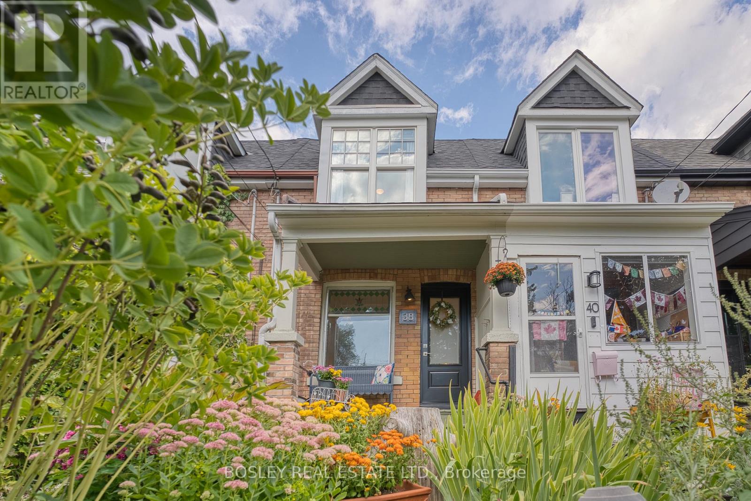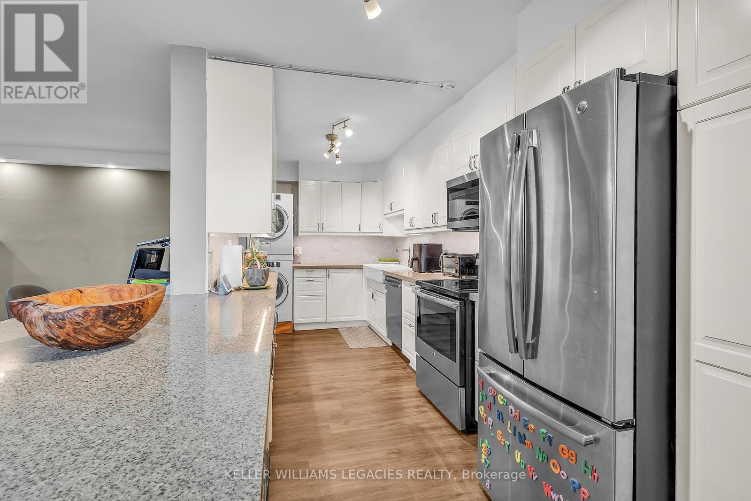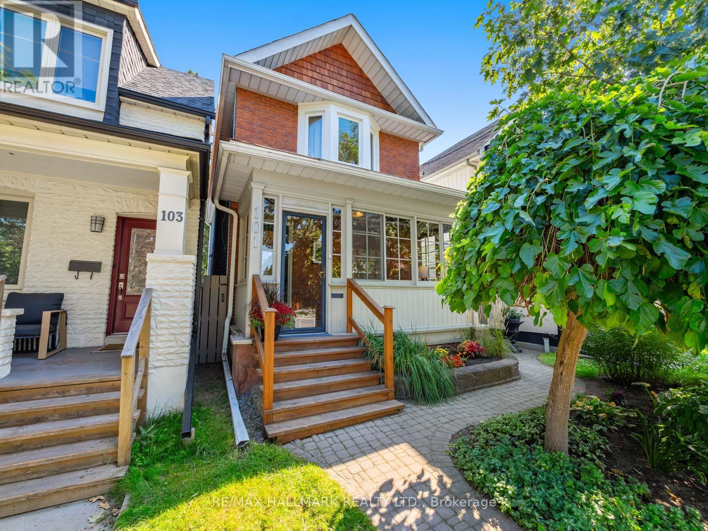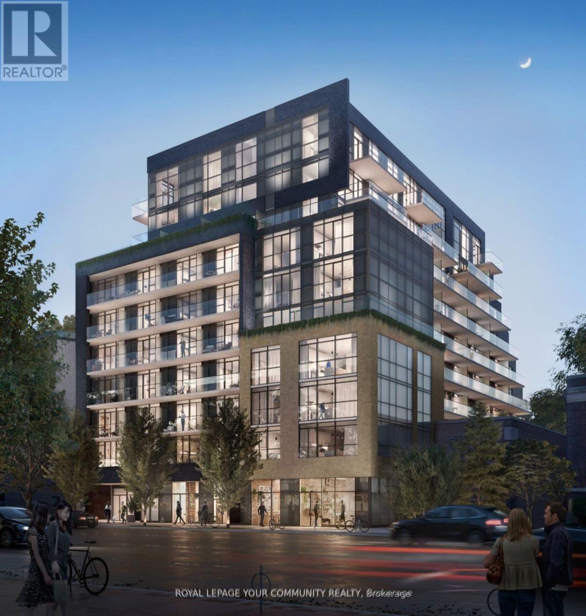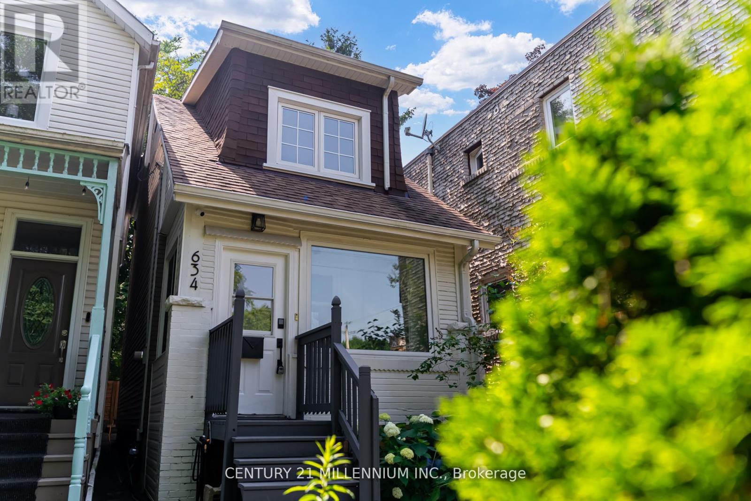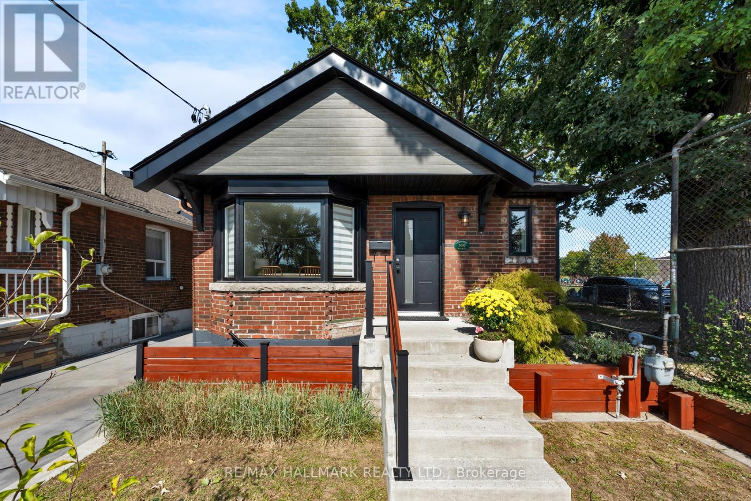- Houseful
- ON
- Toronto
- O'Connor - Parkview
- 14 Joanith Dr
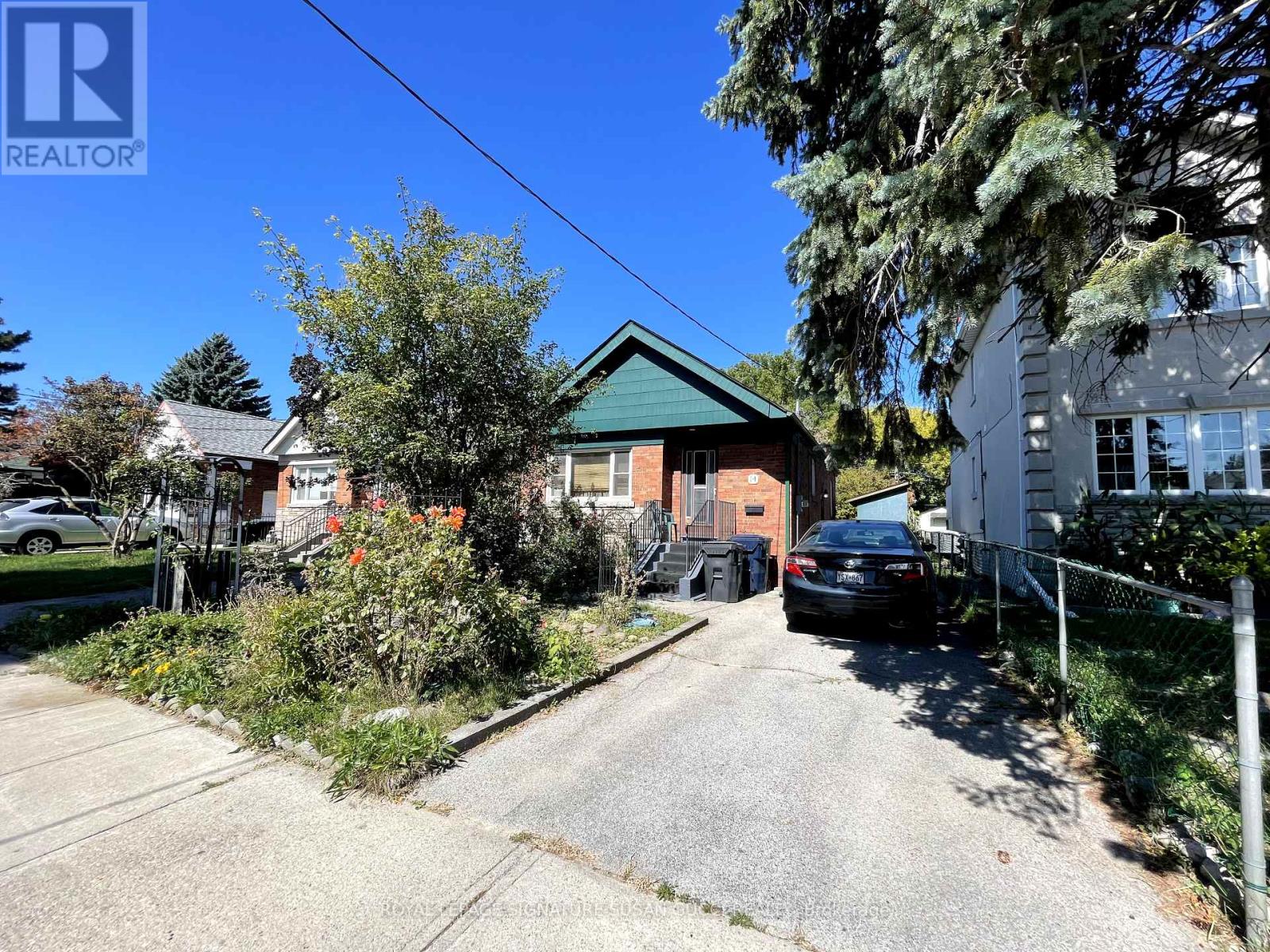
Highlights
Description
- Time on Housefulnew 1 hour
- Property typeSingle family
- StyleBungalow
- Neighbourhood
- Median school Score
- Mortgage payment
Welcome to 14 Joanith Drive, a solid all-brick 2-bedroom bungalow in the highly desirable Topham Park community. This home is full of potential and ready for your personal touch-bring your vision to transform the open-concept living room, dining room, and kitchen into a space that truly reflects your style. Its the perfect opportunity to roll up your sleeves and create something special.The home is built on a strong block foundation, with a spacious basement offering endless possibilities. With a separate side entrance, its ideal for those considering a self-contained in-law suite, or you can design a wide-open recreation room where everyone can gather. Outside, you'll find an extra-long private drive that accommodates three cars, a tree-lined backyard providing maximum privacy, and a charming perennial garden in the front that adds to the homes curb appeal.14 Joanith Drive is a rare chance to secure a solid bungalow in a welcoming, community-oriented neighbourhood where families stay for generations. Don't miss the opportunity to make it your own. (id:63267)
Home overview
- Heat source Natural gas
- Heat type Forced air
- Sewer/ septic Sanitary sewer
- # total stories 1
- # parking spaces 3
- # full baths 1
- # total bathrooms 1.0
- # of above grade bedrooms 2
- Flooring Hardwood, vinyl, concrete
- Subdivision O'connor-parkview
- Lot size (acres) 0.0
- Listing # E12407600
- Property sub type Single family residence
- Status Active
- Recreational room / games room 10.16m X 6.19m
Level: Basement - Dining room 4.85m X 3.62m
Level: Main - Living room 4.85m X 3.62m
Level: Main - Kitchen 5.06m X 2.335m
Level: Main - 2nd bedroom 4.025m X 3.115m
Level: Main - Primary bedroom 3.19m X 2.855m
Level: Main
- Listing source url Https://www.realtor.ca/real-estate/28871322/14-joanith-drive-toronto-oconnor-parkview-oconnor-parkview
- Listing type identifier Idx

$-1,864
/ Month

