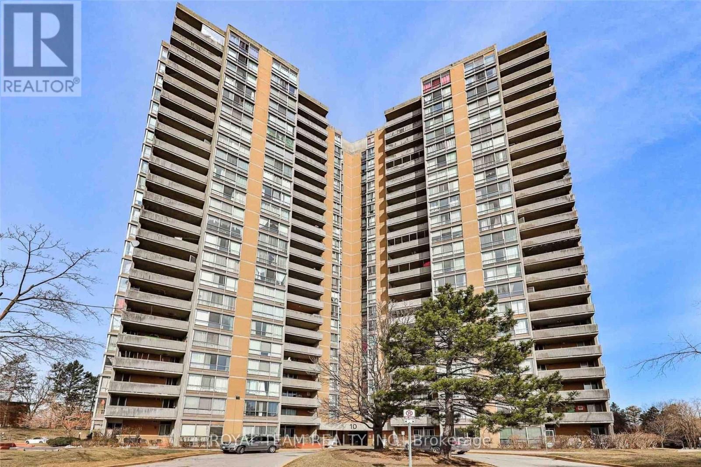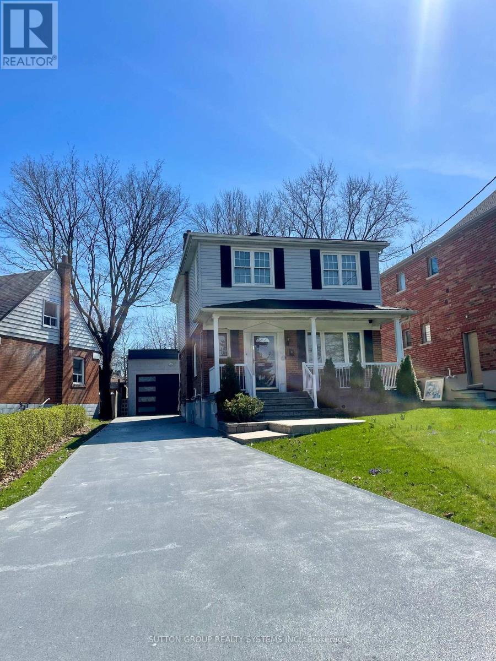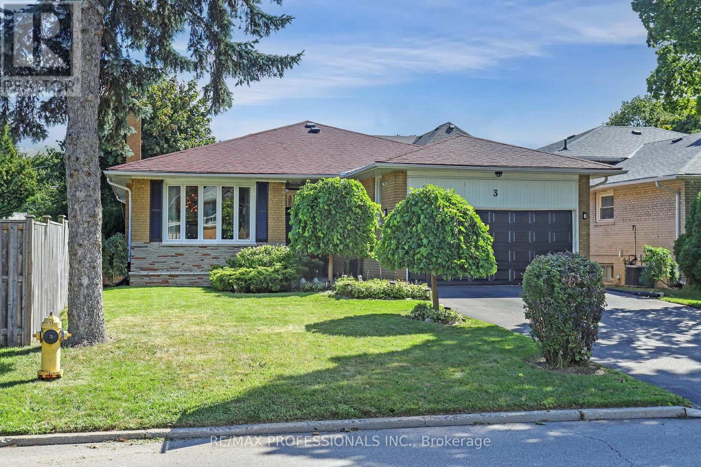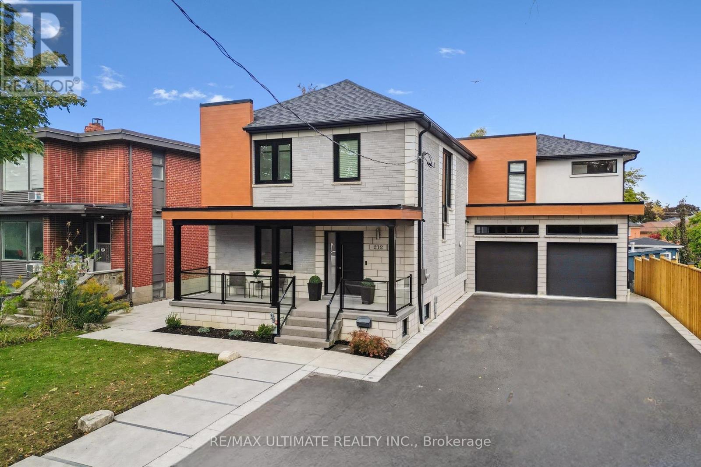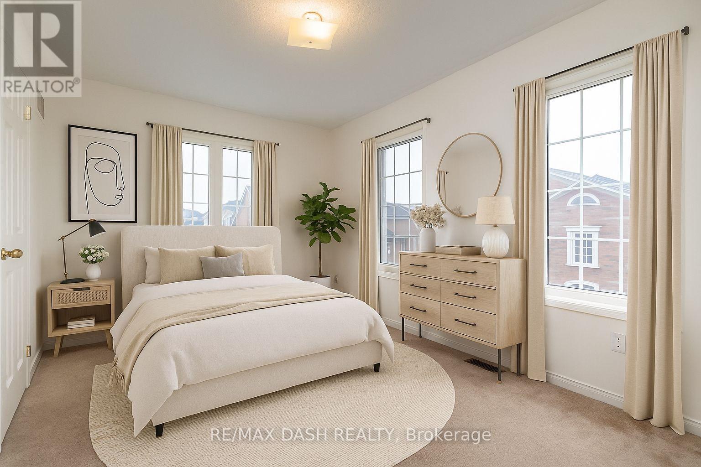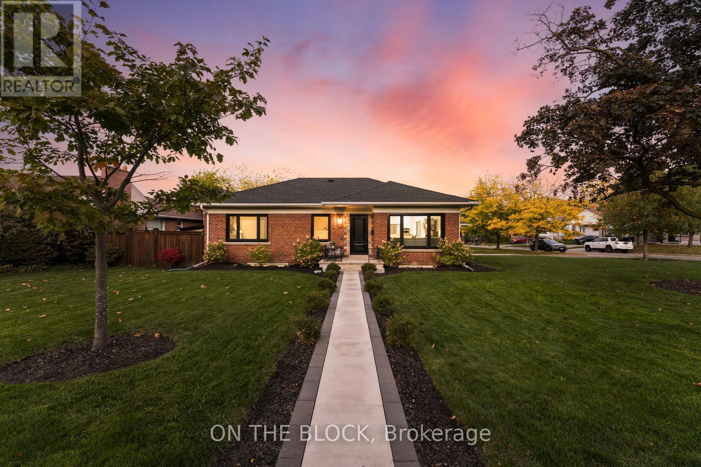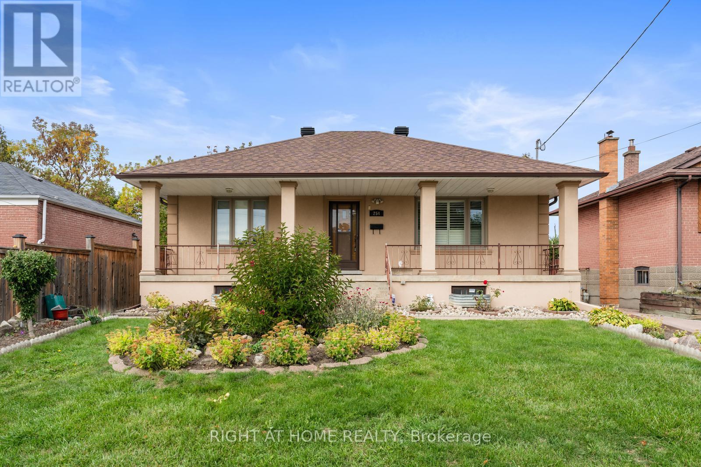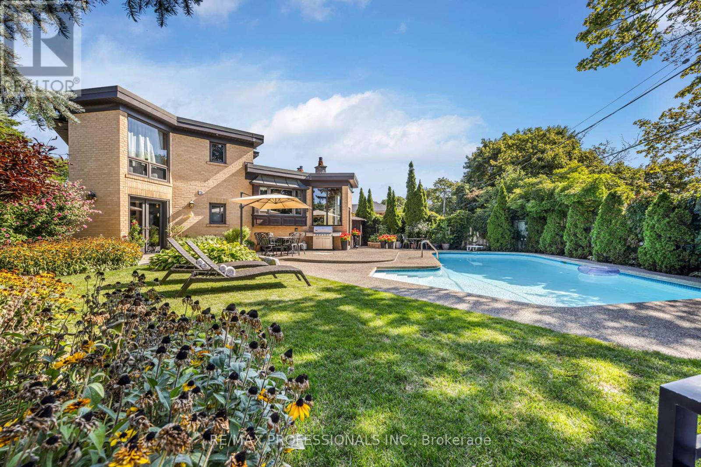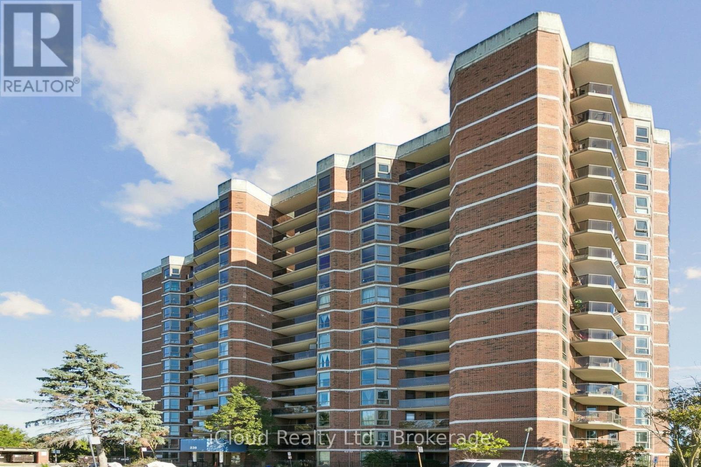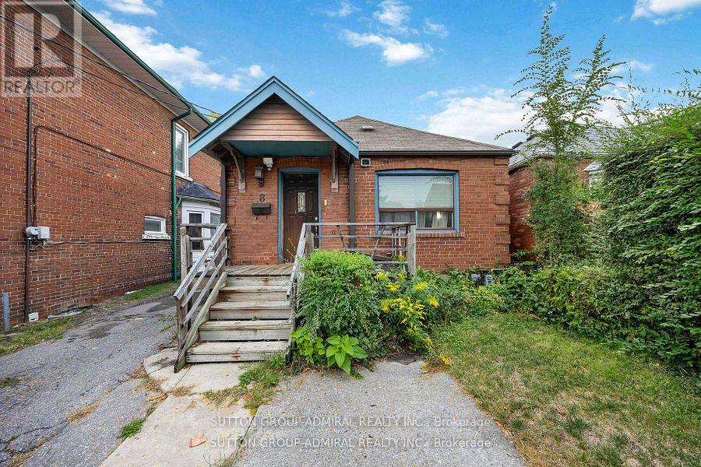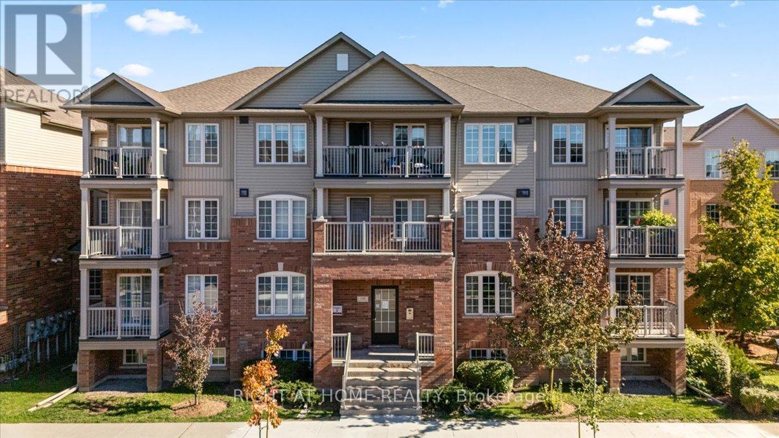- Houseful
- ON
- Toronto
- Pelmo Park
- 14 Ranwood Dr
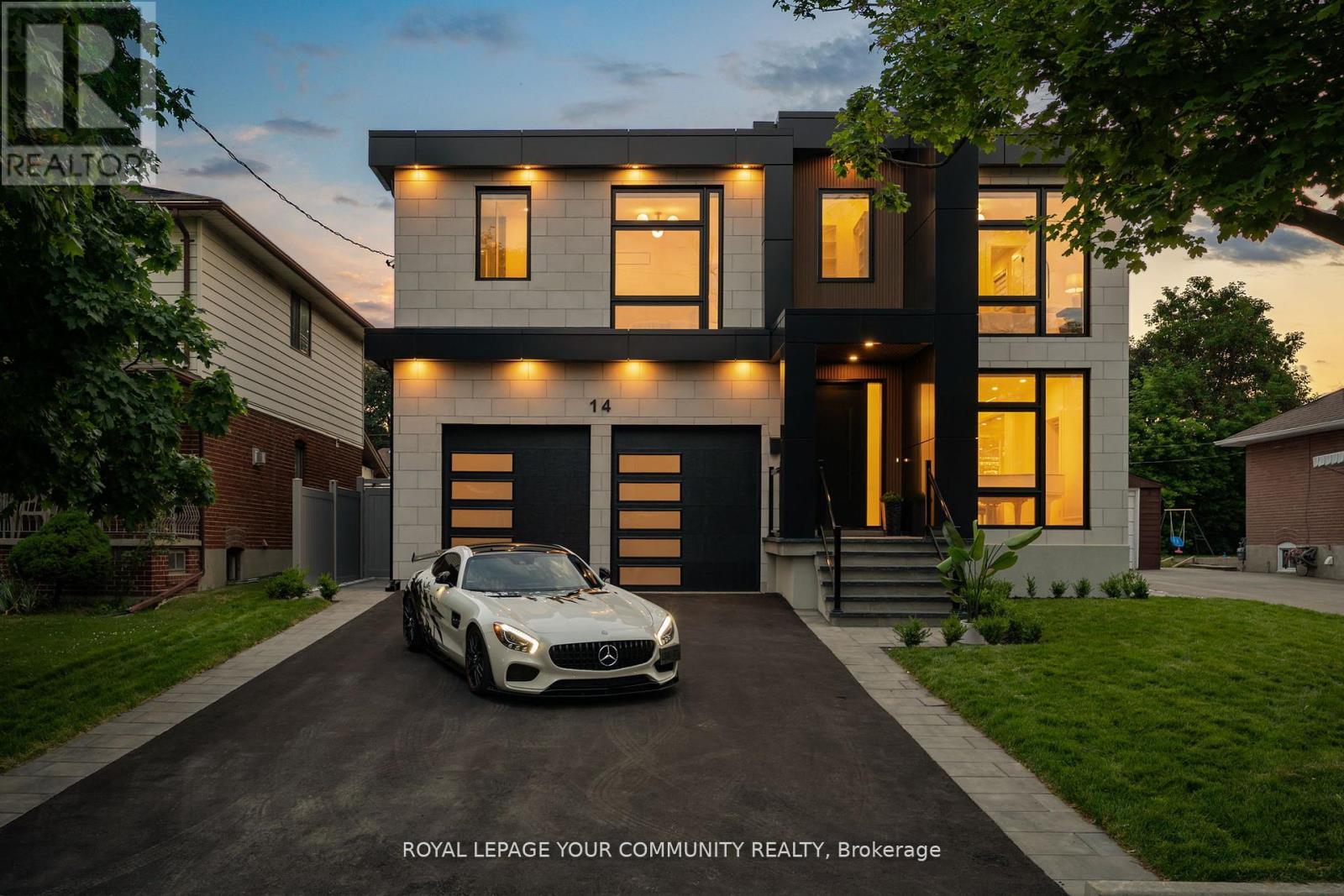
Highlights
Description
- Time on Houseful28 days
- Property typeSingle family
- Neighbourhood
- Median school Score
- Mortgage payment
One of a kind Custom-Built Modern Masterpiece on a Premium Lot! This architectural gem redefines luxury living, offering an impressive blend of style, comfort and function. Boasting 9 ft ceilings and rich hardwood flooring throughout, this residence features oversized solid-core wood doors, modern baseboards, LED lighting, pot lights, gorgeous slab walls and built-in surround sound for an elevated living experience. The heart of the home is the custom gourmet kitchen, complete with smart appliances, quartz countertops, a concealed walk-in butlers pantry perfect for entertaining. A floating staircase anchors the open-concept layout, and a main-floor office adds function and flexibility. Upstairs, you will find 5 generously sized bedrooms, each with its own bathroom access, offering comfort and privacy for the entire family. The fully finished in-law suite includes a full kitchen, separate entrance, and endless possibilities for extended family or income potential. Outside, enjoy a professionally landscaped lot with an irrigation system and stunning interlock design. A truly rare offering with too many features to list! (id:63267)
Home overview
- Cooling Central air conditioning
- Heat source Natural gas
- Heat type Forced air
- Sewer/ septic Sanitary sewer
- # total stories 2
- # parking spaces 6
- Has garage (y/n) Yes
- # full baths 5
- # half baths 1
- # total bathrooms 6.0
- # of above grade bedrooms 6
- Flooring Hardwood, porcelain tile, vinyl
- Subdivision Humberlea-pelmo park w4
- Lot size (acres) 0.0
- Listing # W12418340
- Property sub type Single family residence
- Status Active
- Primary bedroom 5.64m X 5.18m
Level: 2nd - 5th bedroom 3.05m X 3.32m
Level: 2nd - 4th bedroom 3.62m X 3.51m
Level: 2nd - 2nd bedroom 3.96m X 3.35m
Level: 2nd - 3rd bedroom 4.94m X 3.63m
Level: 2nd - Laundry 3.2m X 1.83m
Level: 2nd - Kitchen 3.66m X 4.88m
Level: Lower - Living room 4.34m X 4.72m
Level: Lower - Laundry 1.75m X 2.13m
Level: Lower - Bedroom 4.19m X 5.12m
Level: Lower - Dining room 3.96m X 3.66m
Level: Lower - Dining room 7.02m X 3.63m
Level: Main - Living room 7.2m X 5.12m
Level: Main - Office 3.32m X 2.74m
Level: Main - Foyer 2.99m X 2.63m
Level: Main - Pantry 1.9m X 1.22m
Level: Main - Family room 5.4m X 3.96m
Level: Main - Kitchen 5.56m X 4.04m
Level: Main
- Listing source url Https://www.realtor.ca/real-estate/28894928/14-ranwood-drive-toronto-humberlea-pelmo-park-humberlea-pelmo-park-w4
- Listing type identifier Idx

$-7,997
/ Month

