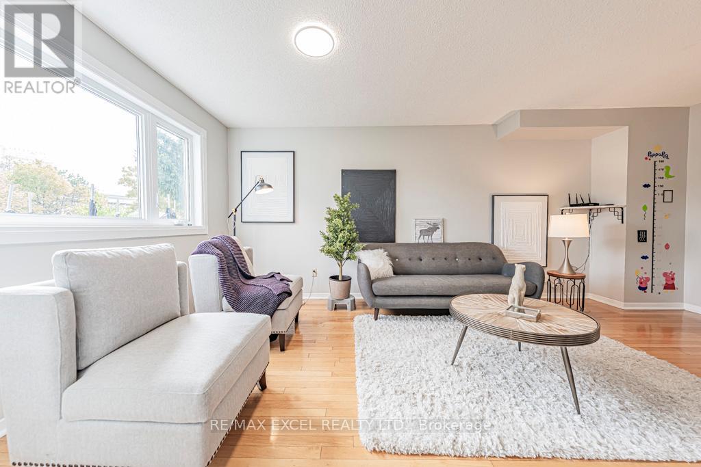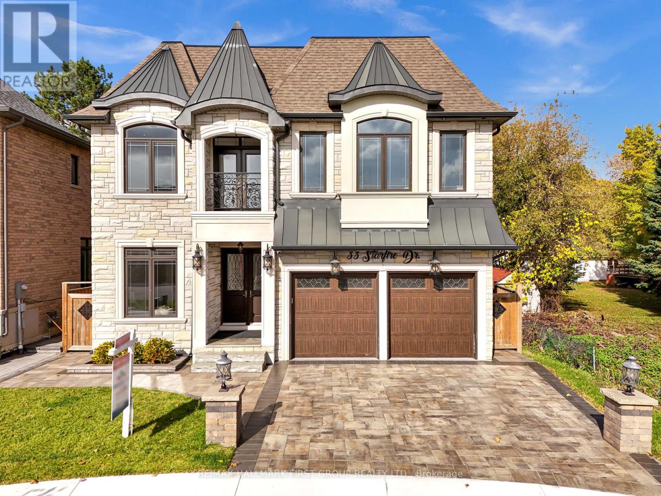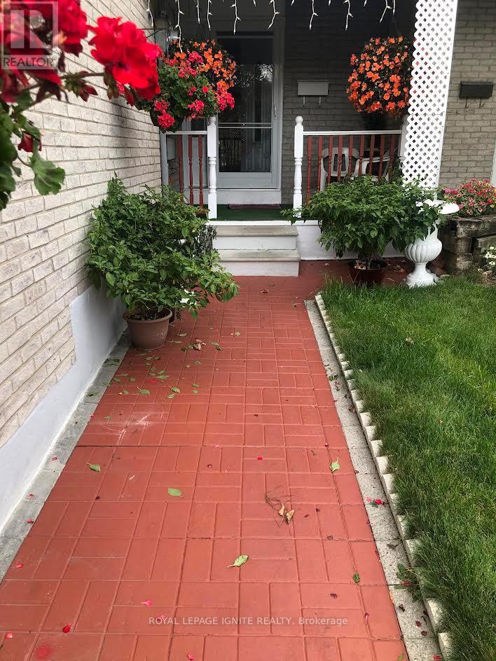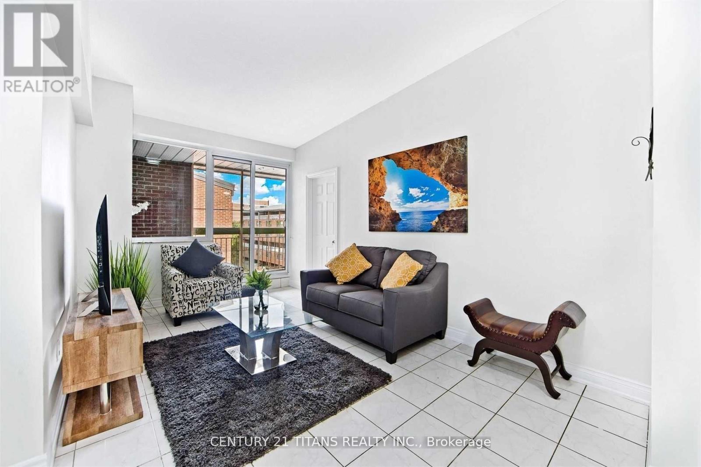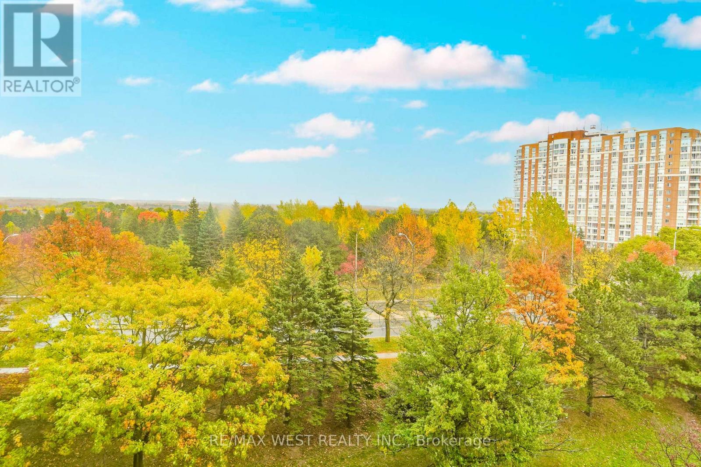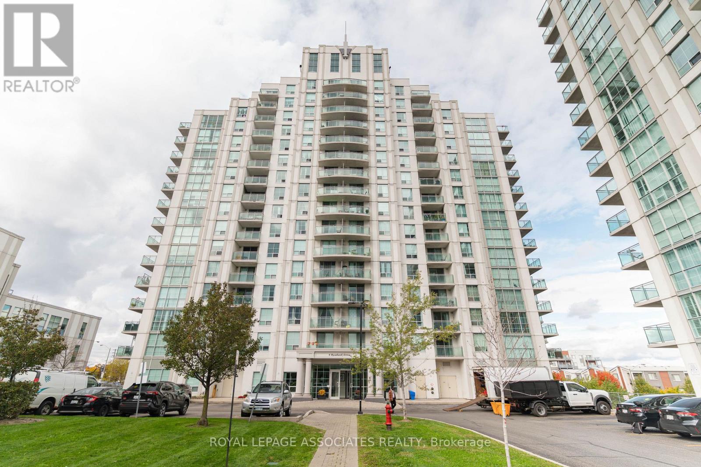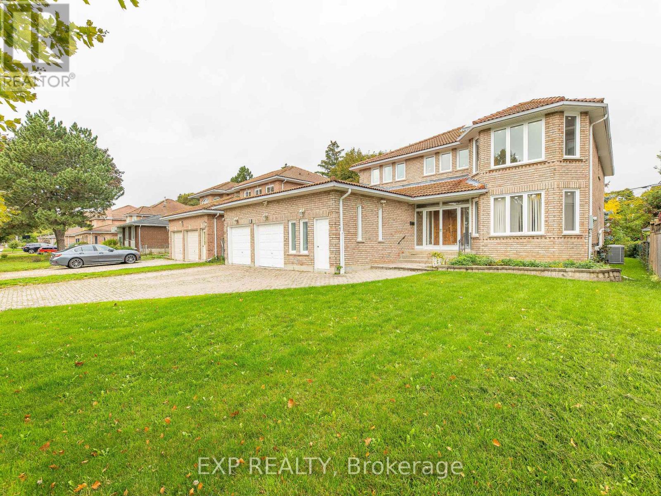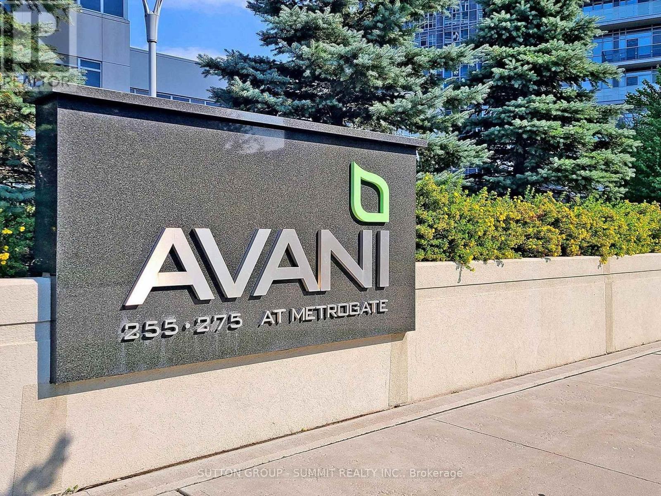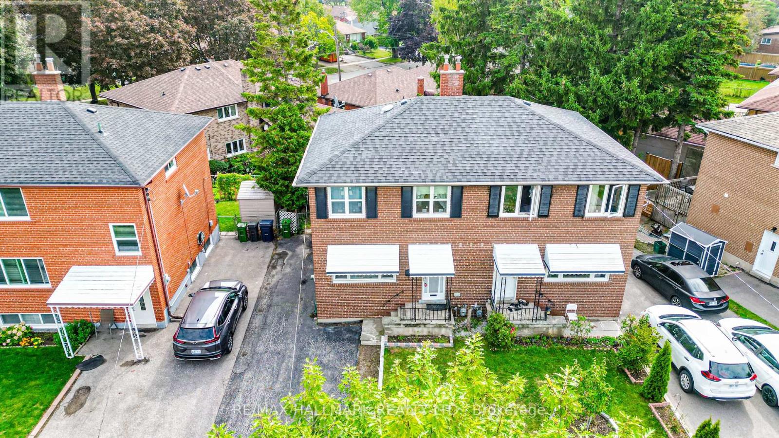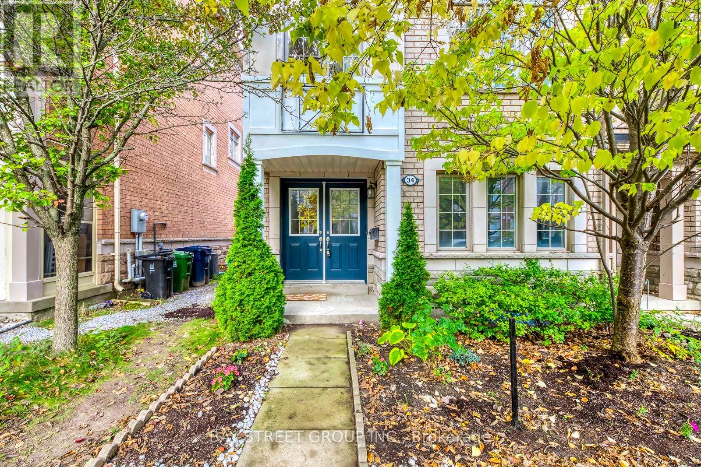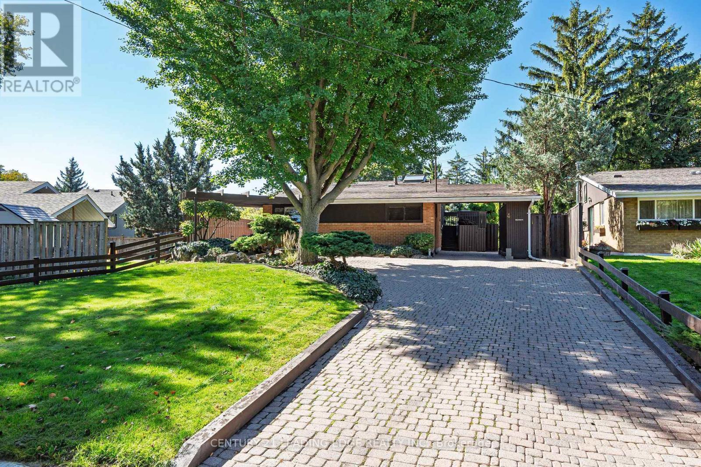- Houseful
- ON
- Toronto
- Morningside
- 14 Sealstone Ter
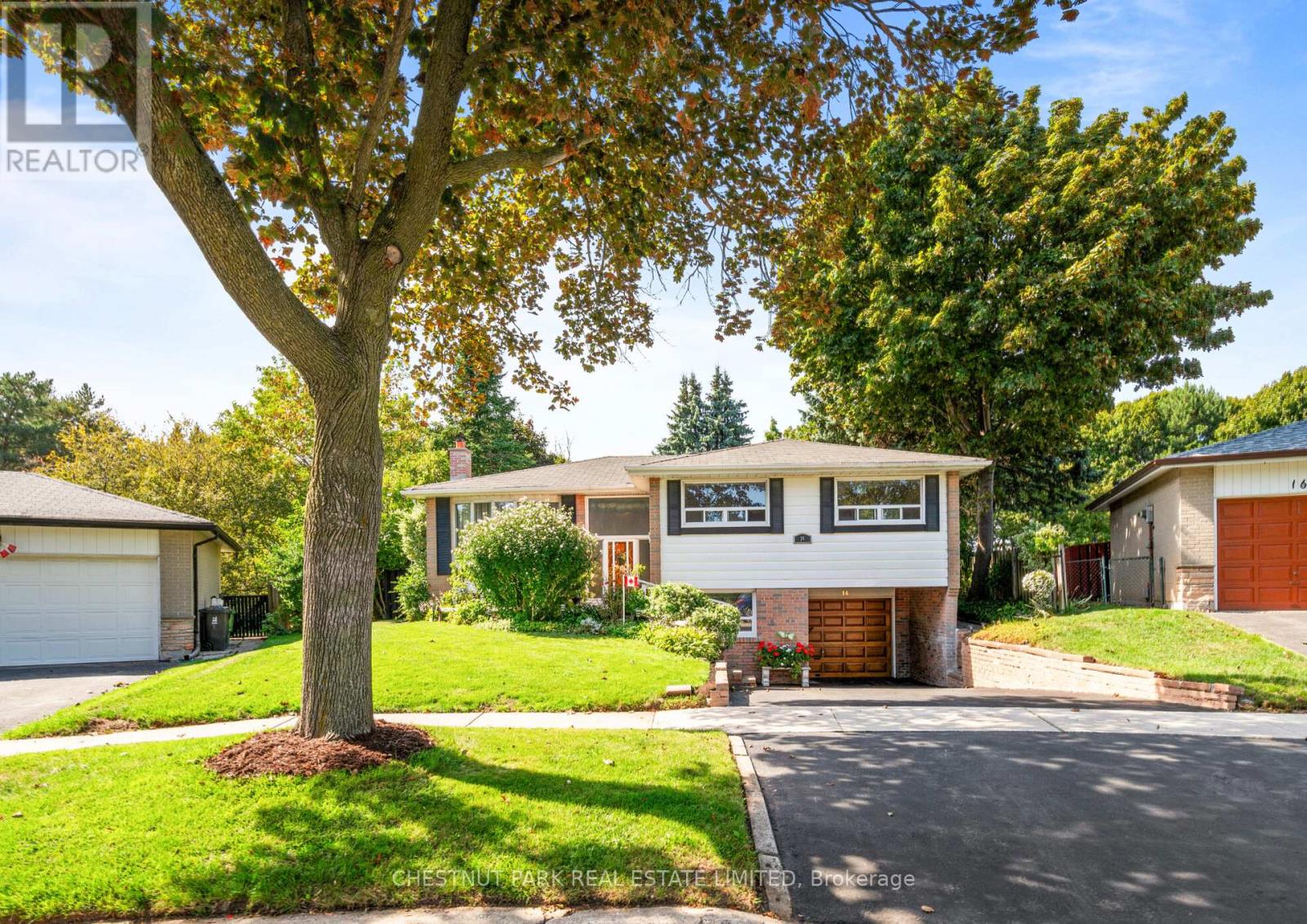
Highlights
Description
- Time on Houseful45 days
- Property typeSingle family
- StyleBungalow
- Neighbourhood
- Median school Score
- Mortgage payment
Lovingly cared for and beautifully maintained, this sun-filled family home offers true single-level living with a fully finished lower level and separate entrance. Set on an expansive, huge, park-like pie-shaped lot that widens to approx 120' at the rear and framed by mature gardens. The main floor includes formal living and dining rooms, a kitchen with breakfast room, and a charming rear sunroom. Outdoors, two outbuildings plus a greenhouse accompany a large patio; a built-in garage and private drive complete the package. Three bedrooms on the main level include a primary with walk-in closet and 2-piece ensuite. The lower level adds a generous family room with fireplace, 3-piece bath, and a flexible office/den. Beloved Seven Oaks location: close to TTC, schools and shopping; minutes to Hwy 401, U of T Scarborough, Centennial College and Centenary Hospital. (id:63267)
Home overview
- Cooling Central air conditioning
- Heat source Natural gas
- Heat type Forced air
- Sewer/ septic Sanitary sewer
- # total stories 1
- # parking spaces 3
- Has garage (y/n) Yes
- # full baths 2
- # half baths 1
- # total bathrooms 3.0
- # of above grade bedrooms 3
- Flooring Carpeted, tile, hardwood
- Has fireplace (y/n) Yes
- Subdivision Morningside
- Directions 1405481
- Lot size (acres) 0.0
- Listing # E12388431
- Property sub type Single family residence
- Status Active
- Laundry 4.0132m X 5.1054m
Level: Lower - Den 6.1214m X 3.1496m
Level: Lower - Family room 8.0264m X 4.191m
Level: Lower - Eating area 2.7686m X 2.159m
Level: Main - Kitchen 2.7686m X 2.3622m
Level: Main - Dining room 2.8702m X 2.9464m
Level: Main - Primary bedroom 4.318m X 3.3274m
Level: Main - 2nd bedroom 2.7686m X 3.6068m
Level: Main - 3rd bedroom 3.2004m X 3.0226m
Level: Main - Living room 5.1562m X 3.683m
Level: Main
- Listing source url Https://www.realtor.ca/real-estate/28829749/14-sealstone-terrace-toronto-morningside-morningside
- Listing type identifier Idx

$-2,397
/ Month

