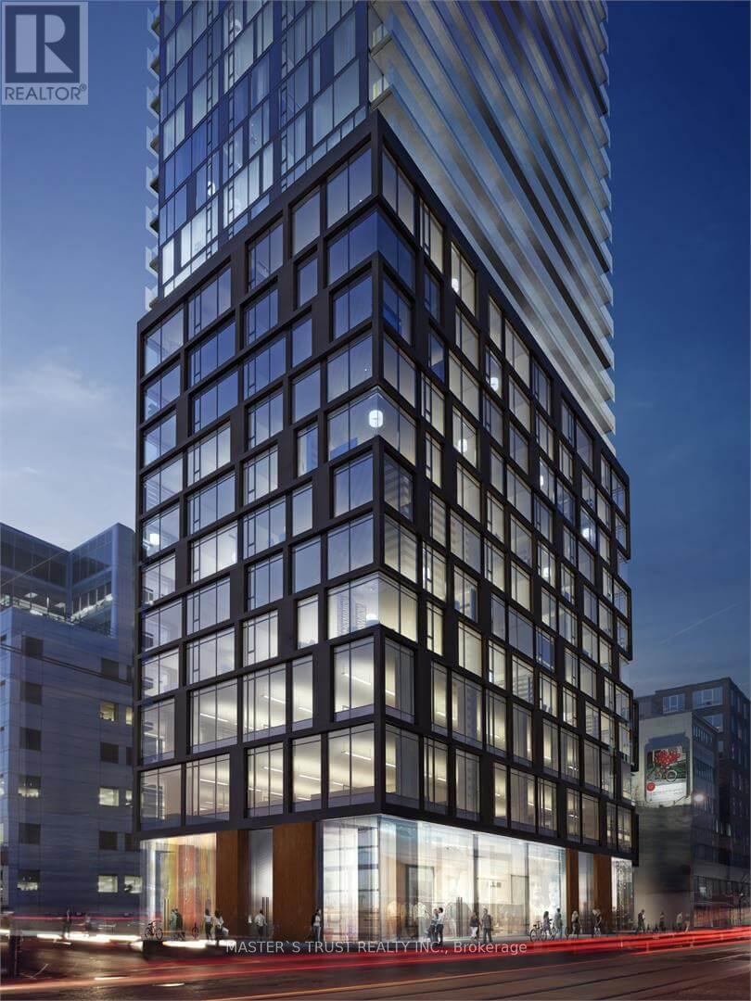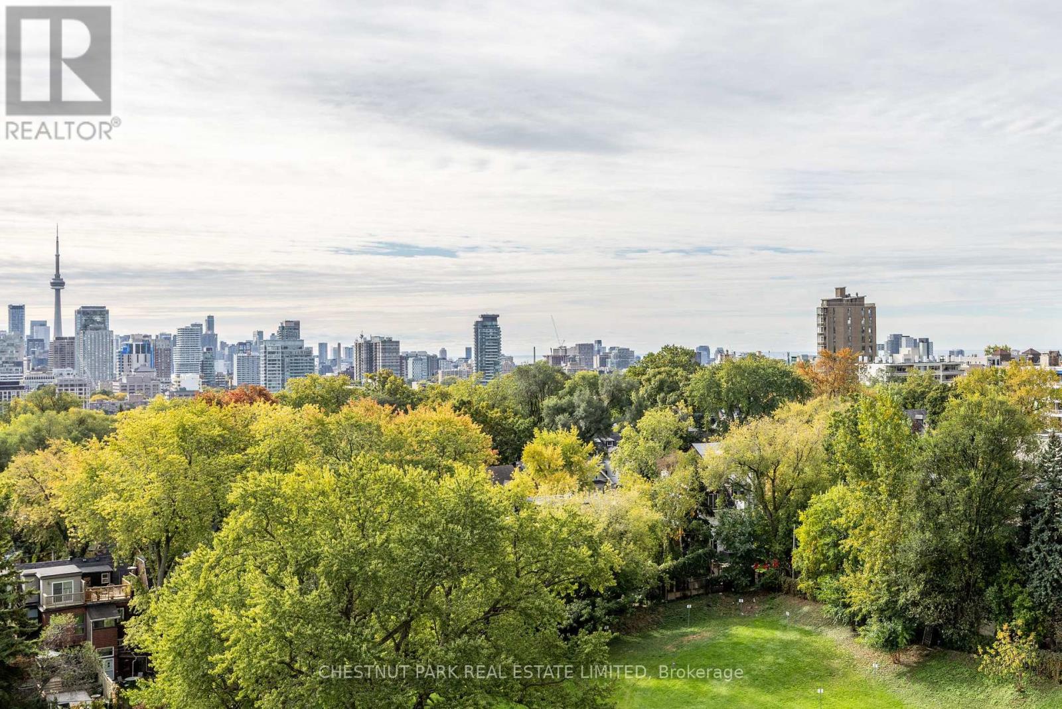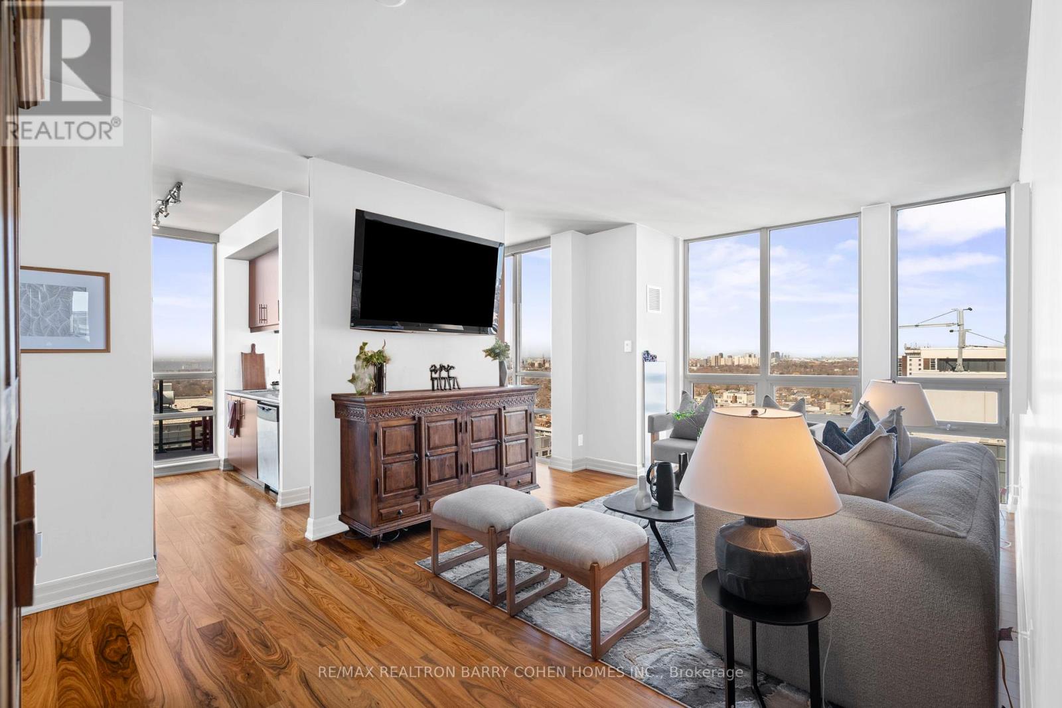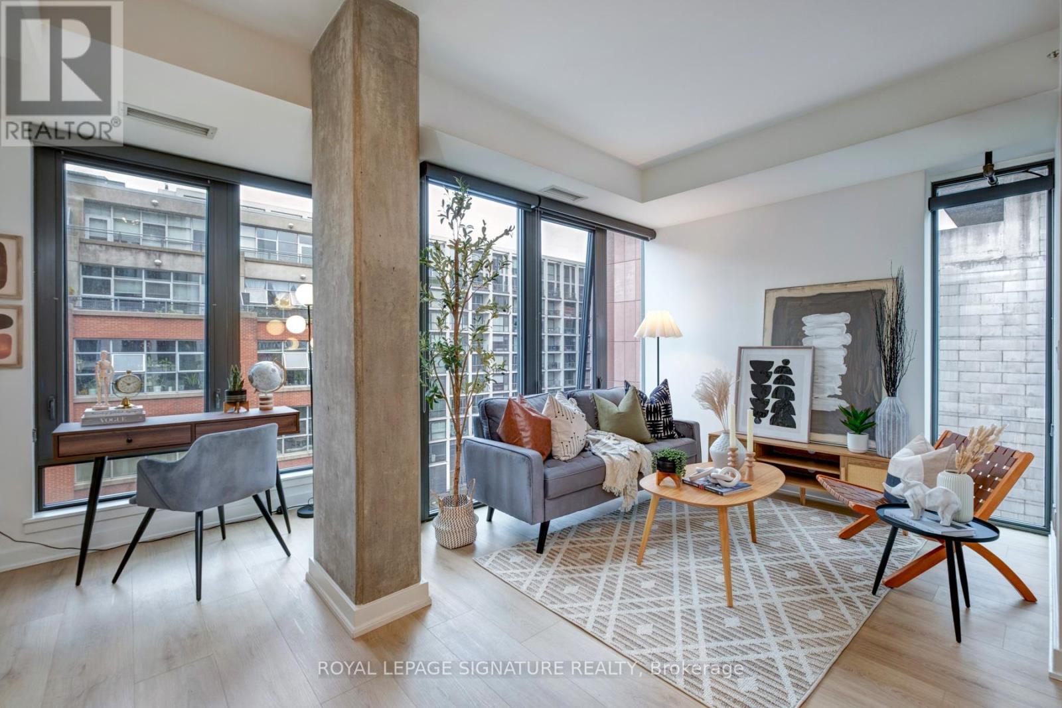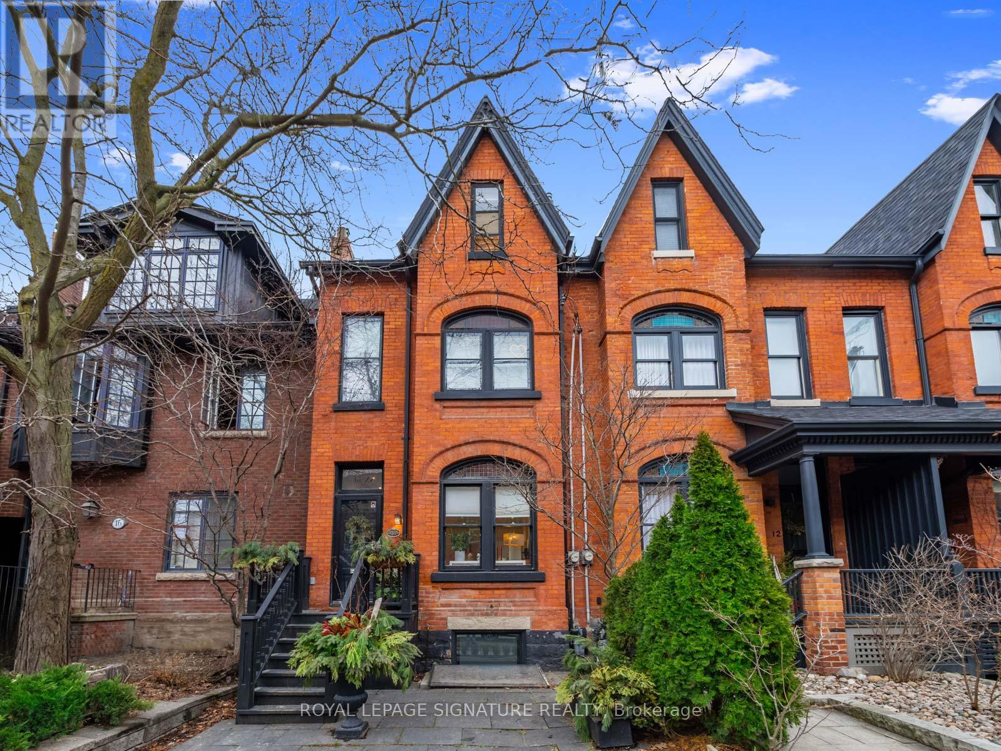
Highlights
Description
- Time on Houseful19 days
- Property typeSingle family
- Neighbourhood
- Median school Score
- Mortgage payment
Magnificent, stately, red brick Heritage Victorian On One Of The Finest Tree-Lined Streets In the city! Timeless Curb Appeal & beautiful masonry. Perfect Layout, soaring ceilings. Pot lights. Renovated Kitchen With Marble Counters, sleek Appliances & walk out to a quiet, private backyard. Modern renovated Baths. Third Floor Makes A Great Media Room Or 4th Bed And Has A Private Rooftop Deck -would make an impressive primary suite! Beautiful landscaping & stonework. An Unparalleled opportunity to live on one of the city's finest streets! Steps to boutique shops, Whole Foods, Restaurants, subway, world class shopping and amenities - and everything that Yorkville has to offer. A picture perfect leafy streetscape with beautiful century homes and the entire city At Your Door. Great opportunity! Built to last in 1884, now ready for a new owner to continue the legacy! High underpinned unfinished basement awaits your design and creativity! Rental parking available nearby. Extraordinary value for the location! (id:63267)
Home overview
- Cooling Central air conditioning
- Heat source Natural gas
- Heat type Forced air
- Sewer/ septic Sanitary sewer
- # total stories 2
- # full baths 1
- # half baths 1
- # total bathrooms 2.0
- # of above grade bedrooms 4
- Flooring Hardwood, laminate
- Subdivision Annex
- Directions 2037352
- Lot size (acres) 0.0
- Listing # C12438133
- Property sub type Single family residence
- Status Active
- 2nd bedroom 3m X 2.91m
Level: 2nd - Primary bedroom 4.64m X 4.31m
Level: 2nd - 3rd bedroom 3.12m X 3.06m
Level: 2nd - Family room 8.22m X 4.64m
Level: 3rd - Other 5.74m X 3.83m
Level: Basement - Eating area 3.06m X 2.44m
Level: Main - Kitchen 4.62m X 3.06m
Level: Main - Living room 6.81m X 4.64m
Level: Main - Dining room 3.72m X 3.66m
Level: Main
- Listing source url Https://www.realtor.ca/real-estate/28937014/14-tranby-avenue-toronto-annex-annex
- Listing type identifier Idx

$-5,861
/ Month









