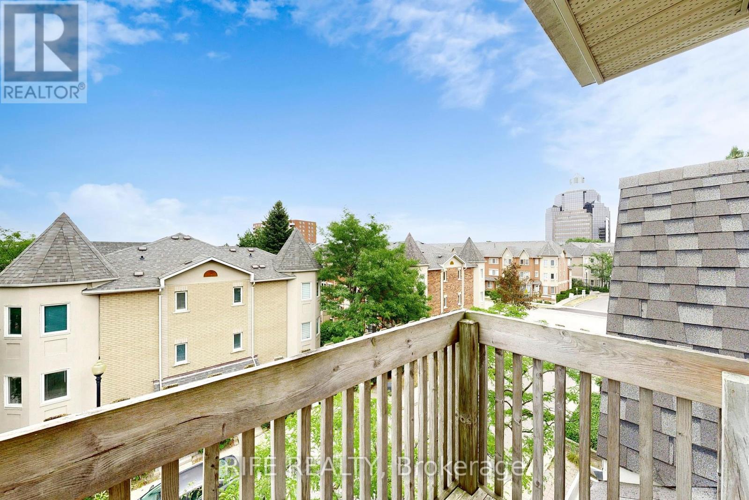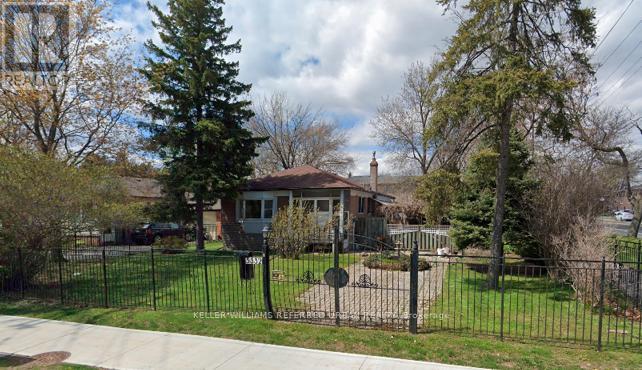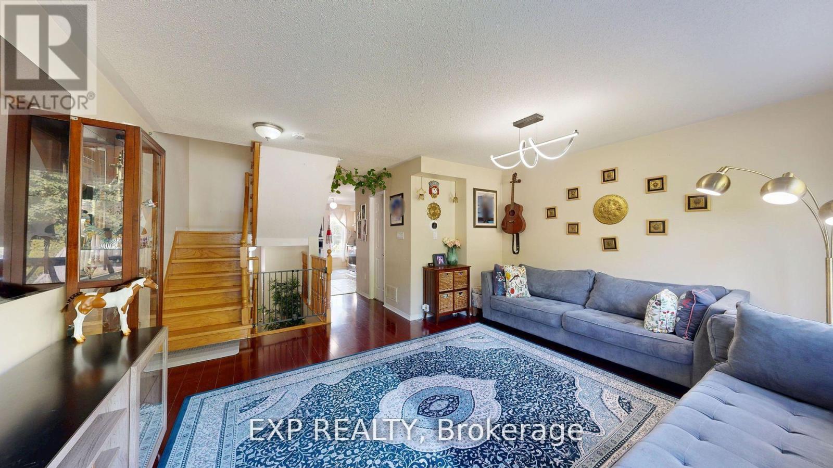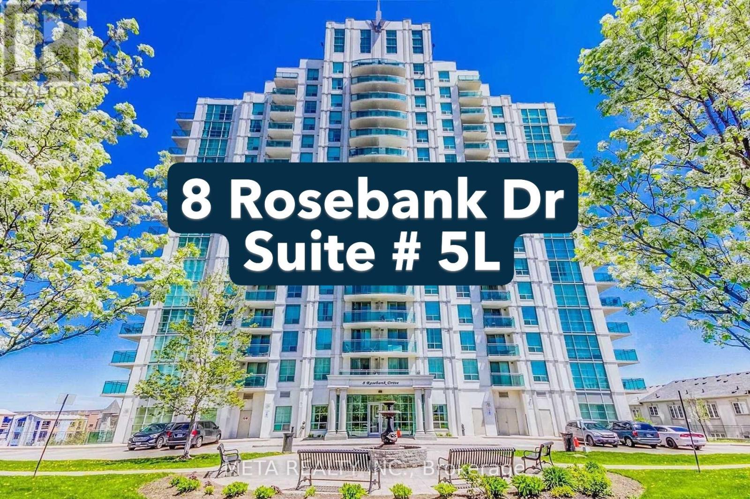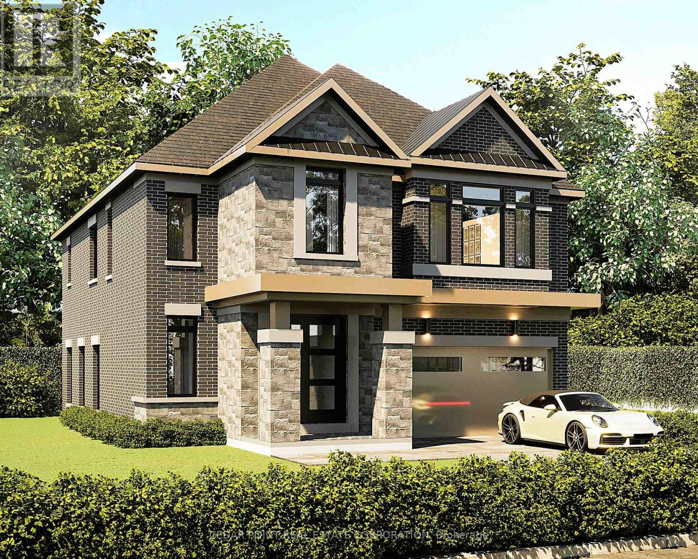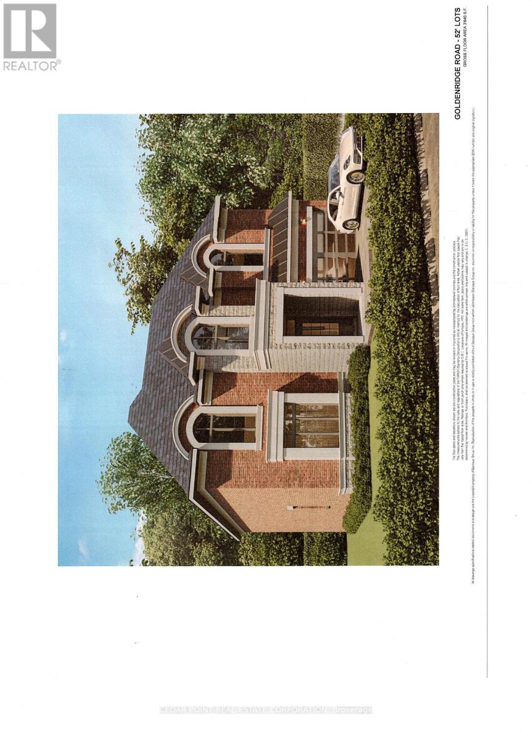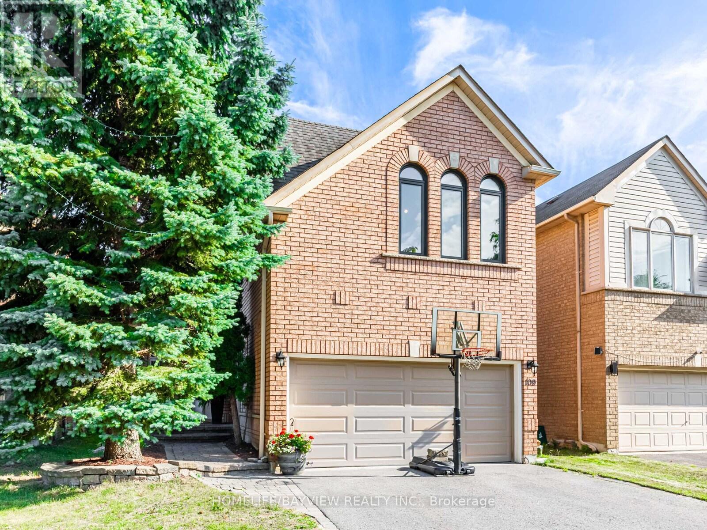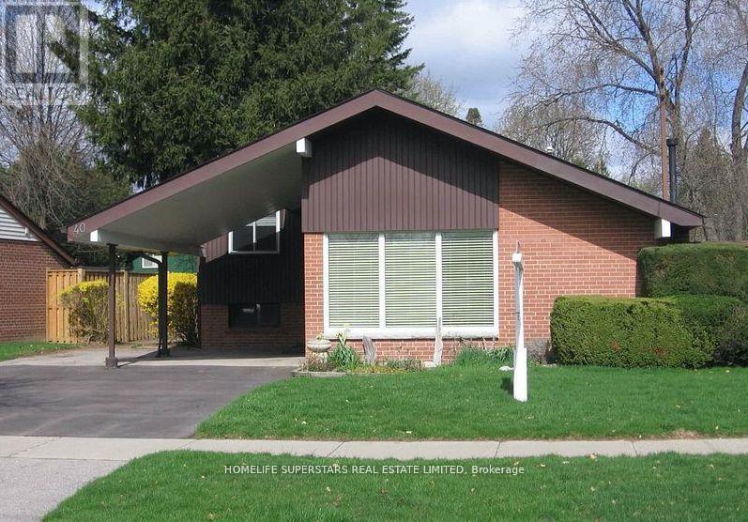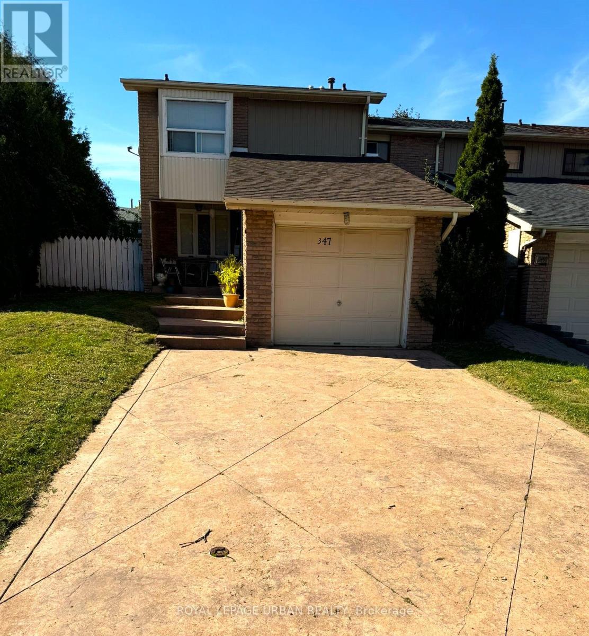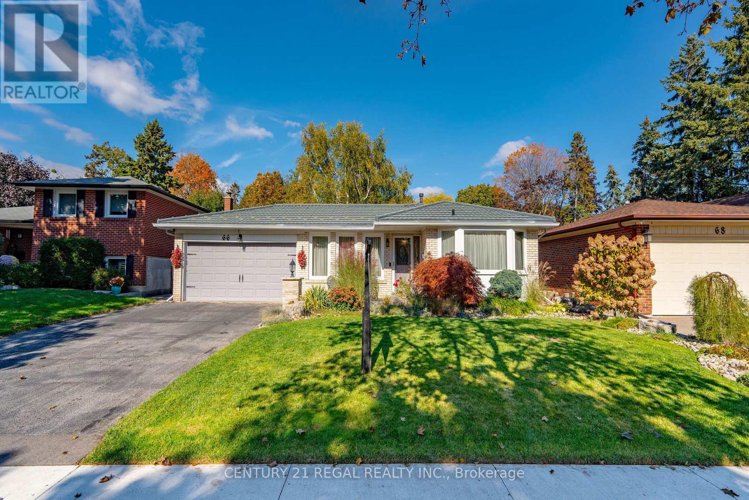- Houseful
- ON
- Toronto
- Port Union
- 140 Bathgate Dr
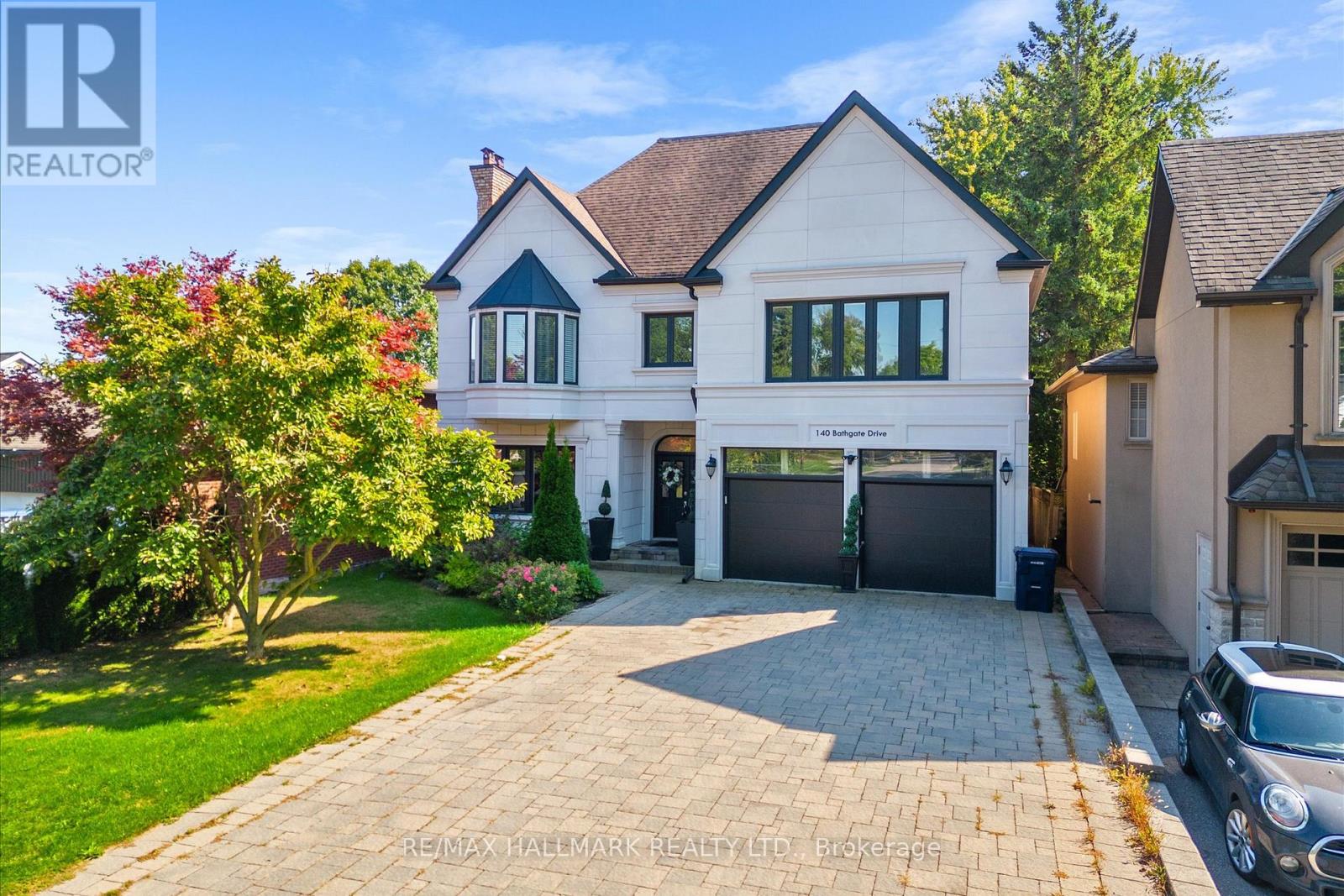
Highlights
Description
- Time on Housefulnew 6 hours
- Property typeSingle family
- Neighbourhood
- Median school Score
- Mortgage payment
Absolutely Stunning Custom Built Home In The Well Established, Highly Coveted Centennial Community Just Steps To West Rouge. This Luxury Property Is Tucked Away On A Quiet, Friendly Street Sitting On A Massive 52 x 150 Ft Prime Lot. Boasting Over 6000 Sqft Of Living Space Including A Lower Level 2 Bedroom In Law Suite With 2 Separate Entrances, Eat In Kitchen & Wood Burning Fireplace - Excellent Income Potential Or Perfect Additional Living Space For Extended Family. This Beautifully Upgraded Home Welcomes You With A Grand Foyer Entrance With Custom Marble Tiles & Spiral Open Riser Staircase. Main Floor Boasts Spacious Living, Dining, Home Office & Family Room featuring Crown Mouldings, Marble Tiles, French Doors, Potlights, Wood Burning Fireplace & 3 Walk Outs To Private Backyard Oasis Valued at 45k Featuring A Party Sized Deck & Heated Salt Water Pool - Perfect For Simple Relaxation Or Hosting Friends & Family. Chef Inspired Kitchen W/ Spacious Breakfast Area, Bay Windows, Granite Counters, Wood Cabinetry/Pantry And S/S Appliance Package Tons Of Thousands Spent On Upgrades Inside & Out. Laundry Room With Direct Access To Garage, Side Yard And Basement. 5 Spacious Bedrooms Featuring A Bedroom Sized Walk In Closet In Primary Bedroom And Spa like Ensuite W/ Carrara Marble Floors, Large Kholer Jacuzzi Tub & Double Vanity. Excellent Location - Close To Great Schools, Parks, Trails, Lake Ont & U of T & More. Do Not Miss This Opportunity! (id:63267)
Home overview
- Cooling Central air conditioning
- Heat source Natural gas
- Heat type Forced air
- Has pool (y/n) Yes
- Sewer/ septic Sanitary sewer
- # total stories 2
- # parking spaces 10
- Has garage (y/n) Yes
- # full baths 5
- # half baths 1
- # total bathrooms 6.0
- # of above grade bedrooms 7
- Flooring Marble, hardwood
- Has fireplace (y/n) Yes
- Community features School bus, community centre
- Subdivision Centennial scarborough
- Lot desc Landscaped
- Lot size (acres) 0.0
- Listing # E12220971
- Property sub type Single family residence
- Status Active
- 4th bedroom 4.29m X 3.62m
Level: 2nd - 3rd bedroom 5.63m X 5.14m
Level: 2nd - 5th bedroom 4.13m X 6.99m
Level: 2nd - Primary bedroom 6.45m X 11.09m
Level: 2nd - 2nd bedroom 4m X 6.67m
Level: 2nd - Living room 4.04m X 5.41m
Level: Main - Kitchen 4.06m X 4.48m
Level: Main - Eating area 4.06m X 3.49m
Level: Main - Family room 4.06m X 6.61m
Level: Main - Foyer 2.54m X 2.34m
Level: Main - Office 3.66m X 3.31m
Level: Main - Dining room 3.88m X 5.23m
Level: Main
- Listing source url Https://www.realtor.ca/real-estate/28469695/140-bathgate-drive-toronto-centennial-scarborough-centennial-scarborough
- Listing type identifier Idx

$-5,307
/ Month

