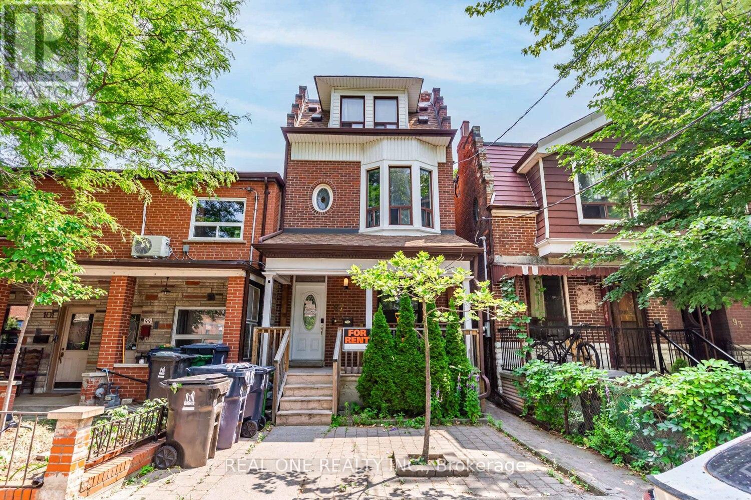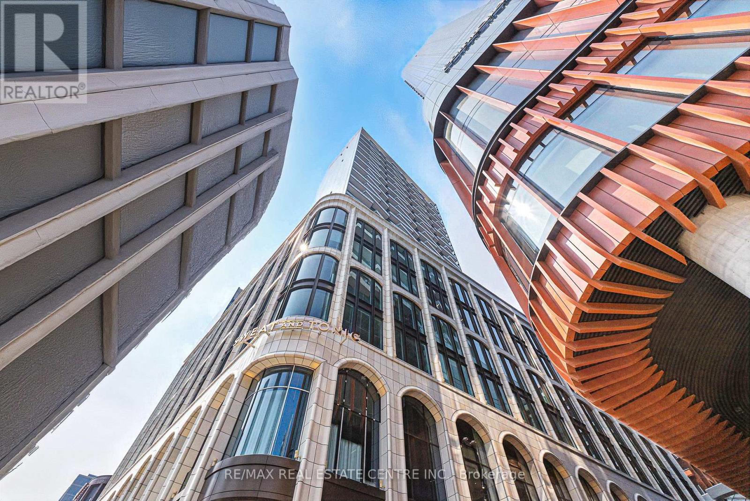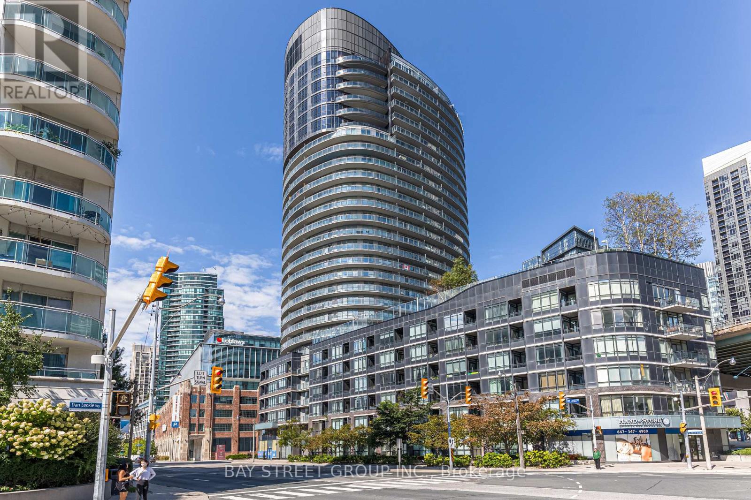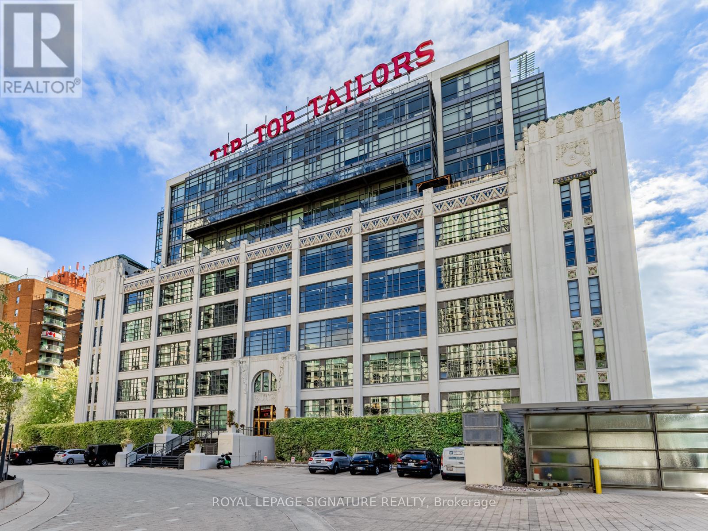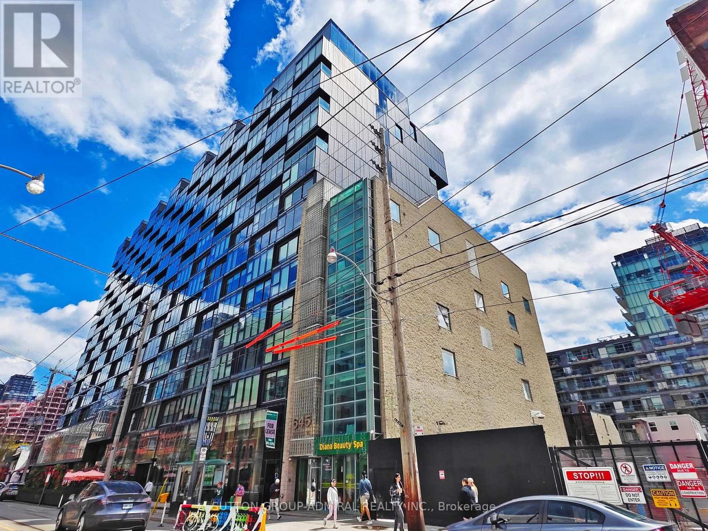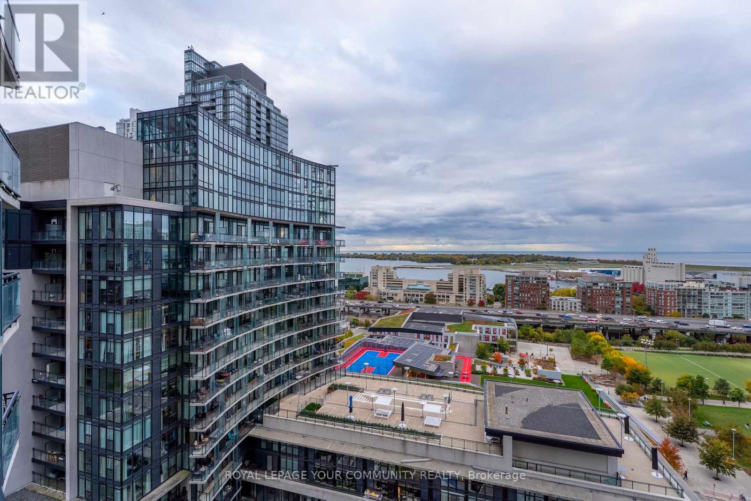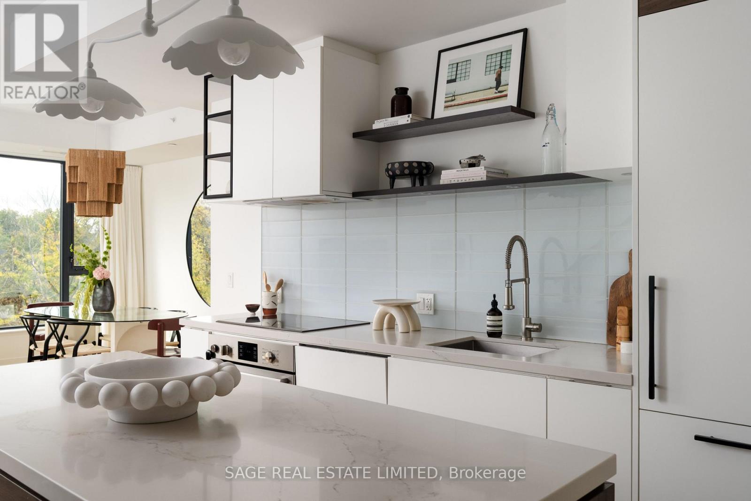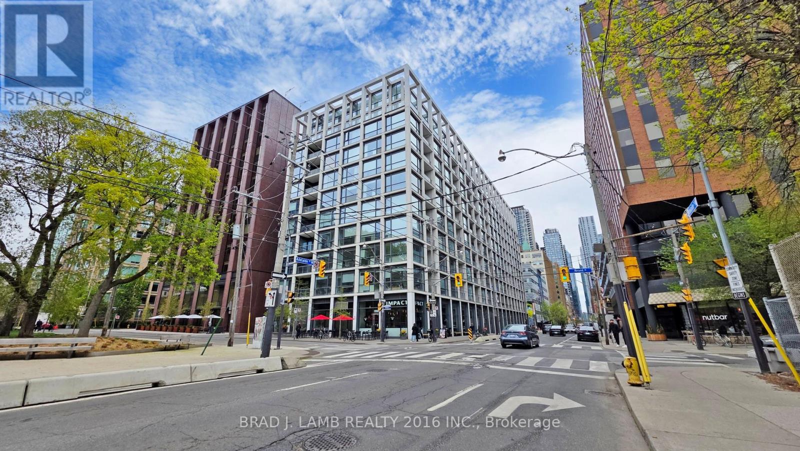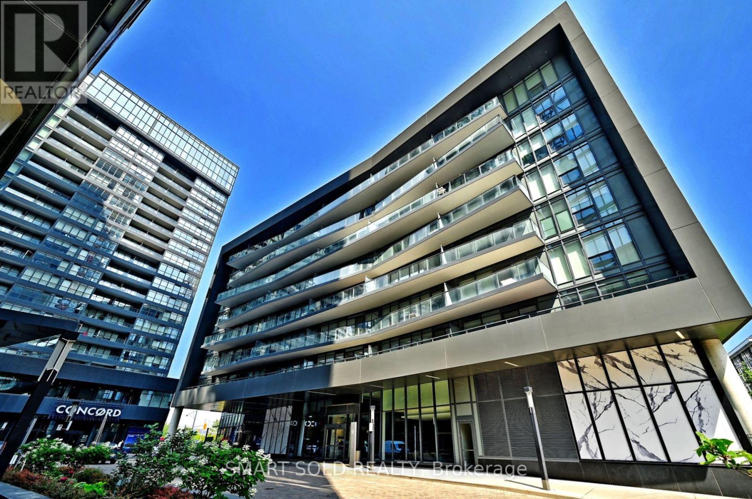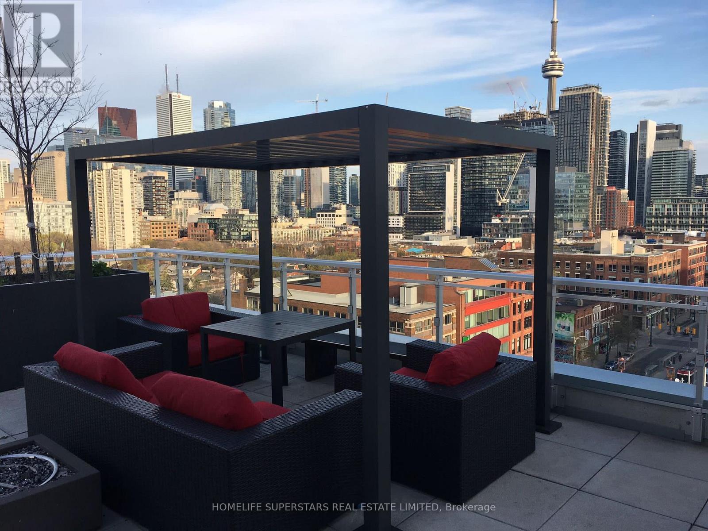- Houseful
- ON
- Toronto
- Dufferin Grove
- 140 Harrison St
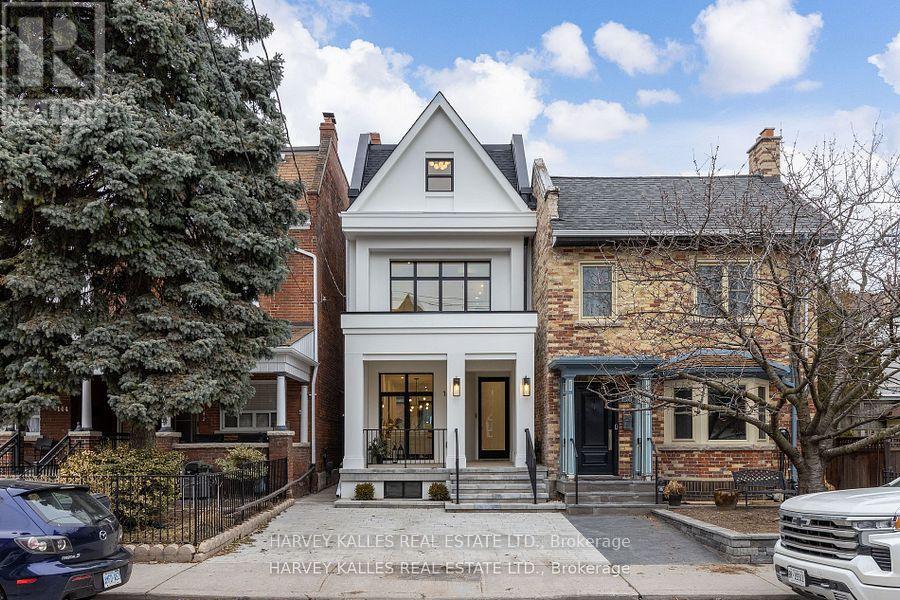
Highlights
Description
- Time on Houseful45 days
- Property typeSingle family
- Neighbourhood
- Median school Score
- Mortgage payment
Its not often a home of this caliber becomes available in the vibrant heart of Dundas & Ossington. This fully detached, three-storey residence is a masterclass in modern luxury! Tucked away on a quiet, tree-lined street, yet just steps from Toronto's most exciting restaurants, boutiques, and cultural hotspots. Thoughtfully reimagined from top to bottom, the home offers 3,195SF, including 2,335SF above grade & 860SF fully finished lower level. Every element is curated to the highest standard, from 10-foot ceilings and floor-to-ceiling windows to Italian marble accents including extremely elegant living room fireplace, custom millwork, Sonos-integrated in-ceiling speakers, and indirect mood lighting throughout. The custom kitchen features integrated Fisher & Paykel appliances and over 17 feet of built-in storage, leading to a powder room, mudroom, and walk-out to a fully fenced garden. Upstairs, three bedrooms include an incredible third-floor primary retreat with custom paneling, a private terrace with pergola, custom walk-in closet, and spa-like 5-piece ensuite bath. The finished lower level adds flexibility with a family room, fourth bedroom with 3-piece ensuite, in-ceiling speakers, tons of additional storage, and a laundry rough-in. Complete with a welcoming front porch, landscaped front yard, and parking for two, this exceptional home offers luxurious urban living in one of Toronto's most sought-after neighborhoods. (id:63267)
Home overview
- Cooling Central air conditioning
- Heat source Natural gas
- Heat type Forced air
- Sewer/ septic Sanitary sewer
- # total stories 3
- # parking spaces 2
- # full baths 4
- # half baths 1
- # total bathrooms 5.0
- # of above grade bedrooms 4
- Flooring Hardwood
- Subdivision Trinity-bellwoods
- Lot size (acres) 0.0
- Listing # C12413827
- Property sub type Single family residence
- Status Active
- Other Measurements not available
Level: 2nd - 2nd bedroom 4.26m X 3.26m
Level: 2nd - Office 2.3m X 2.3m
Level: 2nd - 3rd bedroom 4.57m X 3.35m
Level: 2nd - Primary bedroom 4.21m X 4.16m
Level: 3rd - Other Measurements not available
Level: 3rd - 4th bedroom 5.49m X 2.95m
Level: Lower - Family room 6.91m X 3.99m
Level: Lower - Kitchen 4.88m X 3.57m
Level: Main - Dining room 5.19m X 4.2m
Level: Main - Foyer Measurements not available
Level: Main - Living room 6.1m X 4.2m
Level: Main
- Listing source url Https://www.realtor.ca/real-estate/28884968/140-harrison-street-toronto-trinity-bellwoods-trinity-bellwoods
- Listing type identifier Idx

$-7,987
/ Month

