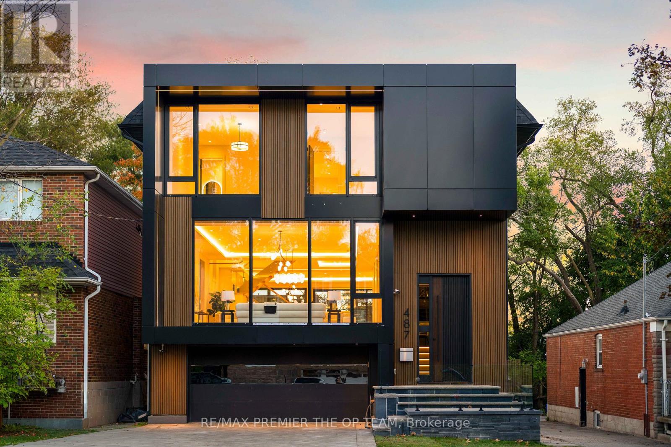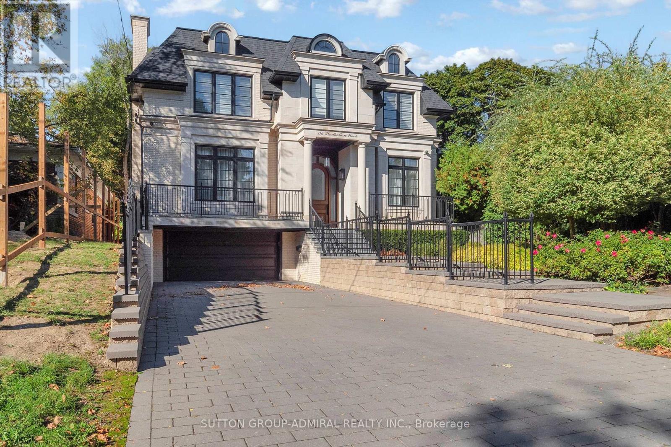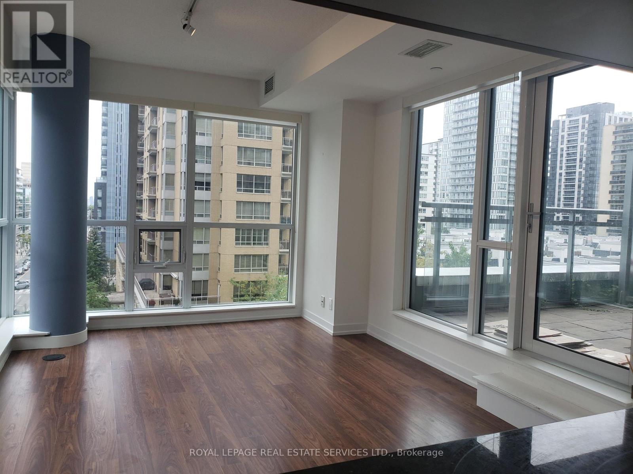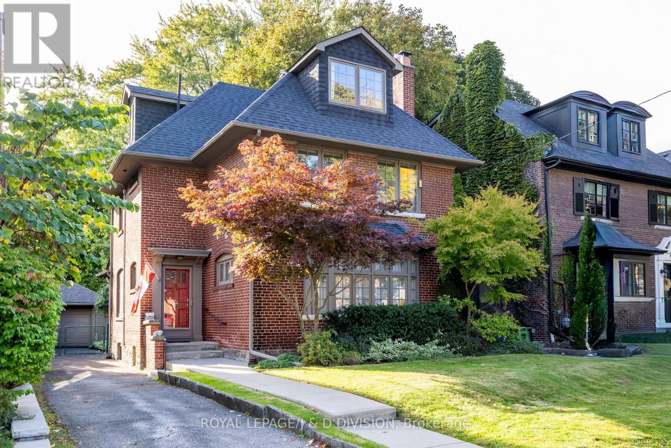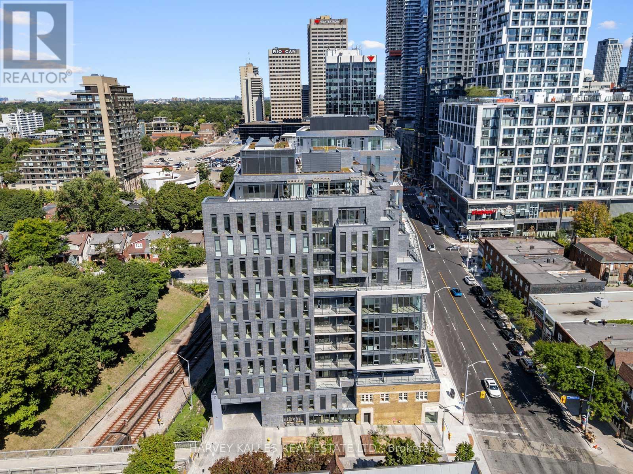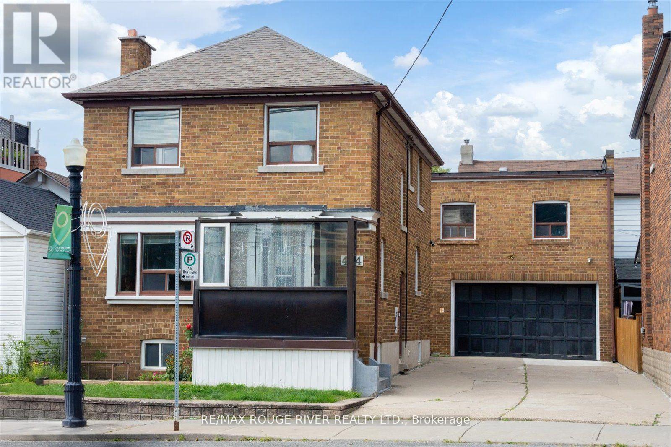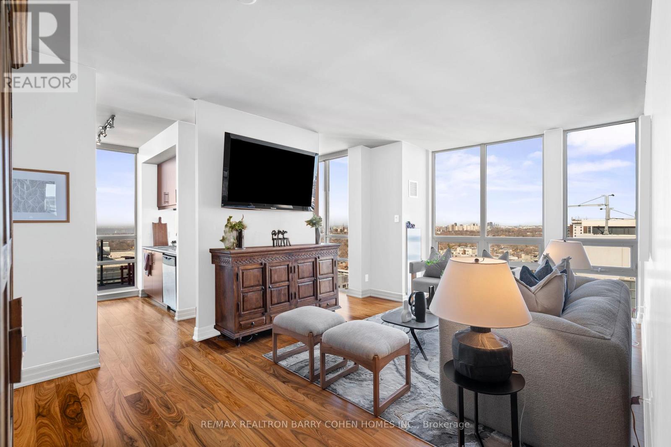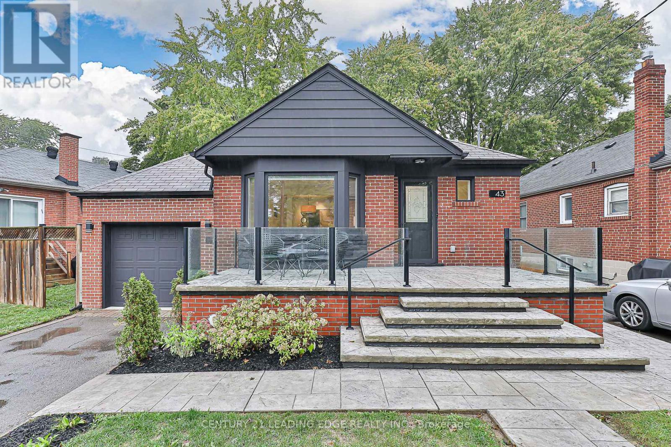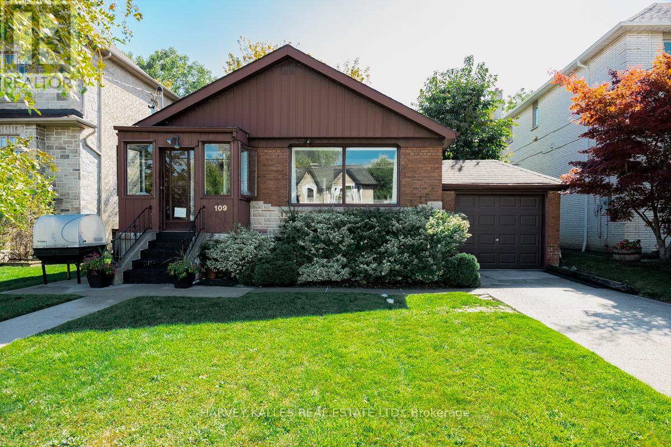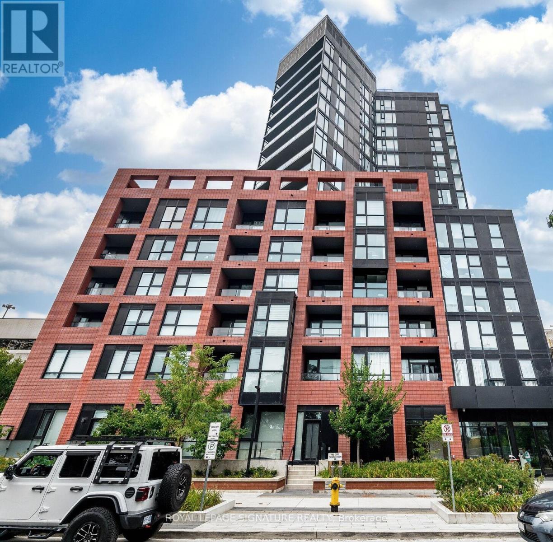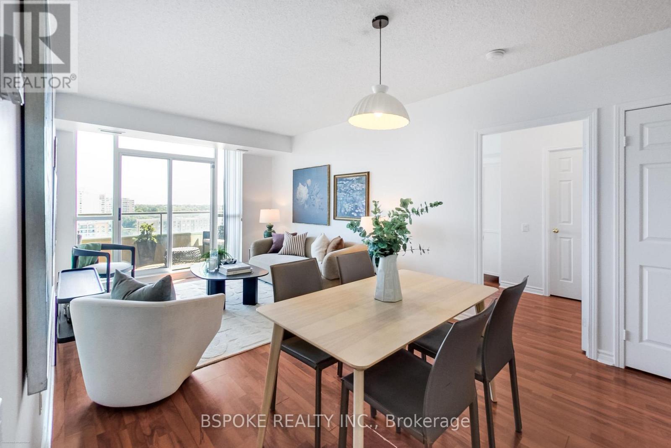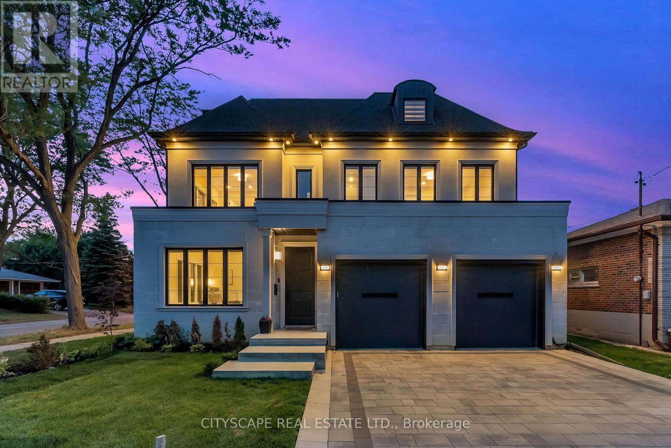
Highlights
Description
- Time on Houseful53 days
- Property typeSingle family
- Neighbourhood
- Median school Score
- Mortgage payment
An extremely unique luxury home with about 6500 sq.ft of living space (5700 above grade + 800below), plus a 1500sq.ft underground parking garage accessed via a $100k double decker car elevator system, a 2 car surface garage, and a 4 level home elevator. The main level consists of the office/library, dining area, family/living room, the main kitchen with breakfast area, a secondary galley kitchen, utility room and mud room. Also included is a 2 car surface garage and a landscaped front and backyard. The second level contains the principal suite, boasting a double door entry foyer, large primary bedroom space, a 10x12 his closet, a 13x16 her closet and a large primary bath. A large laundry with custom cabinetry, plus another two good size bedrooms with ensuite and a bonus study/yoga space are included. The third level contains a large rec room with a custom kitchenette space, and a glass balcony facing north. Ideal for kids entertainment. Another bedroom with a large ensuite and glass balcony facing east, plus another bedroom and a 4 pc bath complete the third level. The basement is designed as a man's dream cave. A gentlemen's lounge with a glass wall looking onto a collector showroom garage able to hold 3 - 5 cars in a gallery setting. Additional sitting space, a media room and a 2 pc washroom are also included at this level. (id:63267)
Home overview
- Cooling Central air conditioning, air exchanger
- Heat source Natural gas
- Heat type Forced air
- Sewer/ septic Sanitary sewer
- # total stories 3
- Fencing Fenced yard
- # parking spaces 8
- Has garage (y/n) Yes
- # full baths 5
- # half baths 2
- # total bathrooms 7.0
- # of above grade bedrooms 5
- Subdivision Englemount-lawrence
- Lot size (acres) 0.0
- Listing # C12368900
- Property sub type Single family residence
- Status Active
- 3rd bedroom 4.27m X 3.66m
Level: 2nd - 2nd bedroom 3.76m X 4.57m
Level: 2nd - Primary bedroom 5.49m X 5.33m
Level: 2nd - Study 3.05m X 1.98m
Level: 2nd - 5th bedroom 4.19m X 2.79m
Level: 3rd - Recreational room / games room 8.2m X 4.54m
Level: 3rd - 4th bedroom 4.16m X 3.67m
Level: 3rd - Den 2.74m X 3.58m
Level: Basement - Media room 4.01m X 4.93m
Level: Basement - Dining room 5.18m X 3.5m
Level: Ground - Library 4.11m X 3.65m
Level: Ground - Eating area 3.69m X 3.05m
Level: Ground - Family room 5.03m X 5.56m
Level: Ground
- Listing source url Https://www.realtor.ca/real-estate/28787463/140-hillmount-avenue-toronto-englemount-lawrence-englemount-lawrence
- Listing type identifier Idx

$-18,666
/ Month

