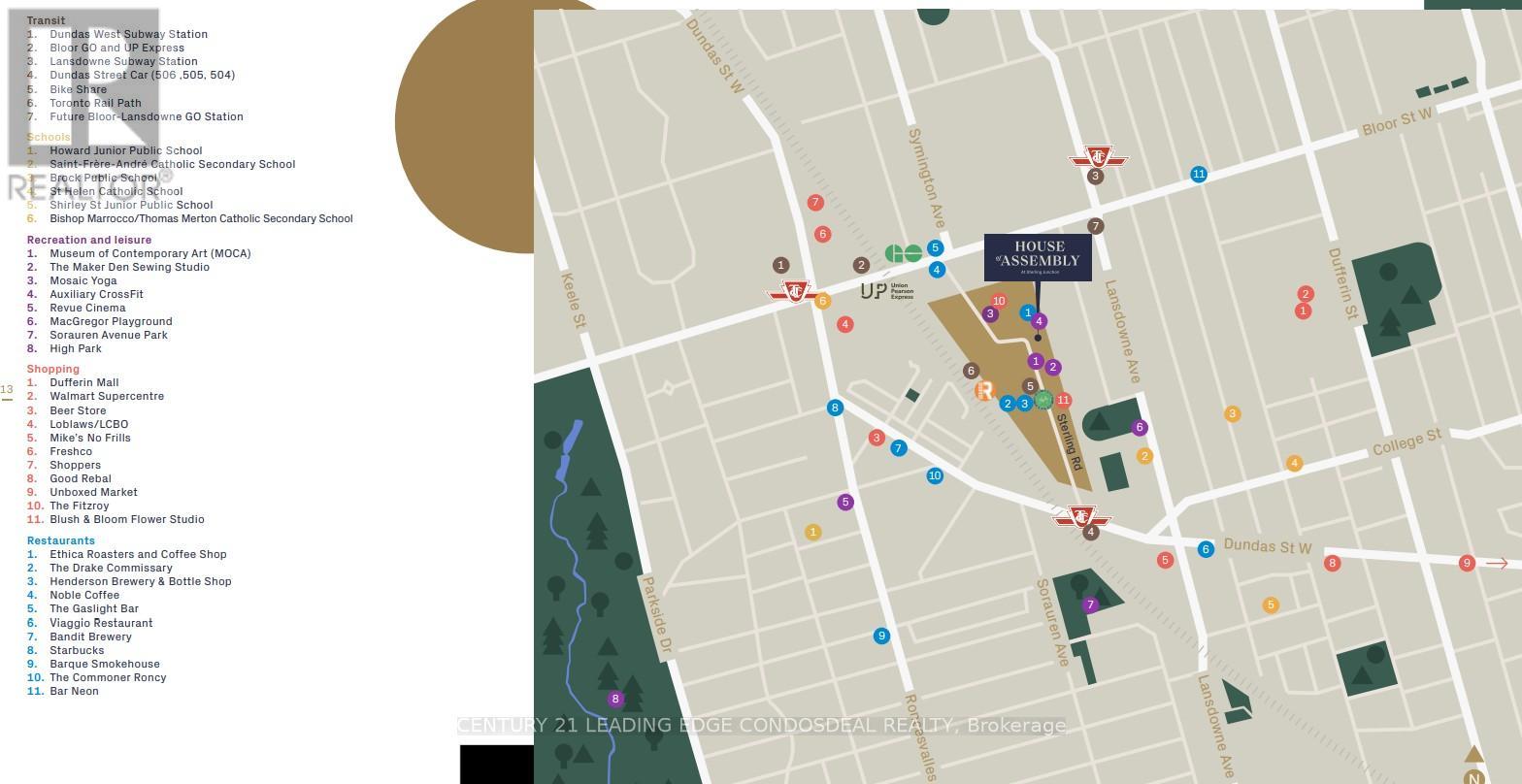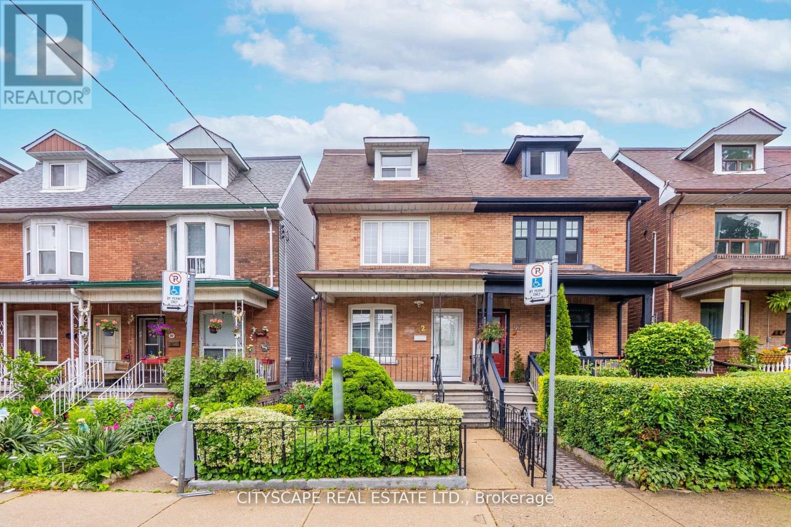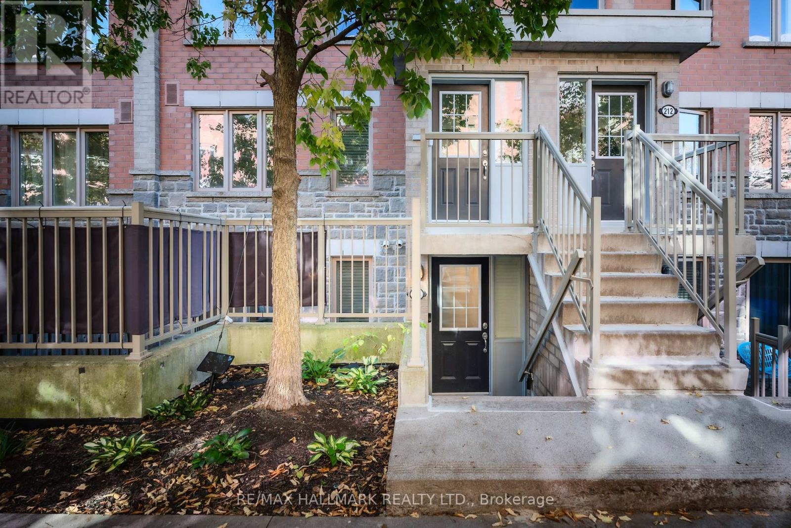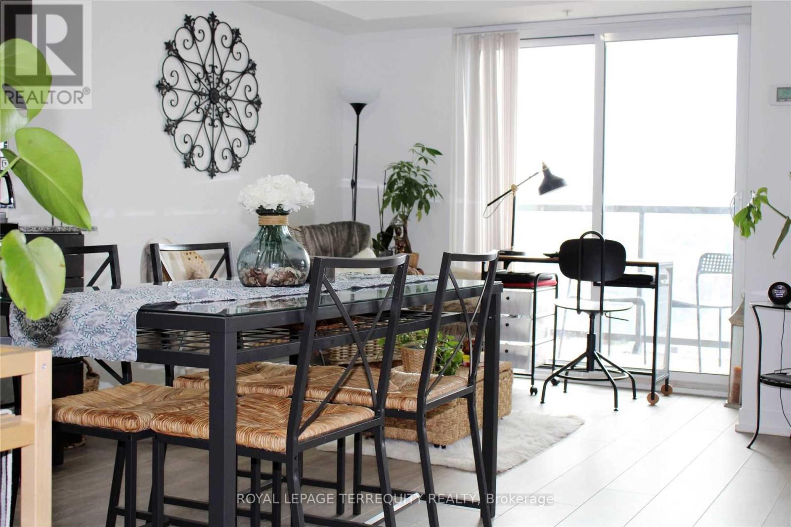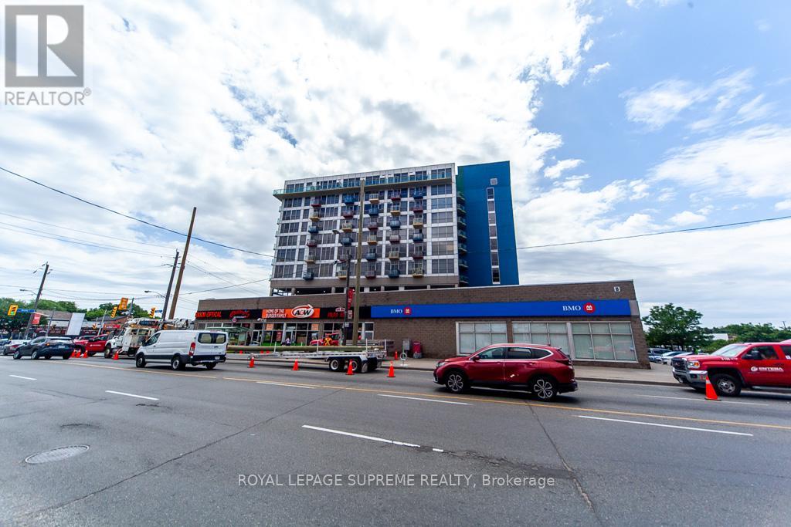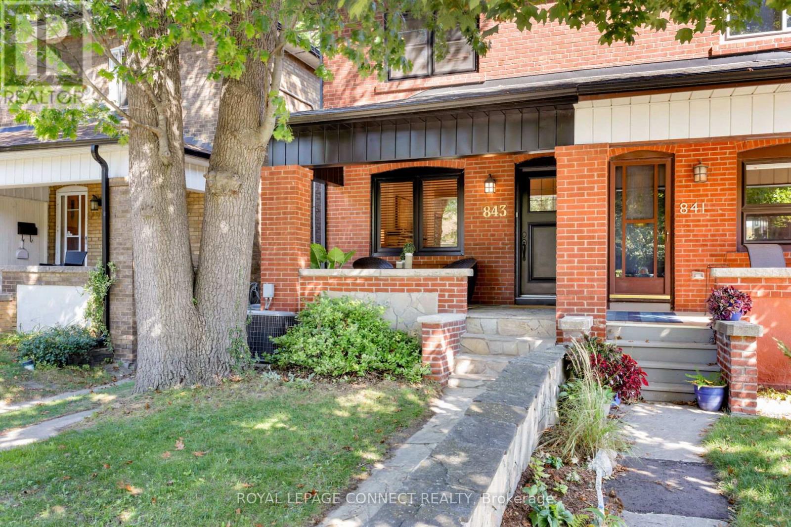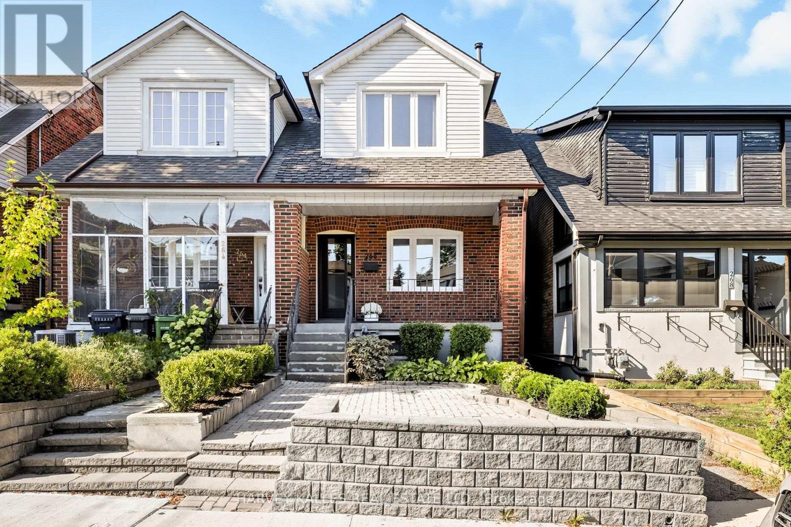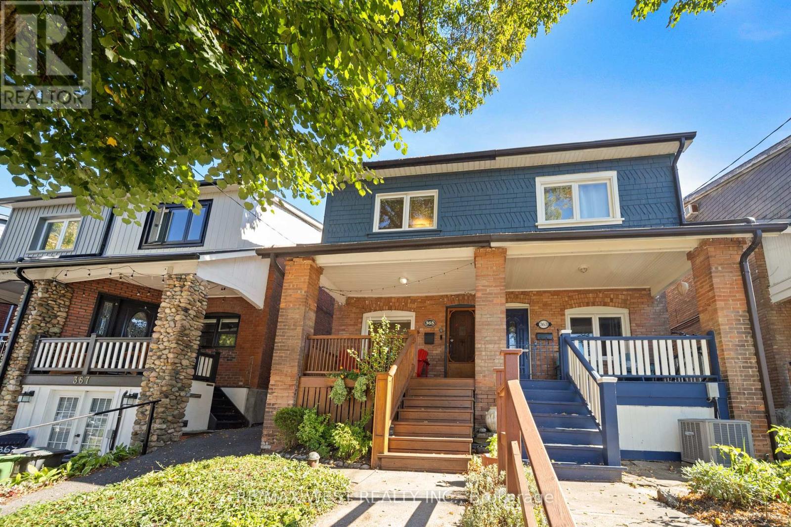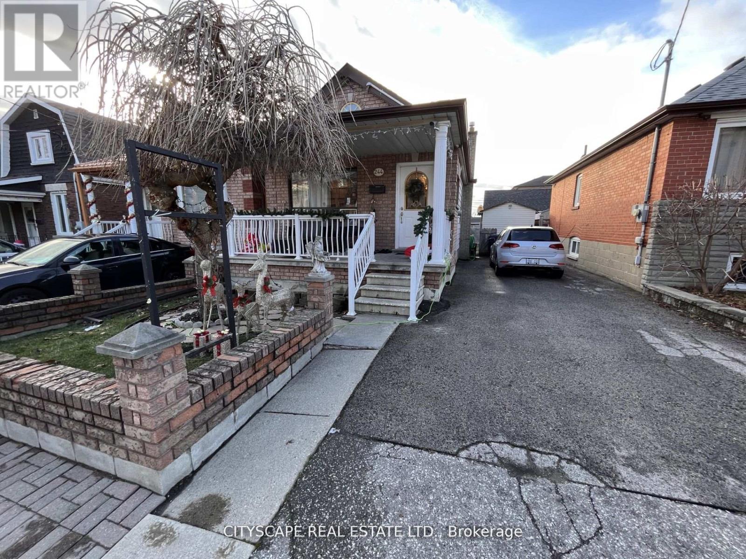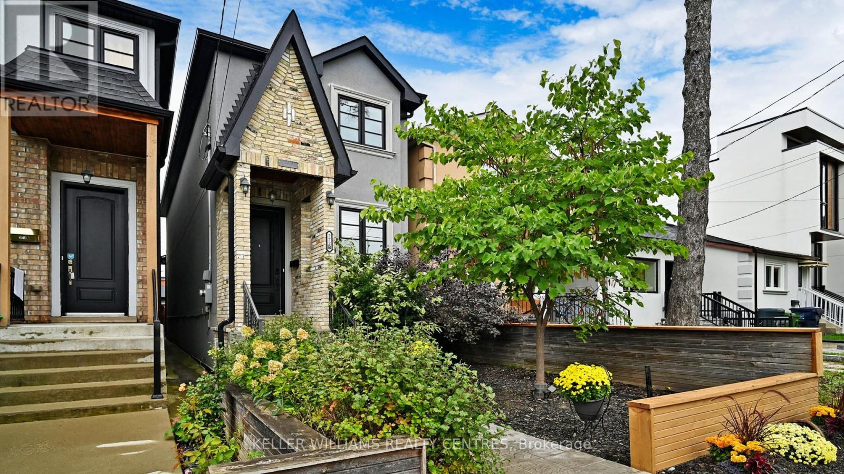- Houseful
- ON
- Toronto
- Junction Triangle
- 1402 1369 Bloor St W
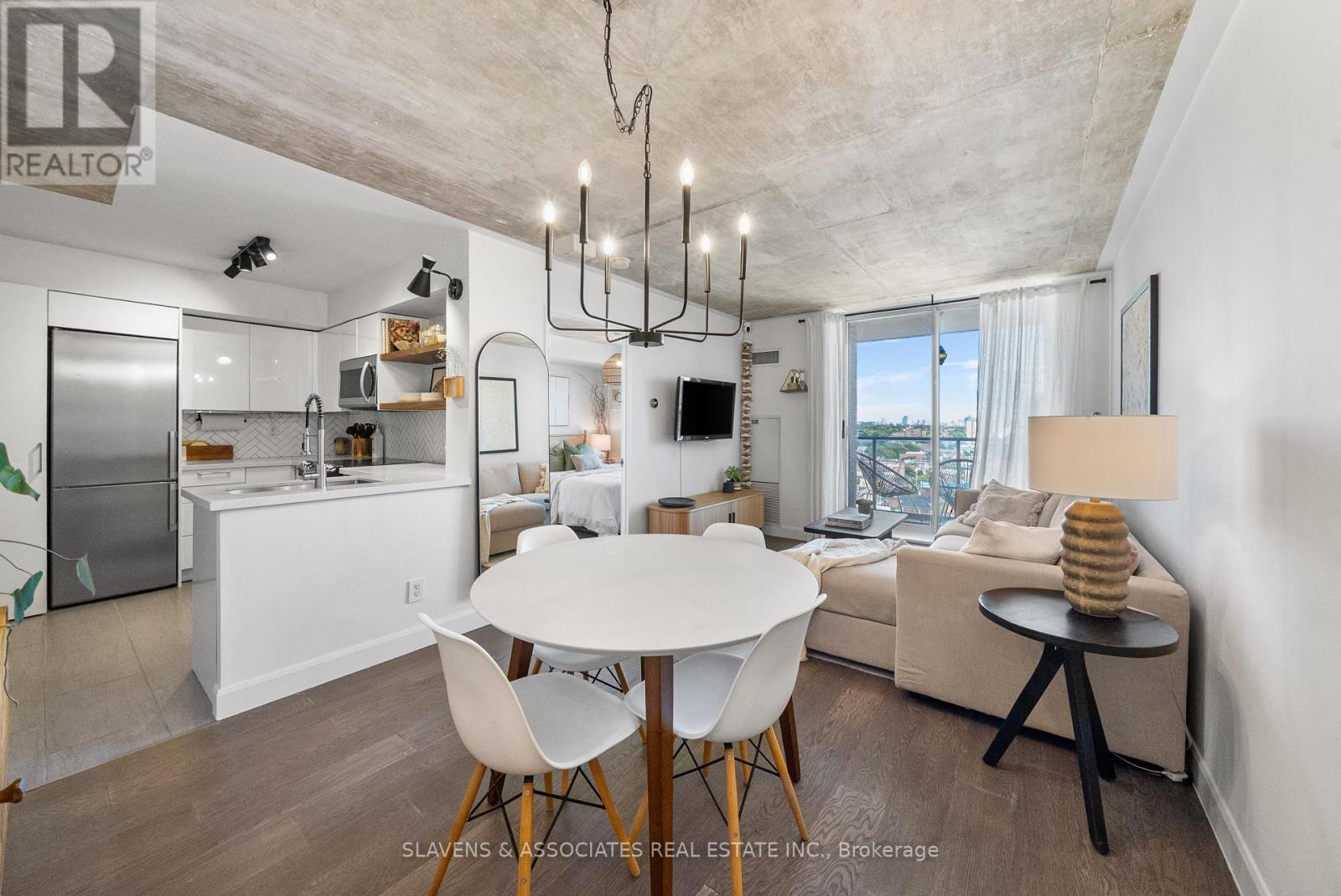
Highlights
Description
- Time on Housefulnew 3 hours
- Property typeSingle family
- Neighbourhood
- Median school Score
- Mortgage payment
Welcome to 1369 Bloor St W - Located in the Heart of Bloor West Village! Featuring an updated 1-bedroom condo with East-facing balcony with views of Toronto skyline and CN tower, large windows, and a highly functional layout with a generous sized kitchen and separate dining area - ideal for both daily living and entertaining. The chef-inspired kitchen includes quartz countertops, stainless steel appliances, herringbone backsplash, under-cabinet lighting, floating walnut shelves, and modern fixtures. Enjoy engineered hardwood floors and smooth concrete ceilings throughout for a sleek, contemporary feel. Set in a building with excellent amenities, including an outdoor pool - perfect for cooling off in the summer months or entertaining! Plus a gym, party room, and security system. Located just steps from the Sterling Road arts and innovation district - home to the Museum of Contemporary Art (MOCA), the Drake Commissary, Henderson Brewery, and a growing mix of creative studios, tech offices, and cafes. The surrounding Junction Triangle is one of Toronto's fastest-evolving neighbourhoods, combining industrial charm with vibrant community energy. Nature lovers and active commuters will appreciate being close to the West Toronto Rail path, a multi-use trail perfect for walking, jogging, and cycling, offering a peaceful, car-free connection through the city surrounded by trees, murals, and green space. Additionally, Transit couldn't be easier with the Bloor subway line and UP Express just minutes away - downtown in 10 minutes, Pearson Airport in 20. A perfect opportunity to live in style, with space, convenience, and culture right at your doorstep. (id:63267)
Home overview
- Cooling Central air conditioning
- Heat source Natural gas
- Heat type Forced air
- Has pool (y/n) Yes
- # parking spaces 1
- Has garage (y/n) Yes
- # full baths 1
- # total bathrooms 1.0
- # of above grade bedrooms 1
- Community features Pet restrictions
- Subdivision Dufferin grove
- Directions 2005615
- Lot size (acres) 0.0
- Listing # C12438029
- Property sub type Single family residence
- Status Active
- Bedroom 2.84m X 3m
Level: Main - Living room 3.14m X 3.14m
Level: Main - Kitchen 2.74m X 3.15m
Level: Main - Dining room 2.5m X 3.14m
Level: Main
- Listing source url Https://www.realtor.ca/real-estate/28936609/1402-1369-bloor-street-w-toronto-dufferin-grove-dufferin-grove
- Listing type identifier Idx

$-1,228
/ Month

