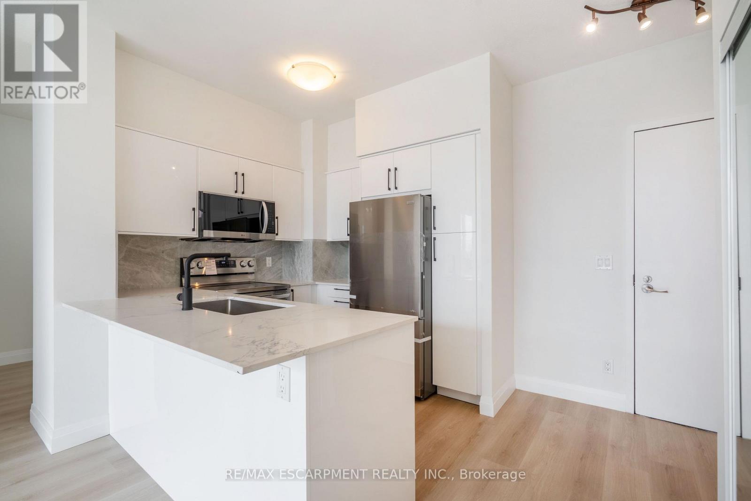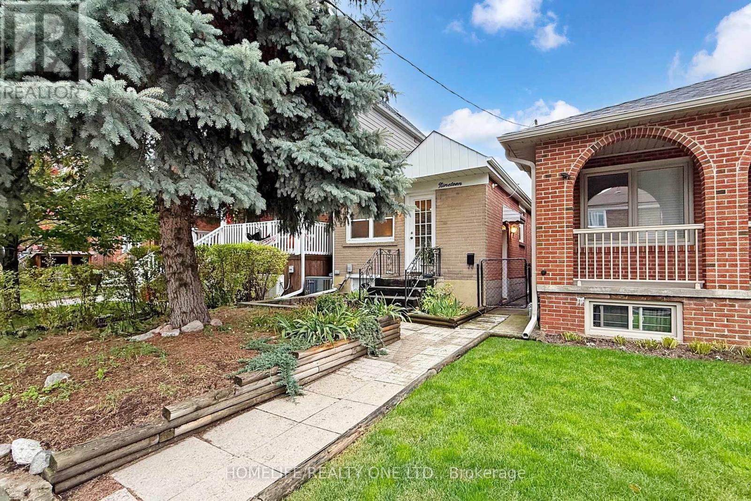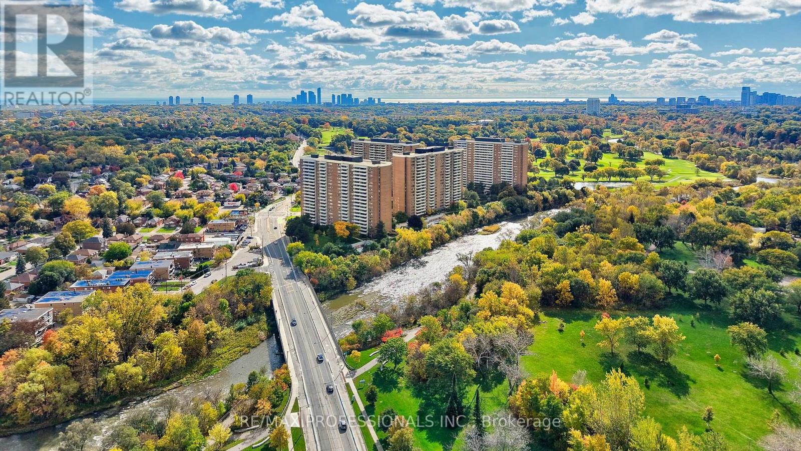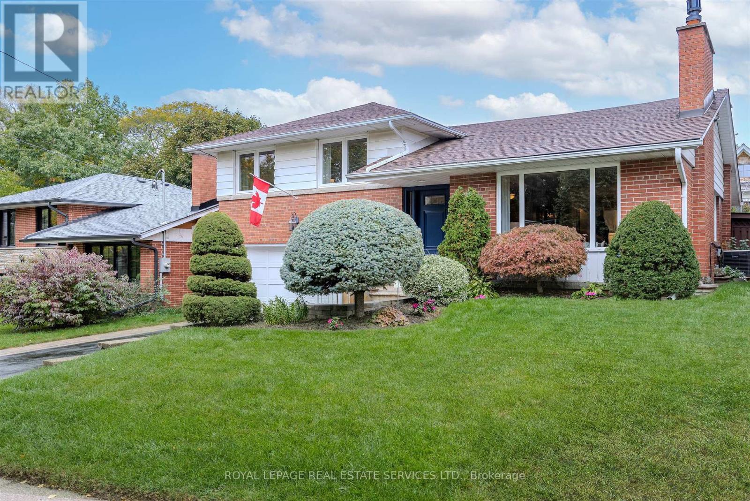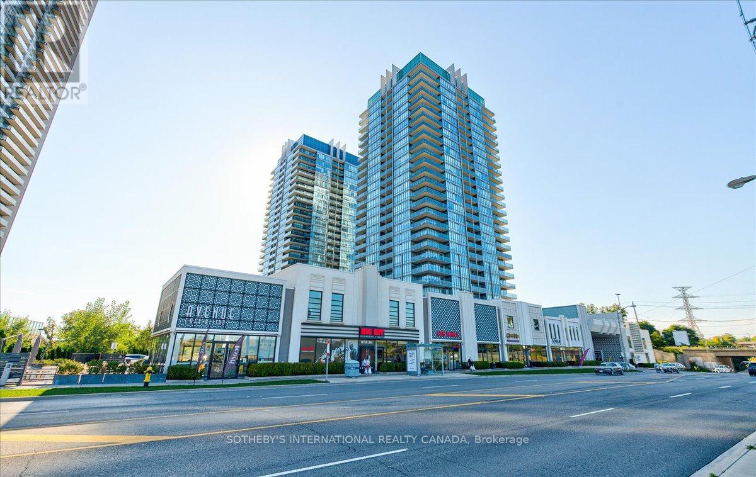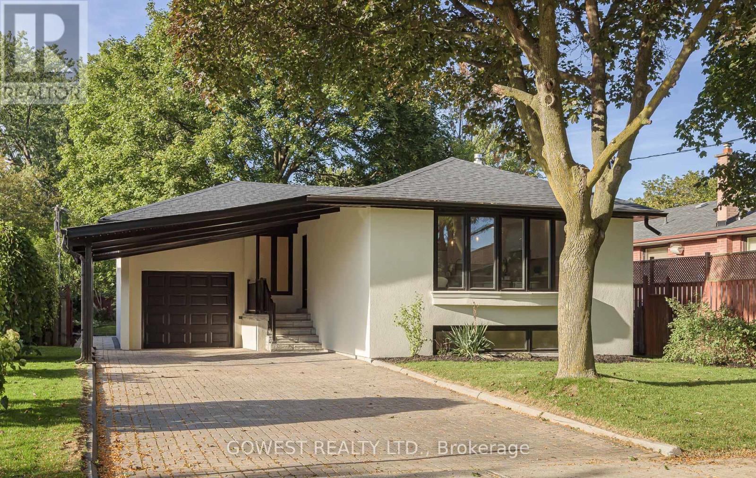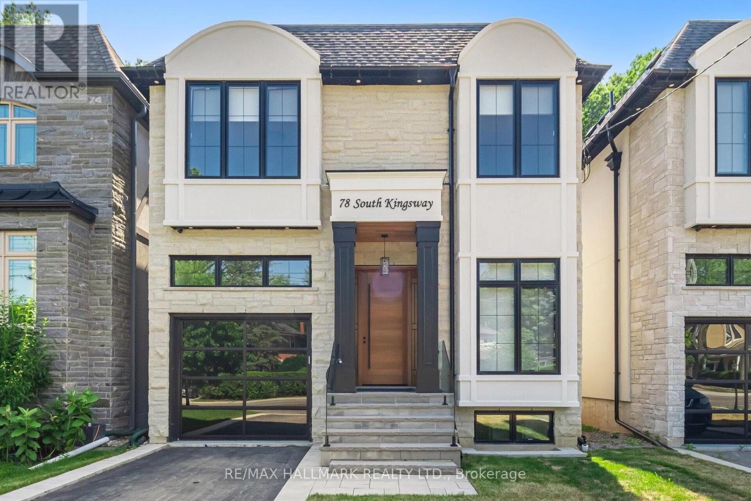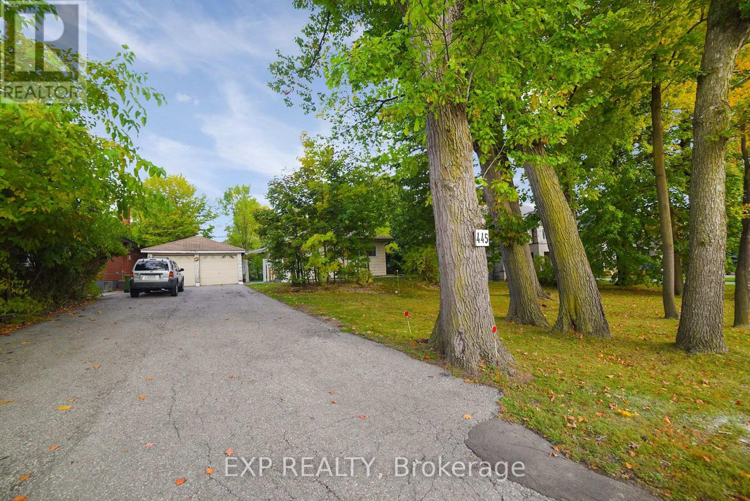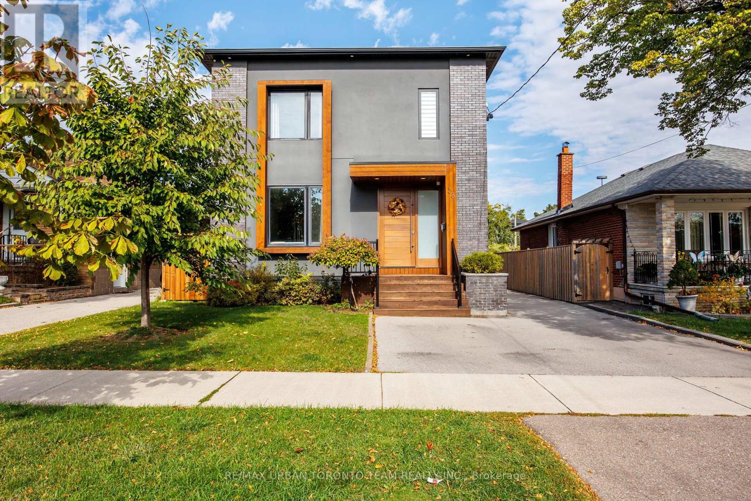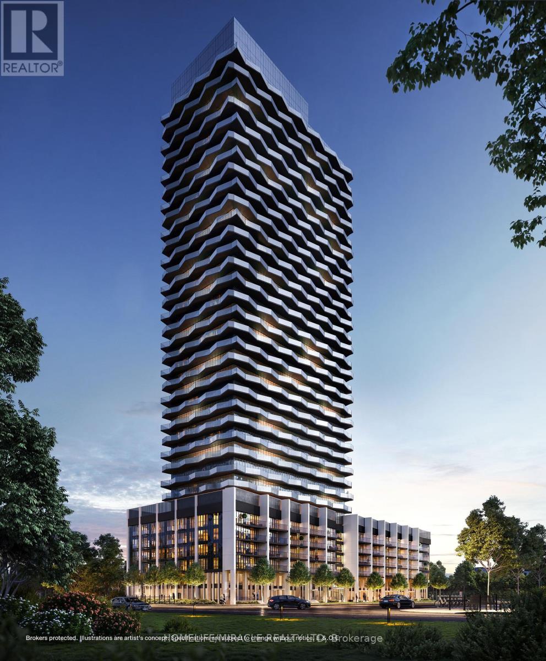- Houseful
- ON
- Toronto
- Islington-City Centre West
- 1402 5101 Dundas St W
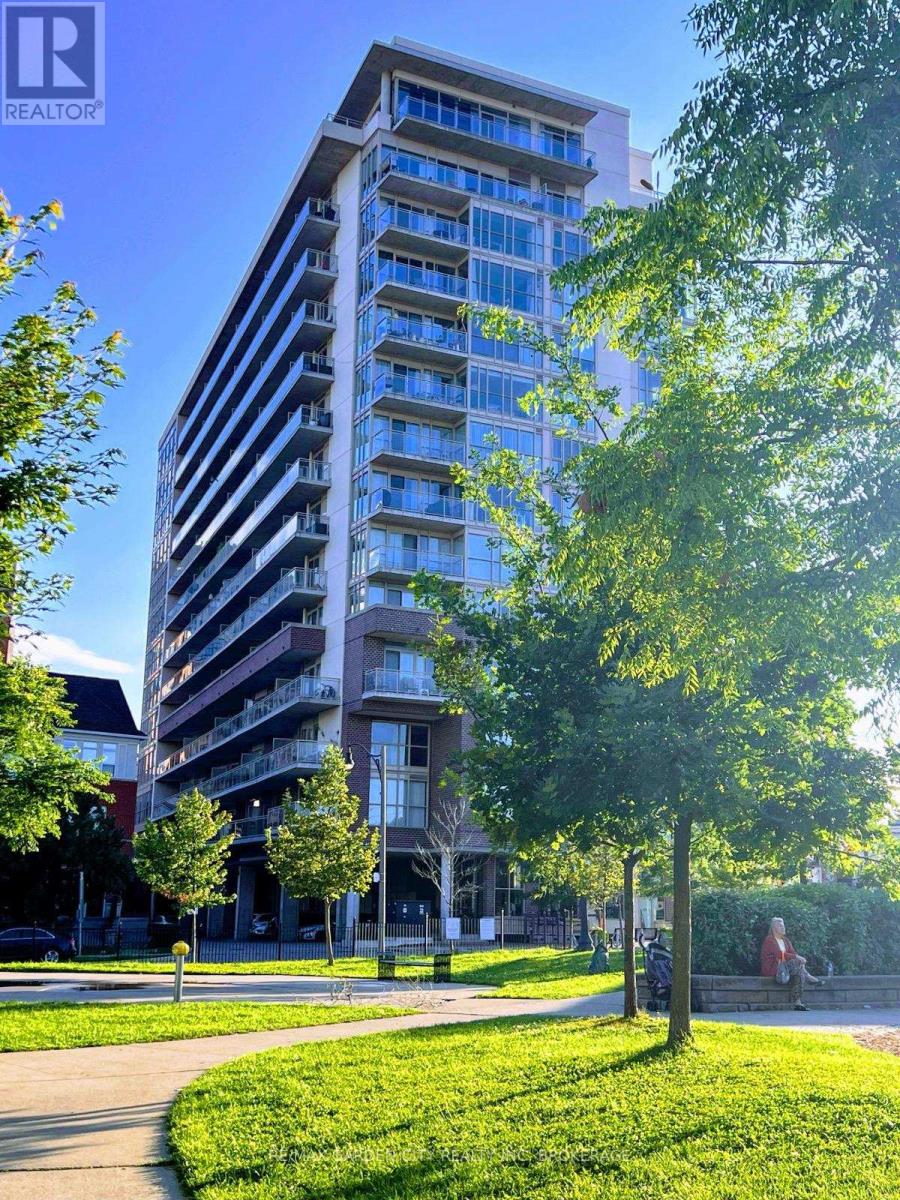
Highlights
Description
- Time on Houseful48 days
- Property typeSingle family
- Neighbourhood
- Median school Score
- Mortgage payment
Welcome to Penthouse 2 at The Elevation Condos! Perched on the exclusive penthouse level, with only four suites per floor and serviced by two elevators, this bright and airy 3-bedroom, 2-bath residence offers sophistication at every turn. Soaring 9-ft ceilings, an open-concept design, and expansive windows create a sense of light and space, while the oversized balcony (38.62ft x 9.90ft) invites you to relax, entertain, and enjoy breathtaking views.The primary suite features its own walk-in closet, private 3-piece ensuite, ceiling fan, and direct balcony access. Additional unit highlights include remote-controlled window openers, central A/C, forced-air heating, underground parking, and a convenient storage locker.This pet-friendly building offers a vibrant, walkable lifestyle. Just steps from Islington and Kipling subway stations, GO Transit, and Six Points Plaza, you'll find Farm Boy, Sobeys, Rabba, and Shoppers Drug Mart at your doorstep. Dine at nearby restaurants, enjoy coffee shops, or run errands with ease: banks, doctors, dentists, and convenience stores are right across the street. Families will love being steps from Michael Power Park with its playground and splash pad.For commuters and jet-setters, Pearson Airport and Sherway Gardens Mall are only 10 minutes away. Surrounded by top-rated schools, fitness studios like F45, lush parks, and thriving local businesses, this is where city energy meets community charm. (id:63267)
Home overview
- Cooling Central air conditioning
- Heat source Natural gas
- Heat type Forced air
- # parking spaces 1
- Has garage (y/n) Yes
- # full baths 2
- # total bathrooms 2.0
- # of above grade bedrooms 3
- Community features Pet restrictions, school bus
- Subdivision Islington-city centre west
- Lot size (acres) 0.0
- Listing # W12376379
- Property sub type Single family residence
- Status Active
- Dining room 2.99m X 4.64m
Level: Main - Living room 4.88m X 3.56m
Level: Main - 3rd bedroom 2.4m X 3.05m
Level: Main - 2nd bedroom 3.04m X 3.05m
Level: Main - Primary bedroom 3.04m X 3.14m
Level: Main - Kitchen 2.34m X 5.58m
Level: Main
- Listing source url Https://www.realtor.ca/real-estate/28804221/1402-5101-dundas-street-w-toronto-islington-city-centre-west-islington-city-centre-west
- Listing type identifier Idx

$-1,241
/ Month

