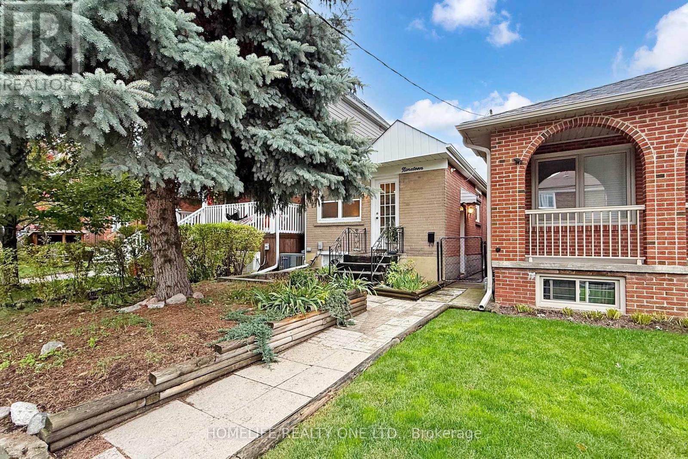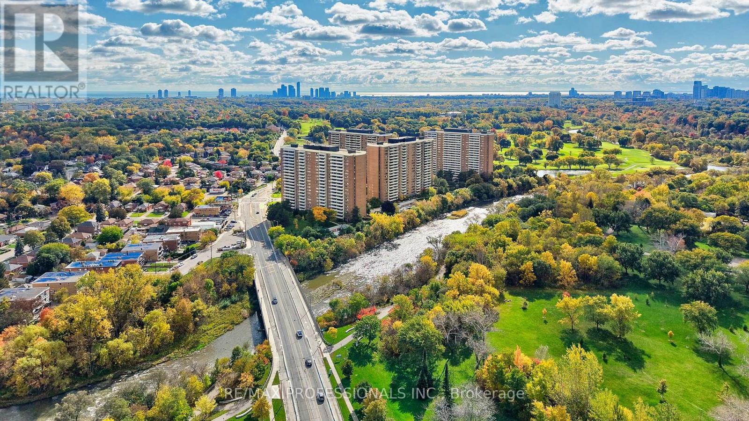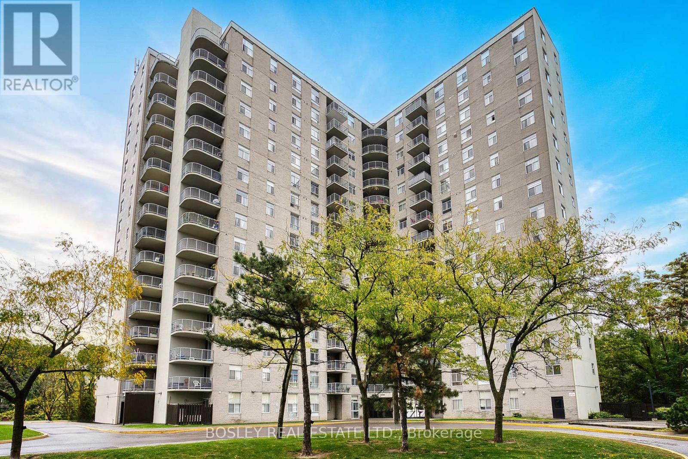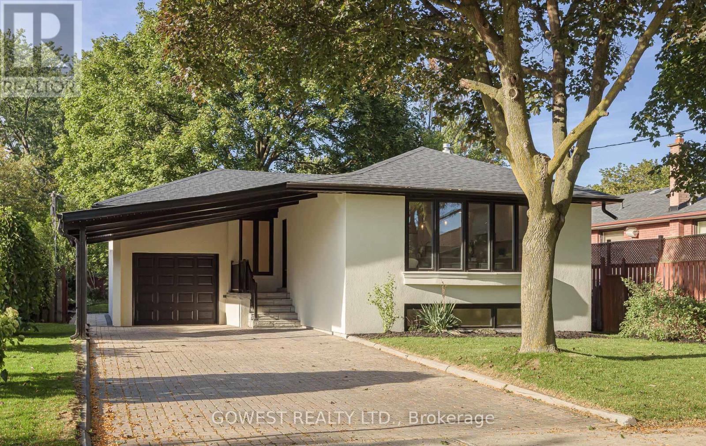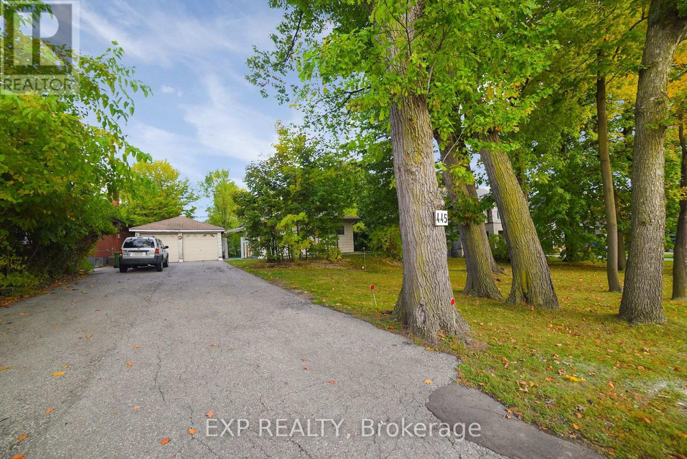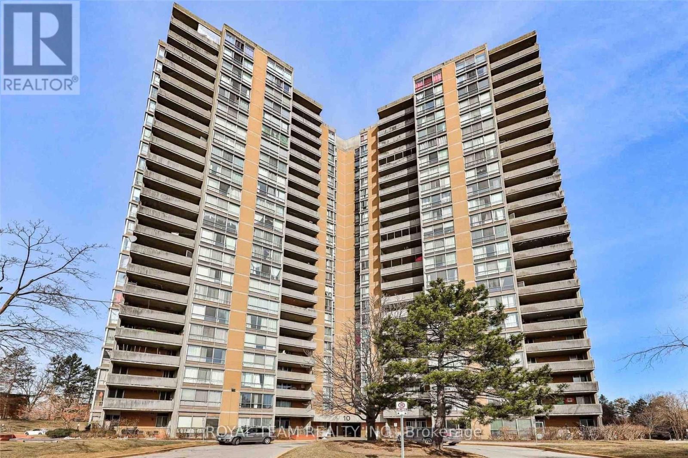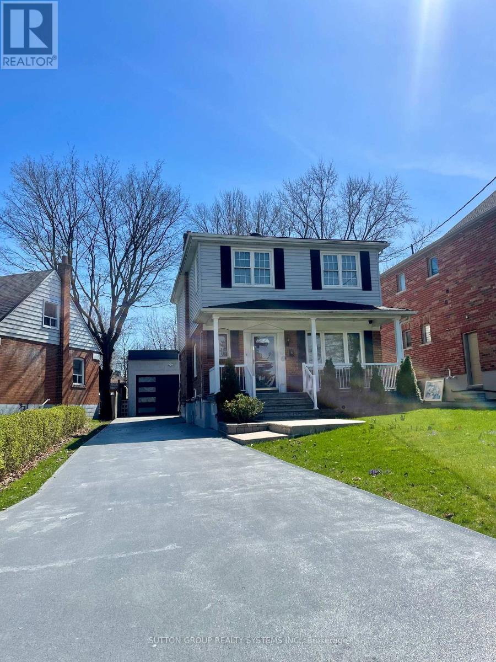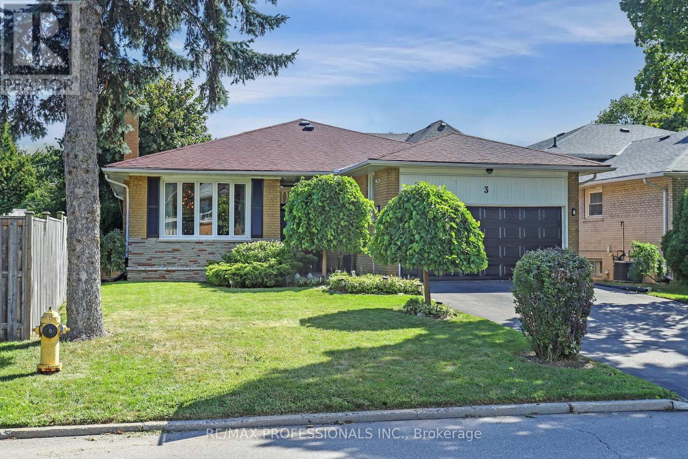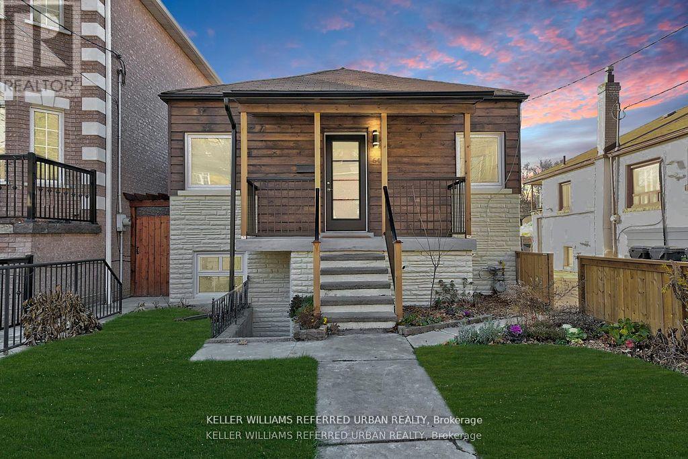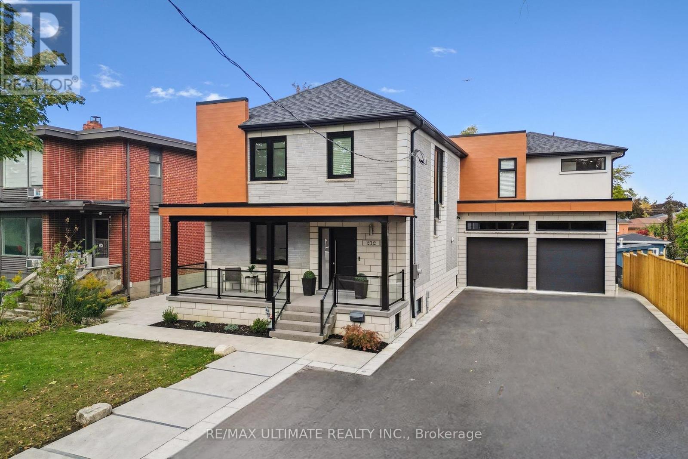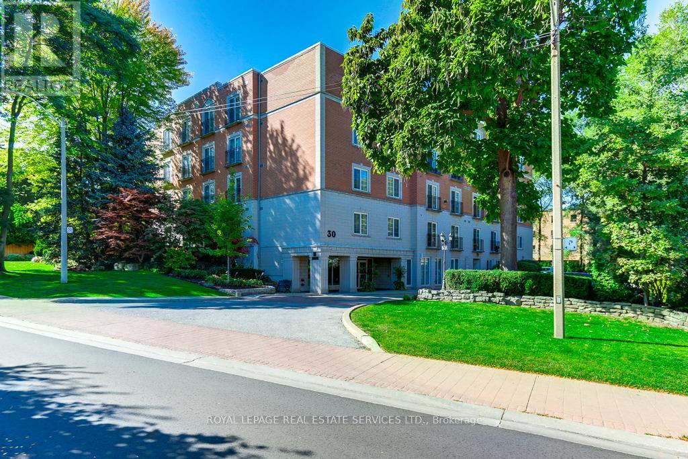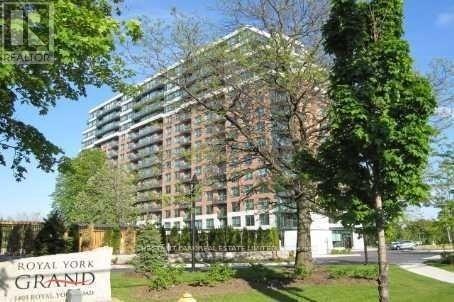
Highlights
Description
- Time on Housefulnew 4 days
- Property typeSingle family
- Median school Score
- Mortgage payment
"The Royal York Grande"! Luxury condo mid-rise building. Enjoy an unobstructed north-facing view with soft natural daylight. The Living/Dining area walks out to a balcony and and the large window area creates a bright open living space which flows through to the kitchen, great for casual dining with room for barstools. It has a granite countertop and stainless steel appliances. The split 2-bedroom and den layout with 2 full baths offers lots of privacy for you and your guests. The Primary Bedroom has a large walk-in closet and its own private 4 pc ensuite bath. Guest/2nd bedroom has a double closet and access to the 2nd 4pc bath, as well as to the convenient in-suite laundry with a stackable washer/dryer. The open den could be a home office, TV room, library, storage, "napping" area, etc! As one of Etobicoke's best-managed mid-rise buildings, you'll feel the "welcome" from the moment you enter the stunning Lobby Entrance! Building amenities include 24/7Security/Concierge. Exercise Room. Games Room. Party/meeting room. Library. Guest Suite for visitors. Bike storage and underground (owned) parking. Prime location near excellent transit and access to major highways (401/427), Pearson Airport, excellent shopping (Costco is only minutes away!) , restaurants, various denominations of Churches, and beautiful golf courses. (id:63267)
Home overview
- Cooling Central air conditioning
- Heat source Natural gas
- Heat type Forced air
- # parking spaces 1
- Has garage (y/n) Yes
- # full baths 2
- # total bathrooms 2.0
- # of above grade bedrooms 3
- Flooring Laminate, ceramic, carpeted
- Community features Pets not allowed
- Subdivision Humber heights
- Lot desc Landscaped
- Lot size (acres) 0.0
- Listing # W12468037
- Property sub type Single family residence
- Status Active
- Den 2.13m X 1.98m
Level: Ground - Dining room 5.67m X 3.35m
Level: Ground - Kitchen 2.62m X 2.44m
Level: Ground - Living room 5.67m X 3.35m
Level: Ground - 2nd bedroom 2.99m X 2.83m
Level: Ground - Primary bedroom 4.69m X 3.05m
Level: Ground
- Listing source url Https://www.realtor.ca/real-estate/29001881/810-1403-royal-york-road-toronto-humber-heights-humber-heights
- Listing type identifier Idx

$-817
/ Month

