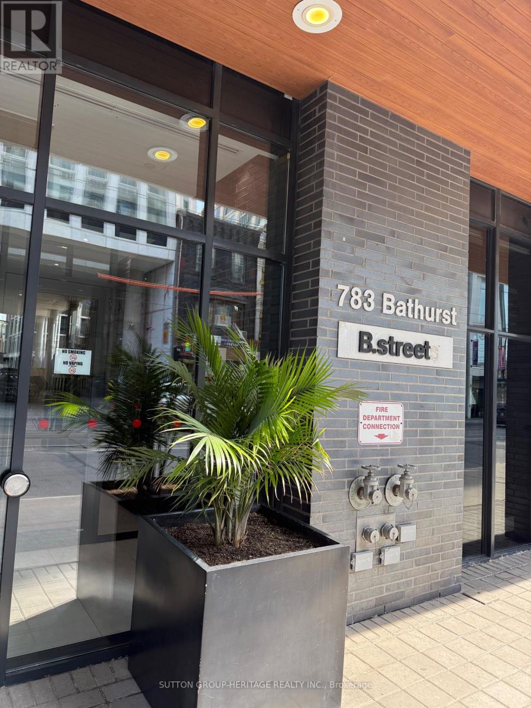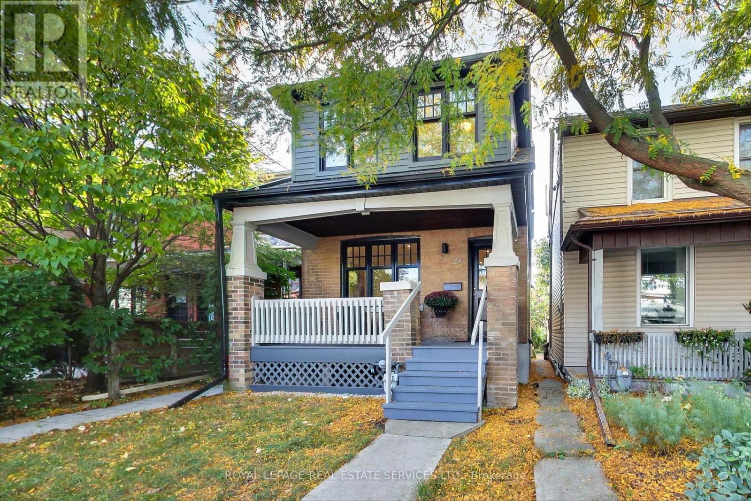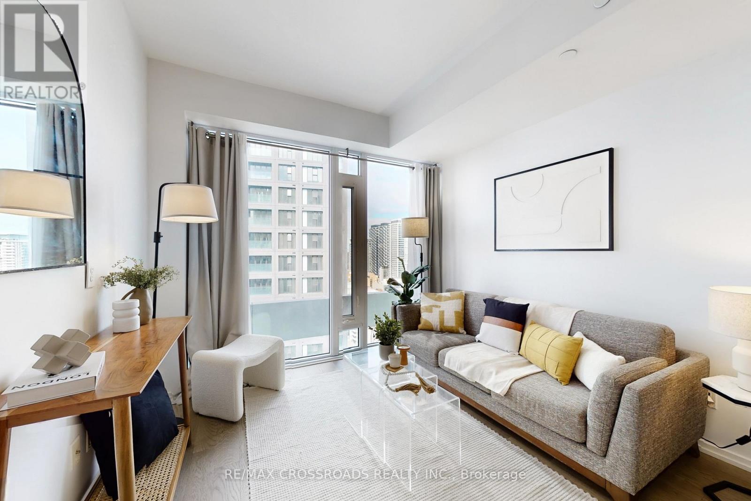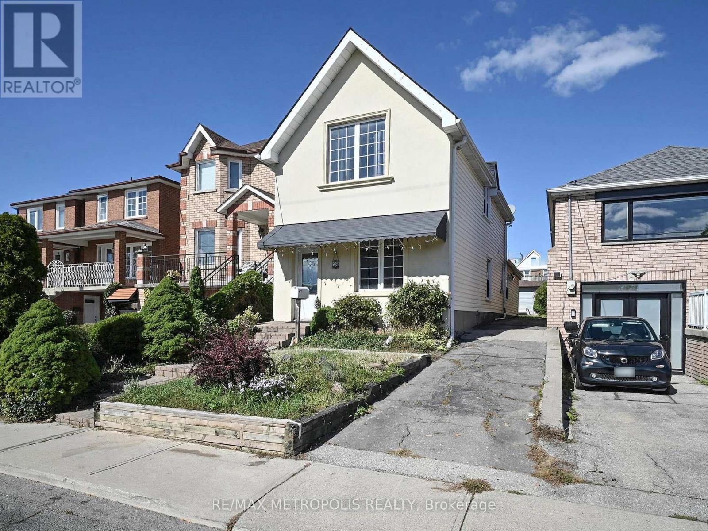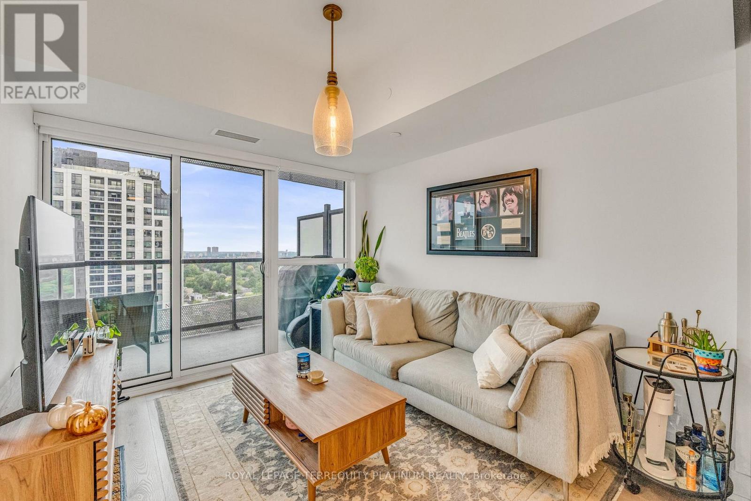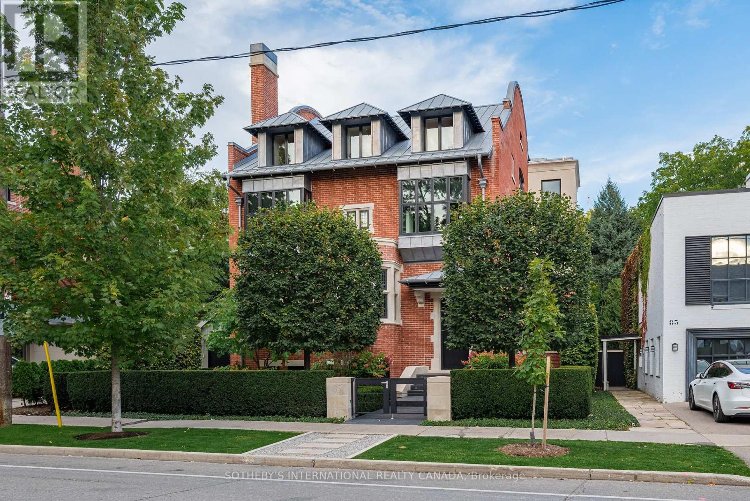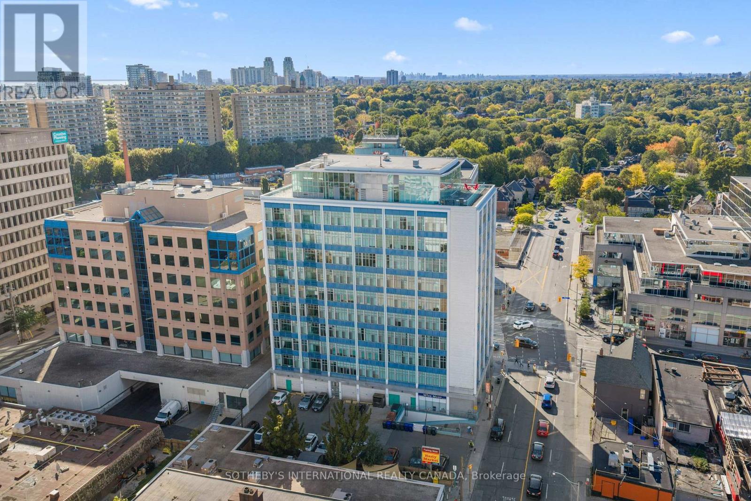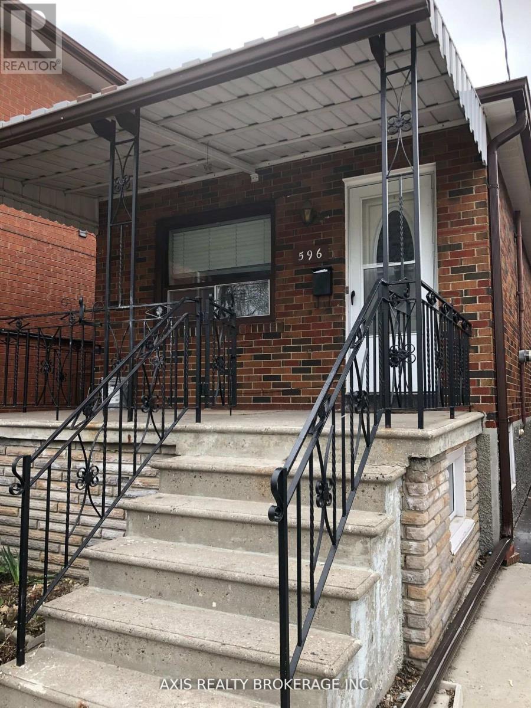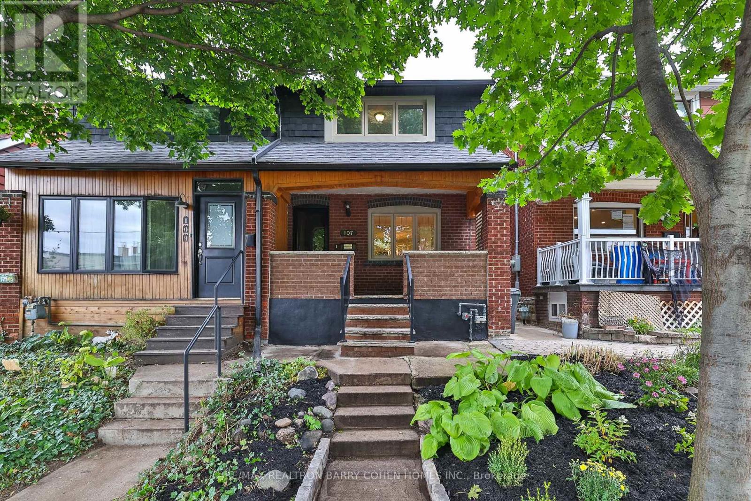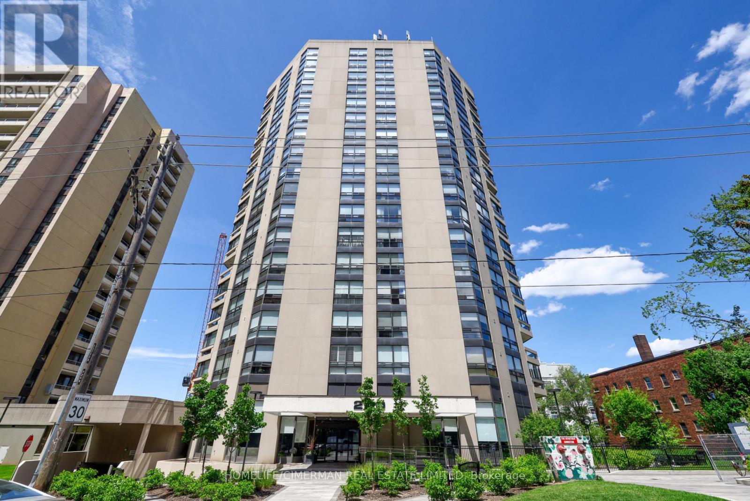- Houseful
- ON
- Toronto
- Forest Hill
- 260 Heath St W #15 St
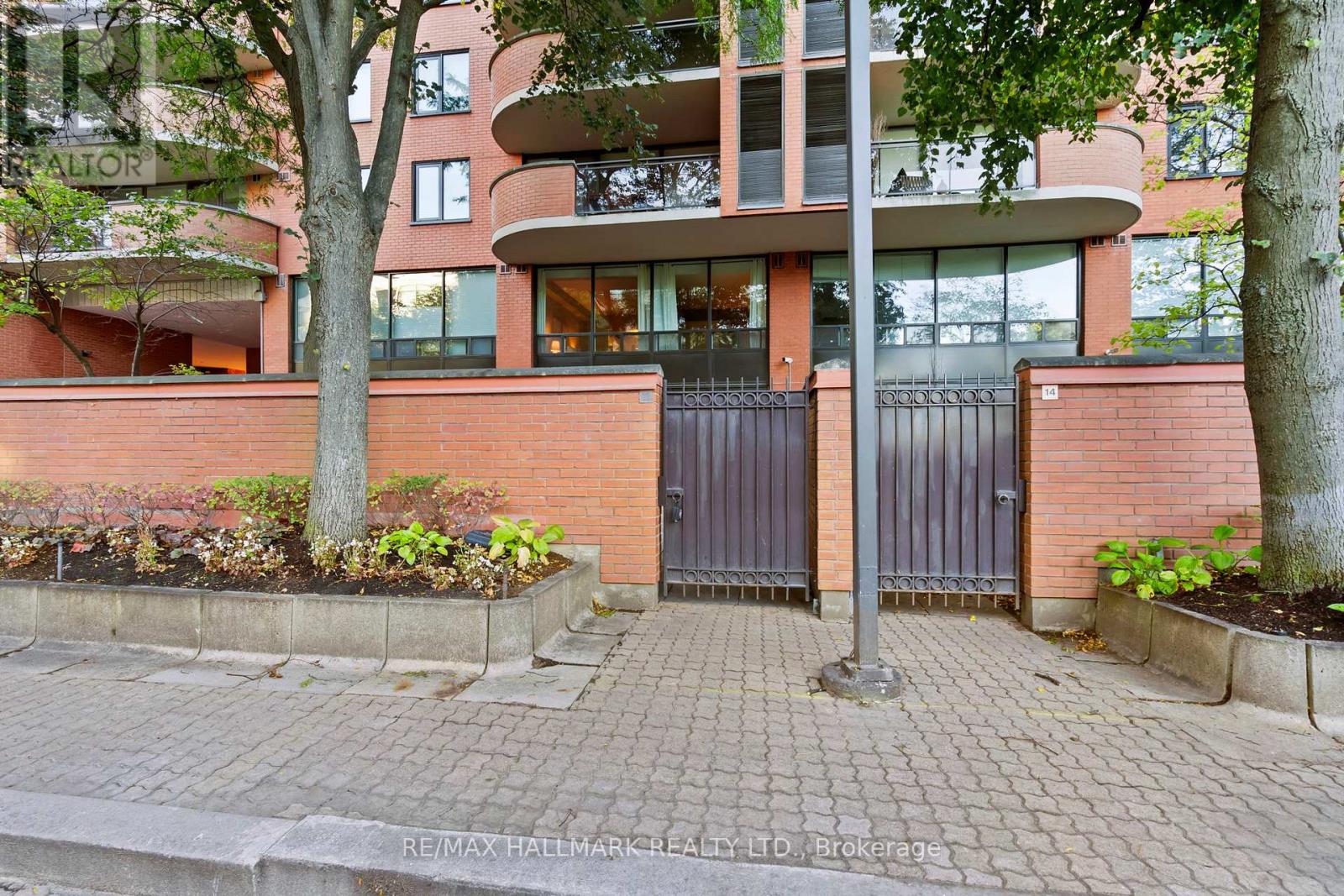
Highlights
Description
- Time on Housefulnew 3 hours
- Property typeSingle family
- Neighbourhood
- Median school Score
- Mortgage payment
Welcome to Village Terraces in prestigious Forest Hill South. This rarely offered 2-bedroom, 2.5-bath townhouse combines the convenience of condo living with the privacy of a home. Thoughtfully designed with a neutral colour palette, granite kitchen, and open-concept living and dining area, this residence exudes warmth and timeless style.Enjoy a large, private terrace that backs onto the rear of the buildingoffering rare peace and quiet in the heart of the city. The unit provides direct interior access to the underground garage with two parking spaces, ensuring comfort and security year-round.This home is ideal for professionals, downsizers, or anyone seeking elegant urban living within one of Torontos most desirable neighbourhoods. Steps to St. Clair West subway, Forest Hill Village shops, top-rated schools, parks, and cafes. (id:63267)
Home overview
- Cooling Central air conditioning
- Heat source Electric
- Heat type Forced air
- # total stories 2
- # parking spaces 2
- Has garage (y/n) Yes
- # full baths 2
- # half baths 1
- # total bathrooms 3.0
- # of above grade bedrooms 2
- Flooring Parquet, tile
- Community features Pet restrictions
- Subdivision Forest hill south
- Lot size (acres) 0.0
- Listing # C12463929
- Property sub type Single family residence
- Status Active
- Bedroom 7.35m X 3.35m
Level: 2nd - Bedroom 4.35m X 2.46m
Level: 2nd - Recreational room / games room 4.54m X 2.52m
Level: Basement - Living room 5.42m X 3.56m
Level: Ground - Kitchen 3.47m X 2.77m
Level: Ground - Dining room 3.1m X 2.65m
Level: Ground
- Listing source url Https://www.realtor.ca/real-estate/28993034/th-15-260-heath-street-w-toronto-forest-hill-south-forest-hill-south
- Listing type identifier Idx

$-1,121
/ Month

