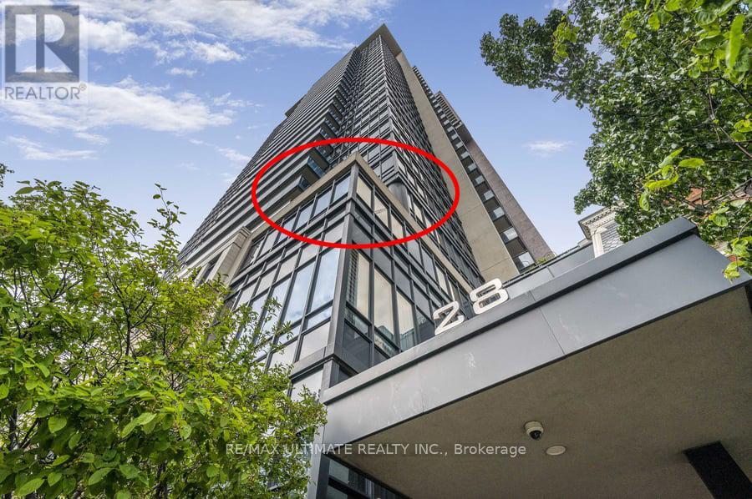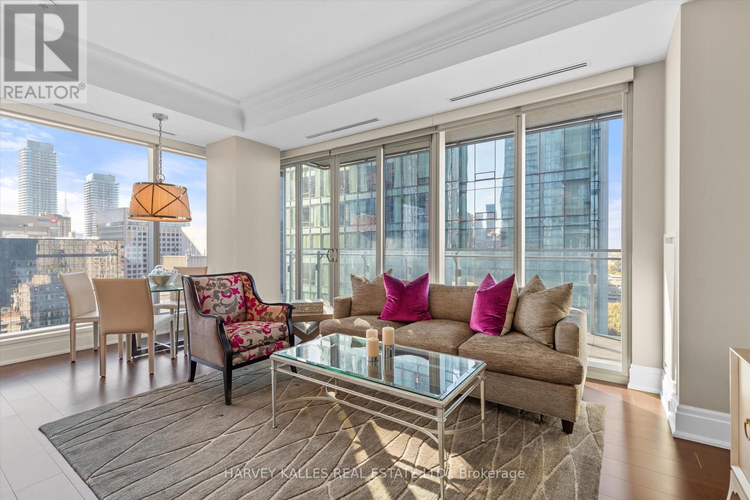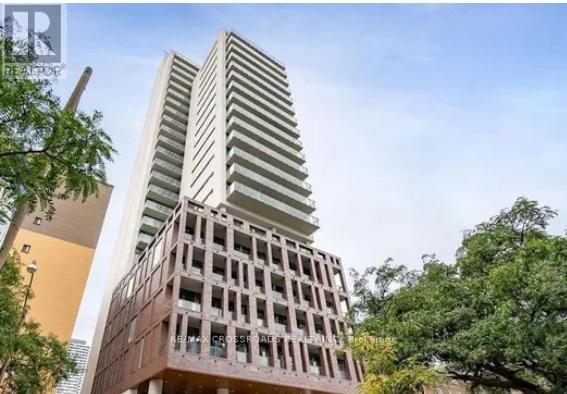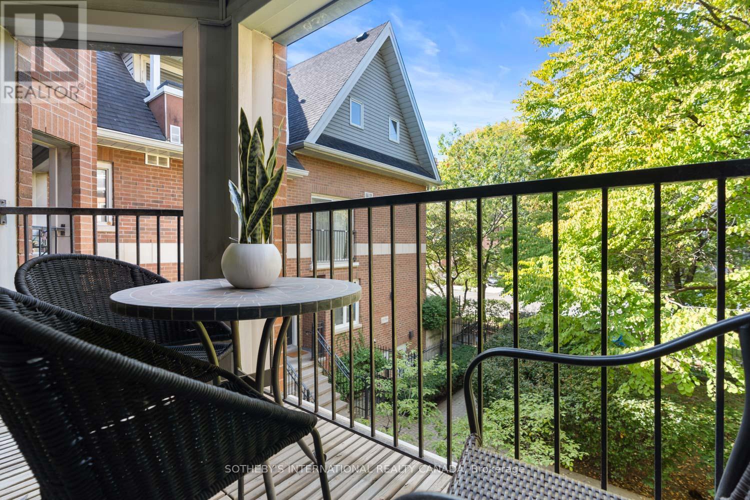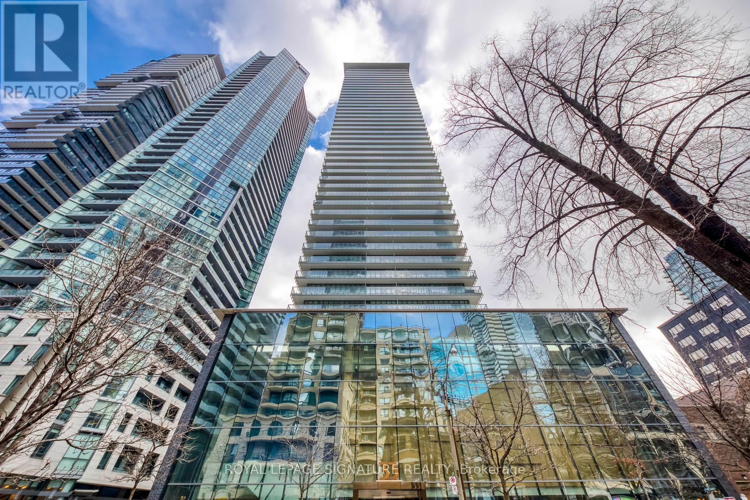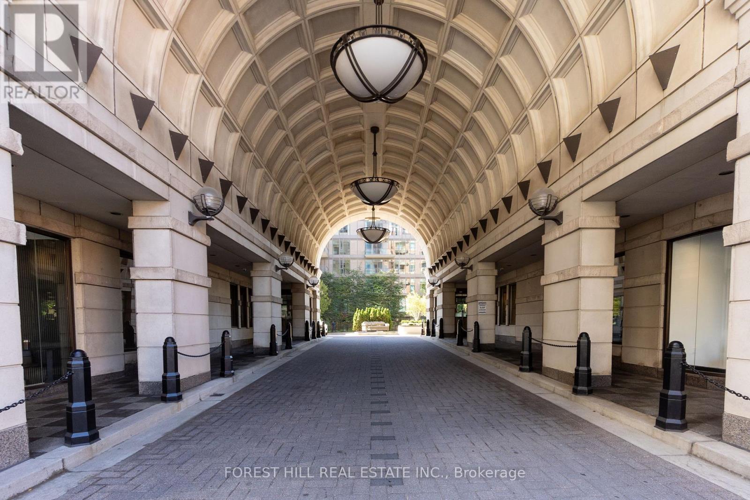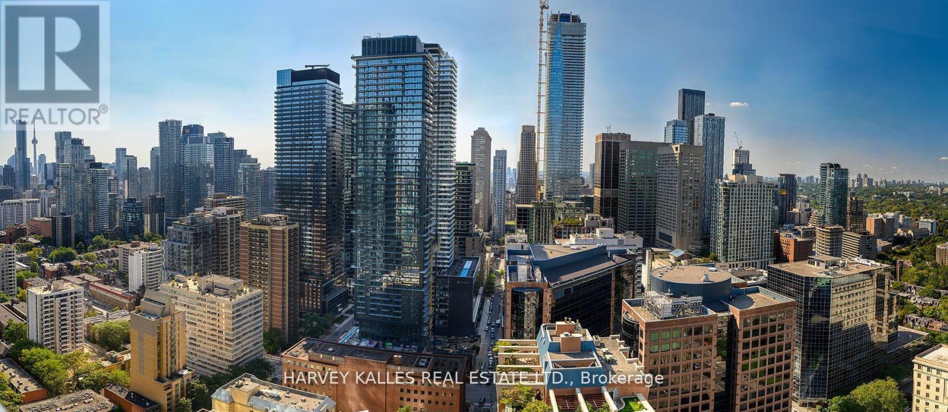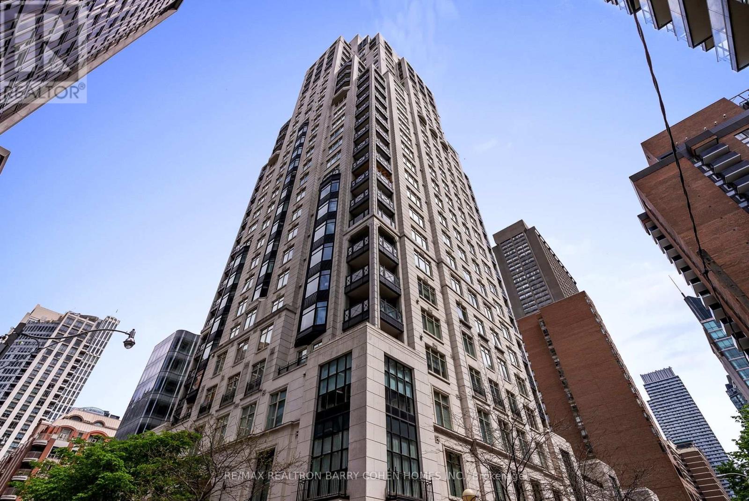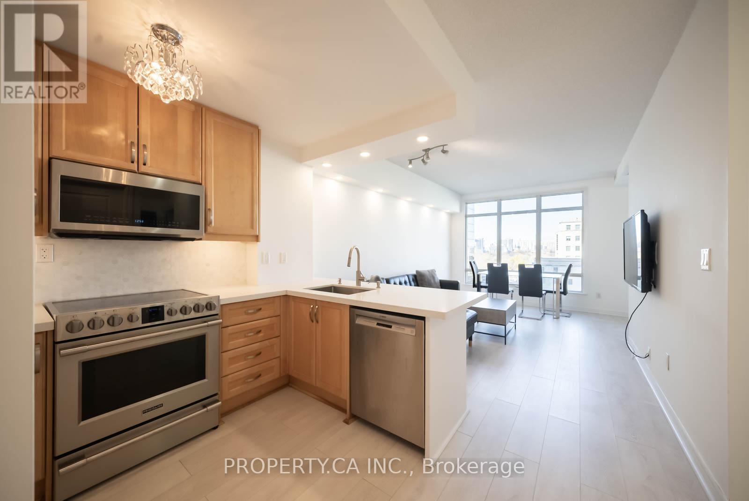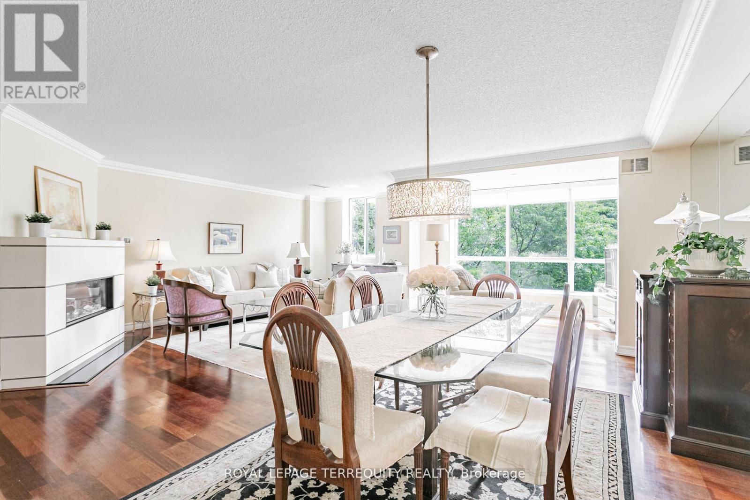- Houseful
- ON
- Toronto
- Church and Wellesley
- 2701 35 Hayden St
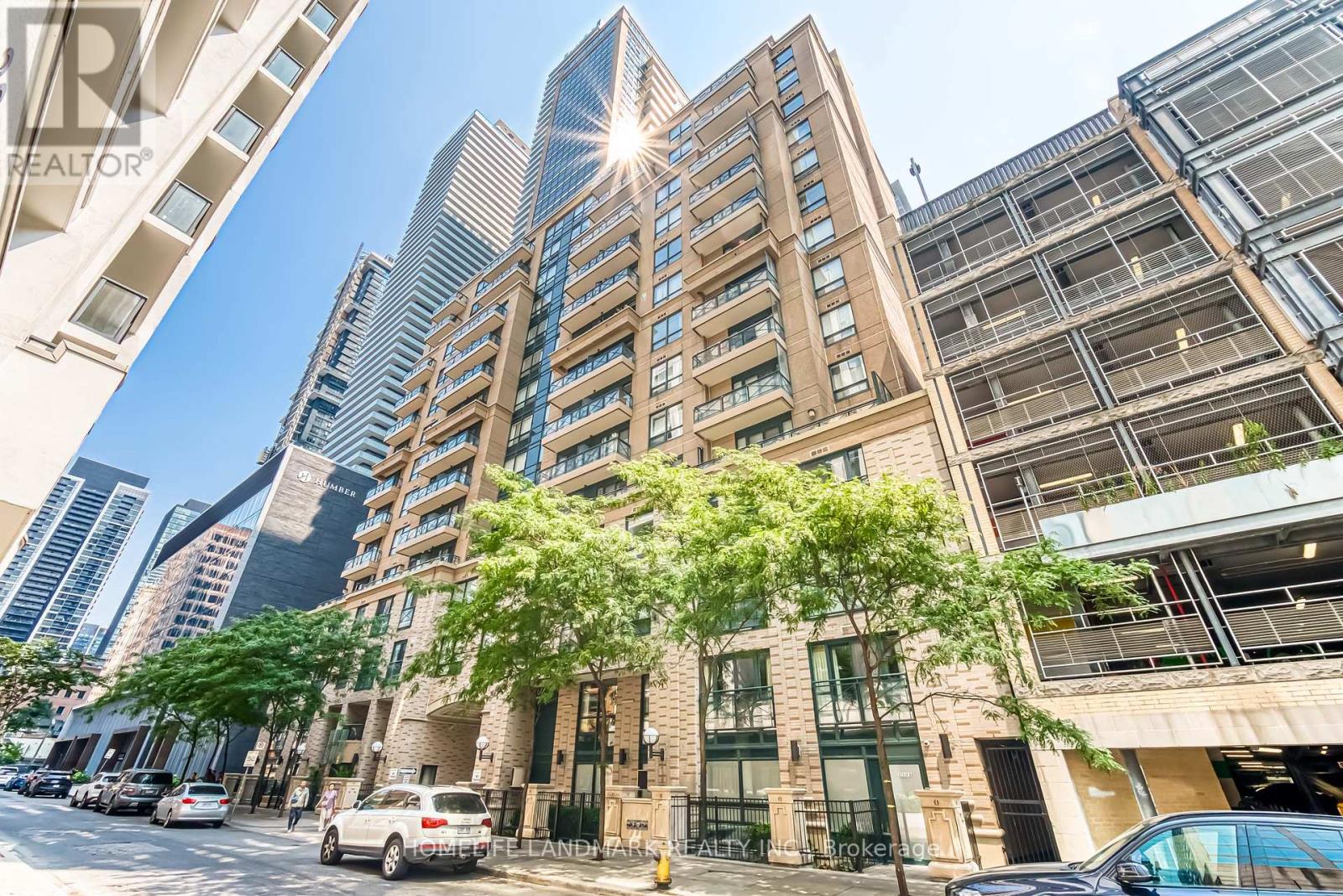
Highlights
Description
- Time on Houseful15 days
- Property typeSingle family
- Neighbourhood
- Median school Score
- Mortgage payment
Luxurious 2-Bed + Den in the Heart of Bloor-Yorkville for sale. Welcome to this rare and refined 2-bedroom, 2-bathroom lower Penthouse suite with spacious den, offering approx. 1,120 sq.ft. of interior space plus two private balconies each with gas, water, and electrical lines for seamless indoor-outdoor living. One of only three suites on the floor, this split-bedroom layout ensures privacy while providing an expansive open-concept living area, ideal for entertaining or relaxing.Interior highlights include 10 ceilings, custom Downsview Kitchen cabinetry, marble countertops & backsplash, SS appliances , two-way gas fireplace, pot lights, crown moulding, elegant baseboards, and hardwood floors throughout. The versatile den is perfect as a home office or media room.Located just steps from Yonge & Bloor, with direct access to subway lines, world-class shopping, dining, and cultural destinations. A sophisticated urban sanctuary in one of Torontos most prestigious neighbourhoods. One parking and locker included (id:63267)
Home overview
- Cooling Central air conditioning
- Heat source Natural gas
- Heat type Forced air
- # parking spaces 1
- Has garage (y/n) Yes
- # full baths 2
- # total bathrooms 2.0
- # of above grade bedrooms 3
- Flooring Hardwood
- Community features Pet restrictions
- Subdivision Church-yonge corridor
- Lot size (acres) 0.0
- Listing # C12326324
- Property sub type Single family residence
- Status Active
- Dining room 5.8m X 3.7m
Level: Main - Living room 5.8m X 3.7m
Level: Main - Kitchen 5.8m X 3.7m
Level: Main - 2nd bedroom 5.1m X 4m
Level: Main - Den 3m X 2.1m
Level: Main - Primary bedroom 4m X 3.4m
Level: Main
- Listing source url Https://www.realtor.ca/real-estate/28694209/2701-35-hayden-street-toronto-church-yonge-corridor-church-yonge-corridor
- Listing type identifier Idx

$-1,661
/ Month

