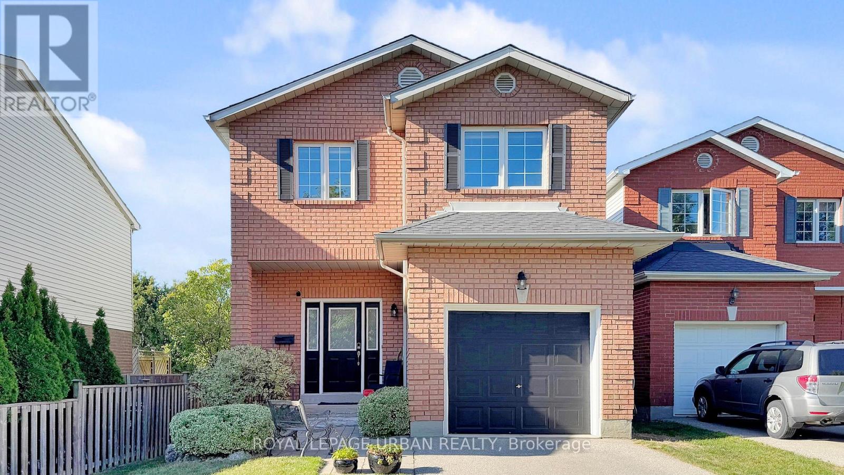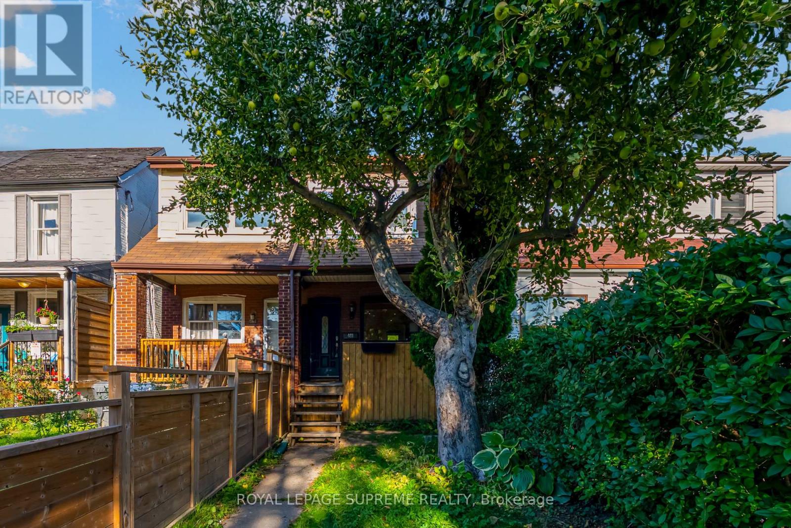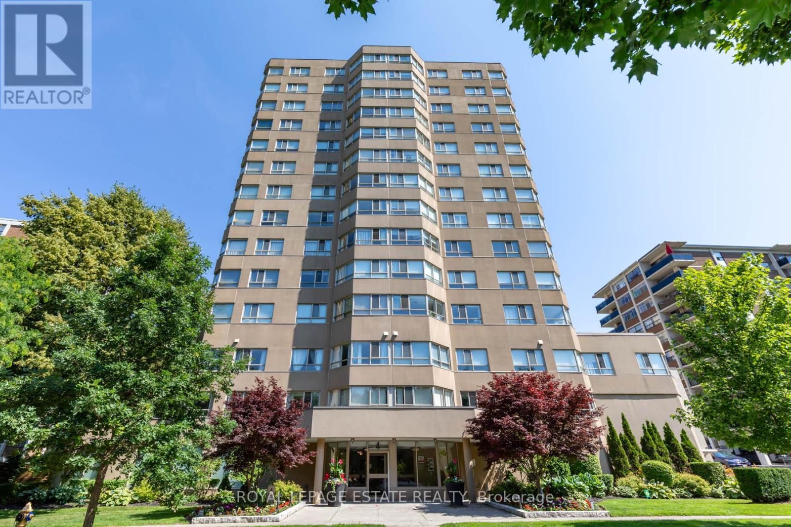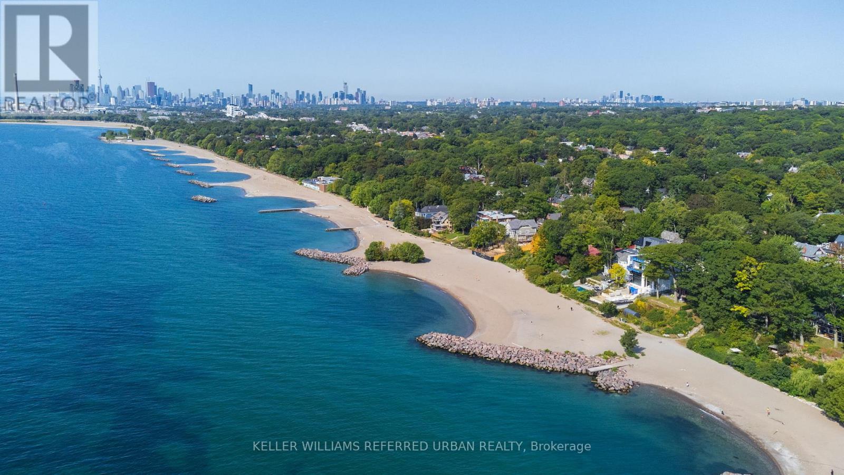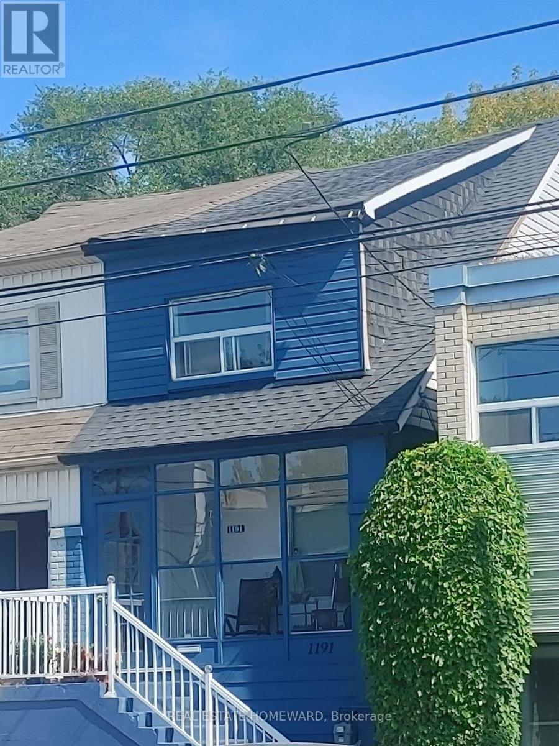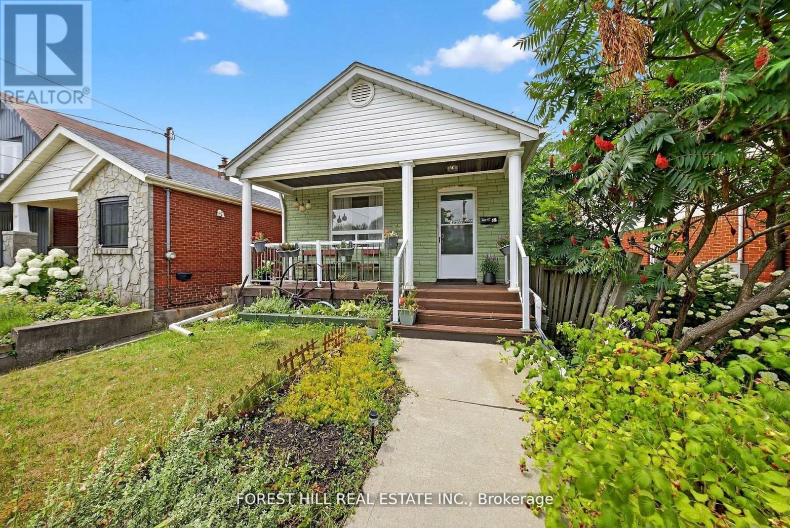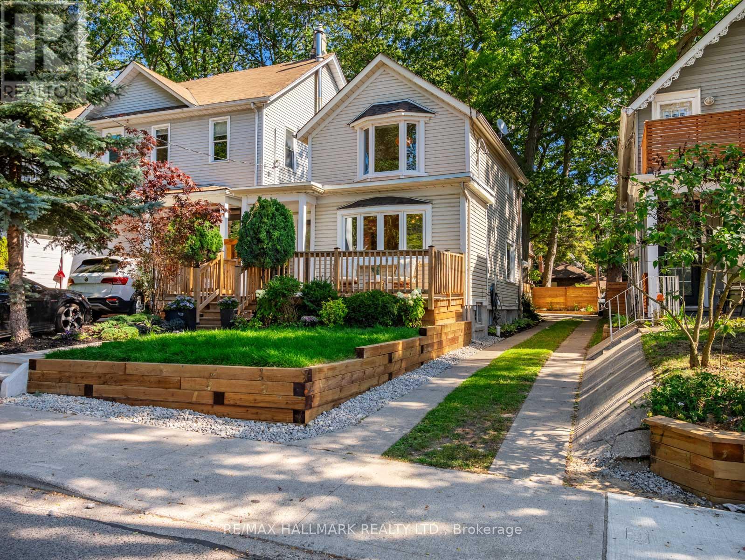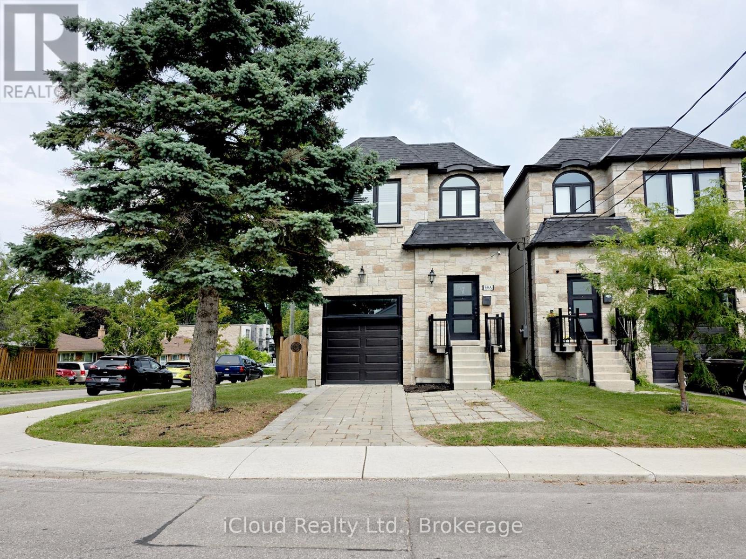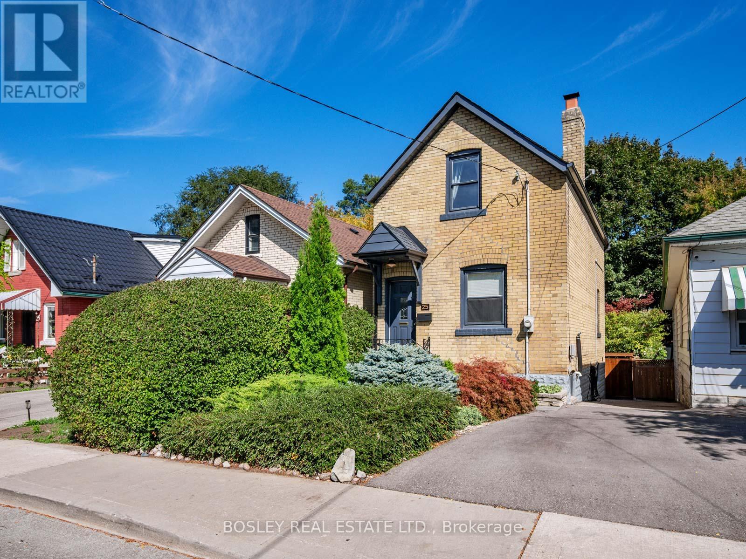- Houseful
- ON
- Toronto
- The Beaches
- 141 Willow Ave
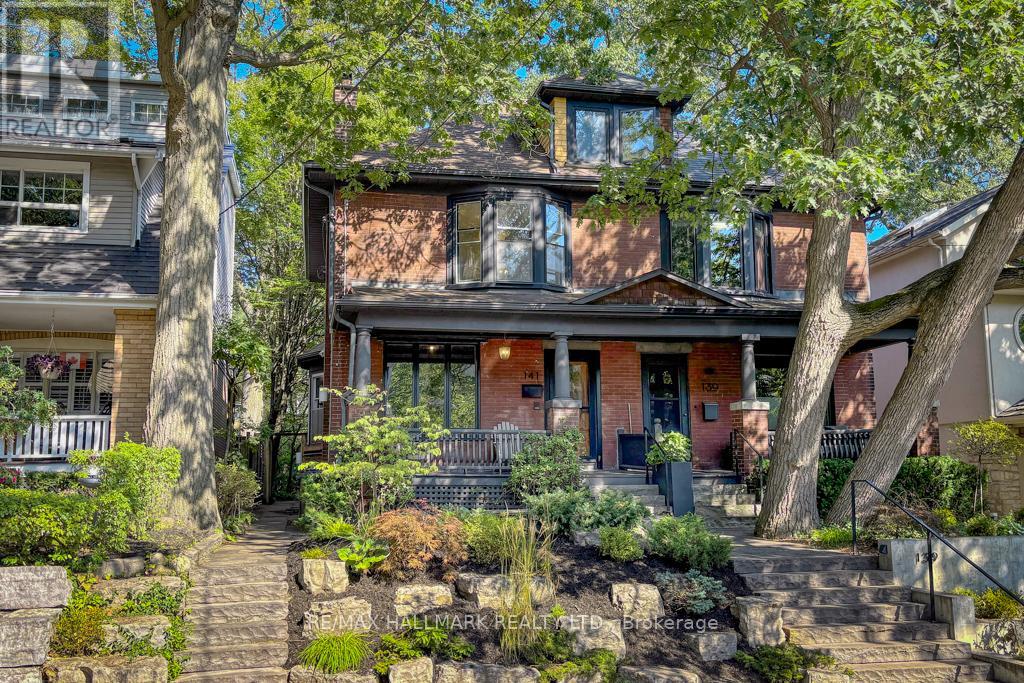
Highlights
Description
- Time on Housefulnew 3 hours
- Property typeSingle family
- Neighbourhood
- Median school Score
- Mortgage payment
Welcome to 141 Willow Ave, the type of house you walk up to and can immediately feel how special it is. A classic Beach(es) semi with rare 25 ft frontage, picturesque landscaped curb appeal, and endless possibilities. This warm and inviting home blends timeless character with modern conveniences. Featuring charming exposed brick, traditional wood trims, and a layout that adapts to your lifestyle. The main level provides a spacious and airy feel with WIDE, oversized principal rooms and a renovated kitchen. Don't forget the main floor powder room for added convenience! Upstairs, you'll find 3 large bedrooms with ample closet space, a renovated 4-piece bath, and a large attic space that provides exciting potential for a dreamy 3rd-floor retreat. The lower level offers options galore: use it as a rec room, home office, or an in-law suite (complete with a separate entrance). Relax and feel the lake breeze on the beautiful front porch, entertain in the private backyard, and enjoy being just steps from the Beach, Boardwalk, all of the amazing shops and restaurants along Queen St E, and 24-hour TTC. Located in the highly sought-after Balmy Beach/Glen Ames/Malvern School districts, this is a home that checks all the right boxes in one of Toronto's most beloved neighbourhoods. (id:63267)
Home overview
- Heat source Natural gas
- Heat type Radiant heat
- Sewer/ septic Sanitary sewer
- # total stories 2
- Fencing Fenced yard
- # full baths 2
- # half baths 1
- # total bathrooms 3.0
- # of above grade bedrooms 4
- Flooring Hardwood
- Has fireplace (y/n) Yes
- Community features Community centre
- Subdivision The beaches
- Directions 1950595
- Lot desc Landscaped
- Lot size (acres) 0.0
- Listing # E12411308
- Property sub type Single family residence
- Status Active
- Primary bedroom 3.3274m X 4.2418m
Level: 2nd - 2nd bedroom 3.3274m X 3.3782m
Level: 2nd - 3rd bedroom 2.8448m X 3.7338m
Level: 2nd - Kitchen 2.286m X 3.6068m
Level: Lower - Bedroom 2.3368m X 4.9276m
Level: Lower - Recreational room / games room 2.7686m X 5.207m
Level: Lower - Kitchen 4.0386m X 3.8354m
Level: Main - Living room 3.6576m X 3.4036m
Level: Main - Dining room 4.3688m X 3.4036m
Level: Main - Foyer 3.9116m X 1.651m
Level: Main
- Listing source url Https://www.realtor.ca/real-estate/28879866/141-willow-avenue-toronto-the-beaches-the-beaches
- Listing type identifier Idx

$-2,931
/ Month

