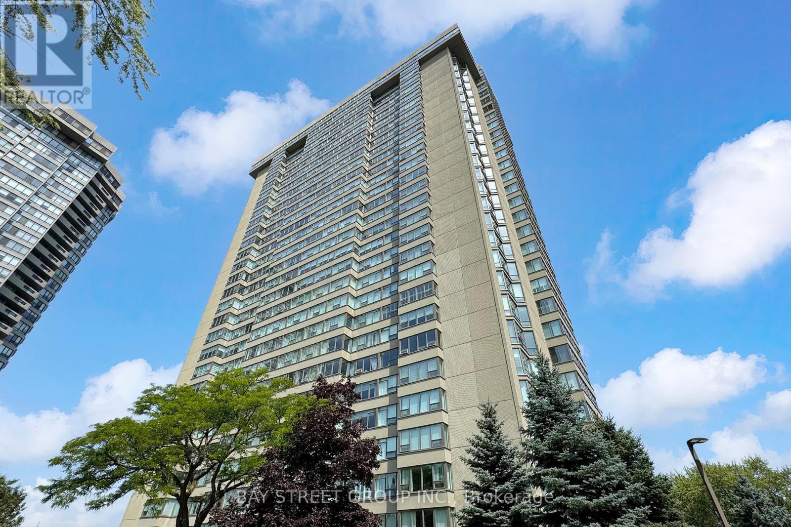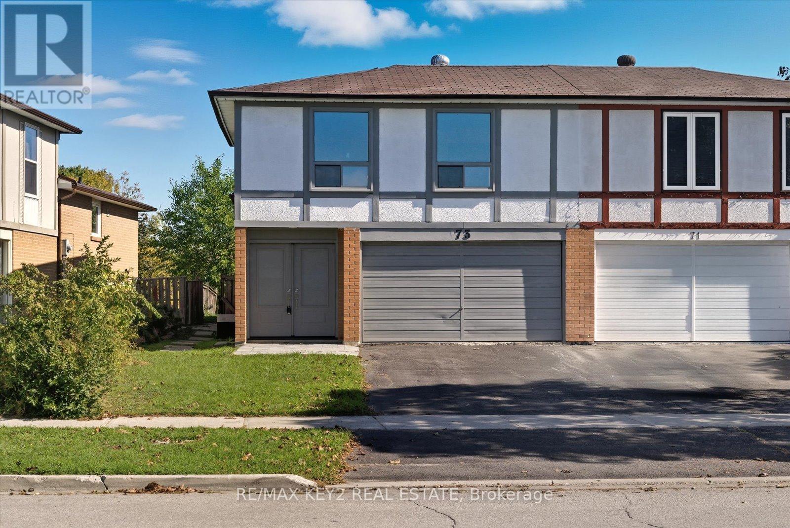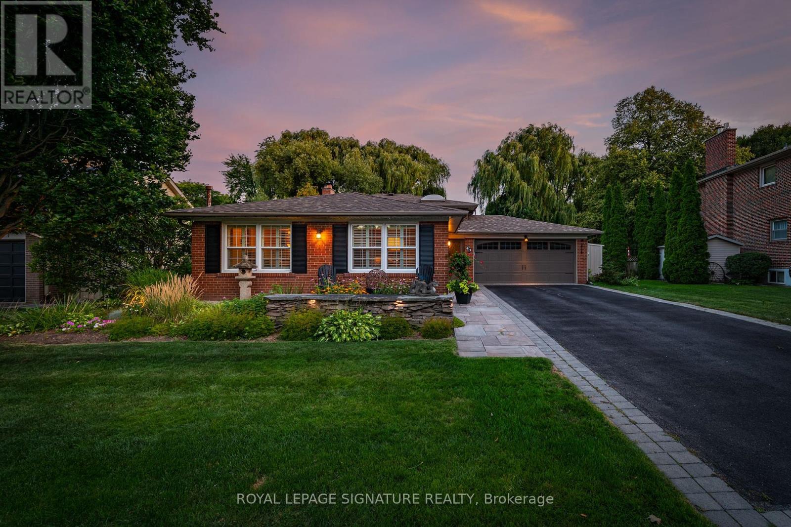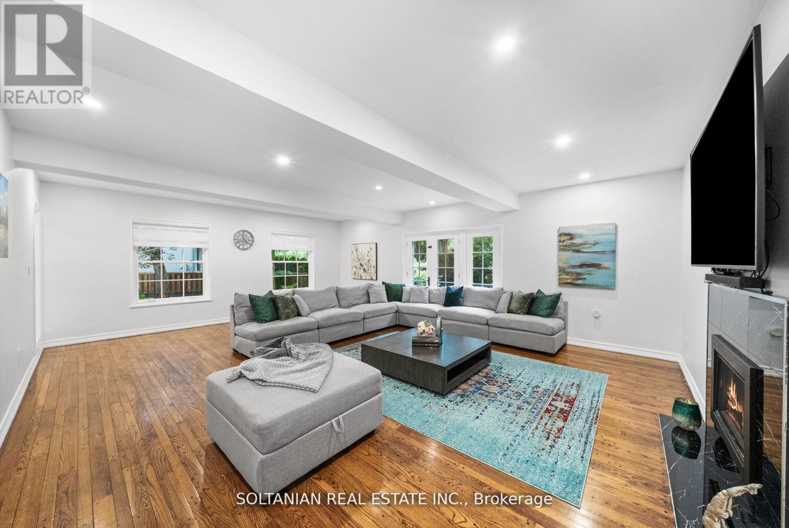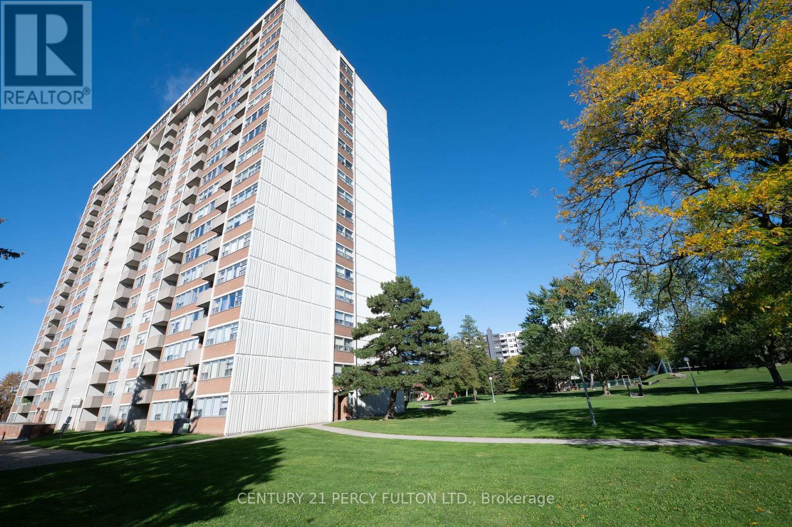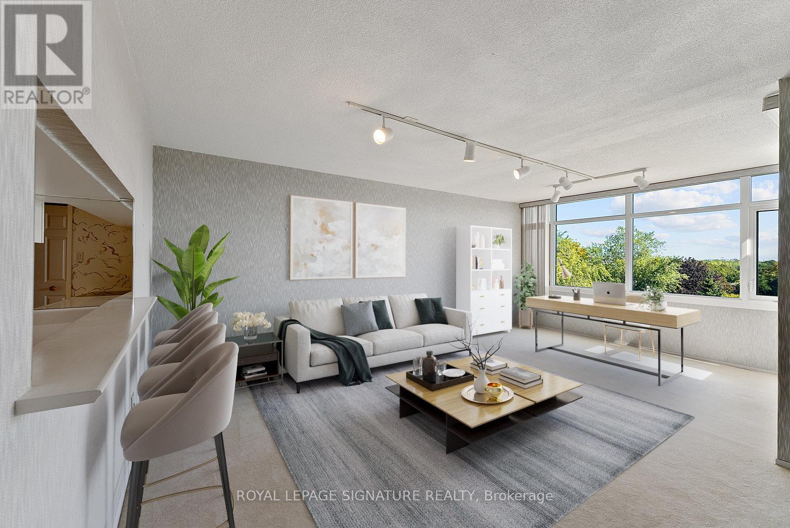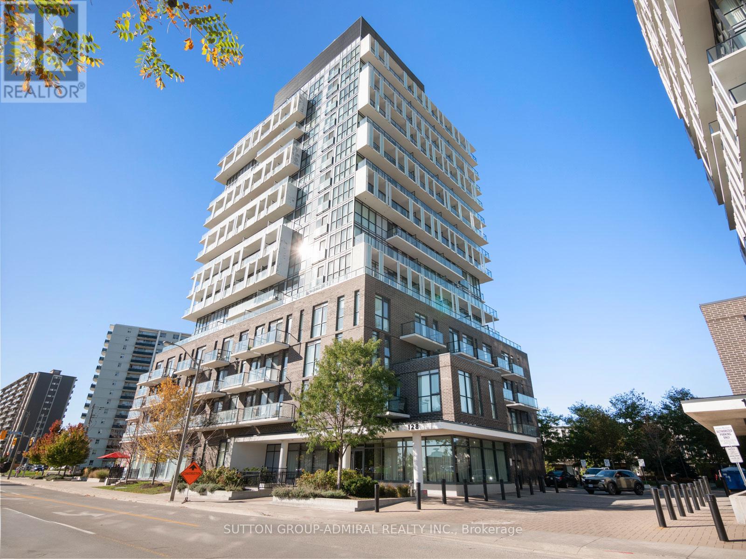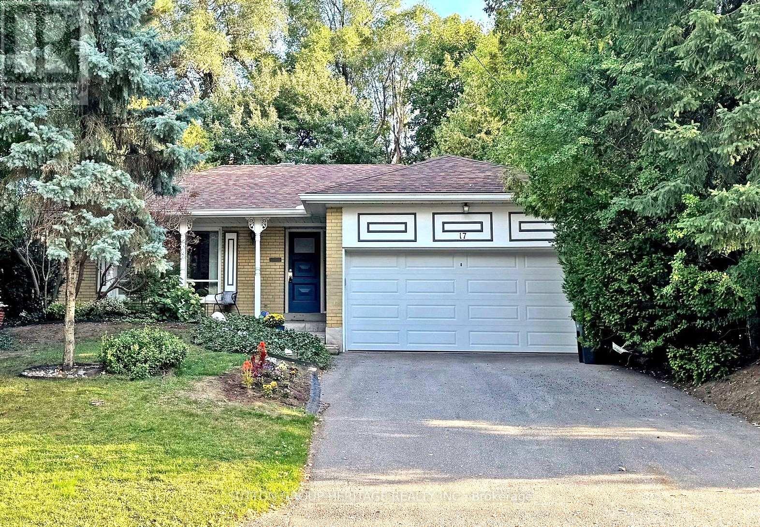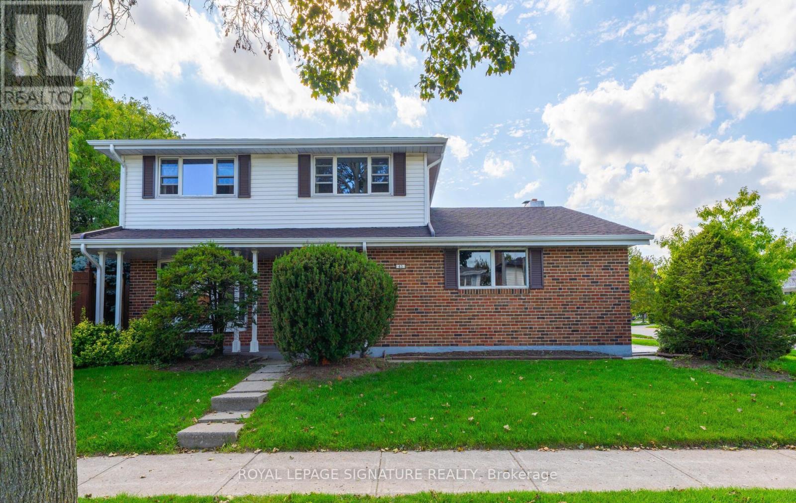- Houseful
- ON
- Toronto
- Hillcrest Village
- 142 4001 Don Mills Rd
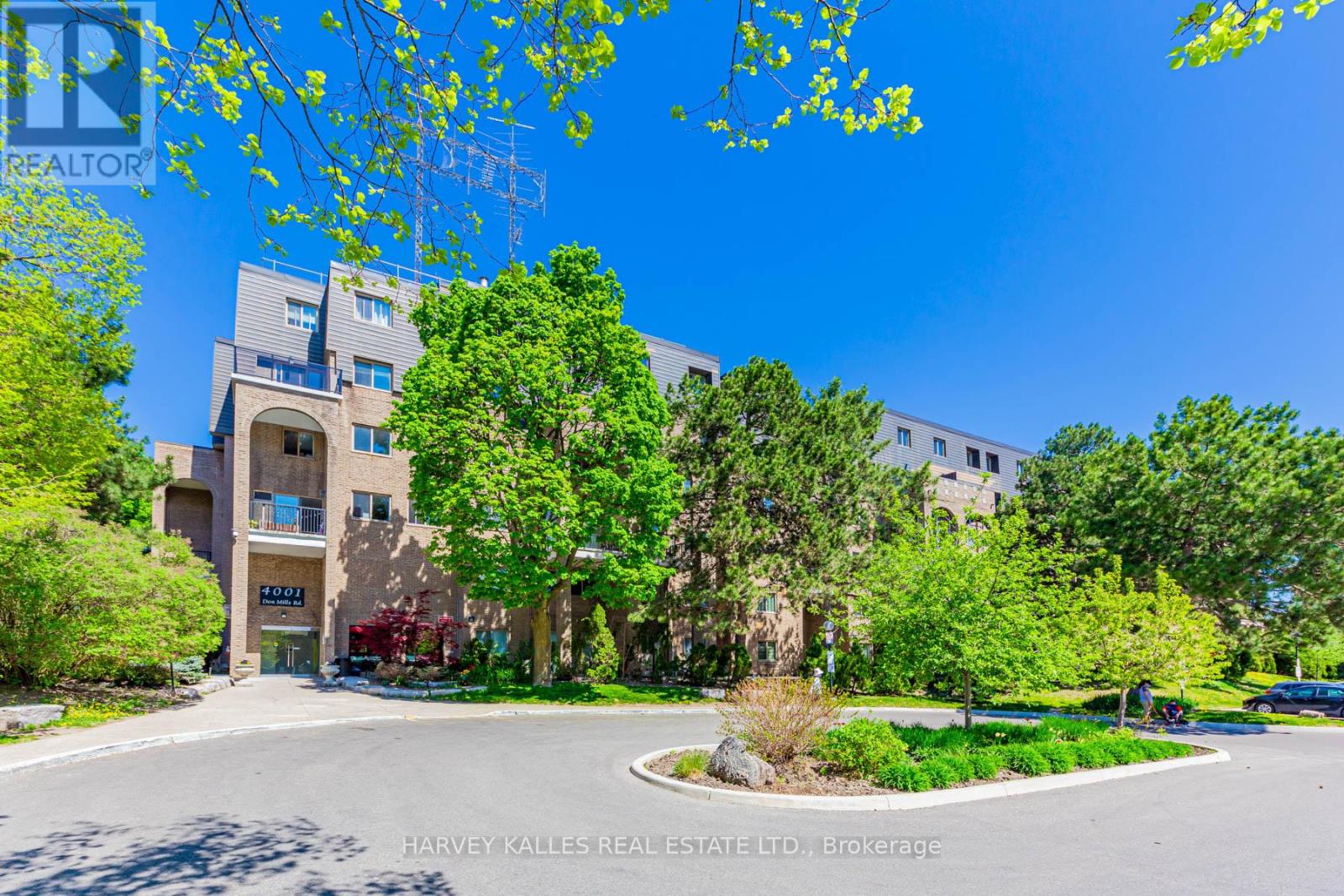
Highlights
Description
- Time on Housefulnew 3 hours
- Property typeSingle family
- Neighbourhood
- Median school Score
- Mortgage payment
Exceptional value and opportunity to own a rarely available extra large 2 + 1 corner end unit, one of the best layouts in the complex. This bright 2 storey townhouse is over 1400 sq. ft. with 2 large bedrooms and a den that can easily be used as a very comfortable 3rd bedroom with a large window. There is also potential for a 4th bedroom with window on the main floor with reconfiguration of the dining room space. Excellent features of this unit are the main floor living room with a walkout to a large patio overlooking the courtyard and grounds.. The walkout is ideal for a family with kids who can run out to play in a safe and enclosed park space. The terrace is perfect for BBQs and the building is pet friendly. Being a corner end unit, there is greater light and privacy overall. There is also ample storage throughout with multiple closets and a separate laundry room. This unit makes an ideal family home at an affordable price available at less than $400 a sq. ft.*****Located in one of the top school districts, including French immersion school, steps to TTC, highways, excellent schools, great parks and shops. Maintenance fees are ALL INCLUSIVE with utilities (heat, hydro, AC, water, building insurance). 1 parking spot included. Amenities include an indoor swimming pool, ping pong table room, gym, rec/party room, large courtyard, bike storage and visitors parking. (id:63267)
Home overview
- Cooling Central air conditioning
- Heat source Electric
- Heat type Forced air
- Has pool (y/n) Yes
- # total stories 2
- # parking spaces 1
- Has garage (y/n) Yes
- # full baths 2
- # total bathrooms 2.0
- # of above grade bedrooms 3
- Flooring Laminate
- Community features Pet restrictions, community centre
- Subdivision Hillcrest village
- Lot size (acres) 0.0
- Listing # C12463227
- Property sub type Single family residence
- Status Active
- Living room 3.74m X 3.19m
Level: Main - Dining room 4.87m X 2.13m
Level: Main - Kitchen 3.87m X 2.39m
Level: Main - Den 3.31m X 2.82m
Level: Main - Laundry 1.79m X 1.35m
Level: Upper - Primary bedroom 5.14m X 2.95m
Level: Upper - Bedroom 4.45m X 3.05m
Level: Upper
- Listing source url Https://www.realtor.ca/real-estate/28991471/142-4001-don-mills-road-toronto-hillcrest-village-hillcrest-village
- Listing type identifier Idx

$-496
/ Month

