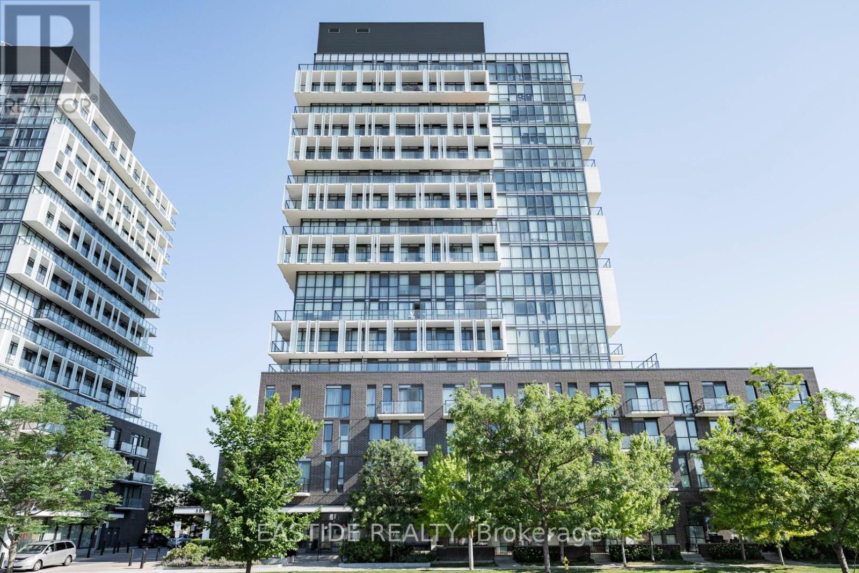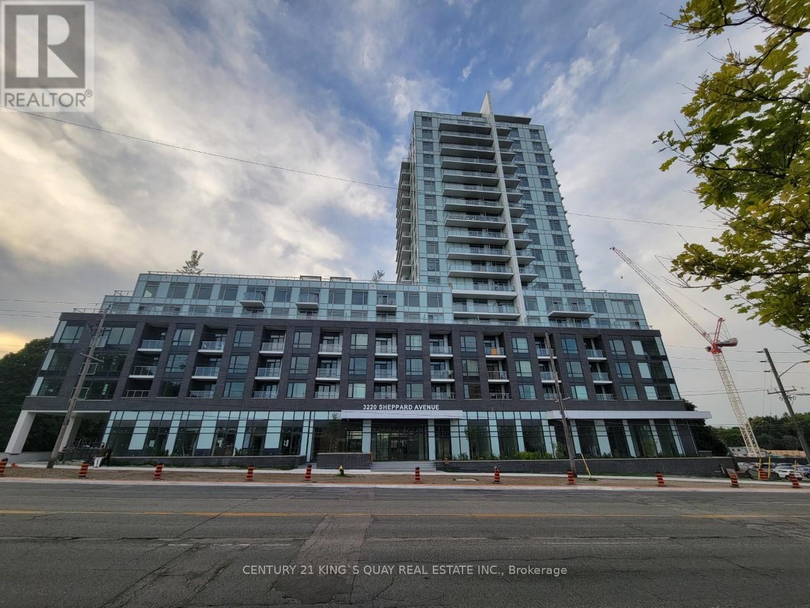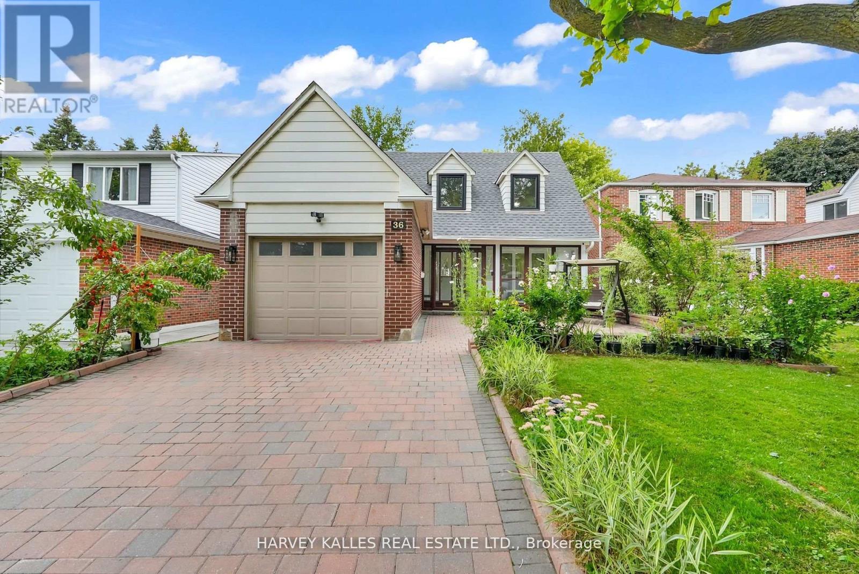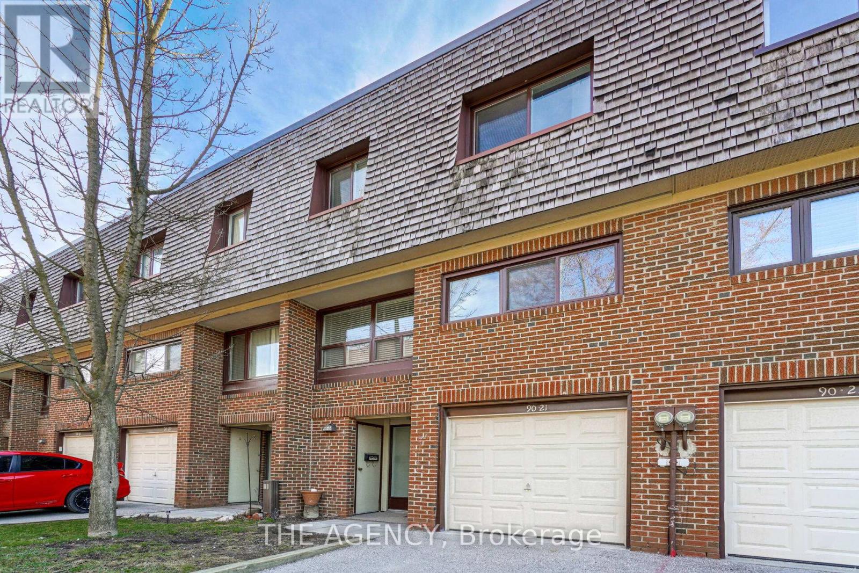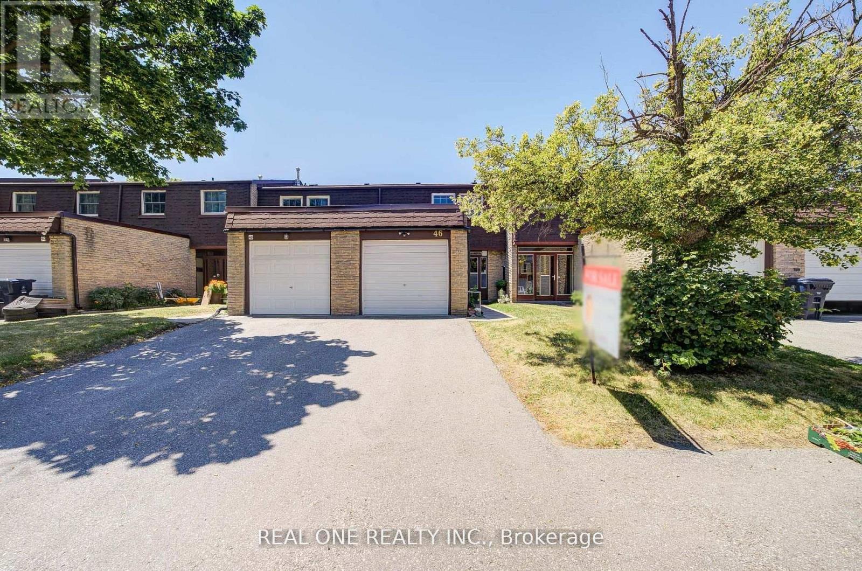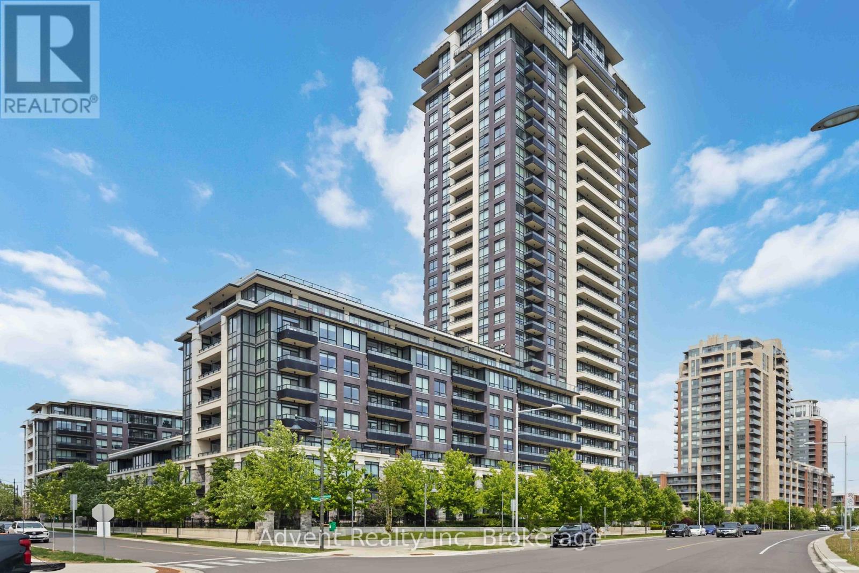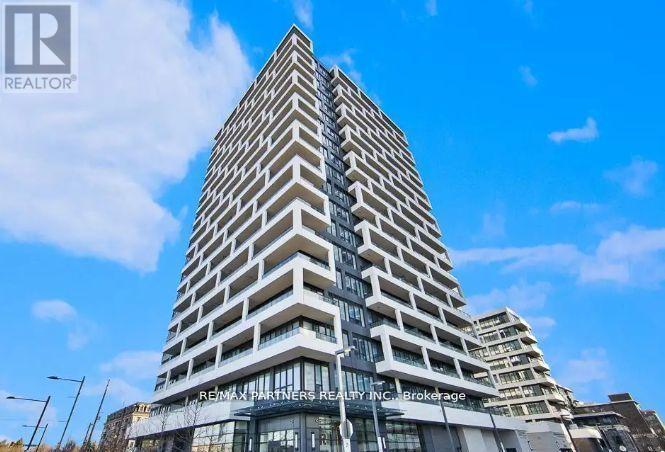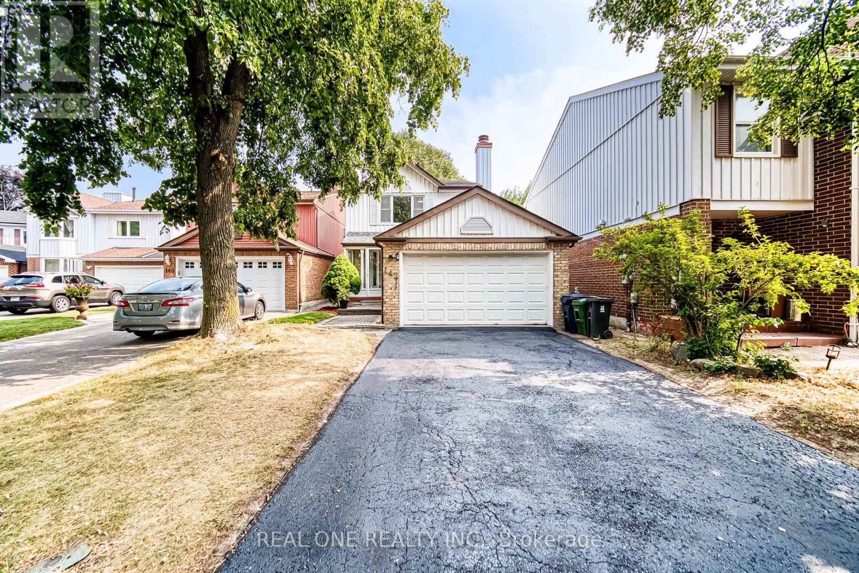
Highlights
This home is
13%
Time on Houseful
21 Days
School rated
7/10
Toronto
11.67%
Description
- Time on Houseful21 days
- Property typeSingle family
- Neighbourhood
- Median school Score
- Mortgage payment
Price For Quick Action. Best Deal In The Area. South Facing Backyard Cozy Home Is What You are Looking For. Located In The Highly Desirable Steeles Community & Top-Ranking Norman Bethune HS Zone.and St. Henry Catholic School. Lots Of Renovation and Upgrades: Newer Floor, Newer Kitchen and Newer Washrooms, Newer Garage Door. Windows& Doors and Fresh Paint throughout .Driveway Parking 4 Cars. Dining Rm Walk-Out To Backyard Deck. Side Door In Kitchen. Finished Basement W/ One Bedroom and One Office and One Living Room and Kitchenette. Close To All Amenities: Foody Mart/T&T Supermarket/Metro Square/Restaurants/Banks/Pacific Mall/Plaza/Parks. Steps To TTC Bus Stop & Hwy404 (id:63267)
Home overview
Amenities / Utilities
- Cooling Central air conditioning
- Heat source Natural gas
- Heat type Forced air
- Sewer/ septic Sanitary sewer
Exterior
- # total stories 2
- # parking spaces 6
- Has garage (y/n) Yes
Interior
- # full baths 3
- # half baths 1
- # total bathrooms 4.0
- # of above grade bedrooms 4
- Flooring Hardwood, ceramic, laminate, vinyl
Location
- Subdivision Steeles
Overview
- Lot size (acres) 0.0
- Listing # E12334453
- Property sub type Single family residence
- Status Active
Rooms Information
metric
- 3rd bedroom 3.66m X 2.89m
Level: 2nd - 2nd bedroom 3.58m X 2.92m
Level: 2nd - Primary bedroom 5.28m X 3.66m
Level: 2nd - 4th bedroom 3.05m X 2.67m
Level: Basement - 5th bedroom 6.1m X 2.75m
Level: Basement - Living room 5.03m X 3.25m
Level: Main - Kitchen 5.2m X 2.34m
Level: Main - Family room 3.4m X 3.4m
Level: Main - Dining room 2.89m X 2.51m
Level: Main
SOA_HOUSEKEEPING_ATTRS
- Listing source url Https://www.realtor.ca/real-estate/28711644/142-frank-rivers-drive-toronto-steeles-steeles
- Listing type identifier Idx
The Home Overview listing data and Property Description above are provided by the Canadian Real Estate Association (CREA). All other information is provided by Houseful and its affiliates.

Lock your rate with RBC pre-approval
Mortgage rate is for illustrative purposes only. Please check RBC.com/mortgages for the current mortgage rates
$-3,003
/ Month25 Years fixed, 20% down payment, % interest
$
$
$
%
$
%

Schedule a viewing
No obligation or purchase necessary, cancel at any time
Nearby Homes
Real estate & homes for sale nearby






