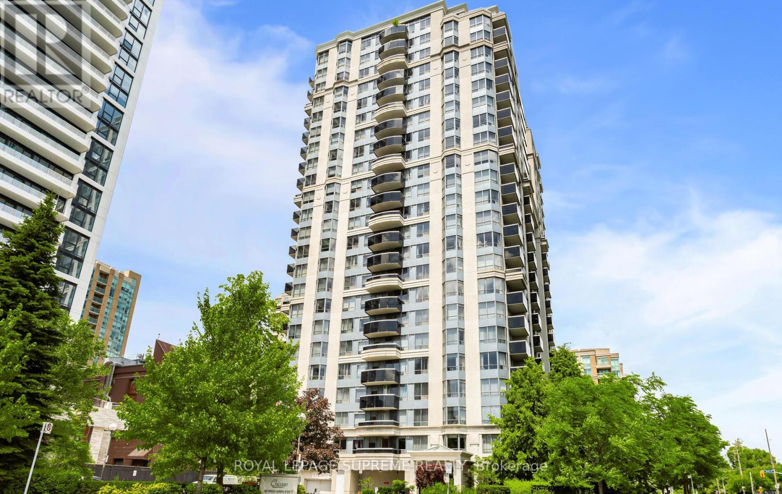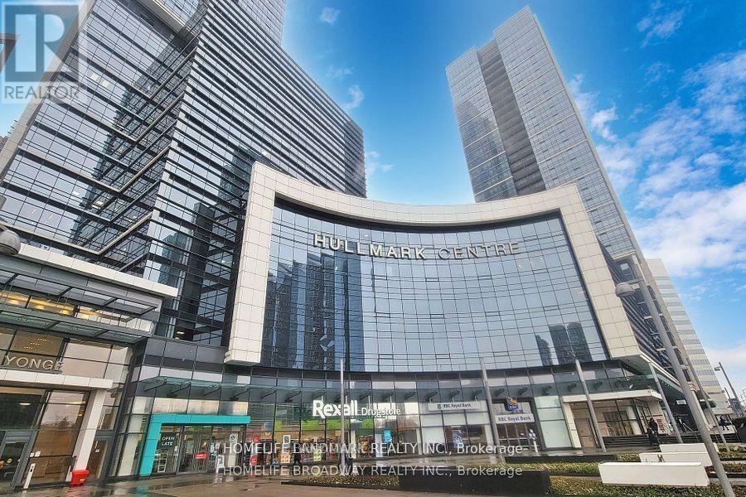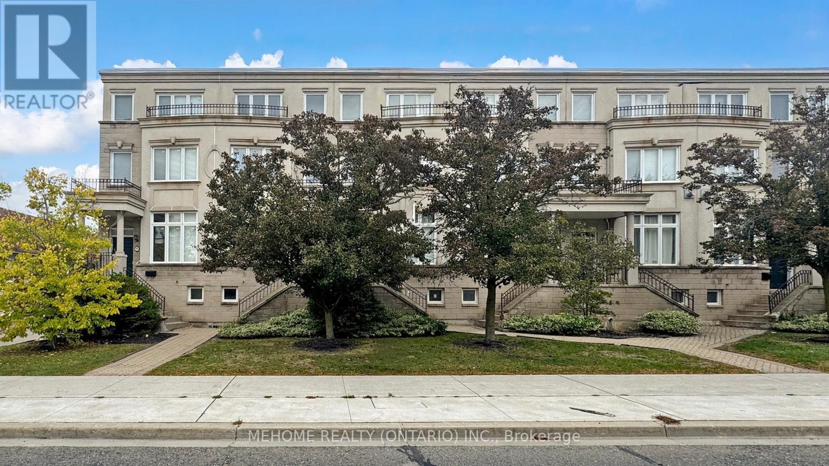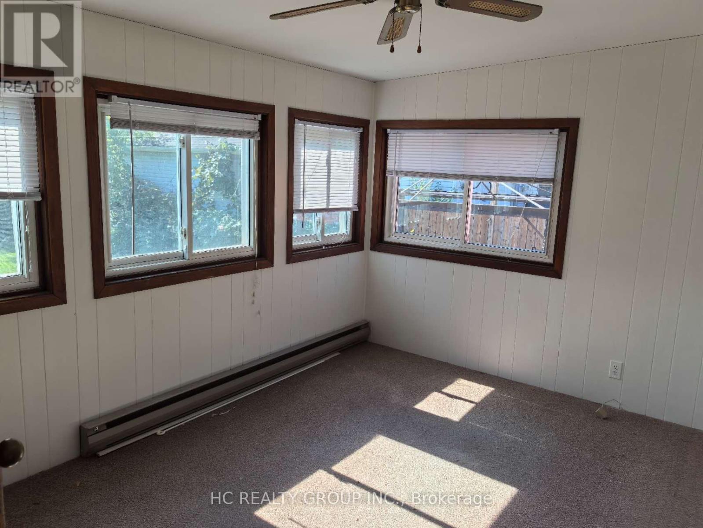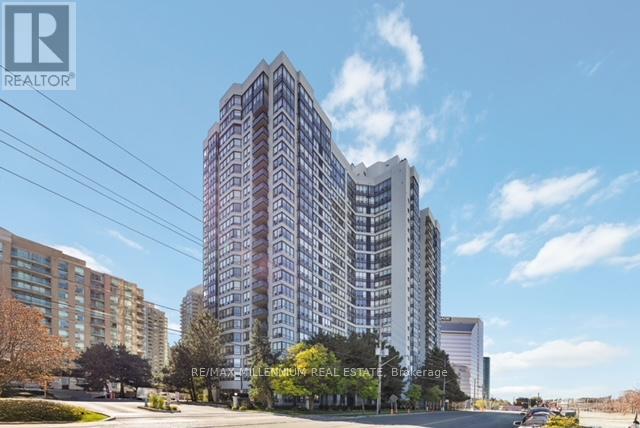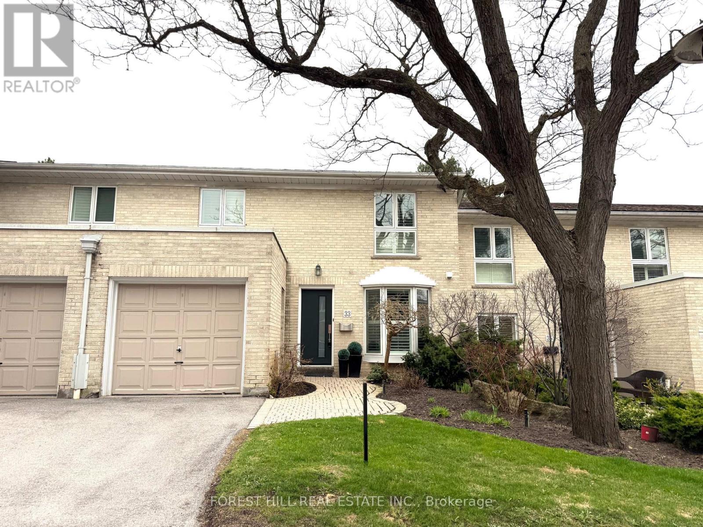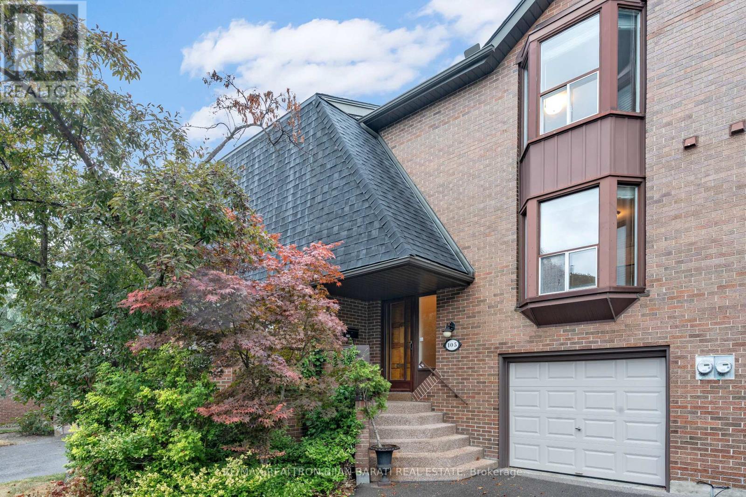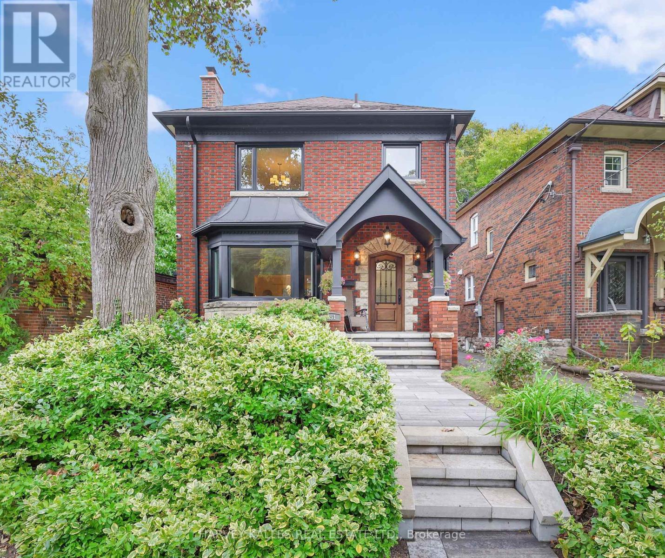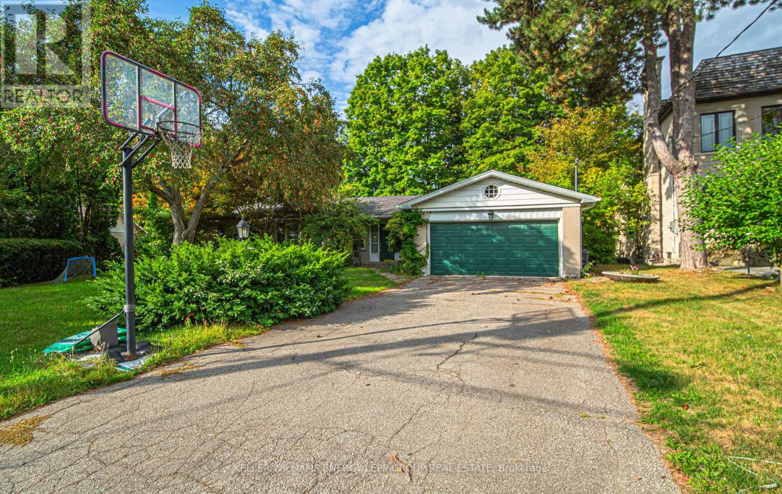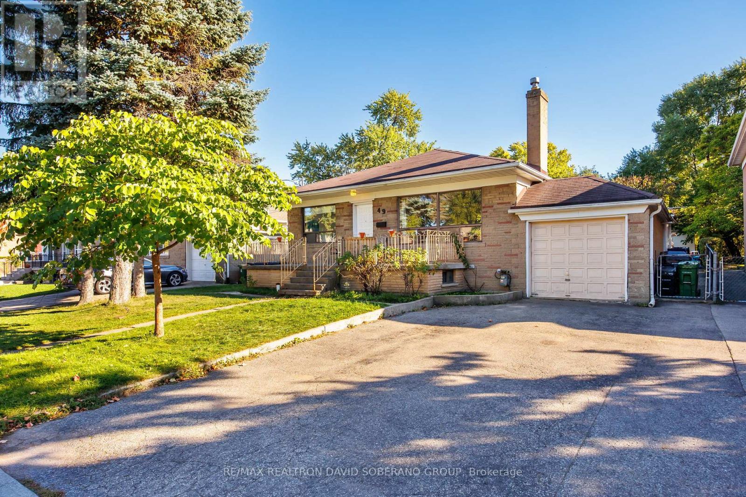- Houseful
- ON
- Toronto
- Willowdale
- 143 Kingsdale Ave
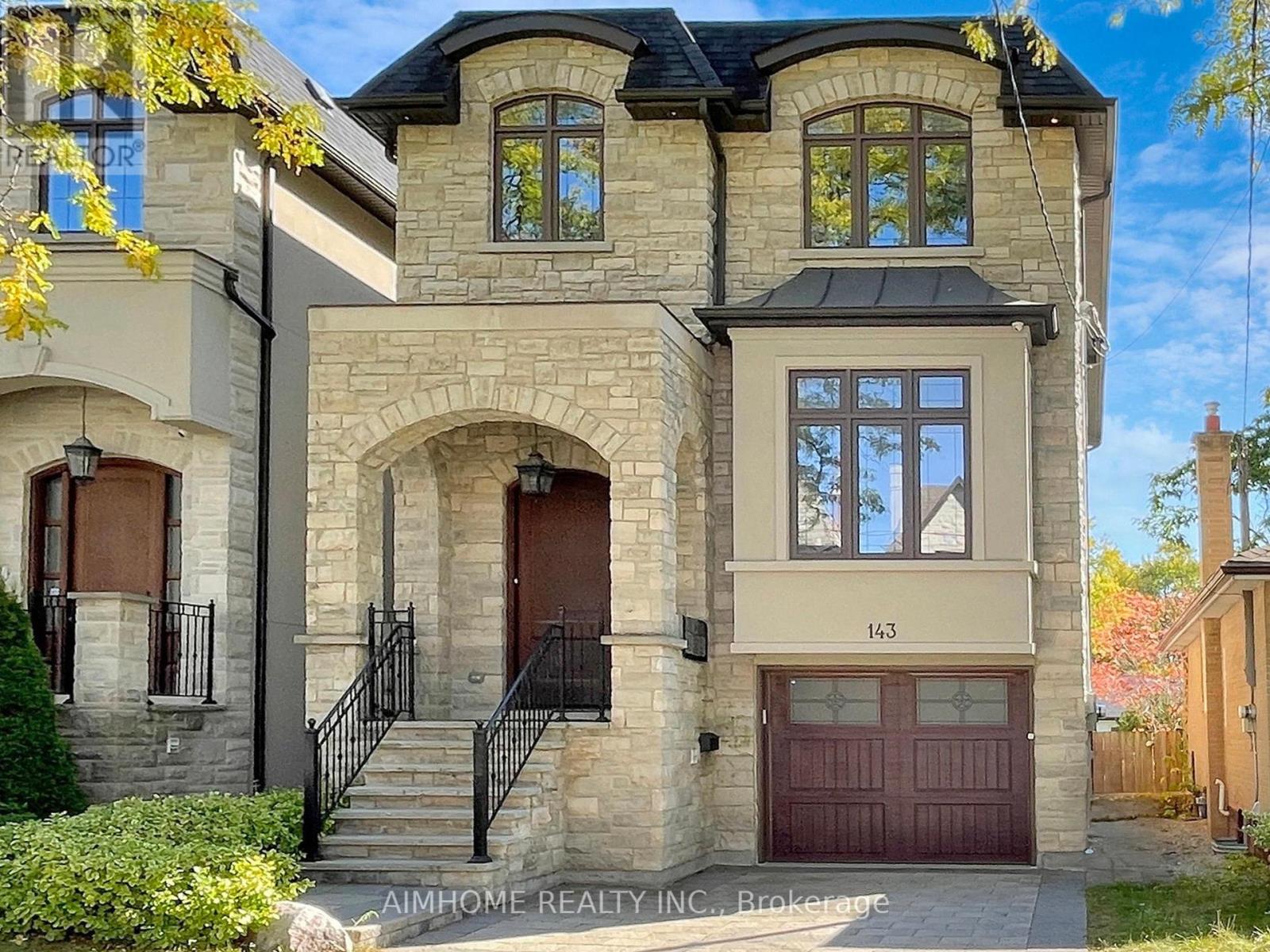
Highlights
Description
- Time on Houseful50 days
- Property typeSingle family
- Neighbourhood
- Median school Score
- Mortgage payment
Absolutely Stunning Custom Built 2 Story Home On One Of the Most Coveted Streets in Willowdale East.High 10ft Ceiling Main&2nd. Minutes Away From Top Schools( Hollywood PS and Ear Haig SS), Subway Station, North York Center, Library, Restaurants, Supermarket and much more.Contemporary Design with Extensive Use Of Hardwood & Marble Floors, Wood Trim Works, Crown Mouldings, Wainscoting, Panelled Walls, Solid Doors and Soaring Coffered Ceiling. Chef's Dream Kitchen With Huge Island, Top-Of-Line S/S Appliances, Custom Cabinetry and Caesar Stone Counter-Top. LED Illuminated Skylight Well Above the Hardwood Staircase w/Iron Art Railings and Step Lights. South Facing Sun-filled Primary Bedroom w/Walking in Closet & Luxury Ensuite Bathroom w/Heated Floor. Total 4 Skylights. Professional Finished W/O Basement w/Heated Floor. **EXTRAS** High-End S/S Appliances, F/Load Washer&Dryer, B/I Speakers System w/Wall Volume Controls, U/G Sprinklers,Central Vacuum System, Security System & Cameras, HRV,Smart Lighting Control, Wall-Mount iPad for App Control. (id:63267)
Home overview
- Cooling Central air conditioning, ventilation system, air exchanger
- Heat source Natural gas
- Heat type Forced air
- Sewer/ septic Sanitary sewer
- # total stories 2
- # parking spaces 3
- Has garage (y/n) Yes
- # full baths 4
- # half baths 1
- # total bathrooms 5.0
- # of above grade bedrooms 5
- Flooring Ceramic, hardwood, marble
- Has fireplace (y/n) Yes
- Community features Community centre
- Subdivision Willowdale east
- Lot size (acres) 0.0
- Listing # C12372483
- Property sub type Single family residence
- Status Active
- 4th bedroom 3.76m X 3.3m
Level: 2nd - Primary bedroom 5.17m X 3.76m
Level: 2nd - 3rd bedroom 3.33m X 3.07m
Level: 2nd - 2nd bedroom 4.65m X 3.23m
Level: 2nd - Recreational room / games room 6.2m X 3.8m
Level: Lower - Laundry 2.48m X 2.18m
Level: Lower - Bedroom 3.4m X 1.95m
Level: Lower - Kitchen 5.65m X 3.45m
Level: Main - Living room 8.86m X 3.68m
Level: Main - Foyer 2.75m X 2.74m
Level: Main - Family room 5m X 3.2m
Level: Main - Dining room 8.86m X 3.68m
Level: Main
- Listing source url Https://www.realtor.ca/real-estate/28795575/143-kingsdale-avenue-toronto-willowdale-east-willowdale-east
- Listing type identifier Idx

$-7,168
/ Month

