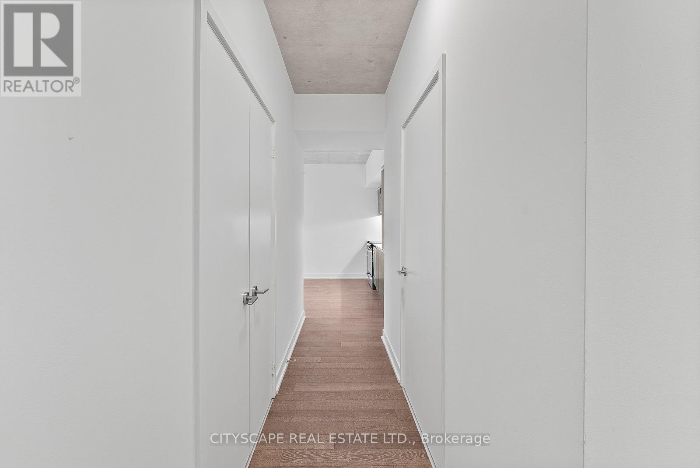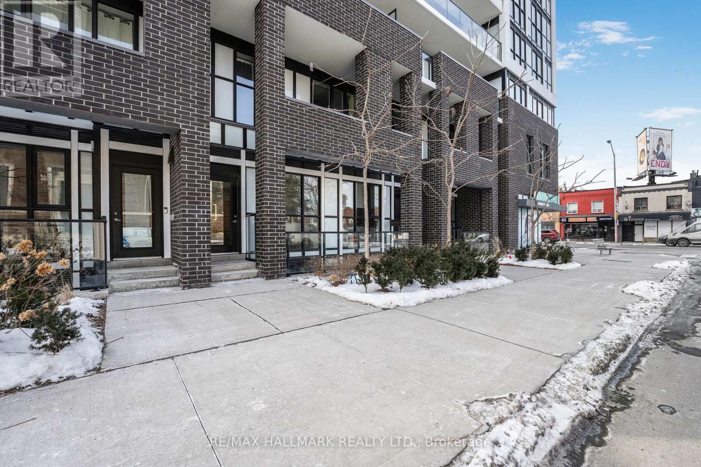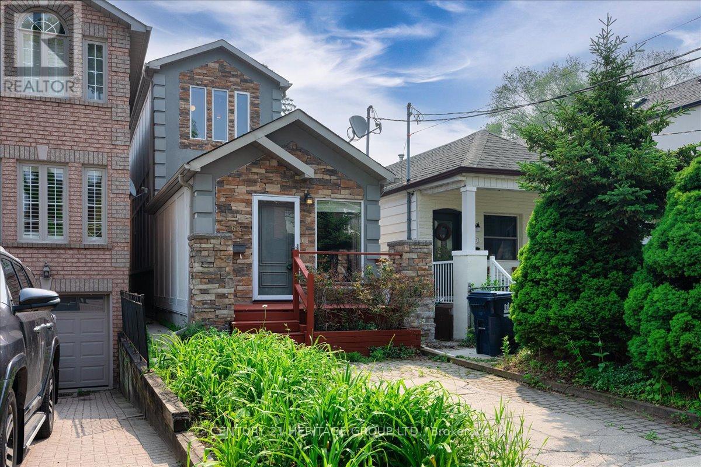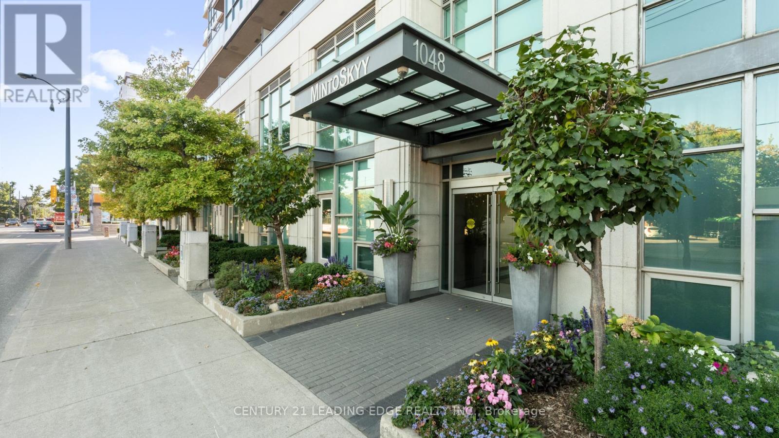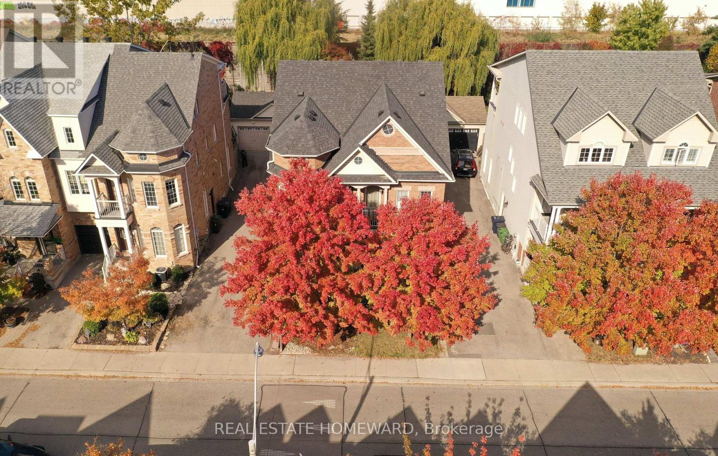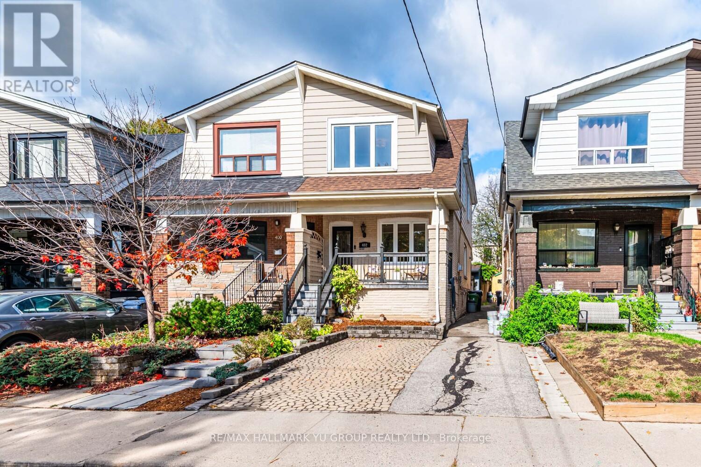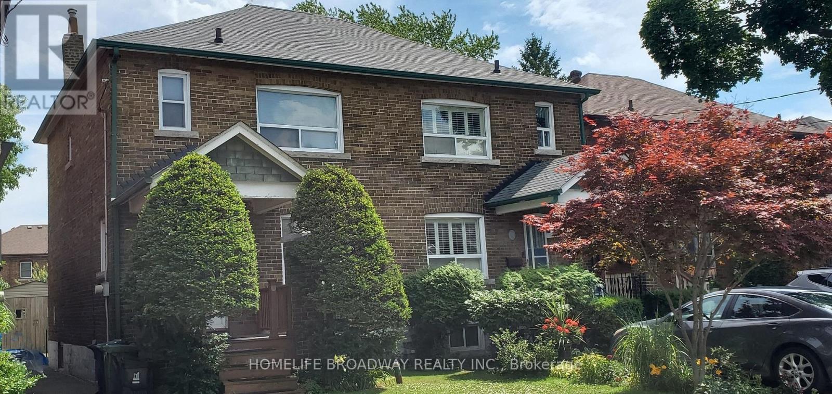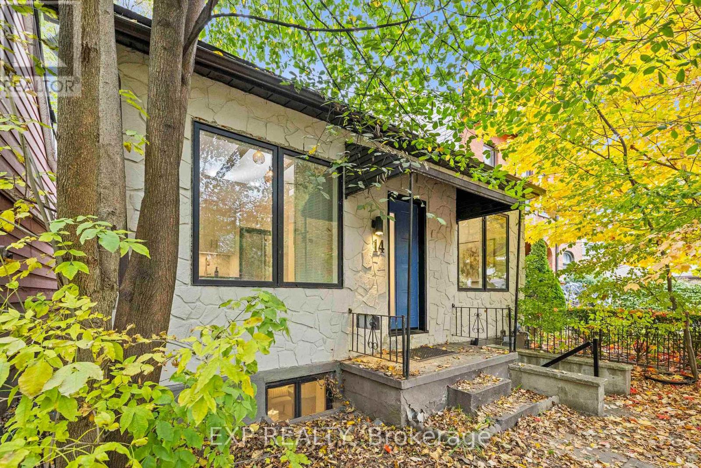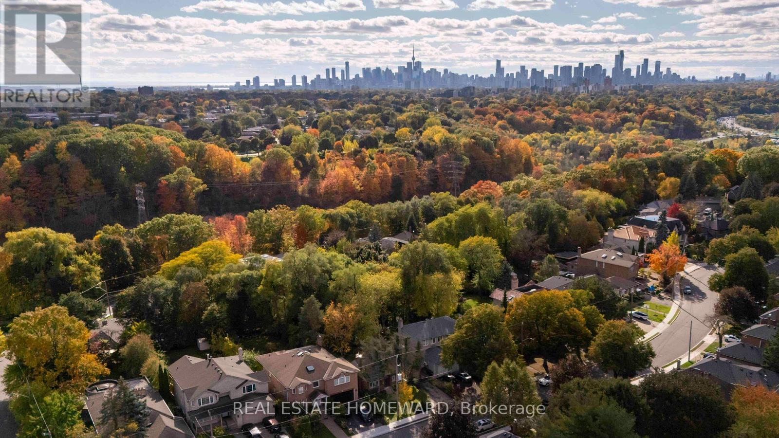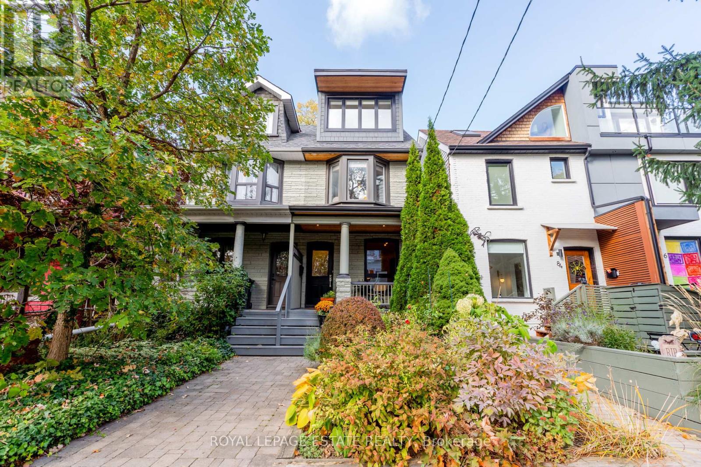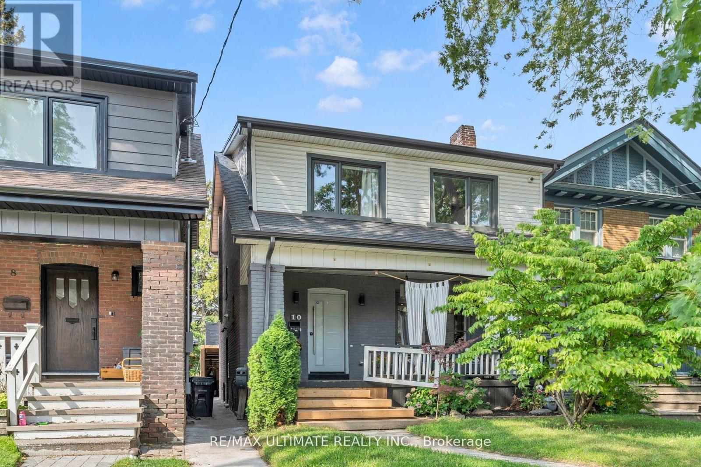- Houseful
- ON
- Toronto
- Greenwood - Coxwell
- 143 Parkmount Rd
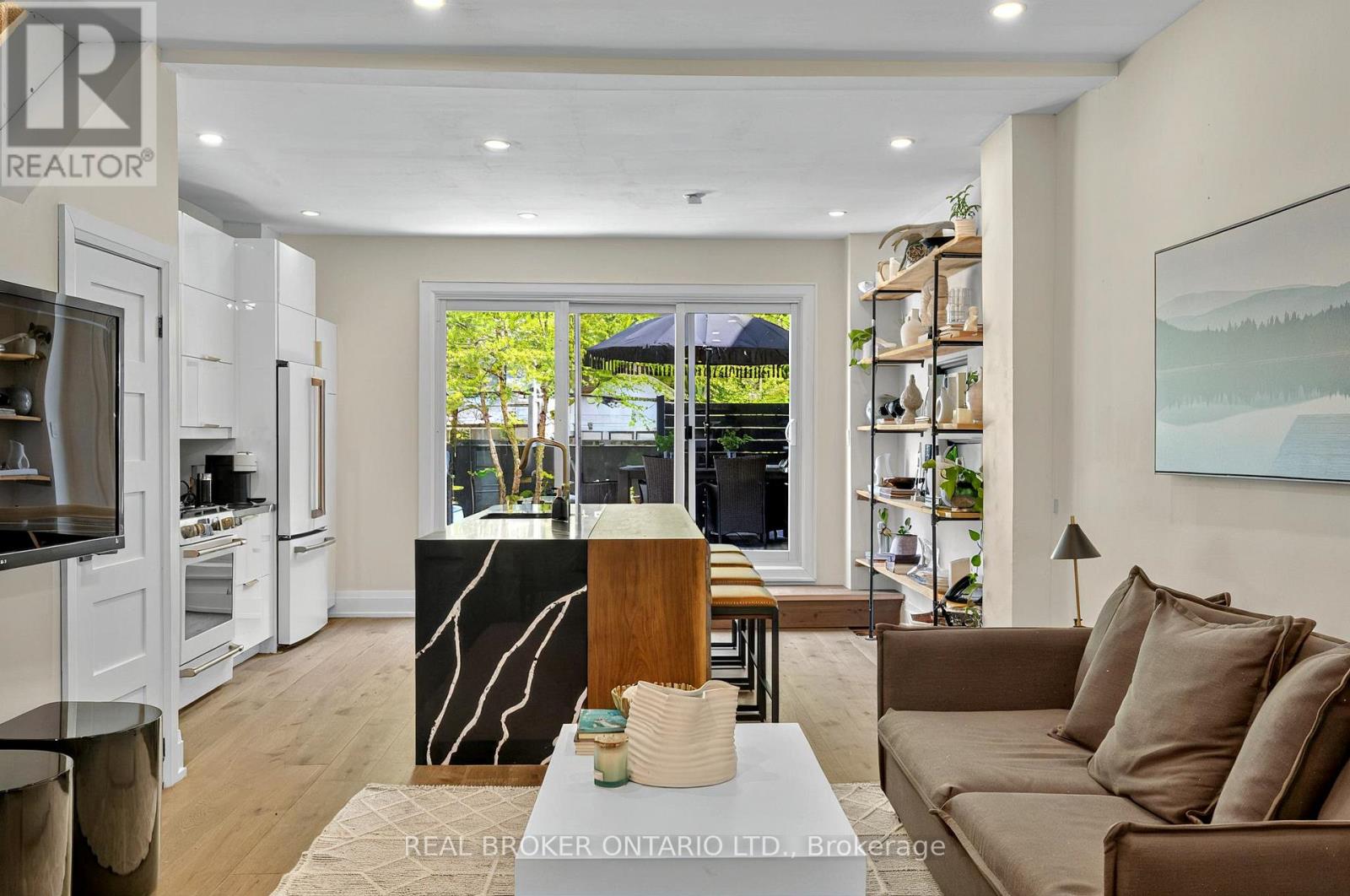
Highlights
Description
- Time on Houseful37 days
- Property typeSingle family
- Neighbourhood
- Median school Score
- Mortgage payment
Looking to upsize in one of Toronto's most coveted family neighbourhoods, invest in a high-performing property, or create the perfect setup for multi-generational living? Welcome to 143 Parkmount Rd, a beautifully updated detached home in vibrant Greenwood-Coxwell-consistently ranked among Toronto's top ten neighbourhoods. Often called a unicorn property, this rare legal triplex delivers the best of all worlds, with two legal basement suites appraised at $1,700 per month each and a fully finished 20' x 40' detached garage studio with HVAC and a 3-piece bath appraised at $1,800 per month, providing a total rental potential of $5,200 monthly-enough to cover up to $1 million in mortgage payments. Proven Airbnb Superhost history with over $60,000 in annual short-term income and more than $90,000 total rental potential. The main home features a designer kitchen with GE Café appliances, a spa-inspired bath, and a modern open-concept layout leading to a private outdoor oasis with a hot tub. Steps to the Danforth, subway stations, and Monarch Park, and walking distance to Monarch Park Collegiate (IB Program) and École Secondaire Michelle-O'Bonsawin. Additional opportunities include a massive third-floor attic ready to be converted to living space and a Garden Suite option with existing plans to add a second level above the garage. Selected to be featured on HGTV's new series Top of the Block, this property offers lifestyle, income, and long-term growth all in one. (id:63267)
Home overview
- Cooling Central air conditioning
- Heat source Natural gas
- Heat type Forced air
- Sewer/ septic Sanitary sewer
- # total stories 2
- Fencing Fenced yard
- # parking spaces 1
- Has garage (y/n) Yes
- # full baths 2
- # half baths 2
- # total bathrooms 4.0
- # of above grade bedrooms 3
- Community features Community centre
- Subdivision Greenwood-coxwell
- Lot size (acres) 0.0
- Listing # E12427313
- Property sub type Single family residence
- Status Active
- Primary bedroom 3.87m X 3.76m
Level: 2nd - 3rd bedroom 3.03m X 2.72m
Level: 2nd - 2nd bedroom 3.03m X 3.41m
Level: 2nd - Laundry 3m X 1.25m
Level: 2nd - Living room 3m X 2.8m
Level: Basement - Bedroom 3.2m X 2.8m
Level: Basement - Kitchen 2m X 3.2m
Level: Basement - Living room 3.3m X 3.3m
Level: Basement - Bedroom 3m X 3.2m
Level: Basement - Kitchen 2m X 2.5m
Level: Basement - Dining room 3.4m X 2.8m
Level: Ground - Foyer 4.72m X 2.5m
Level: Ground - Kitchen 4.7m X 3.6m
Level: Ground - Living room 4.7m X 4.5m
Level: Ground
- Listing source url Https://www.realtor.ca/real-estate/28914408/143-parkmount-road-toronto-greenwood-coxwell-greenwood-coxwell
- Listing type identifier Idx

$-4,482
/ Month

