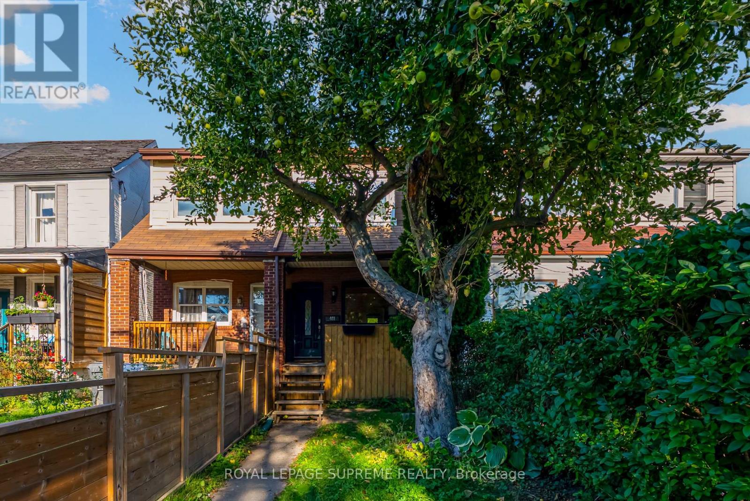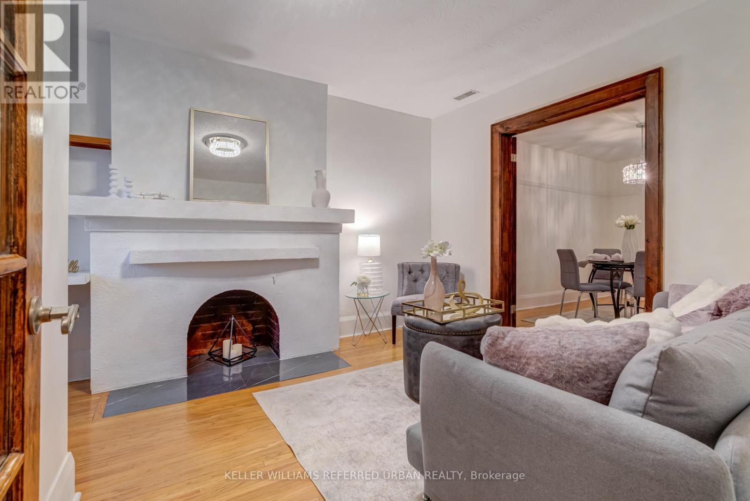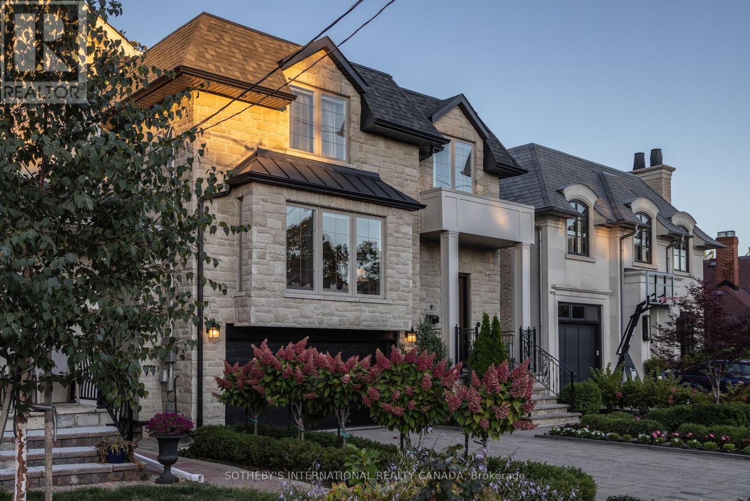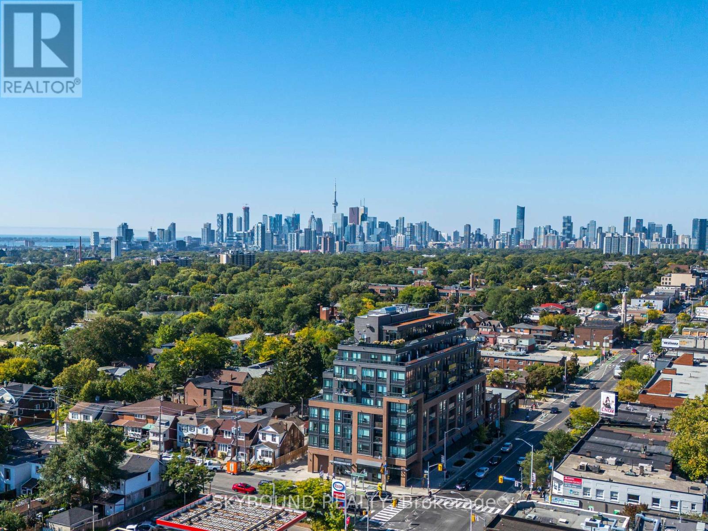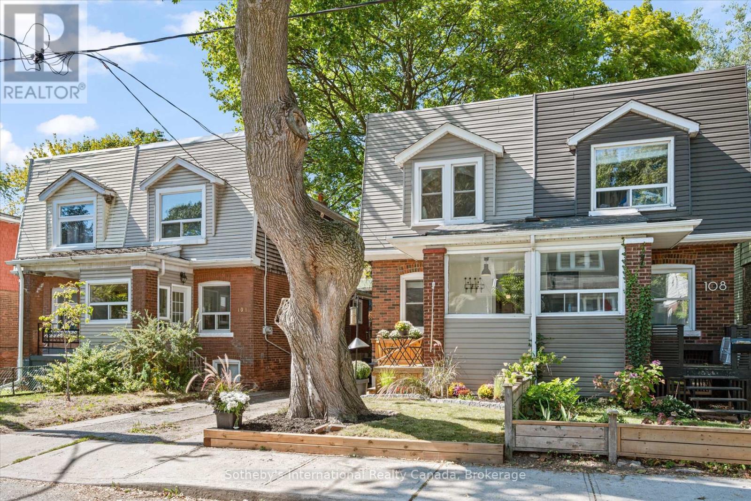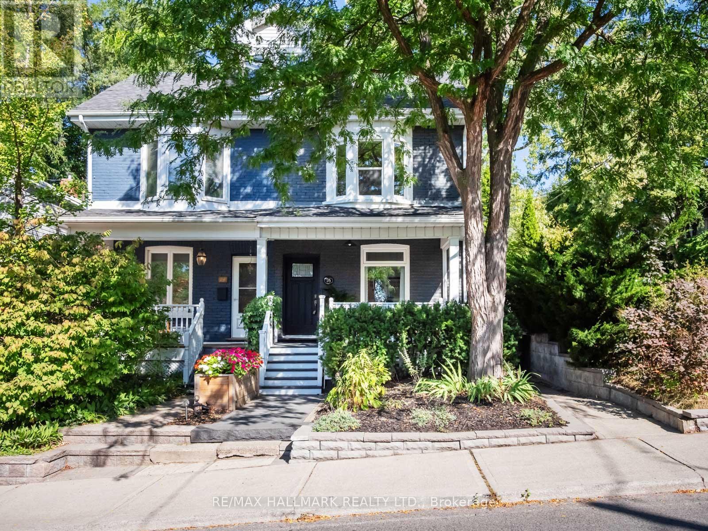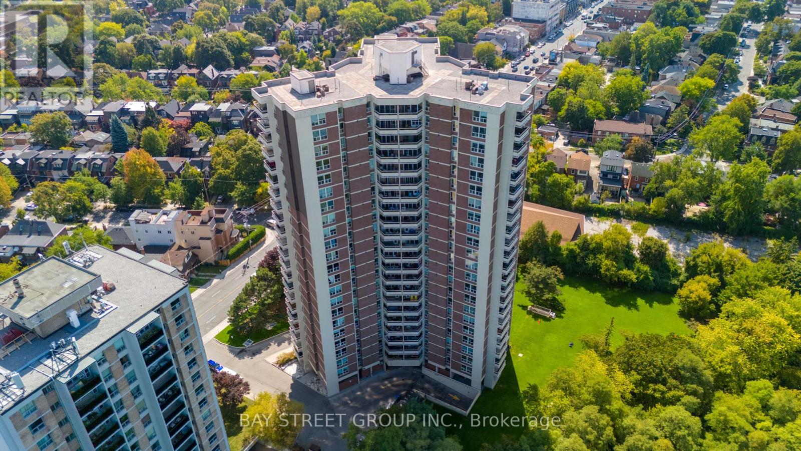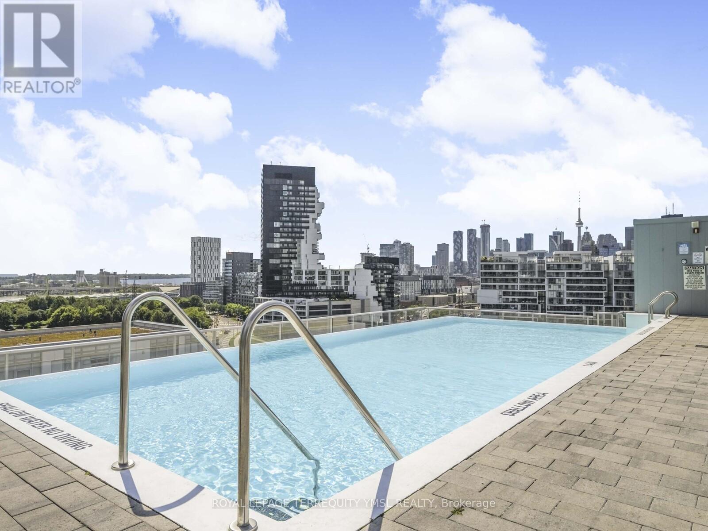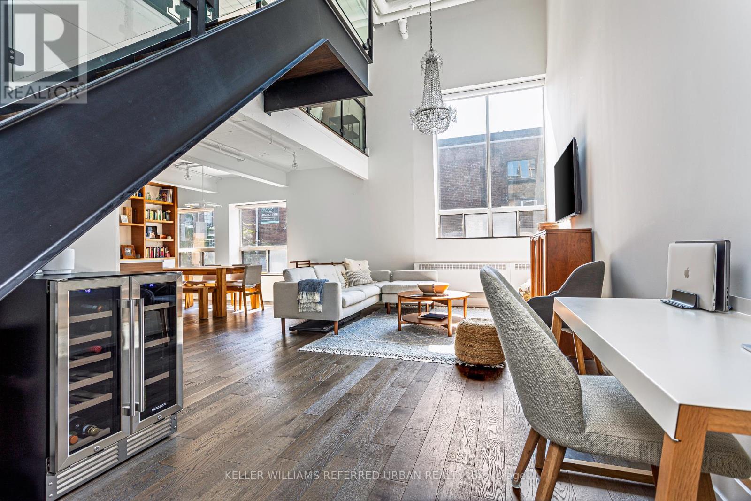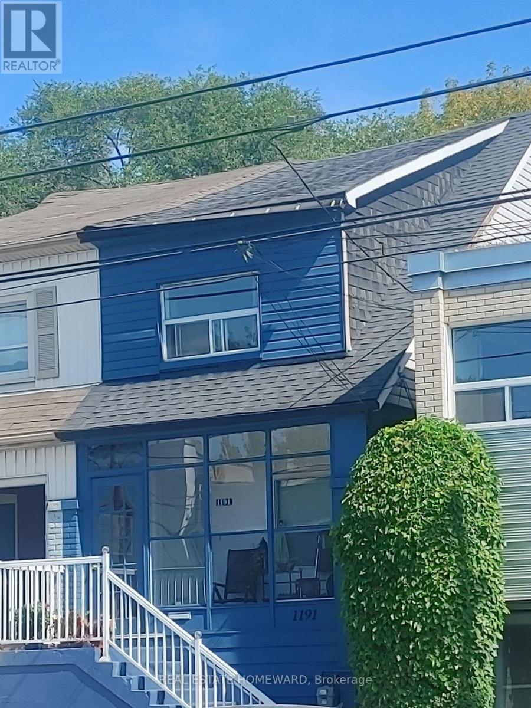- Houseful
- ON
- Toronto
- Old East York
- 144 Aldwych Ave
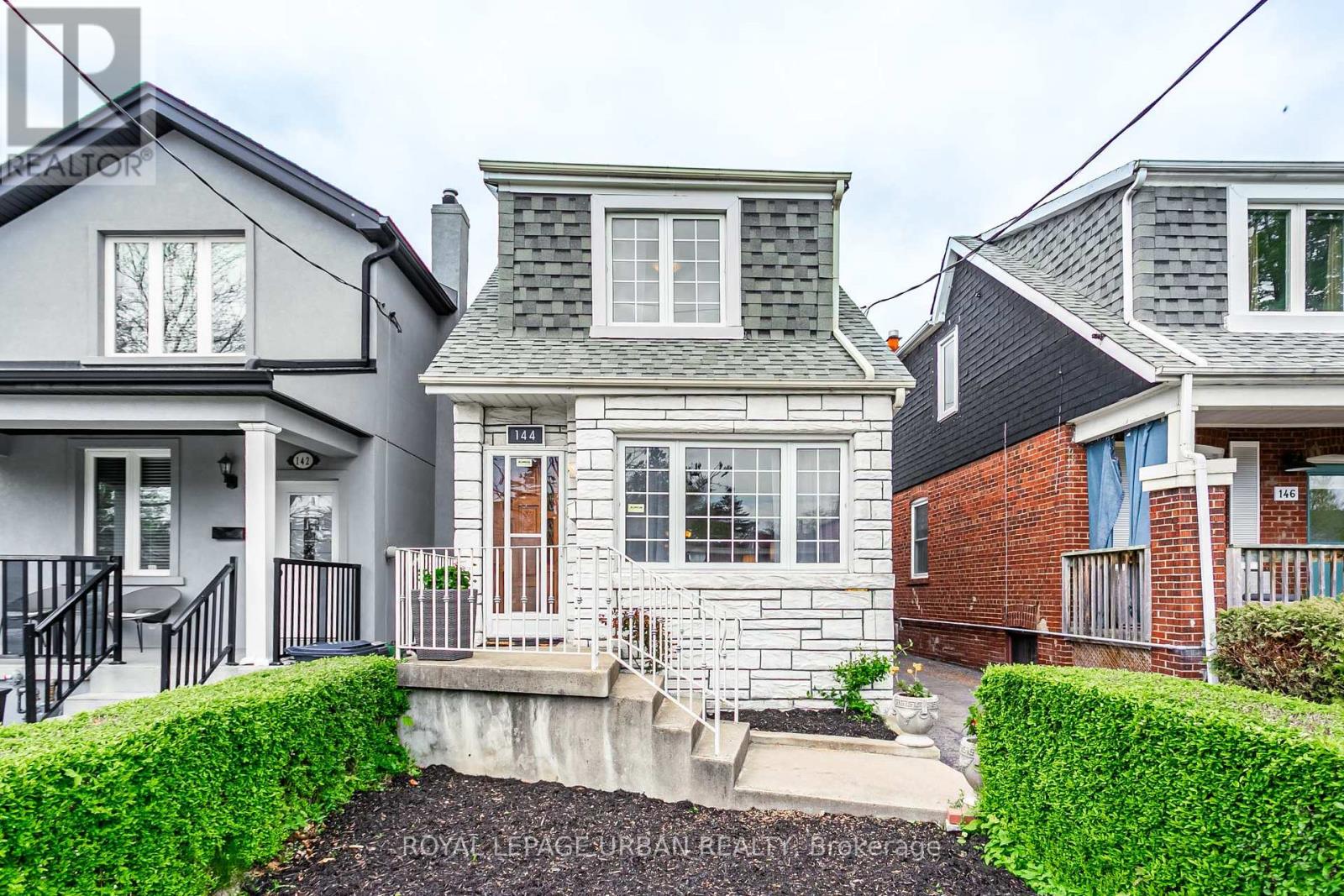
Highlights
Description
- Time on Housefulnew 2 hours
- Property typeSingle family
- Neighbourhood
- Median school Score
- Mortgage payment
Charming and versatile, 144 Aldwych Avenue is a detached 3-bedroom, 2-bathroom home in the heart of Danforth Village. This home blends classic charm with thoughtful updates and is filled with natural light in every room, creating a warm, inviting vibe throughout. The main floor features a stylish, renovated kitchen that opens into a bright sunroom - perfect for morning coffee or evening unwinding - which walks out to a private deck, ideal for entertaining or relaxing outdoors. Upstairs, the sun-filled primary bedroom features a walk-out to a private balcony - your own little escape with a view. The finished basement, with a separate entrance, second kitchen and cold room, offers great potential for an in-law suite or income property. Plus, there's a utility room that can easily be converted into a fourth bedroom or home office. Tucked away on a quiet street, the property also offers a detached garage and parking for two more cars - rare for the area. Just steps to Aldwych Park, the Danforth's shops, cafes, subway, future Metrolinx station, and top-rated schools, this home offers incredible value in a vibrant, family-friendly community. (id:63267)
Home overview
- Heat source Electric
- Heat type Baseboard heaters
- Sewer/ septic Sanitary sewer
- # total stories 2
- # parking spaces 3
- Has garage (y/n) Yes
- # full baths 2
- # total bathrooms 2.0
- # of above grade bedrooms 3
- Flooring Hardwood, vinyl, parquet, ceramic
- Subdivision Danforth village-east york
- Lot size (acres) 0.0
- Listing # E12410929
- Property sub type Single family residence
- Status Active
- 2nd bedroom 3.79m X 3.35m
Level: 2nd - Primary bedroom 4.17m X 3.73m
Level: 2nd - 3rd bedroom 3.62m X 2.3m
Level: 2nd - Utility 3.85m X 2.76m
Level: Basement - Laundry 2.87m X 2.52m
Level: Basement - Recreational room / games room 4.83m X 3.85m
Level: Basement - Cold room 1.58m X 0.8m
Level: Basement - Living room 5.07m X 3.83m
Level: Main - Kitchen 5.07m X 3.93m
Level: Main - Dining room 4.12m X 2.97m
Level: Main
- Listing source url Https://www.realtor.ca/real-estate/28878971/144-aldwych-avenue-toronto-danforth-village-east-york-danforth-village-east-york
- Listing type identifier Idx

$-2,344
/ Month

