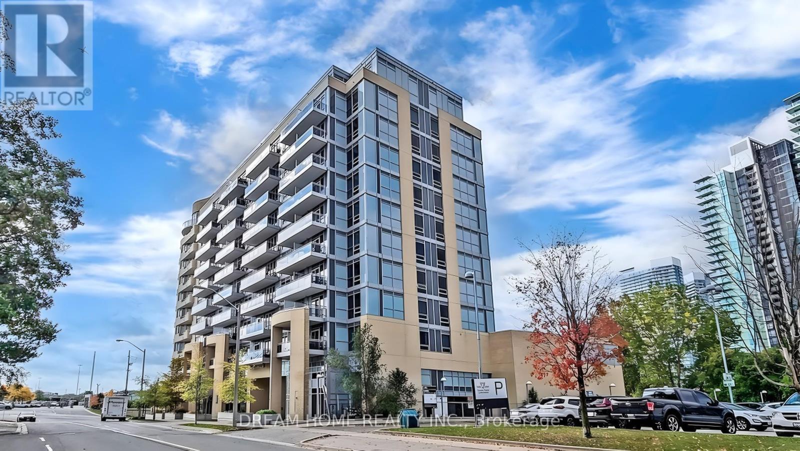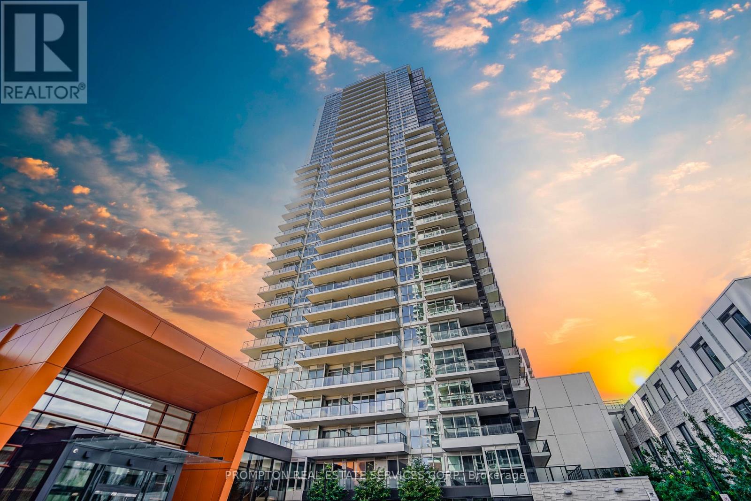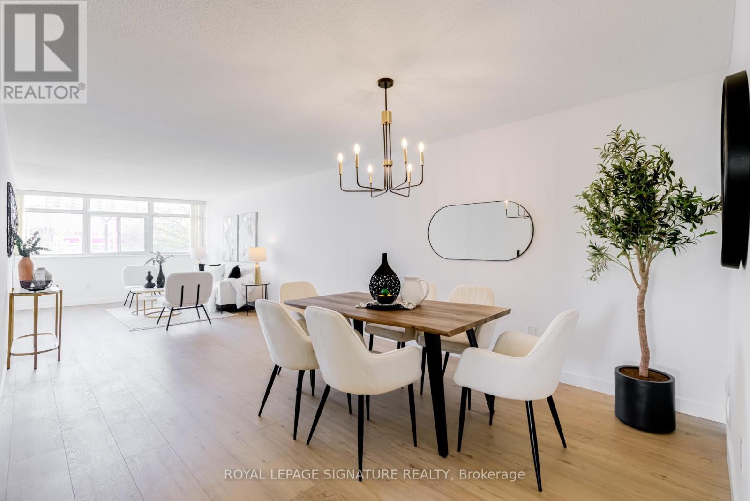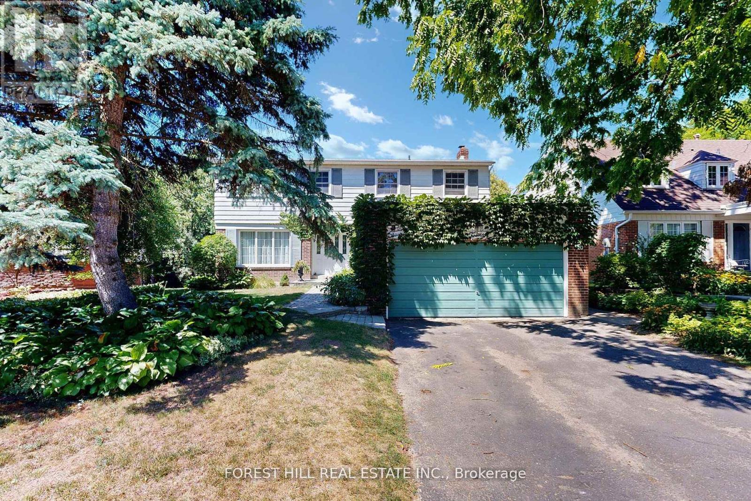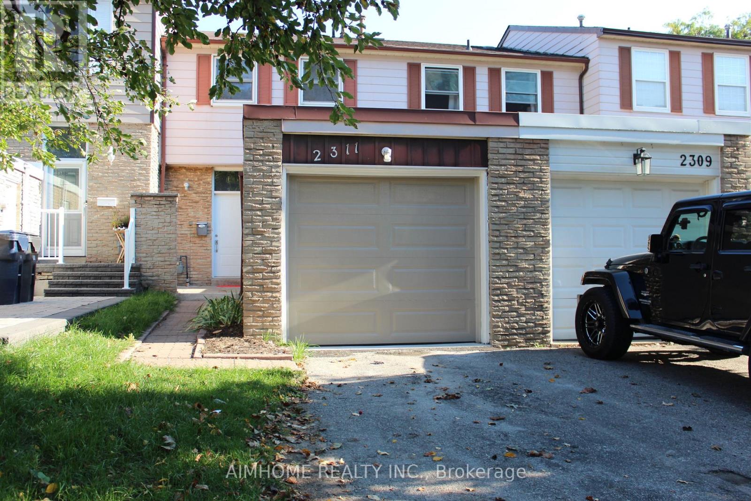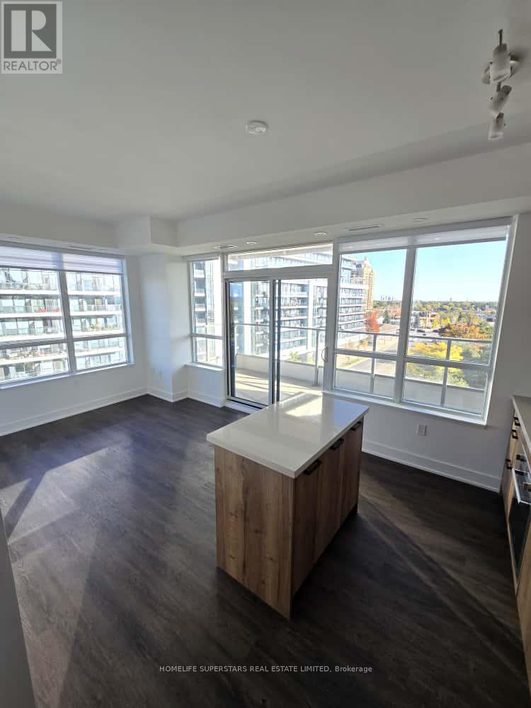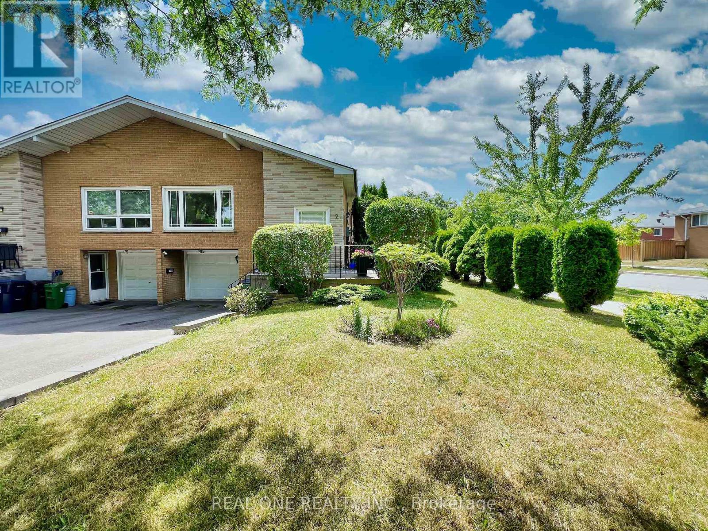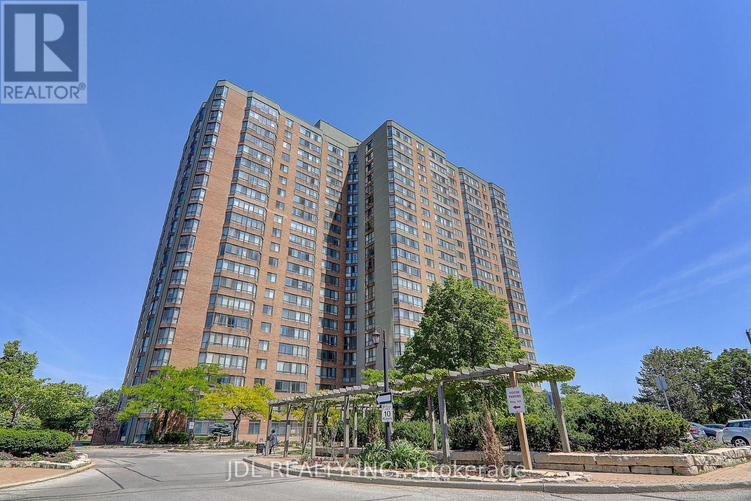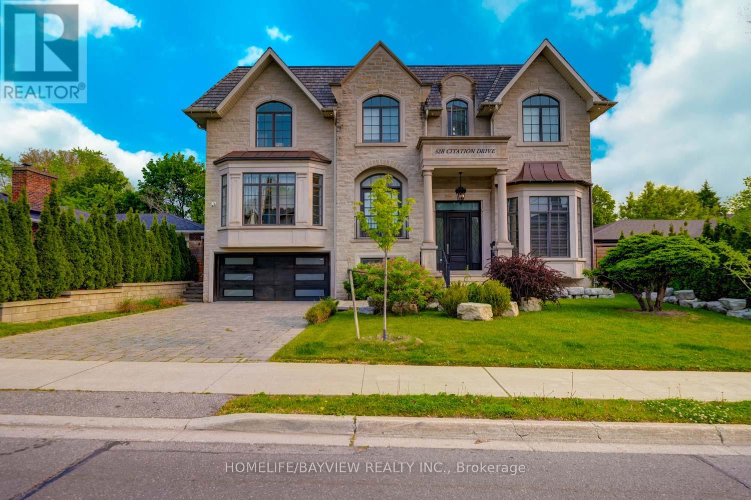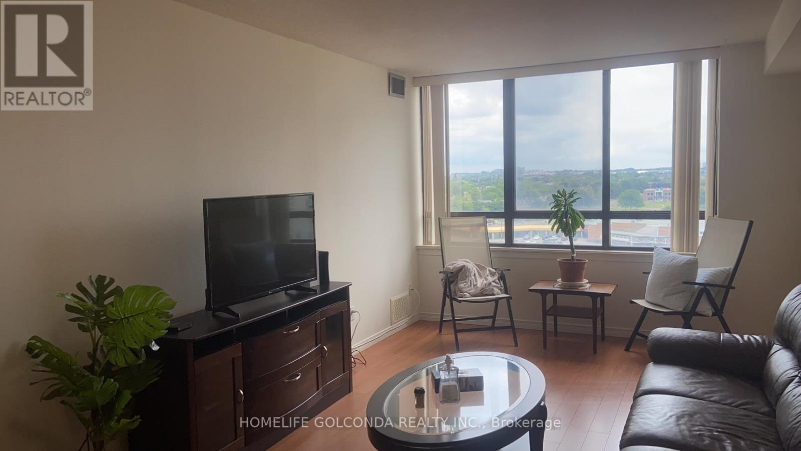- Houseful
- ON
- Toronto
- Hillcrest Village
- 144 Clansman Blvd
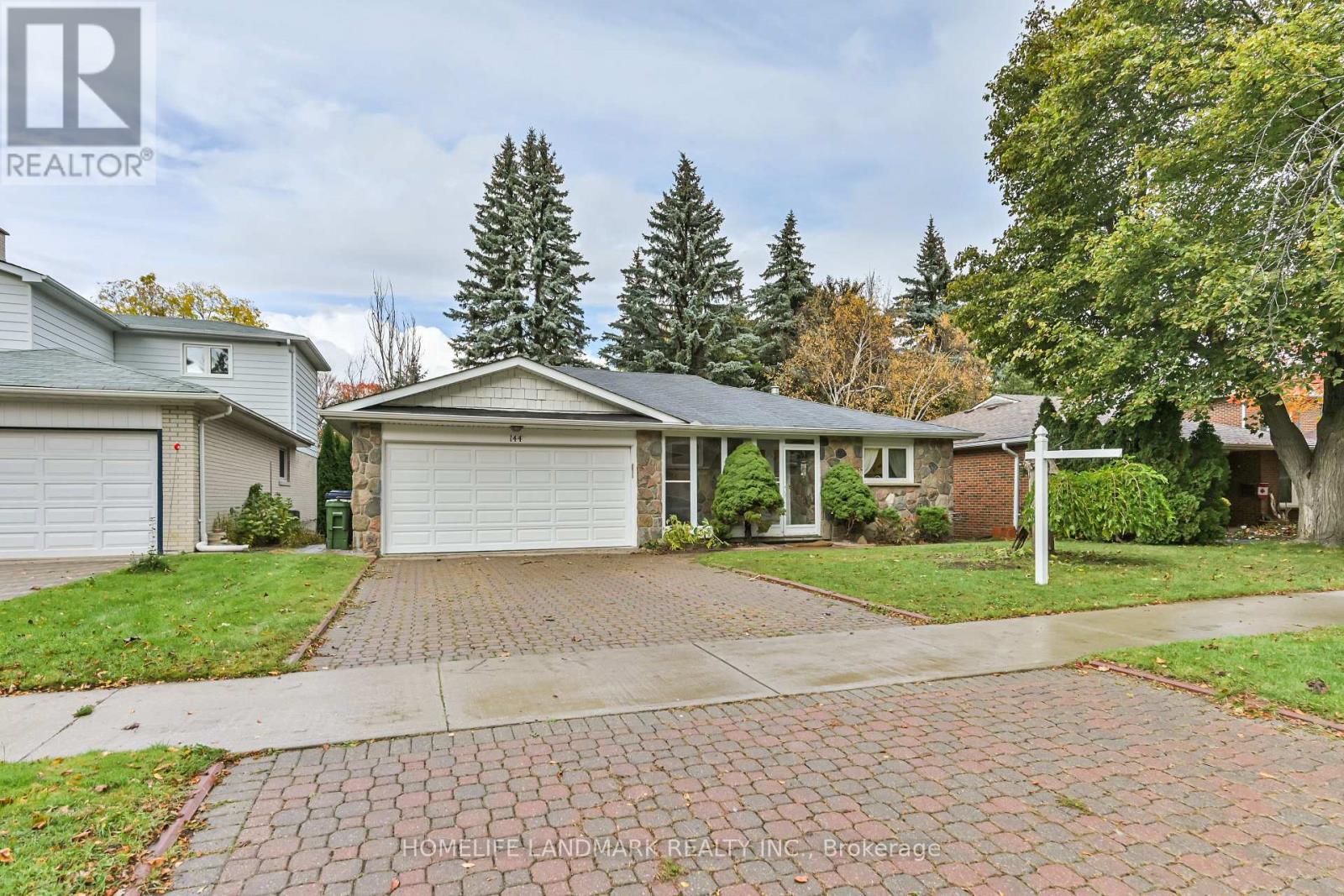
Highlights
Description
- Time on Housefulnew 13 hours
- Property typeSingle family
- StyleBungalow
- Neighbourhood
- Median school Score
- Mortgage payment
144 Clansman Boulevard | Ravine View | Walk-Out Basement & Separate Entrance | 200A Electrical Panel!!! Welcome to your fully transformed sanctuary in one of North York's most desirable neighborhoods. This detached home sits gracefully on a 53 * 120 ft ravine lot, surrounded by mature trees and backing directly onto the scenic Duncan Creek Trails, offering unmatched privacy and a true connection to nature. Property Highlights: Breathtaking Ravine Setting: Wake up to tranquil forest views and enjoy peaceful walks right from your backyard. Spacious & Flexible Layout: Bright, open-concept design tailored for modern family living. Walk-Out Basement: Perfect for recreation, a home office, and easily converts to a two-bedroom suite (Extra rental income). Upgraded 200A Electrical Panel! Prime Location: Situated in the prestigious A.Y. Jackson school district, just minutes from Hwy 401, Hwy 404, Fairview Mall, and supermarkets. Experience the perfect balance of urban convenience and natural tranquility in this beautifully updated ravine retreat. RARE opportunity to own a ravine-backed home in a prestigious community!!! (id:63267)
Home overview
- Cooling Central air conditioning
- Heat source Natural gas
- Heat type Forced air
- Sewer/ septic Sanitary sewer
- # total stories 1
- # parking spaces 4
- Has garage (y/n) Yes
- # full baths 2
- # total bathrooms 2.0
- # of above grade bedrooms 4
- Flooring Ceramic
- Subdivision Hillcrest village
- Lot size (acres) 0.0
- Listing # C12482698
- Property sub type Single family residence
- Status Active
- Family room 6.24m X 4.14m
Level: Basement - 3rd bedroom 3.96m X 3.12m
Level: Basement - 4th bedroom 4.64m X 3.2m
Level: Basement - Dining room 2.97m X 3.32m
Level: Main - 2nd bedroom 3.65m X 2.82m
Level: Main - Living room 4.8m X 3.88m
Level: Main - Primary bedroom 4.64m X 3.2m
Level: Main - Kitchen 3.93m X 3.32m
Level: Main
- Listing source url Https://www.realtor.ca/real-estate/29033637/144-clansman-boulevard-toronto-hillcrest-village-hillcrest-village
- Listing type identifier Idx

$-4,213
/ Month

