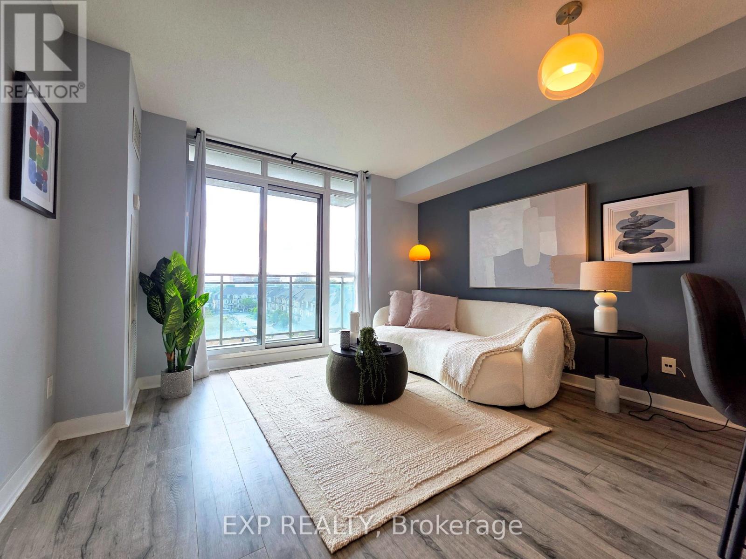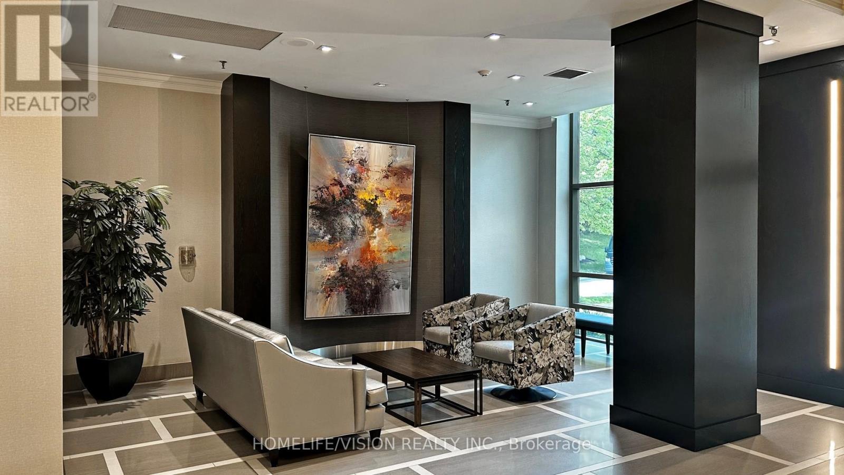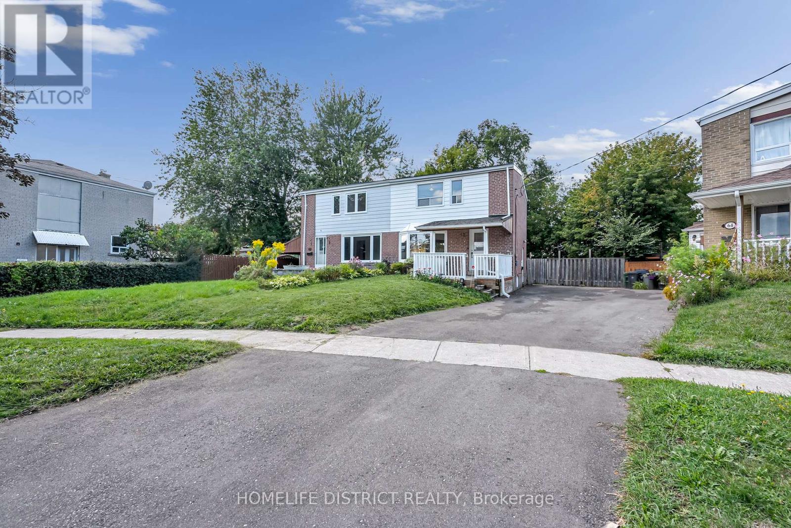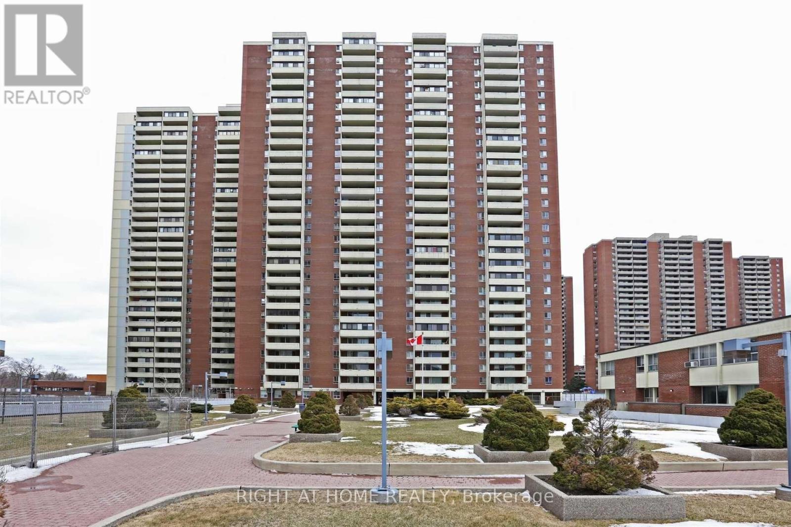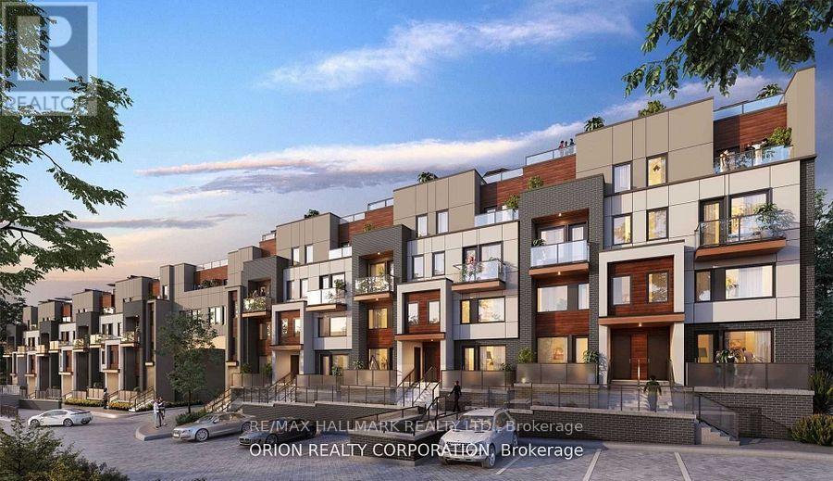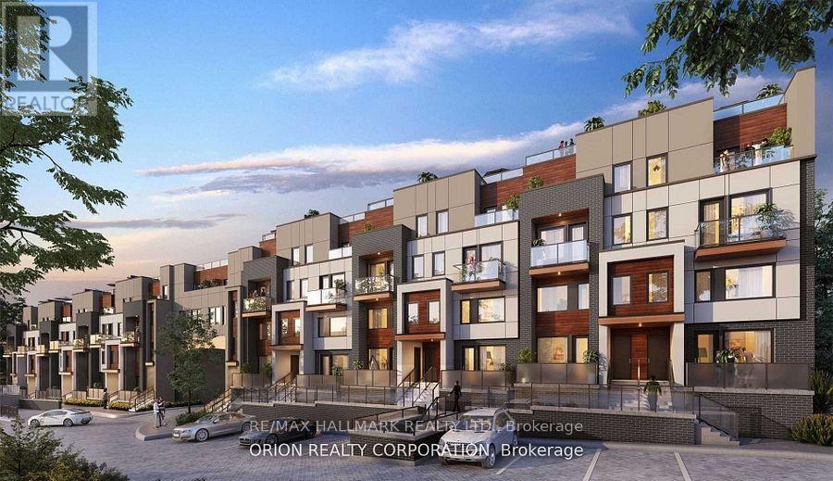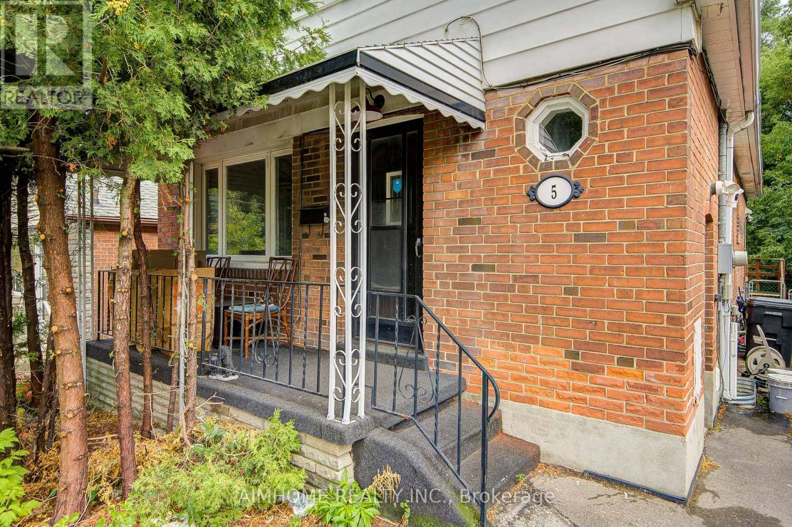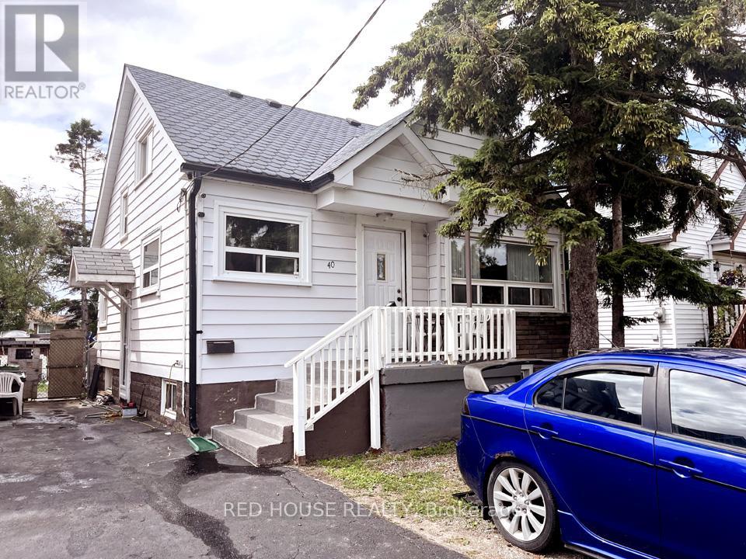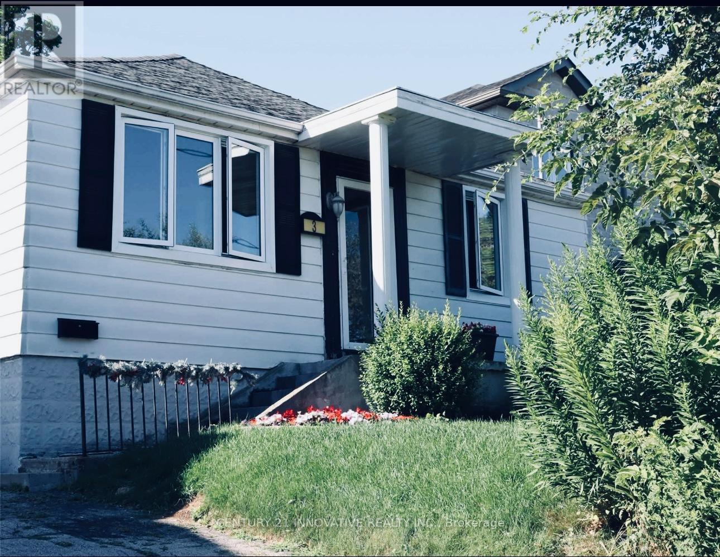- Houseful
- ON
- Toronto
- O'Connor - Parkview
- 10 1455 Oconnor Dr
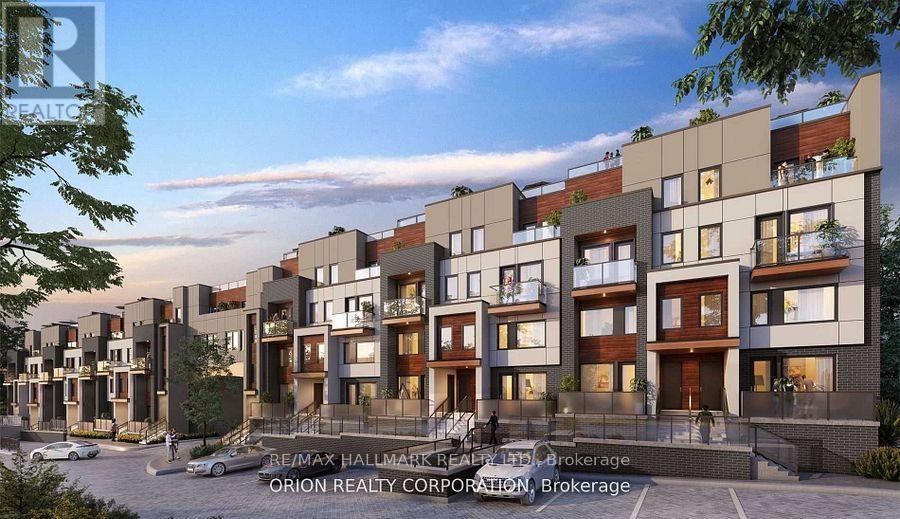
Highlights
Description
- Time on Housefulnew 9 hours
- Property typeSingle family
- Neighbourhood
- Median school Score
- Mortgage payment
Welcome To The O'Connor at Amsterdam, An Upgraded Brand New Luxury Condo Townhome In Central East York. Close To Schools, Shopping and Transit. This Beautiful 2 Bedroom Plus Main Floor Den Offers 1,325 Sq Ft Of Interior & 2 Private Balconies PLUS Private Roof Terrace Totalling 470 Sq Ft Of Outdoor Space. Balconies on each level. Complete With Energy Efficient Stainless Steel: Fridge, Slide-In Gas Range, Dishwasher & Microwave Oven/Hood Fan. Stackable Washer/Dryer. Amenities Include A Gym, Party Room And Car Wash Station. Features & Finishes Include: Contemporary Cabinetry & Upgraded Quartz Countertops and Upgraded Waterfall Kitchen Island. Quality Laminate Flooring Throughout W/ Upgraded Tiling In Bathrooms Upgraded Tiles In Foyer. Smooth Ceilings. Chef's Kitchen W/ Breakfast Bar, Staggered Glass Tile Backsplash, Track Light, Soft-Close Drawers & Undermount Sink W/ Pullout Faucet. The parking and locker are not included. Parking is available for purchase. (id:63267)
Home overview
- Cooling Central air conditioning
- Heat source Natural gas
- Heat type Forced air
- # full baths 1
- # half baths 1
- # total bathrooms 2.0
- # of above grade bedrooms 3
- Community features Pet restrictions
- Subdivision O'connor-parkview
- Lot size (acres) 0.0
- Listing # E12385320
- Property sub type Single family residence
- Status Active
- Other 5.49m X 5.09m
Level: 2nd - Primary bedroom 2.9m X 3.29m
Level: 2nd - 2nd bedroom 2.62m X 2.83m
Level: 2nd - Living room 3.29m X 3.41m
Level: Main - Kitchen 2.32m X 4.51m
Level: Main - Den 2.93m X 2.56m
Level: Main
- Listing source url Https://www.realtor.ca/real-estate/28823175/10-1455-oconnor-drive-toronto-oconnor-parkview-oconnor-parkview
- Listing type identifier Idx

$-3,333
/ Month

