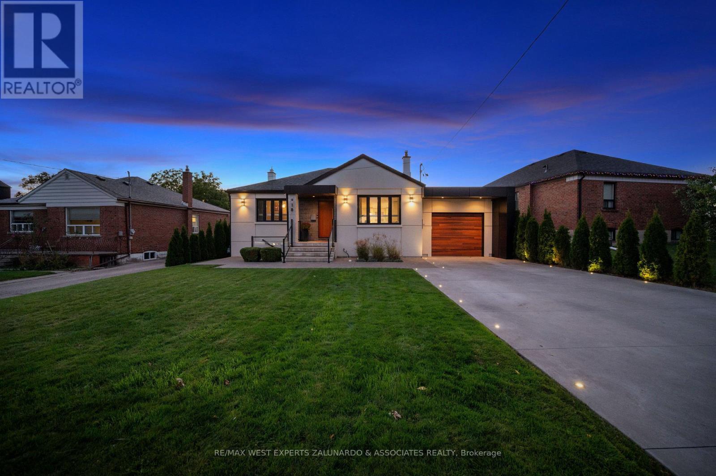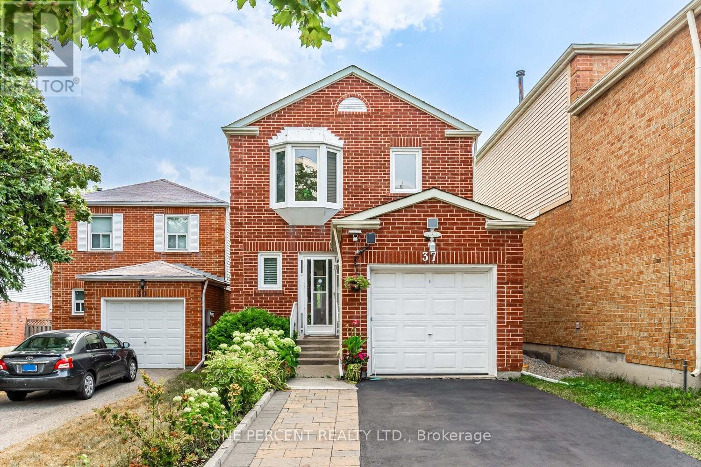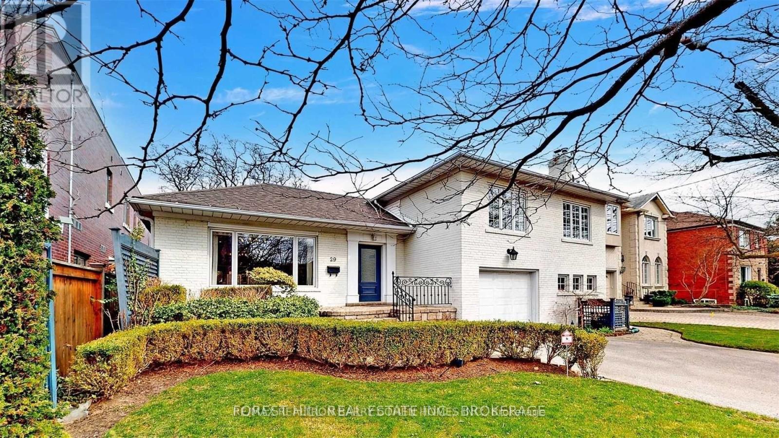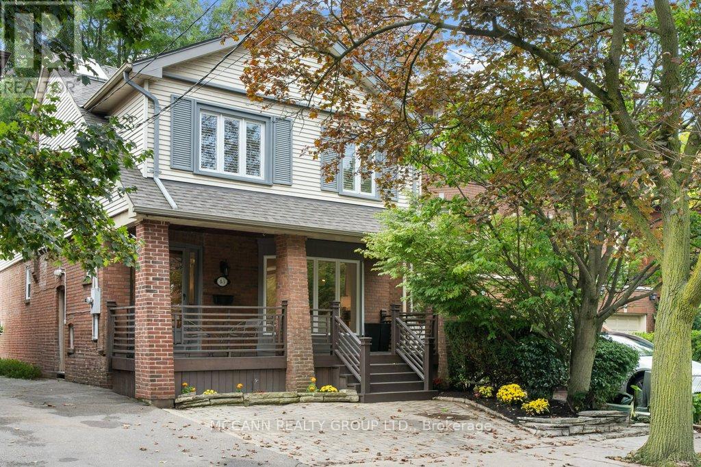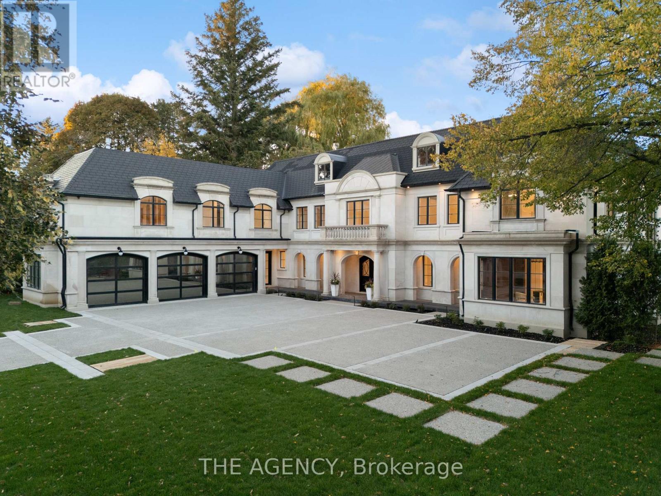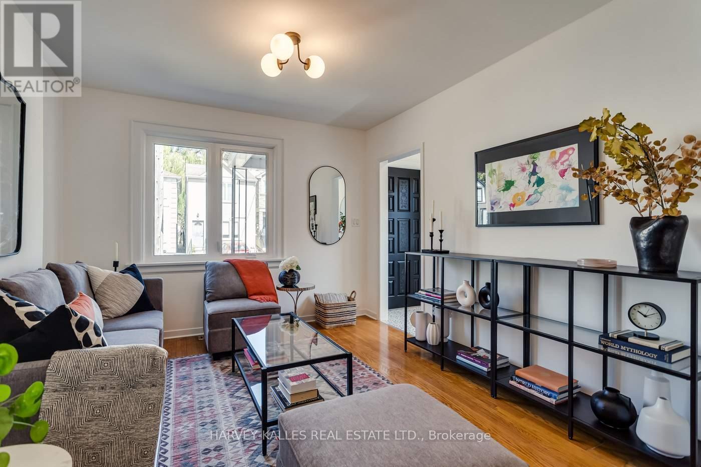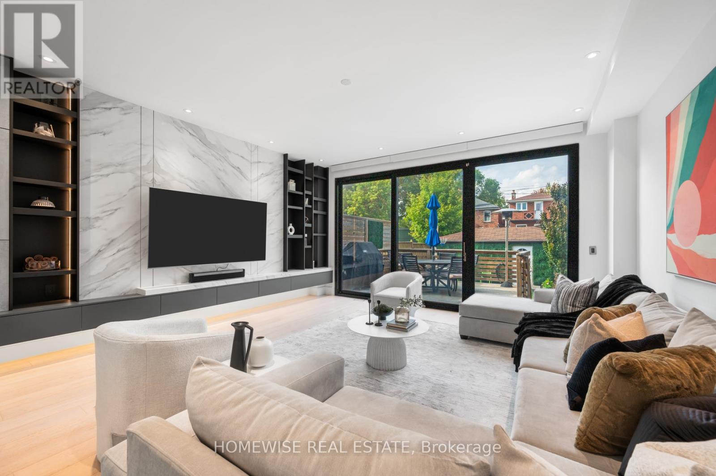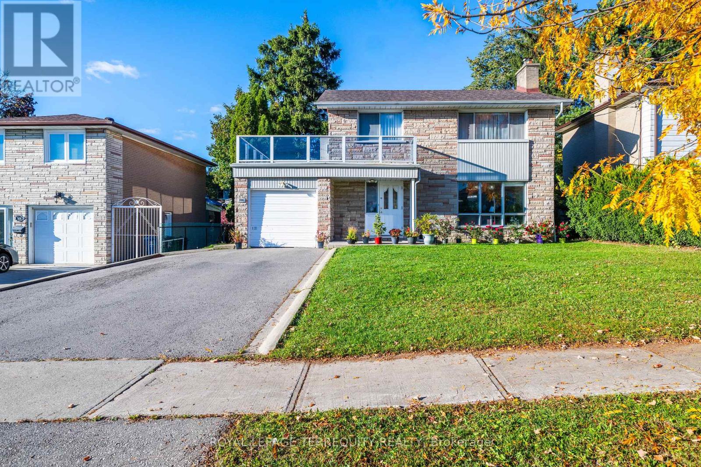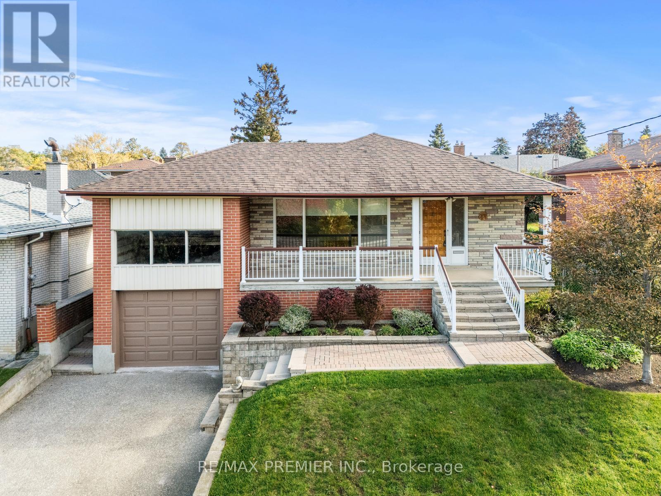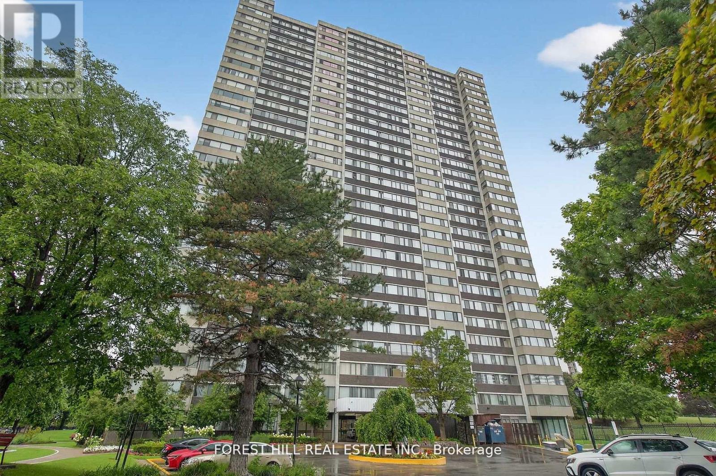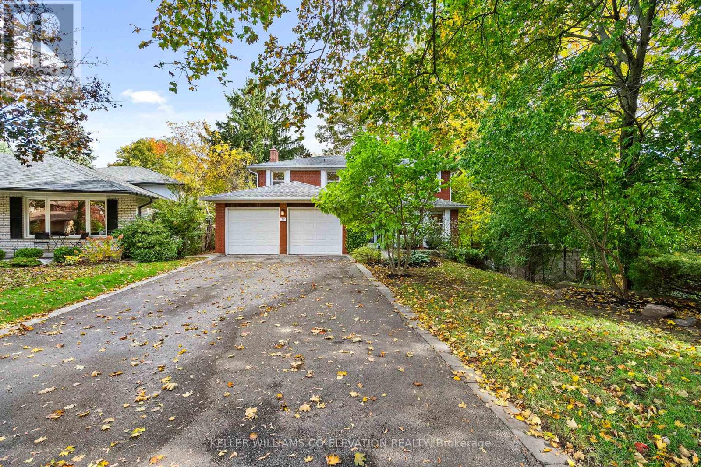- Houseful
- ON
- Toronto
- Clanton Park
- 147 Almore Ave
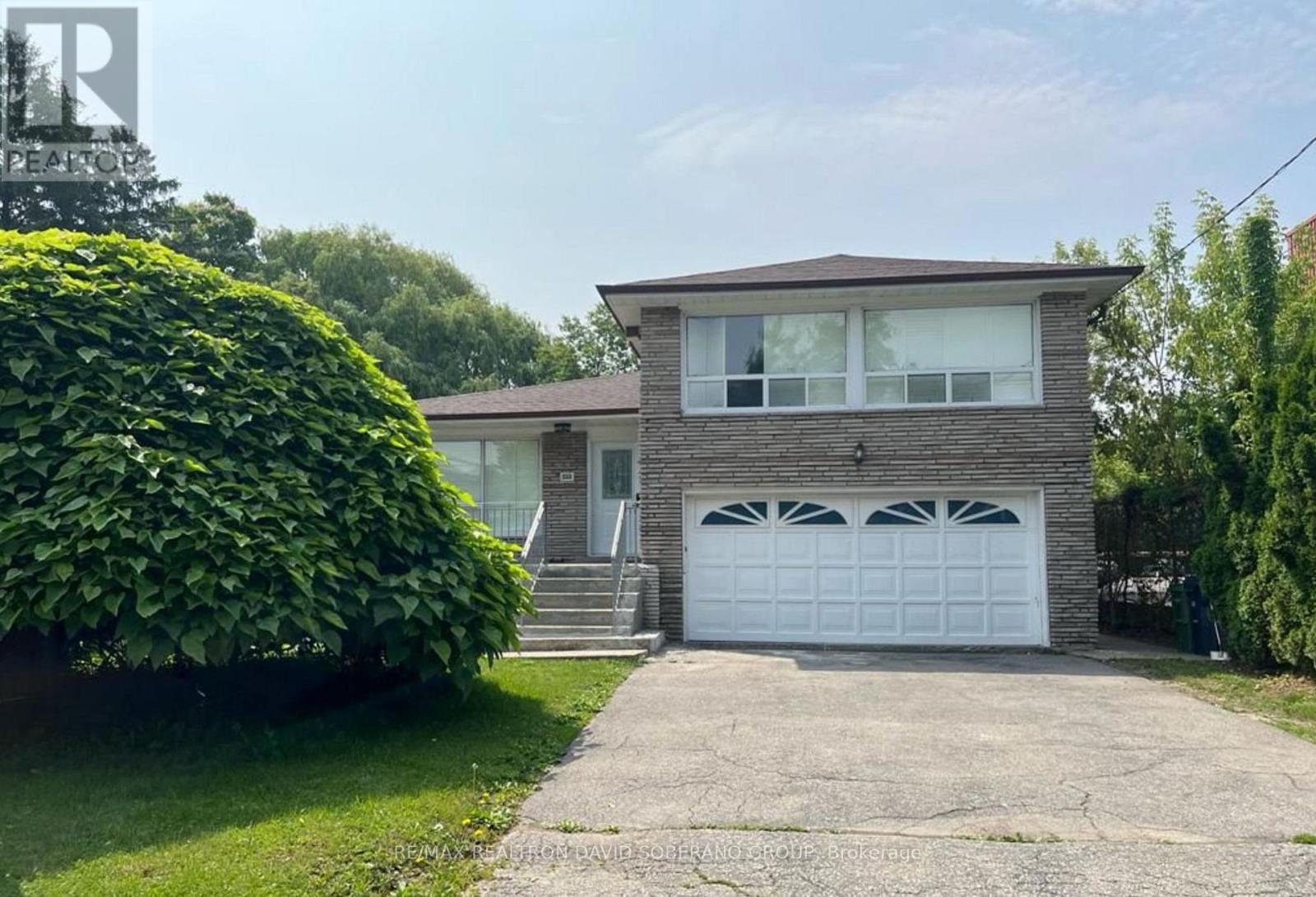
Highlights
Description
- Time on Housefulnew 30 hours
- Property typeSingle family
- Neighbourhood
- Median school Score
- Mortgage payment
Welcome to 147 Almore Avenue - a spacious and versatile 4-level side-split with a double car garage, offering approximately 2,125 sq. ft. of living space on a prime 51'x159' lot in the heart of Clanton Park! This expansive home features 12 rooms in total, perfect for large families, multi-generational living, or investors seeking income potential or development (ex multiplex). The bright, sun-filled primary bedroom includes a 2-piece ensuite for added comfort, while the finished basement boasts a self-contained unit with private entrance, three bedrooms, ensuite laundry, and a walkout to the yard - ideal for extended family or rental income.Step outside to a beautiful, deep backyard, perfect for entertaining, gardening, or future development. Located just minutes from elite schools, parks, Yorkdale Mall, TTC, subway, major highways, and places of worship - this home combines space, location, and opportunity like few others. A true gem in one of Toronto's most sought-after neighbourhoods! (id:63267)
Home overview
- Cooling Central air conditioning
- Heat source Natural gas
- Heat type Forced air
- Sewer/ septic Sanitary sewer
- # parking spaces 6
- Has garage (y/n) Yes
- # full baths 2
- # half baths 1
- # total bathrooms 3.0
- # of above grade bedrooms 6
- Flooring Laminate, tile
- Subdivision Clanton park
- Lot size (acres) 0.0
- Listing # C12485545
- Property sub type Single family residence
- Status Active
- Family room 4.09m X 5.08m
Level: Ground - 3rd bedroom 3.85m X 3m
Level: Lower - 2nd bedroom 4.08m X 2.89m
Level: Lower - Bedroom 4.12m X 2.81m
Level: Lower - Kitchen 2.92m X 2.65m
Level: Lower - Dining room 3.17m X 1.69m
Level: Lower - Living room 5.6m X 4.59m
Level: Main - Kitchen 4.41m X 3.57m
Level: Main - Dining room 4.54m X 3.28m
Level: Main - Primary bedroom 5.6m X 3.92m
Level: Upper - 2nd bedroom 3.37m X 3.53m
Level: Upper - 3rd bedroom 3.87m X 3.12m
Level: Upper
- Listing source url Https://www.realtor.ca/real-estate/29039290/147-almore-avenue-toronto-clanton-park-clanton-park
- Listing type identifier Idx

$-2,666
/ Month

