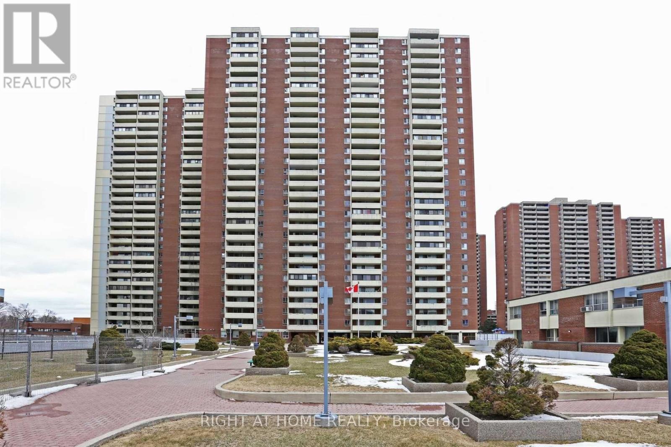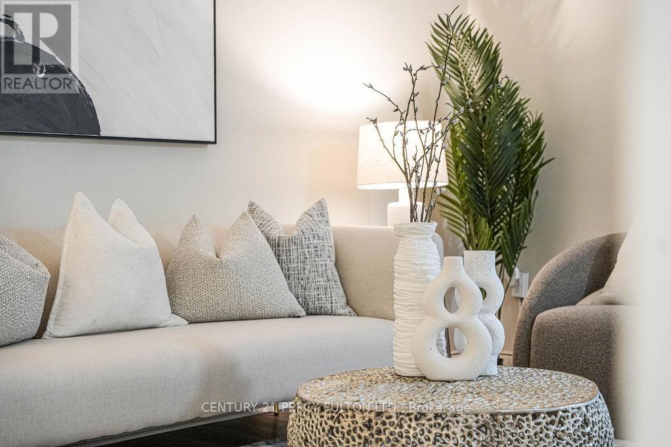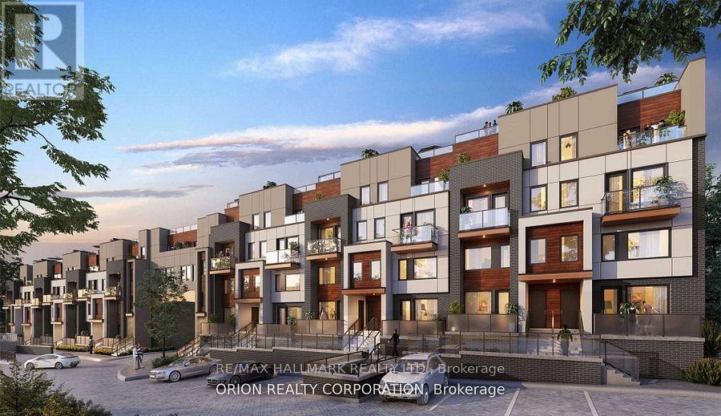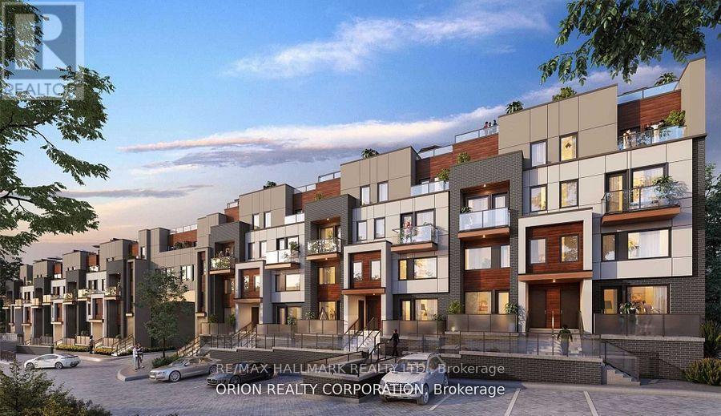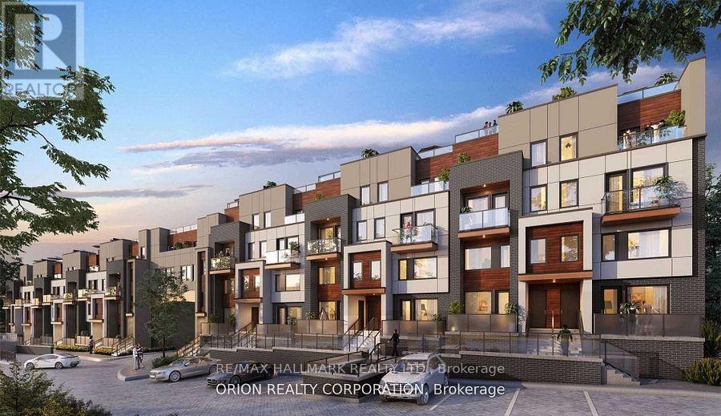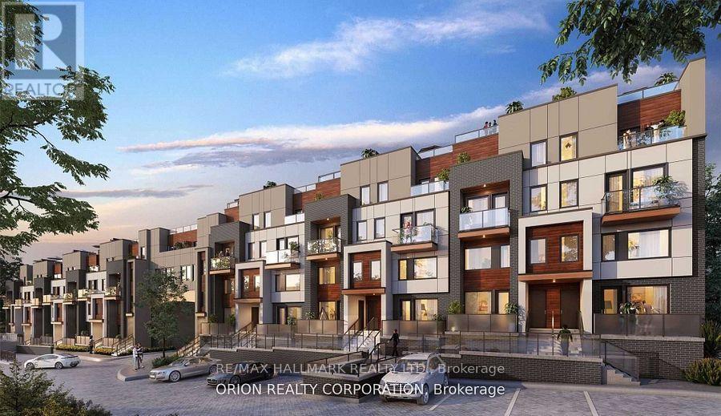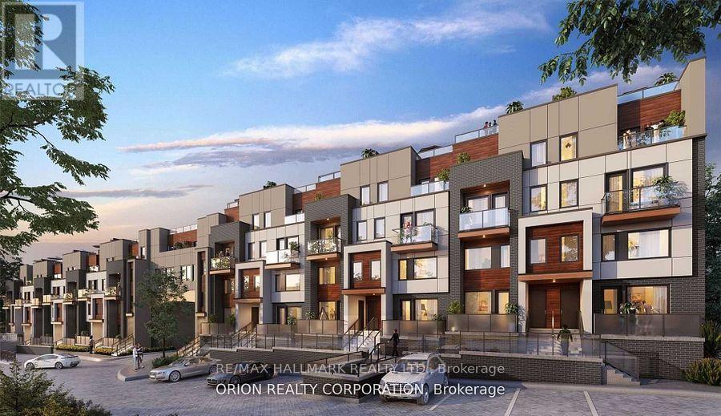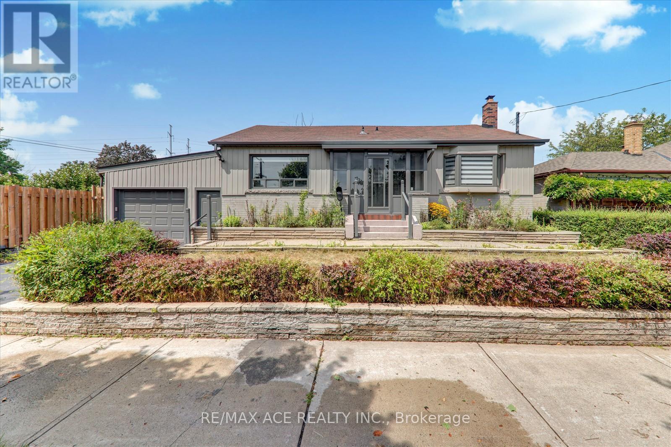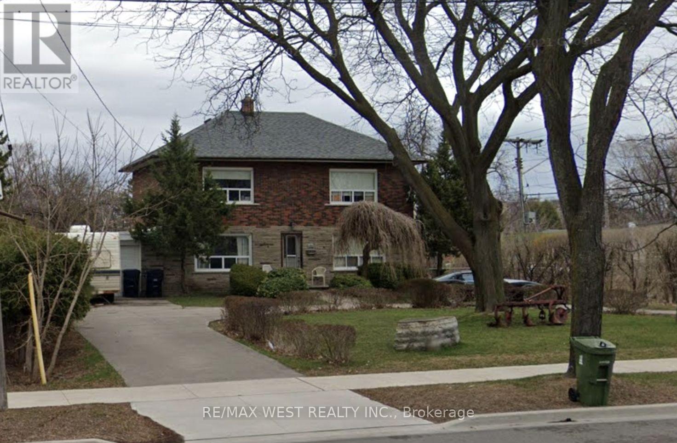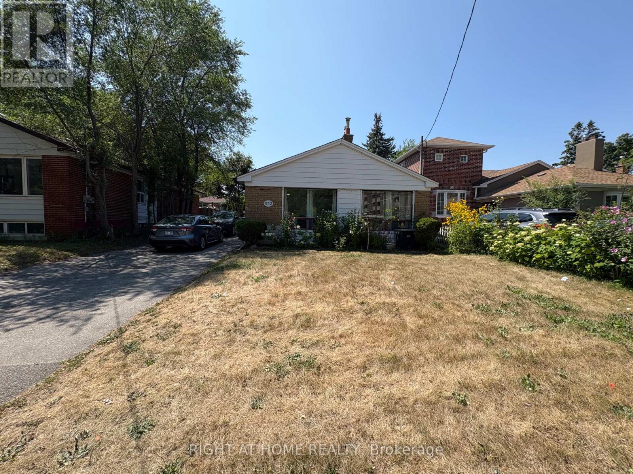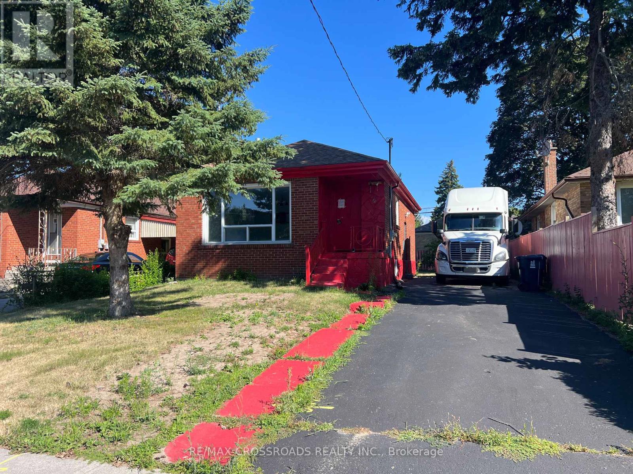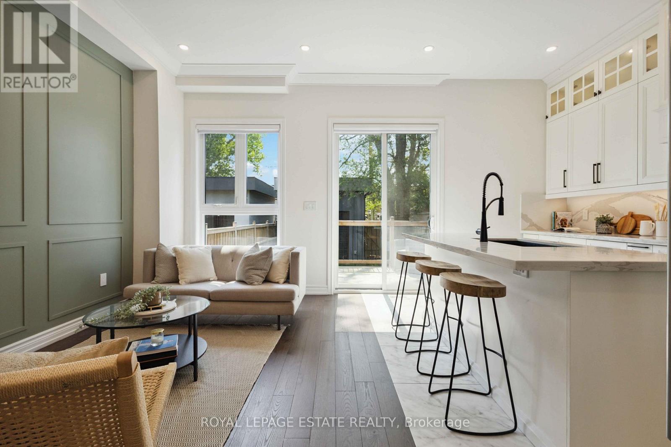
Highlights
Description
- Time on Housefulnew 4 hours
- Property typeSingle family
- Neighbourhood
- Median school Score
- Mortgage payment
Offers Anytime! Live Beautifully. Earn Instantly. This modern Scarborough home is more than just a place to liveits a lifestyle upgrade with built-in income potential.From the moment you step inside, the 12-ft ceilings and sunlit open-concept design create an airy, inviting space perfect for family gatherings or hosting friends. The stylish kitchencomplete with quartz countertops, a large island, and stainless steel appliancesmakes everyday cooking feel special.Upstairs, 11-ft ceilings, three skylights, and four generous bedrooms offer the perfect balance of comfort and flexibility. Whether you need a private home office, guest space, or a room for every family member, this layout delivers.The best part? A separate 2-bedroom suite with private entranceideal for generating rental income, welcoming extended family, or creating the ultimate private workspace.Located in the R.H. King Academy catchment, and minutes to shops, dining, transit, GO Station, Bluffers Park Marina, and a short drive to downtown Toronto.Move in, enjoy, and let your home work for you. (id:63267)
Home overview
- Cooling Central air conditioning
- Heat source Natural gas
- Heat type Forced air
- Sewer/ septic Sanitary sewer
- # total stories 2
- # parking spaces 2
- Has garage (y/n) Yes
- # full baths 4
- # half baths 1
- # total bathrooms 5.0
- # of above grade bedrooms 6
- Flooring Hardwood, laminate
- Subdivision Birchcliffe-cliffside
- Directions 2245992
- Lot size (acres) 0.0
- Listing # E12340794
- Property sub type Single family residence
- Status Active
- 4th bedroom 2.83m X 2.58m
Level: 2nd - Primary bedroom 5.67m X 3.94m
Level: 2nd - Laundry 1.87m X 1.4m
Level: 2nd - 3rd bedroom 4.3m X 2.64m
Level: 2nd - 2nd bedroom 4.3m X 2.72m
Level: 2nd - Bedroom 3.3m X 2.58m
Level: Basement - Living room 6.22m X 4.98m
Level: Basement - Kitchen 3.96m X 4.98m
Level: Basement - Bedroom 3.3m X 2.52m
Level: Basement - Dining room 3.3m X 2.5m
Level: Main - Family room 5.18m X 5.2m
Level: Main - Kitchen 4.26m X 2.4m
Level: Main - Living room 7.85m X 2.84m
Level: Main
- Listing source url Https://www.realtor.ca/real-estate/28725026/147-mcintosh-street-toronto-birchcliffe-cliffside-birchcliffe-cliffside
- Listing type identifier Idx

$-4,000
/ Month

