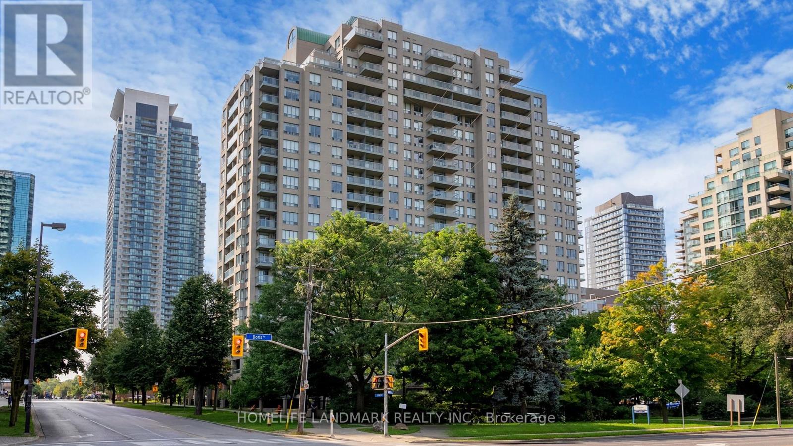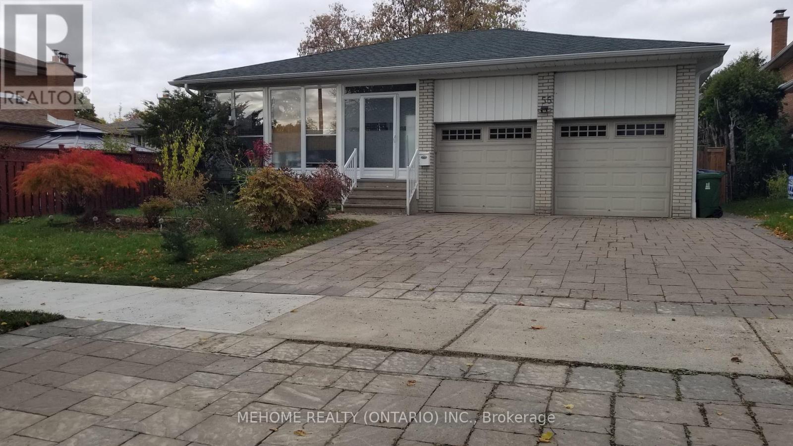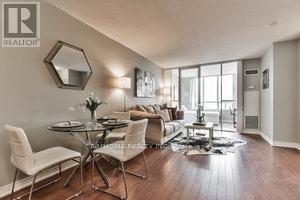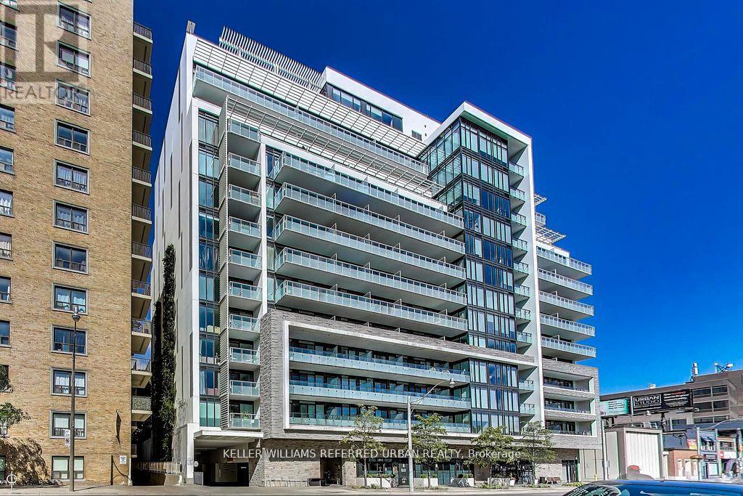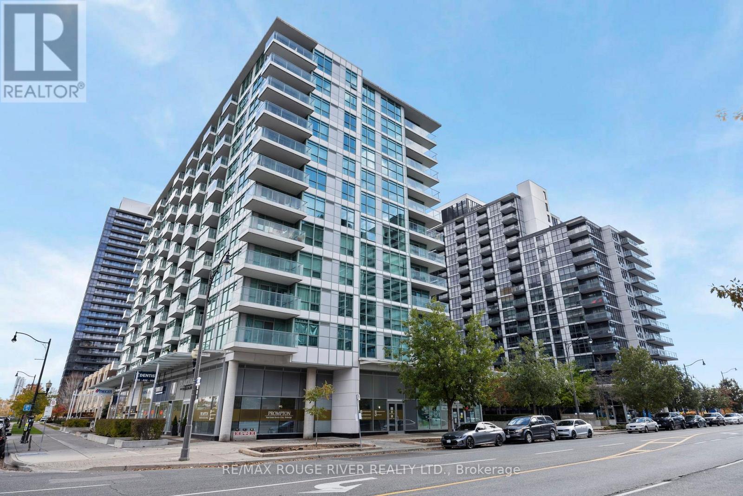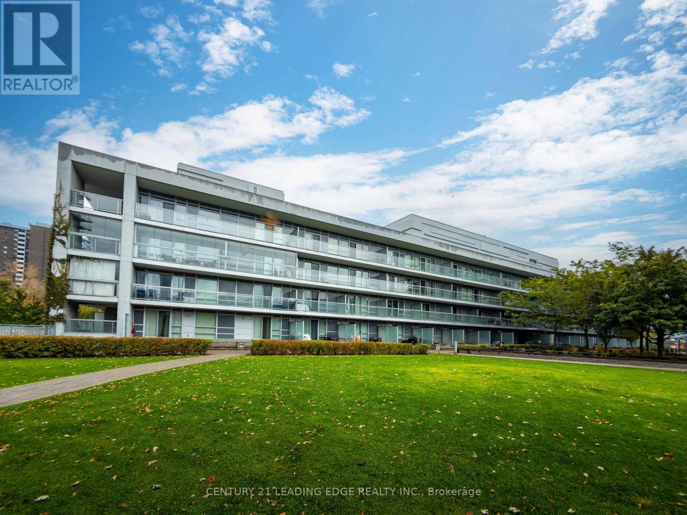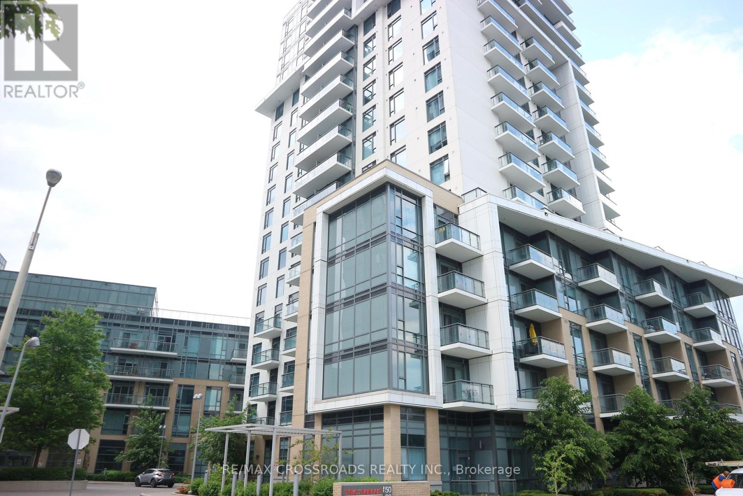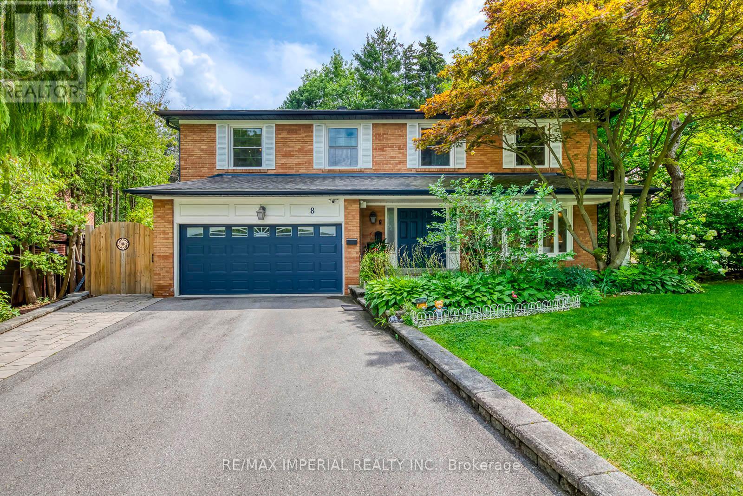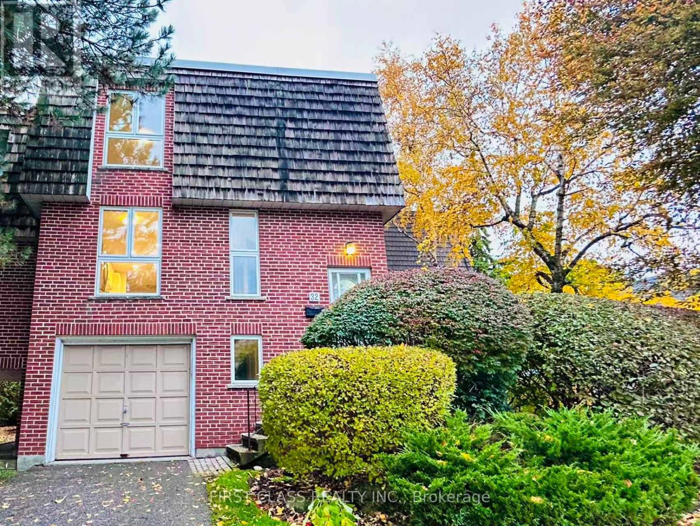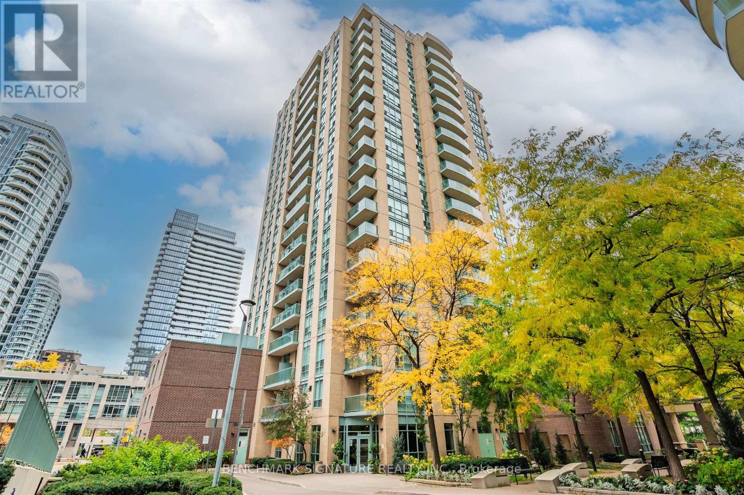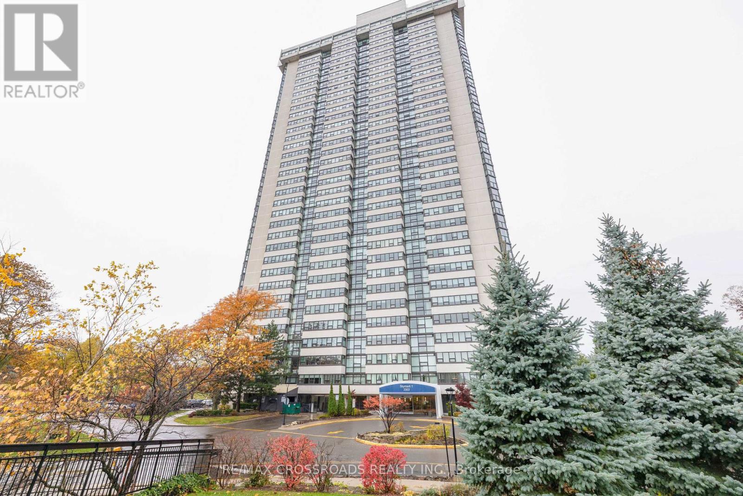- Houseful
- ON
- Toronto
- York Mills
- 147 Mossgrove Trl
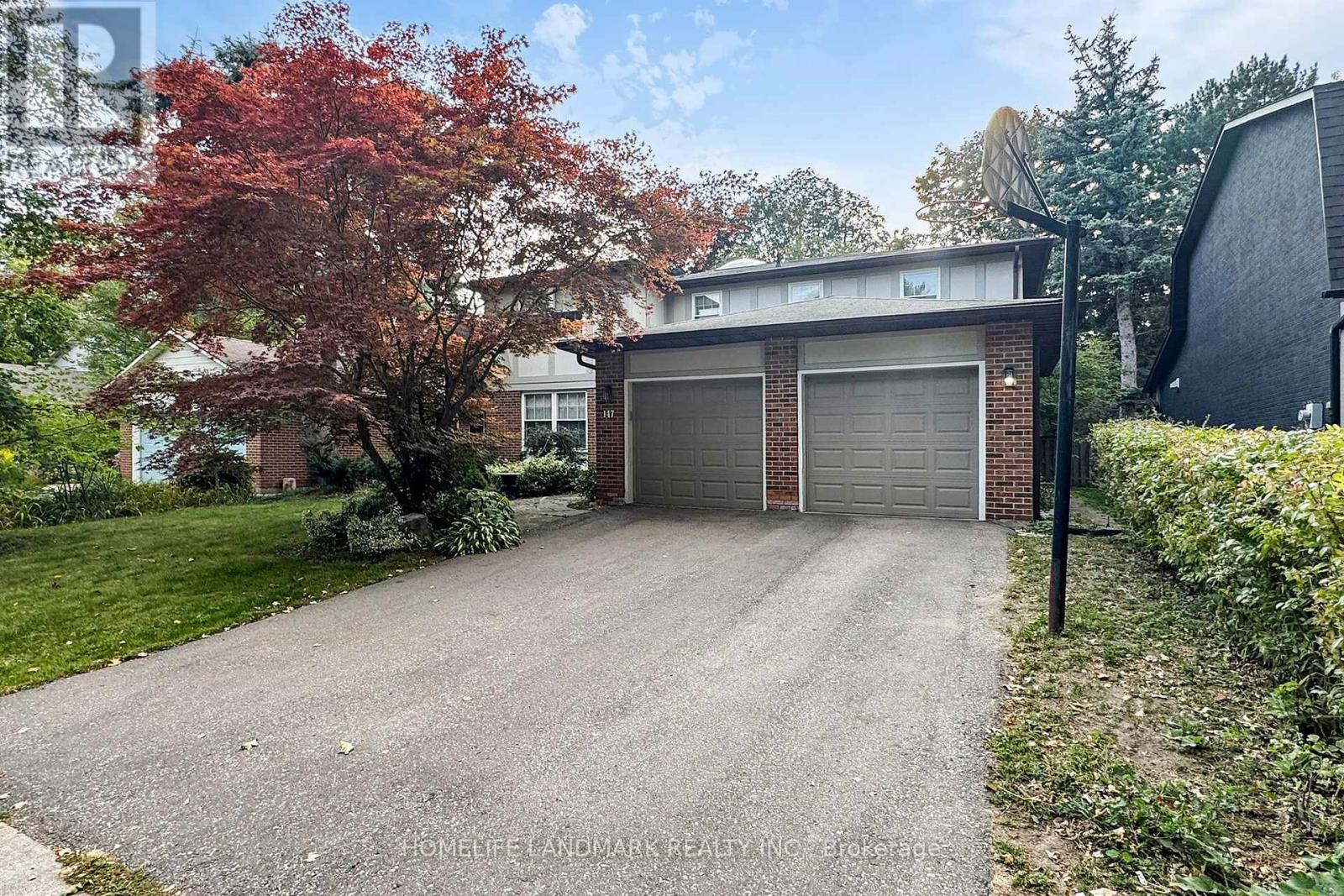
Highlights
Description
- Time on Houseful23 days
- Property typeSingle family
- Neighbourhood
- Median school Score
- Mortgage payment
Welcome To This Beautiful Detached Home Located In The Highly Sought-After St. Andrew-Windfields Neighborhood. Nestled On a Generous 55 x 117 Ft South Facing Lot On a Quiet, Family-Friendly Street. Beautiful Landscaped Frontyard. This Home Offers a Bright And Functional Layout Perfect For Growing Families. Welcoming Spiral Staircase With Sunfilled Skylight.The Home Features Well-Proportioned Rooms With Ample Natural Light, Creating a Warm And Inviting Atmosphere. Open Concept Kitchen With Breakfast Area Steps To Serene Backyard Ideal For Outdoor Entertaining Or Peaceful Relaxation.The Living Room, Family Room, And Dining Room Are Well-Defined, Making The Layout Practical And Convenient. Pot Lights Through Out The Main.Basement With Wet Bar, Rough In For Bathroom.Away From Top-Rated Schools, Windfields Middle School York Mills C.I. Mins Drive To Torontos' Best Private School Such As TFS, Crescent School And UCC, Havagal Etc. Closed To Parks, Lot Of Recreational Facilities, As Well As York Mills Plaza, Shops At Don Mills, And Fairview Mall For Convenient Shopping And Dining. Excellent Transit Options And Easy Access To Major Highways Make Commuting Effortless. This Property Combines Comfort, Convenience, And The Prestige Of a Vibrant, Desirable Toronto Neighborhood.An Exceptional Opportunity To Secure a Home In One Of The Citys Most Coveted Areas. (id:63267)
Home overview
- Cooling Central air conditioning
- Heat source Natural gas
- Heat type Forced air
- Sewer/ septic Sanitary sewer
- # total stories 2
- # parking spaces 4
- Has garage (y/n) Yes
- # full baths 2
- # half baths 1
- # total bathrooms 3.0
- # of above grade bedrooms 4
- Flooring Hardwood, laminate, carpeted
- Subdivision St. andrew-windfields
- Directions 1932045
- Lot size (acres) 0.0
- Listing # C12454211
- Property sub type Single family residence
- Status Active
- Primary bedroom 5.2m X 3.73m
Level: 2nd - 2nd bedroom 4.25m X 3.7m
Level: 2nd - 4th bedroom 4.01m X 3.45m
Level: 2nd - 3rd bedroom 4.6m X 4.15m
Level: 2nd - Recreational room / games room 12.26m X 4.32m
Level: Basement - Dining room 4.72m X 3.37m
Level: Ground - Kitchen 4.63m X 4.2m
Level: Ground - Family room 5.44m X 3.64m
Level: Ground - Living room 6.15m X 4.14m
Level: Ground
- Listing source url Https://www.realtor.ca/real-estate/28971855/147-mossgrove-trail-toronto-st-andrew-windfields-st-andrew-windfields
- Listing type identifier Idx

$-5,013
/ Month

