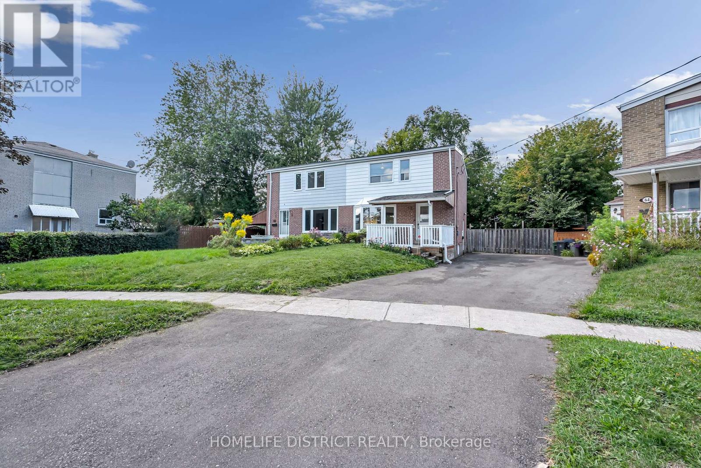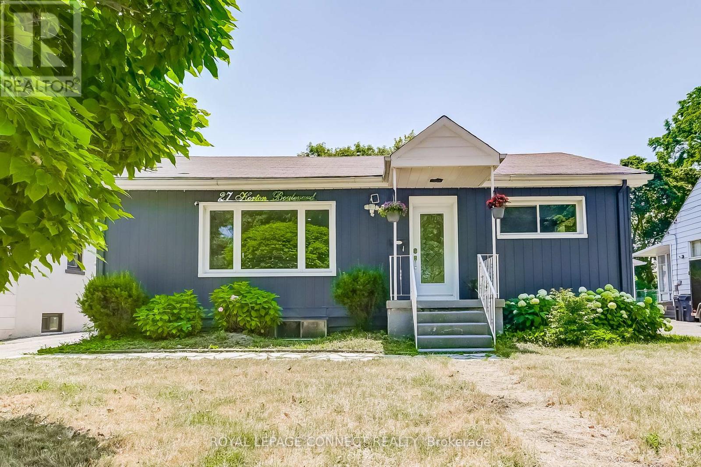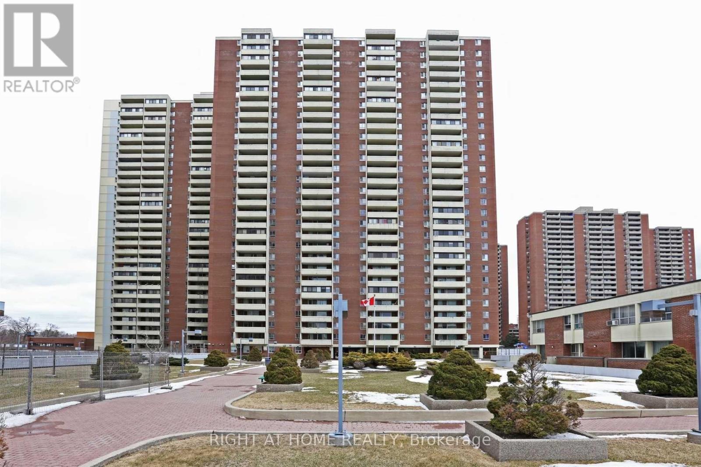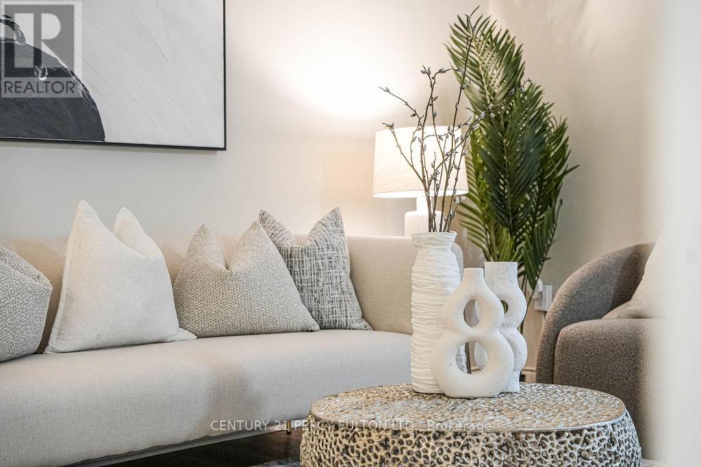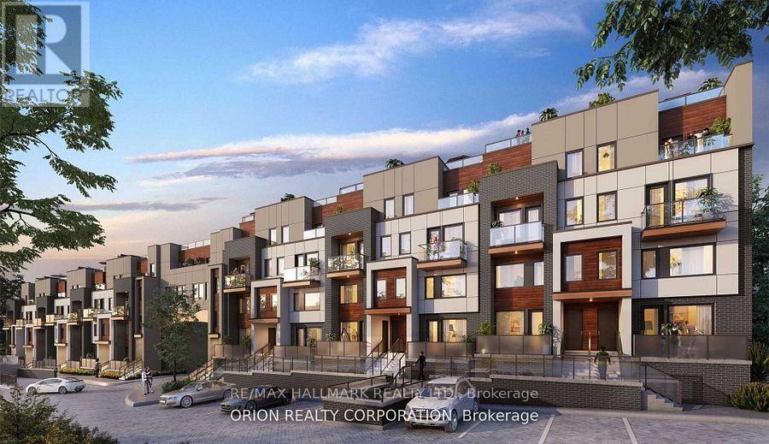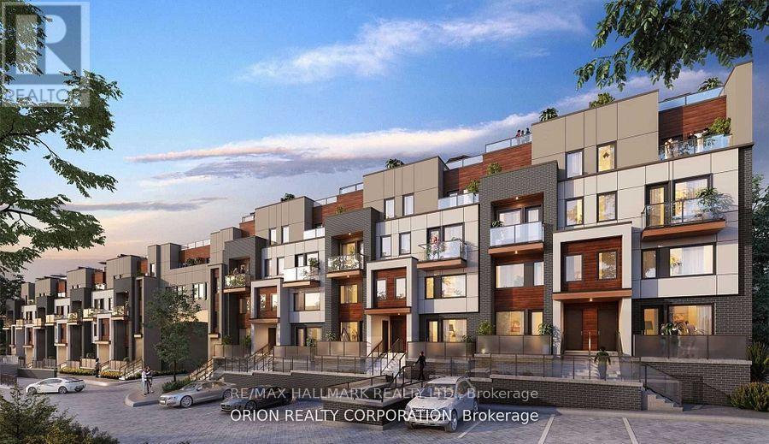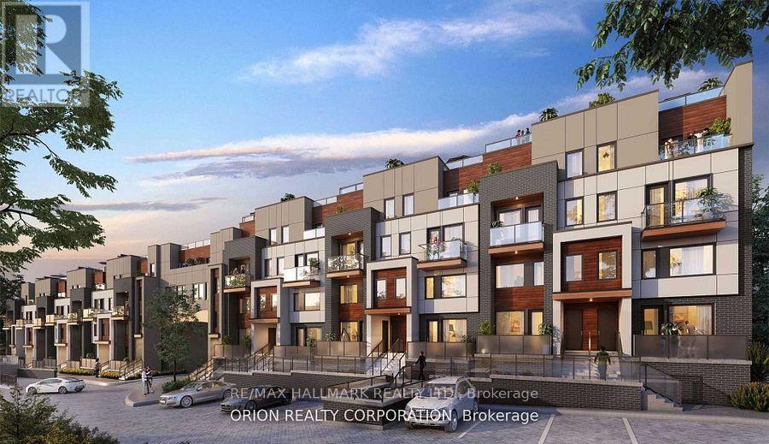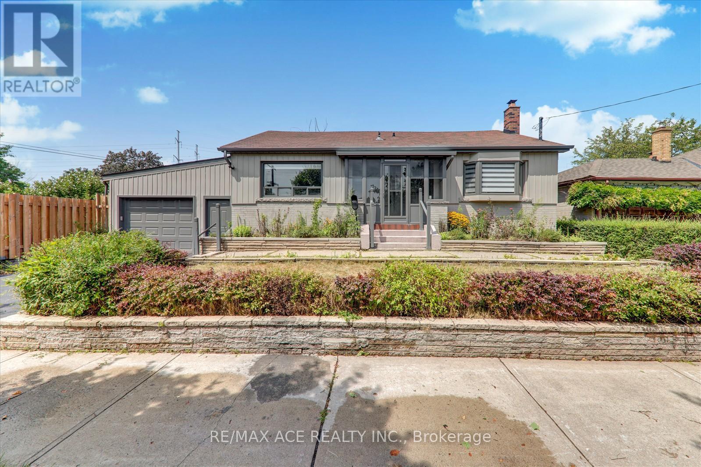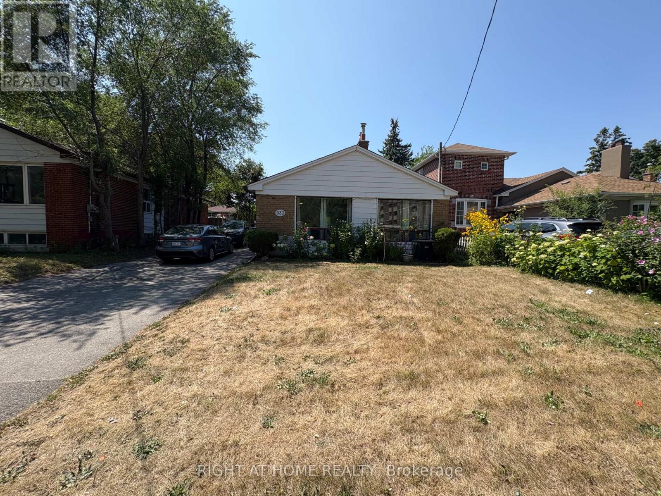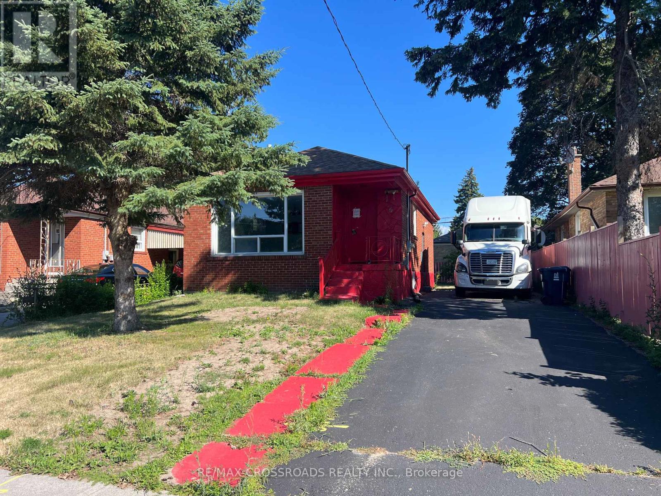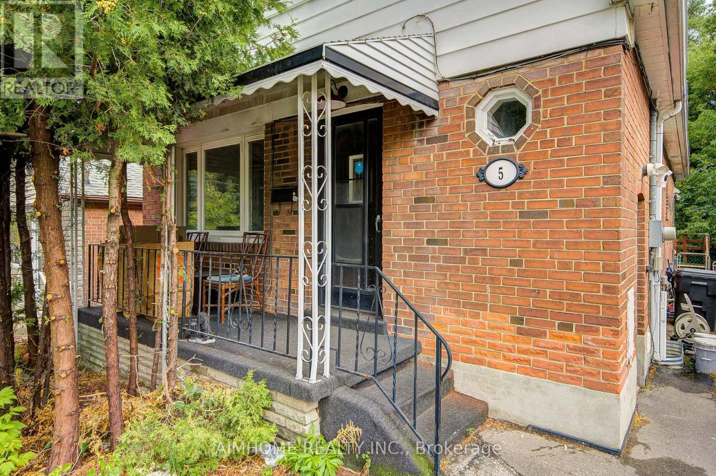- Houseful
- ON
- Toronto
- Birch Cliff
- 147 S Edgely Ave

Highlights
Description
- Time on Houseful19 days
- Property typeSingle family
- Neighbourhood
- Median school Score
- Mortgage payment
Welcome To This Exceptional Custom Built Home Nestled In The Coveted, Family-Friendly Community Of Birchcliffe-Cliffside. Thoughtfully Designed With Elegant Finishes And Modern Functionality, This Home Offers Over The Top Comfort And Style In One Of Toronto's Most Desirable East-End Neighbourhoods. Featuring A Striking Stone And Stucco Exterior And A Glass-Railed Front Porch, The Home Makes A Stunning First Impression. Step Inside To An Oversized Foyer With Built-In Storage And Bench Seating. Rich Oak Hardwood Floors Flow Throughout The Home, Complemented By Coffered Ceilings And Tons Of Pot Lights Throughout The Open-Concept Main Living Space. The Heart Of The Home Is A Beautifully Designed Two-Tone Kitchen With High-End, Oversized Appliances, Ample Cabinetry, And A Massive Centre Island With Seating For Six Or More. A Walk-Out From The Kitchen Leads To A Private Deck And A Tranquil, Fully Fenced Backyard Filled With Vibrant Gardens And Modern Wood Fencing - Perfect For Entertaining Or Relaxing Outdoors. A Dramatic Floating Staircase With Modern Glass Railings And A Large Skylight Leads To The Upper Level, Where You'll Find Four Spacious Bedrooms, Each With Custom Built-In Storage And Pot Lights. The Sun-Soaked Primary Suite Features Vaulted Ceilings, Extensive Built-In Storage, And A Luxurious 5-Piece Ensuite Bath. Convenience Is Key With A Second Level Laundry Room Complete With Laundry Tub. The Finished Basement With A Separate Entrance Offers A Large Rec Room Complete With High Ceilings, Oversized Windows, A Full Washroom, & Additional Laundry Area, Plus A Stove And Fridge Already In Place - Providing Excellent Potential To Add A Future In-Law Suite Or Basement Apartment. Located Just Minutes From Bluffers Beach, The Beaches, Top-Rated Schools, Parks, Shops, And Transit Including Ttc, Subway, And Go Station - This Home Offers An Unmatched Combination Of Luxury, Location, And Lifestyle. Quick Commute To Downtown Toronto. (id:63267)
Home overview
- Cooling Central air conditioning
- Heat source Natural gas
- Heat type Forced air
- Sewer/ septic Sanitary sewer
- # total stories 2
- # parking spaces 3
- Has garage (y/n) Yes
- # full baths 3
- # half baths 1
- # total bathrooms 4.0
- # of above grade bedrooms 4
- Flooring Tile, hardwood, laminate
- Community features Community centre
- Subdivision Birchcliffe-cliffside
- Lot size (acres) 0.0
- Listing # E12222673
- Property sub type Single family residence
- Status Active
- 3rd bedroom 4.2926m X 2.6416m
Level: 2nd - 4th bedroom 3.33m X 2.67m
Level: 2nd - 2nd bedroom 4.65m X 2.7432m
Level: 2nd - Laundry 2.13m X 1.5m
Level: 2nd - Primary bedroom 7.2136m X 5.49m
Level: 2nd - Utility 4.17m X 1.45m
Level: Basement - Recreational room / games room 5.3848m X 5.08m
Level: Basement - Kitchen 5.49m X 4.1148m
Level: Main - Dining room 5.49m X 3.56m
Level: Main - Foyer 4.8006m X 1.905m
Level: Main - Living room 5.49m X 3.56m
Level: Main
- Listing source url Https://www.realtor.ca/real-estate/28472805/147-south-edgely-avenue-toronto-birchcliffe-cliffside-birchcliffe-cliffside
- Listing type identifier Idx


