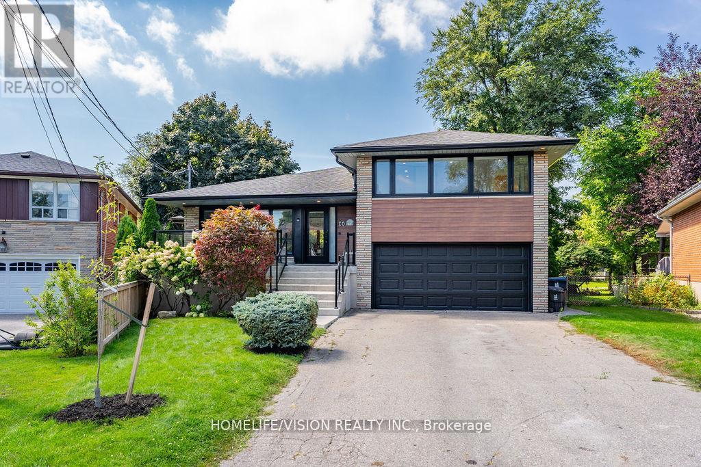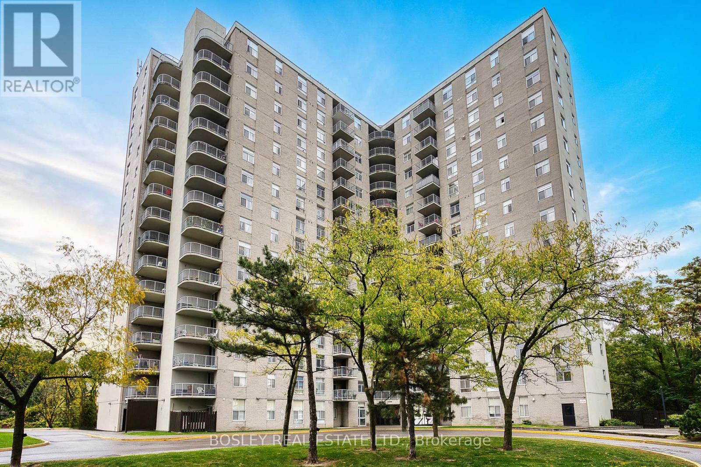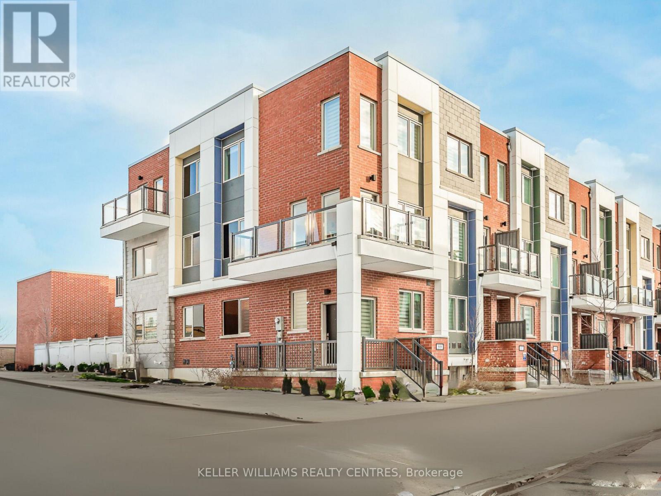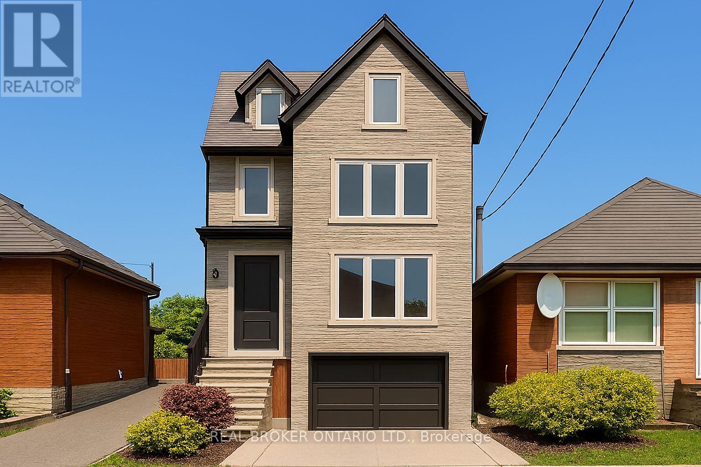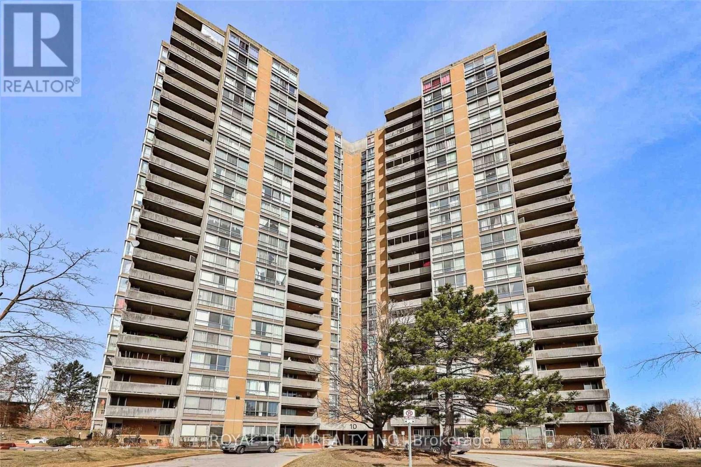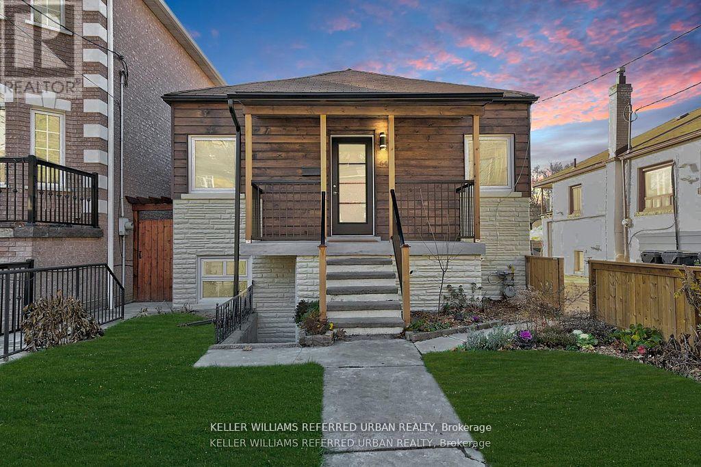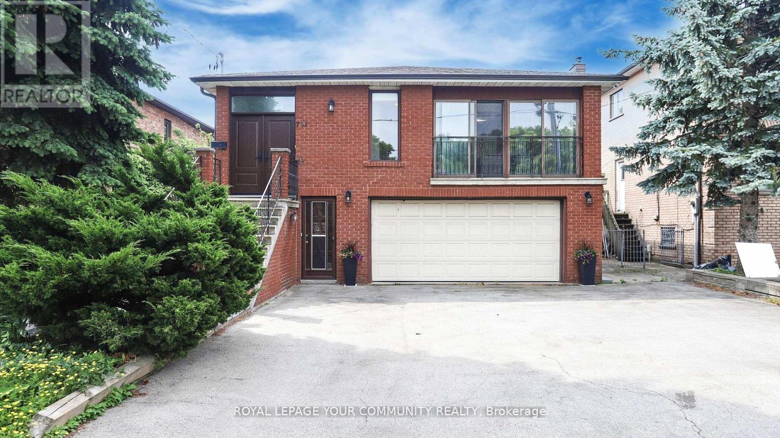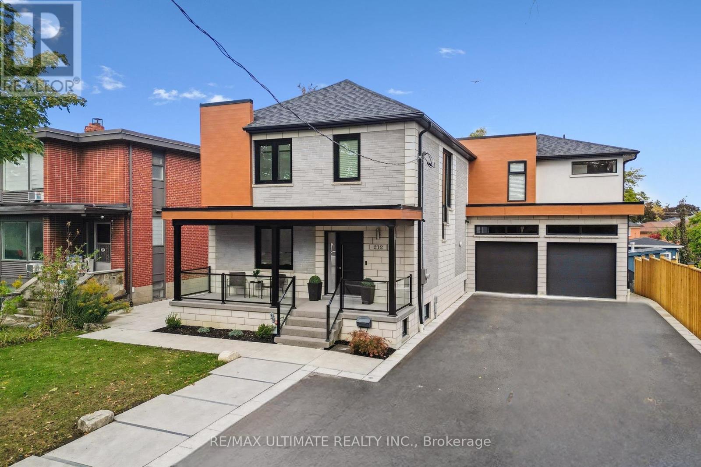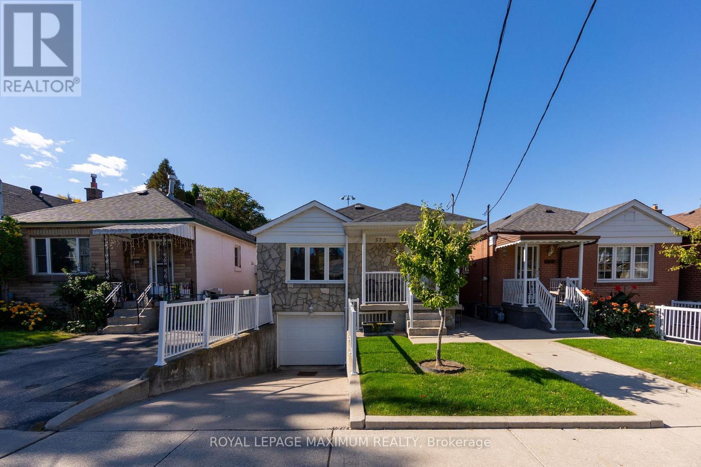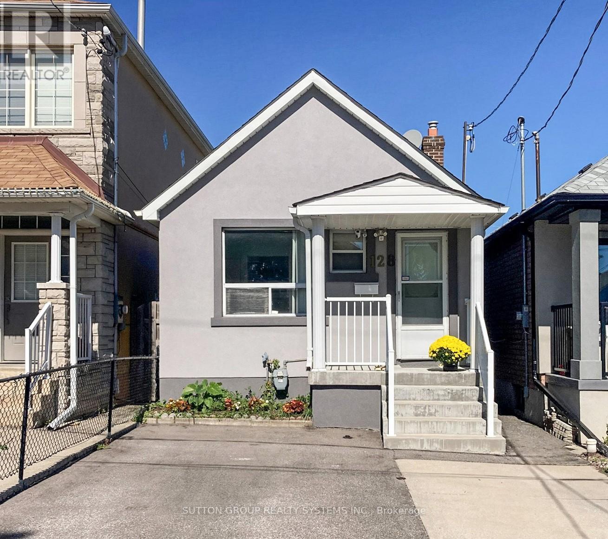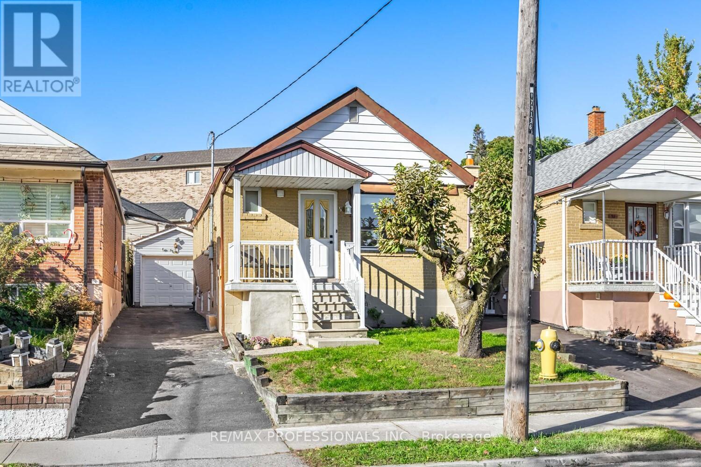- Houseful
- ON
- Toronto
- Maple Leaf
- 1478 Lawrence Ave W
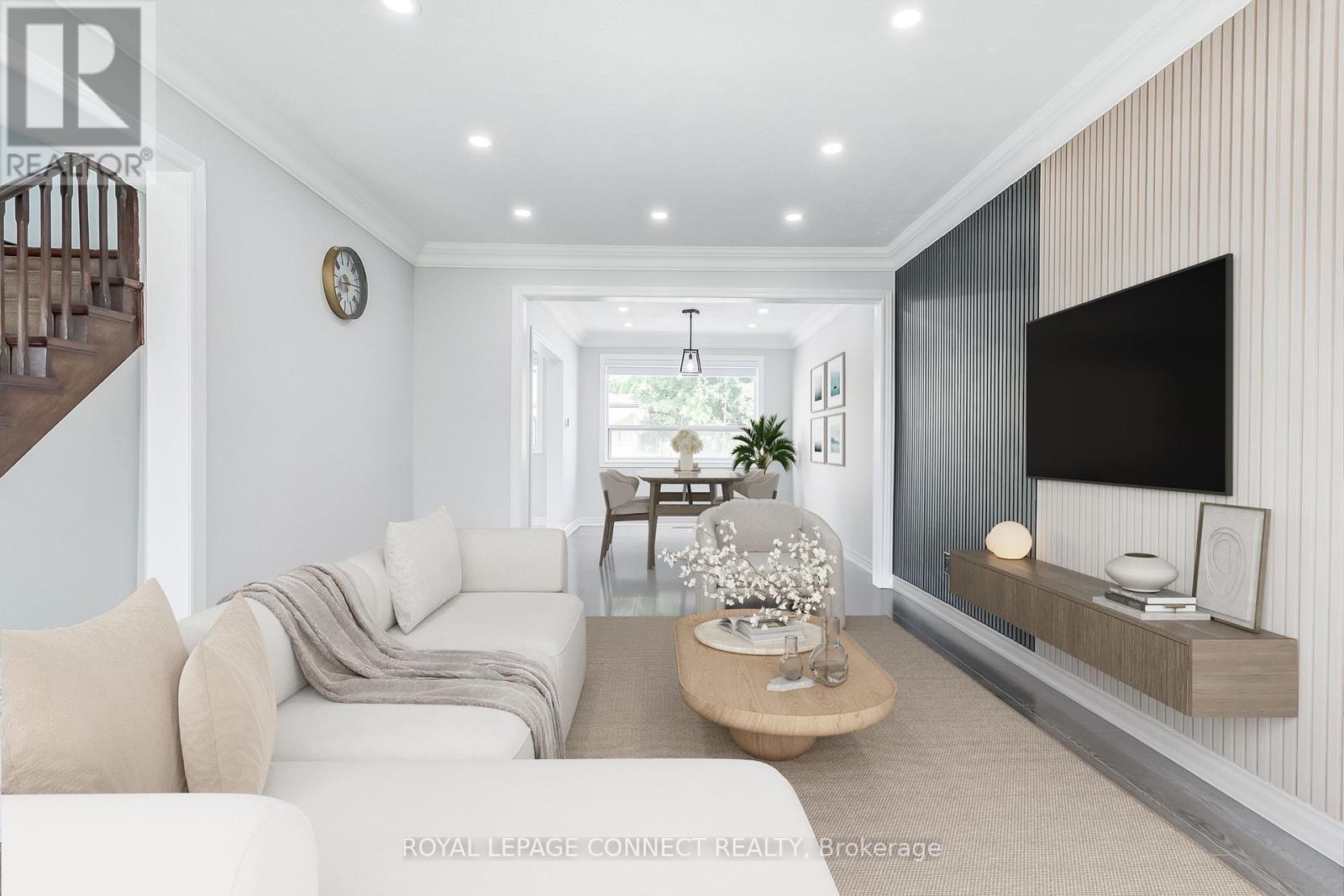
Highlights
Description
- Time on Houseful46 days
- Property typeSingle family
- Neighbourhood
- Median school Score
- Mortgage payment
*OFFERS WELCOME ANYTIME!* Welcome to 1478 Lawrence Ave W - A beautifully updated 2-storey home offering modern comfort & style in a high demand Toronto neighborhood on a rarely offered EXTRA DEEP lot measuring approximately 30x183ft! Location, Location, Location!! Perfectly situated between to 2 major GO Stations (Yorkdale GO & Weston GO) with a bus stop just a few doors down. 1478 Lawrence Ave W is directly across the lovely Amesbury Park & Amesbury Community Center. Major retail chains is just a few steps away. Metro, Walmart, LCBO & so much more. You can't ask for a more convenient location than this! Excellent rental opportunity with a separate entrance. **Potential to convert the garage in to a garden suite** This is a wonderful & versatile property for families and offers a lucrative rental opportunity for those who are investor-minded. No detail overlooked!! $$$$ spent on major upgrades so you don't have to! Front Porch (2025), Kitchen (2025), 2nd Floor Bathroom (2025), Crown Moulding (2025), Zebra Blinds (2025), Owned Tankless Water Heater (2025), Owned Heat Pump & Furnace (2023). This home has been virtually staged. (id:63267)
Home overview
- Cooling Central air conditioning
- Heat source Natural gas
- Heat type Forced air
- Sewer/ septic Sanitary sewer
- # total stories 2
- # parking spaces 9
- Has garage (y/n) Yes
- # full baths 2
- # total bathrooms 2.0
- # of above grade bedrooms 4
- Subdivision Maple leaf
- Lot size (acres) 0.0
- Listing # W12381641
- Property sub type Single family residence
- Status Active
- Primary bedroom 3.57m X 3.87m
Level: 2nd - 2nd bedroom 2.91m X 3.66m
Level: 2nd - 3rd bedroom 2.65m X 3.66m
Level: 2nd - Bathroom 1.95m X 2.5m
Level: 2nd - Den 3.39m X 3.12m
Level: Basement - Bathroom 1.33m X 2.2m
Level: Basement - Recreational room / games room 3.39m X 2.71m
Level: Basement - Utility 4.13m X 2.71m
Level: Basement - Foyer 1.97m X 4.01m
Level: Main - Kitchen 2.57m X 3.61m
Level: Main - Living room 3.53m X 5.04m
Level: Main - Dining room 2.89m X 3.61m
Level: Main
- Listing source url Https://www.realtor.ca/real-estate/28815441/1478-lawrence-avenue-w-toronto-maple-leaf-maple-leaf
- Listing type identifier Idx

$-2,611
/ Month

