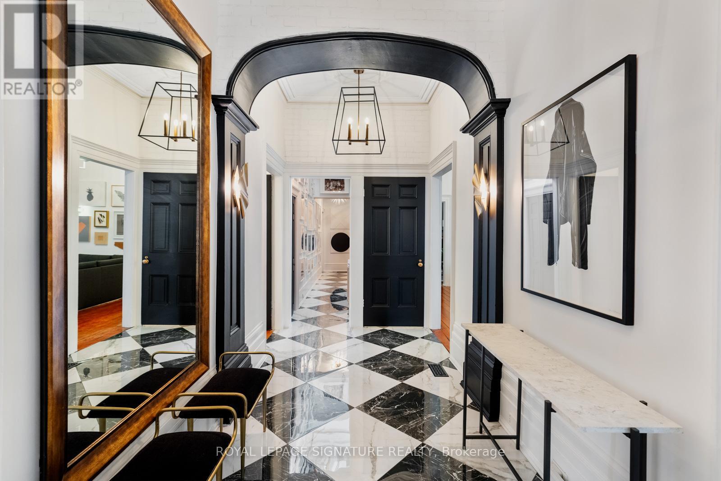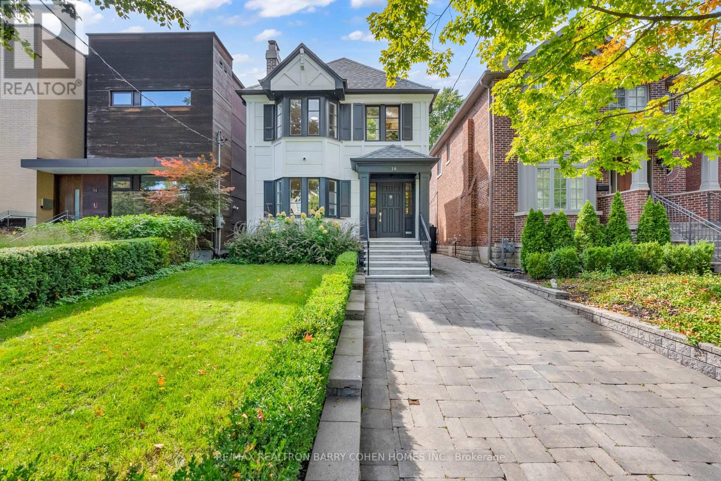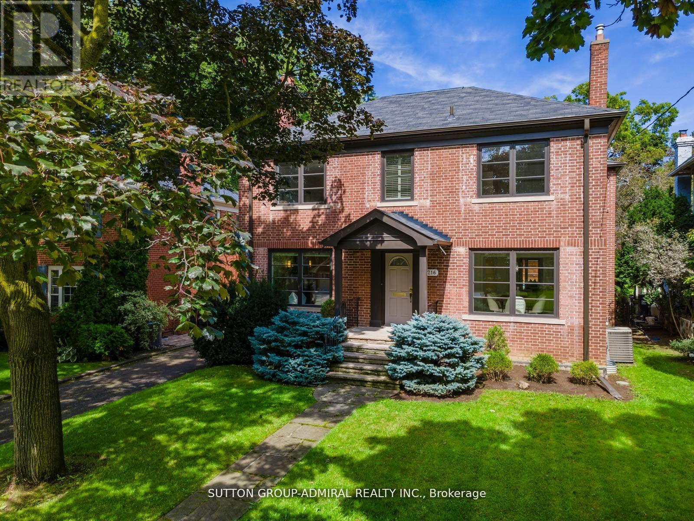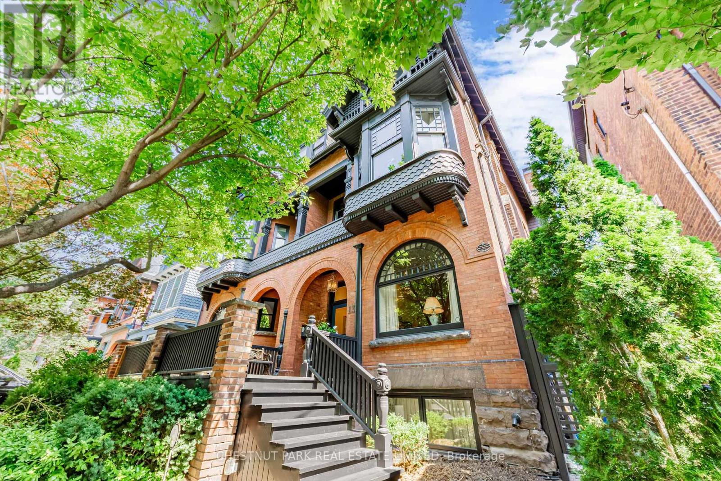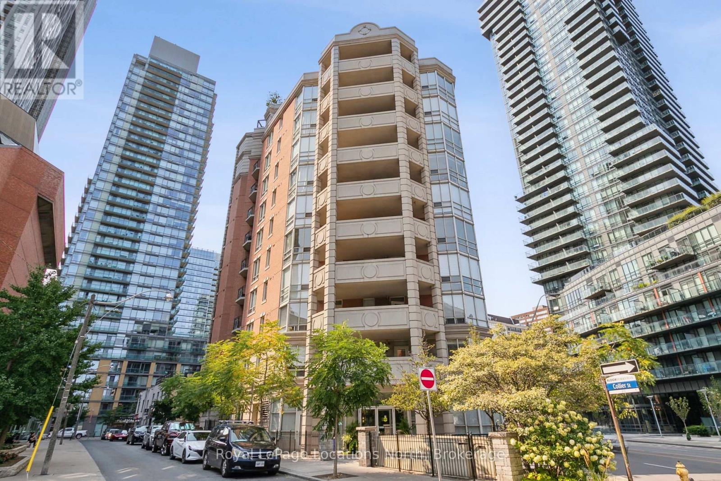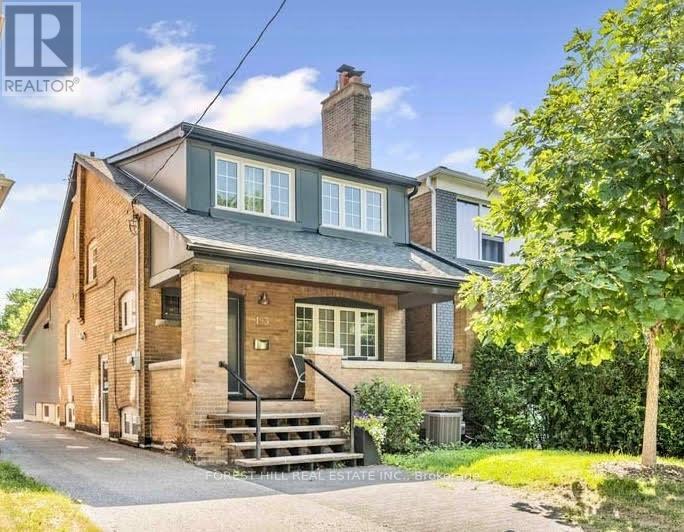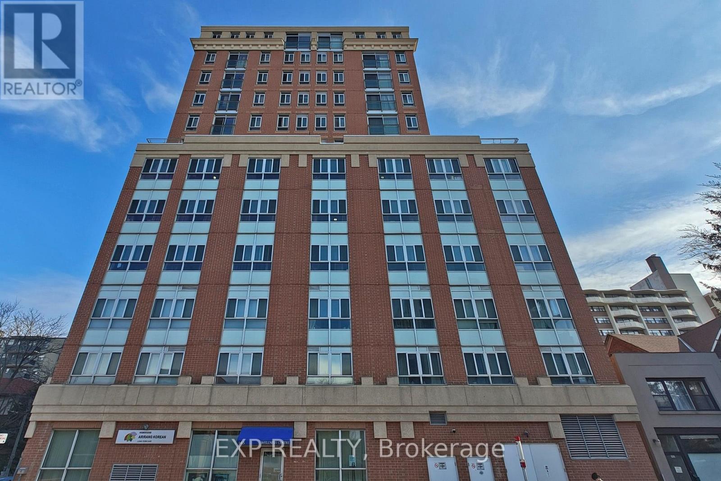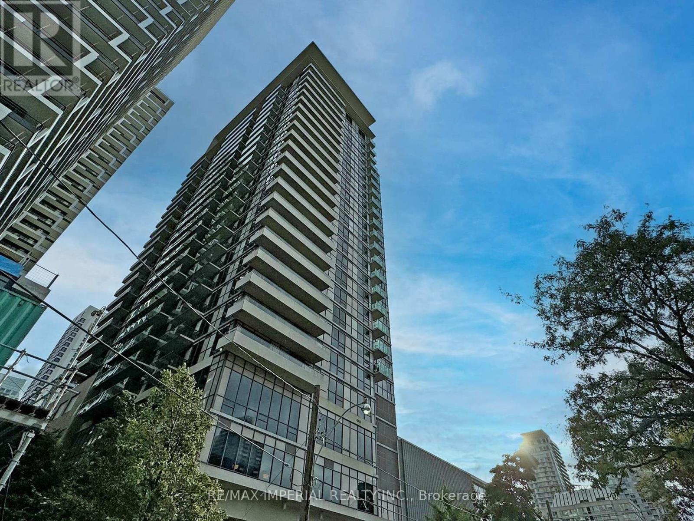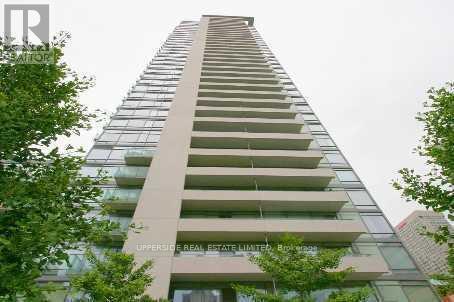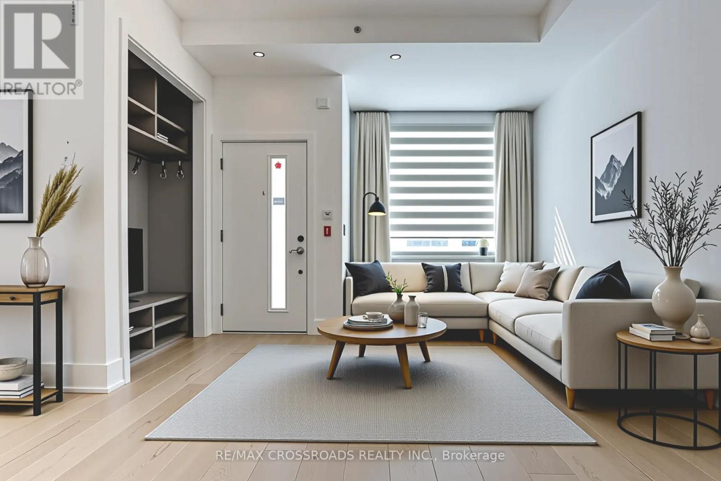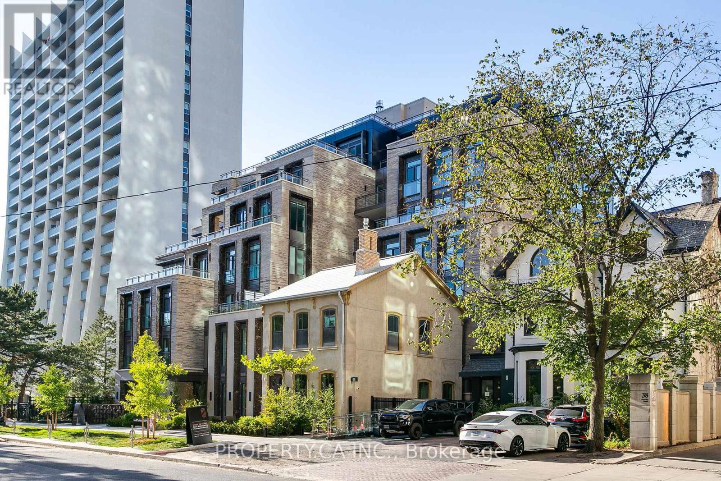- Houseful
- ON
- Toronto
- Forest Hill
- 148 Forest Hill Rd
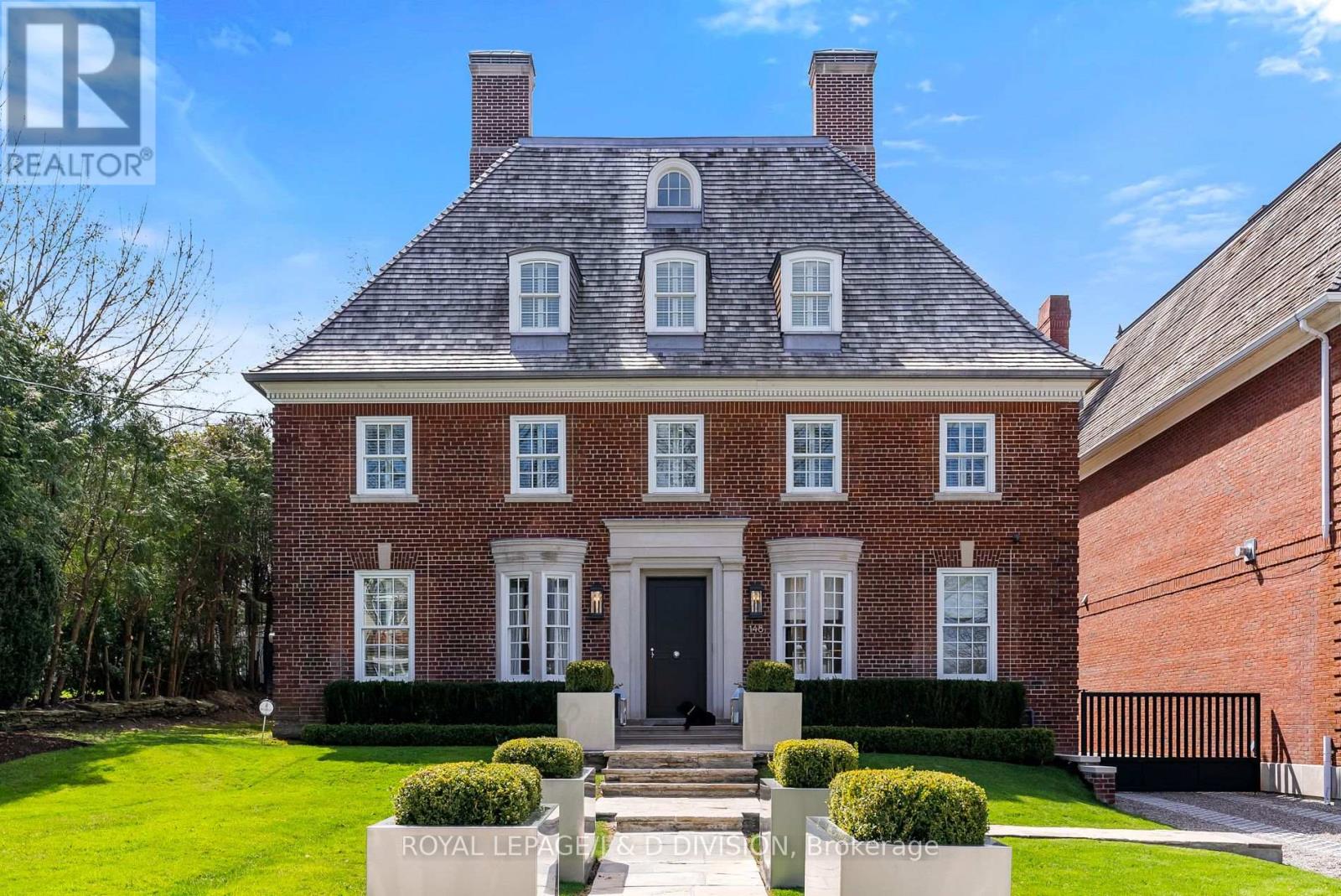
Highlights
Description
- Time on Housefulnew 4 hours
- Property typeSingle family
- Neighbourhood
- Median school Score
- Mortgage payment
One of the most epic Georgians in the city. Completely and elegantly renovated; seamlessly marrying character and fine contemporary finishes with over 6500 sq ft of living space. A custom Downsview kitchen features stunning floor to ceiling cabinetry, Staturietto marble, and Wolf and Miele appliances. Exceptional millwork and craftsmanship blend with European white oak flooring and under floor heating. Outstanding marble foyer with elegant staircase leads to large light filled rooms with modern curated fixtures. Fresh, relevant design flows through all spaces, including a primary suite with two expansive dressing rooms and ensuite spa-like bath. Every bedroom is similarly appointed with custom cabinetry and classic marble. Chic and sophisticated lower level with Downsview stainless steel bar and every essential appliance - perfect for effortless entertaining. Cool, crisp, lower level bathroom includes a wet steam room and spa shower. Additional living spaces are a fourth floor movie room complete with surround sound. An oversized lot surrounded by mature trees offers a private sanctuary in the center of the city. A gated two car garage allows for added security. There is no more perfect location in the city, steps to UCC, blocks from BSS, a short drive to Bloor St and under 30 minutes to the airport. This prestigious Georgian, renovated to perfection, offers luxury and brilliant design in the center of the city. (id:63267)
Home overview
- Cooling Central air conditioning
- Heat source Natural gas
- Heat type Hot water radiator heat
- Sewer/ septic Sanitary sewer
- # total stories 3
- # parking spaces 8
- Has garage (y/n) Yes
- # full baths 5
- # half baths 1
- # total bathrooms 6.0
- # of above grade bedrooms 5
- Flooring Hardwood
- Subdivision Forest hill south
- Lot size (acres) 0.0
- Listing # C12185911
- Property sub type Single family residence
- Status Active
- Primary bedroom 5.61m X 4.47m
Level: 2nd - 2nd bedroom 4.62m X 3.89m
Level: 2nd - 5th bedroom 3.91m X 3.91m
Level: 3rd - 3rd bedroom 4.93m X 3.86m
Level: 3rd - 4th bedroom 4.93m X 4.34m
Level: 3rd - Recreational room / games room 12.24m X 4.27m
Level: Lower - Living room 7.42m X 4.47m
Level: Main - Dining room 4.95m X 4.52m
Level: Main - Kitchen 5m X 3.81m
Level: Main - Library 4.8m X 3m
Level: Main - Loft 6.91m X 4.65m
Level: Upper
- Listing source url Https://www.realtor.ca/real-estate/28394320/148-forest-hill-road-toronto-forest-hill-south-forest-hill-south
- Listing type identifier Idx

$-27,987
/ Month

