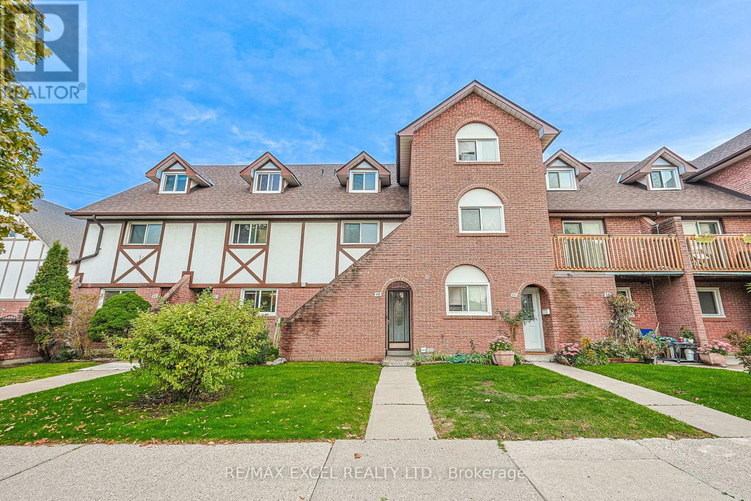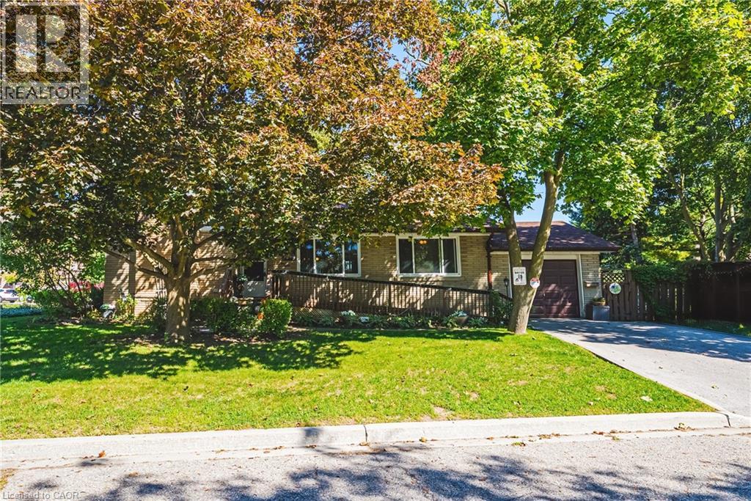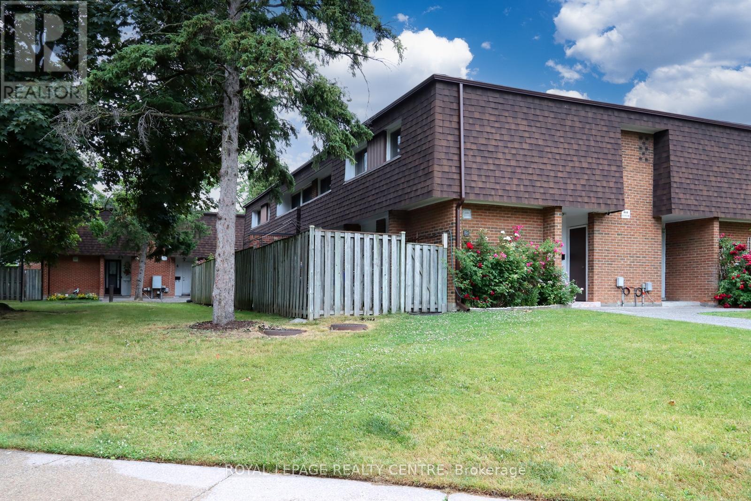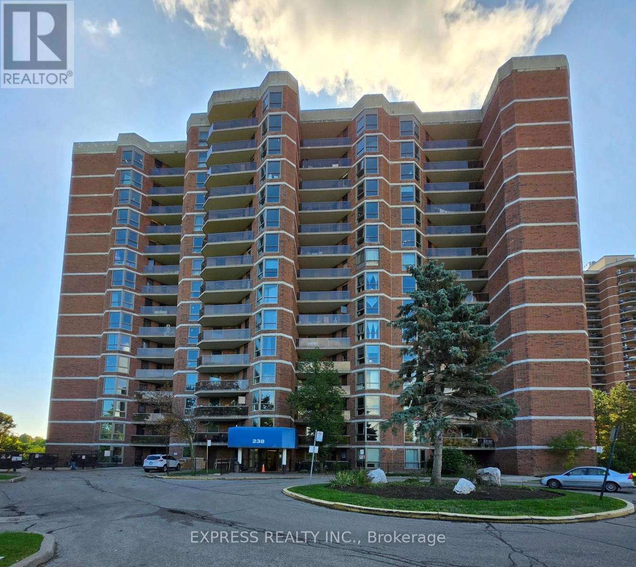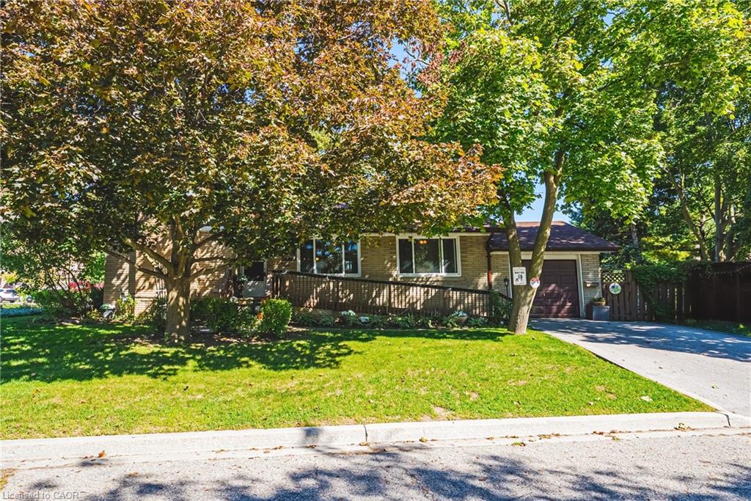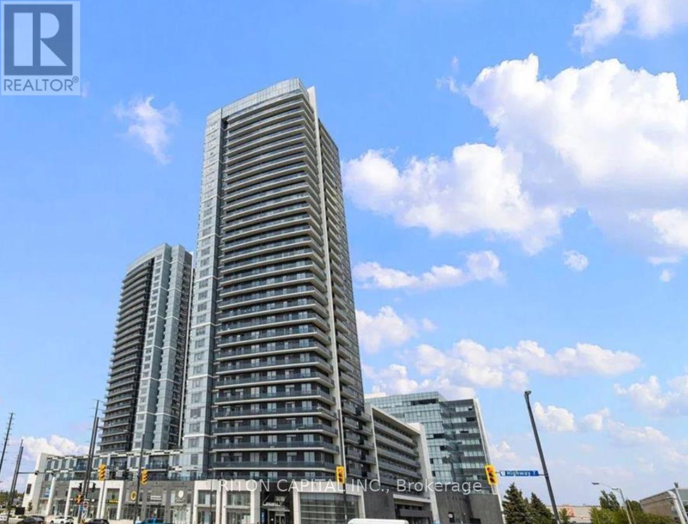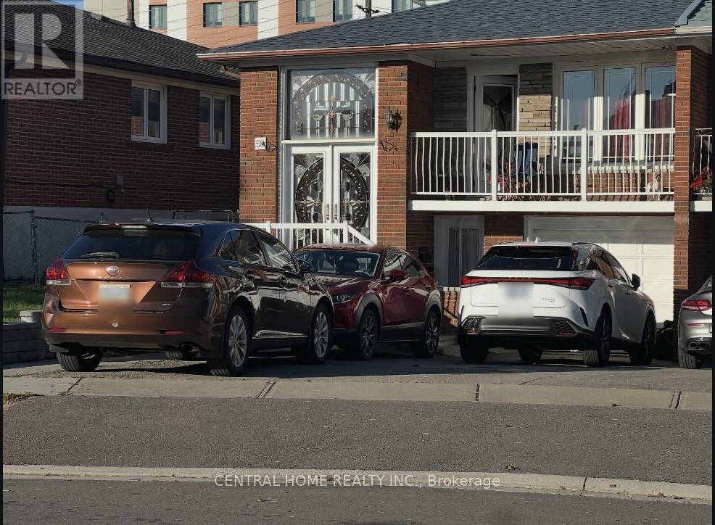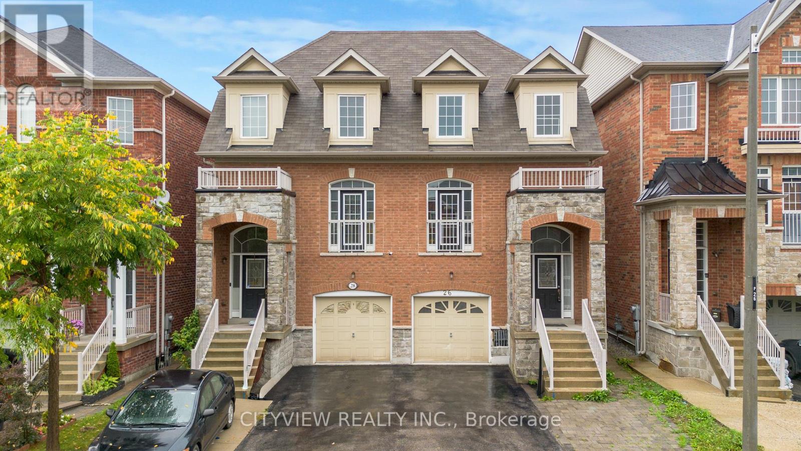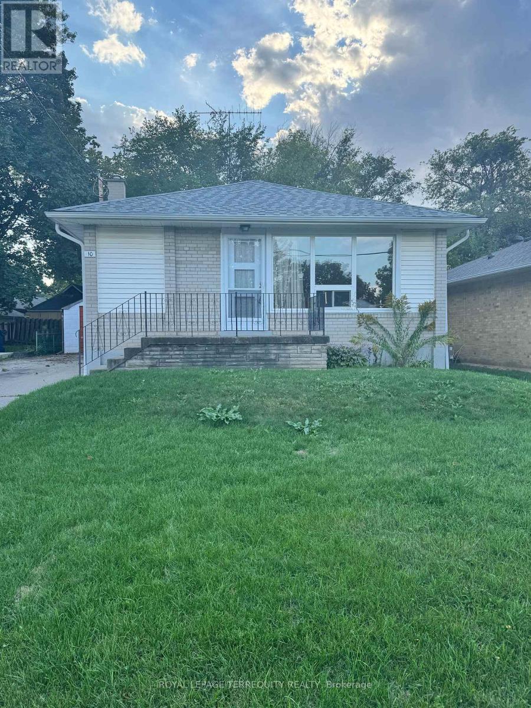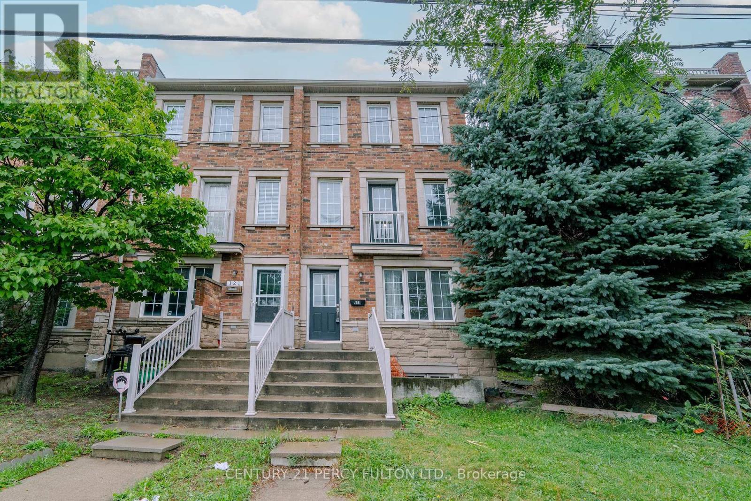- Houseful
- ON
- Toronto
- Humber Summit
- 148 Navenby Cres
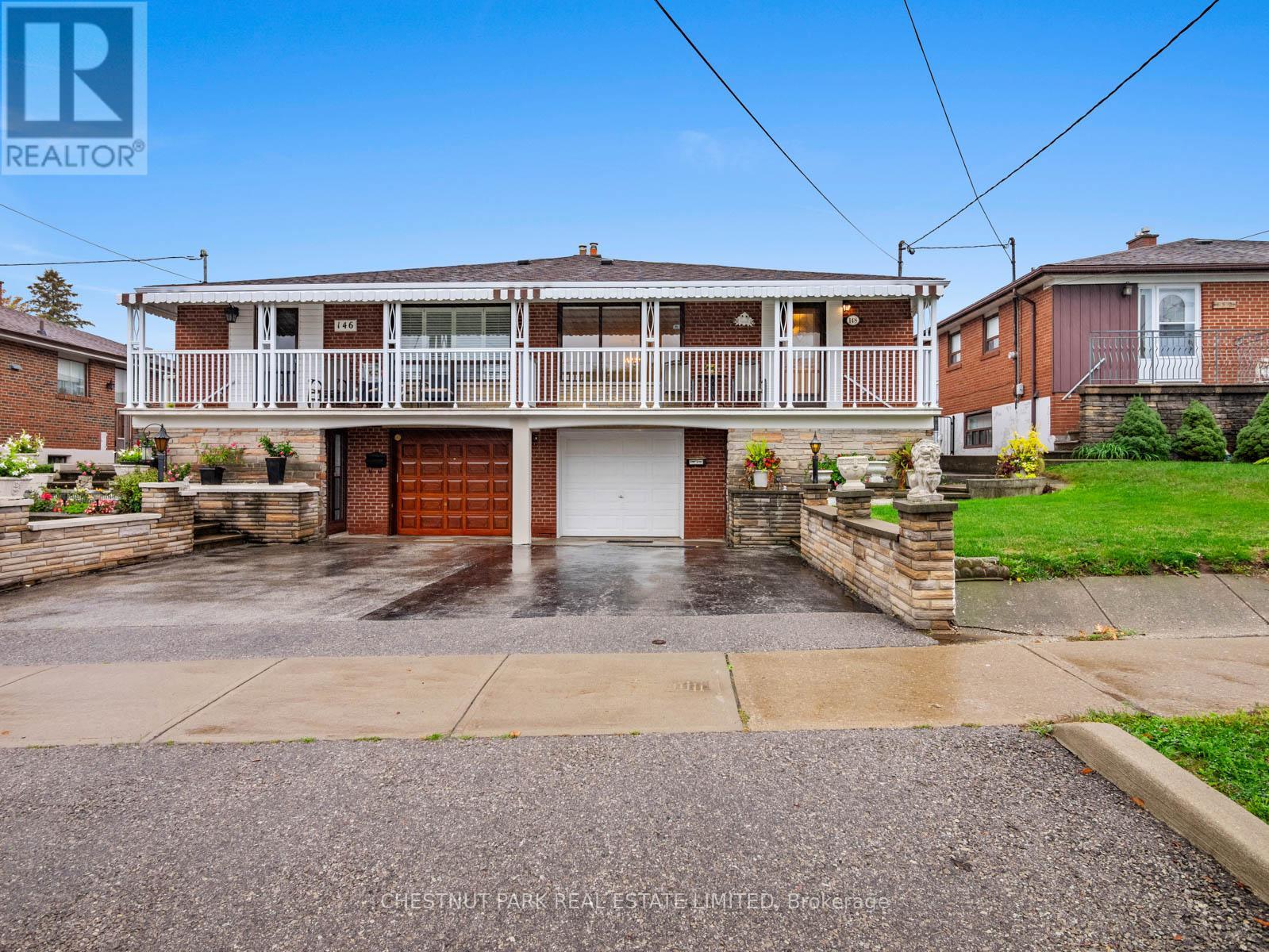
Highlights
Description
- Time on Housefulnew 3 hours
- Property typeSingle family
- StyleRaised bungalow
- Neighbourhood
- Median school Score
- Mortgage payment
Introducing 148 Navenby Crescent A Hidden Treasure in Humber Summit! Situated in one of North Yorks most desirable and family-oriented neighbourhoods, this first-time-on-market semi-detached raised bungalow has been lovingly cared for by its original owner since the 1960s, reflecting decades of pride in ownership.This bright, carpet-free 3-bedroom home offers a timeless layout, featuring a sun-drenched living and dining area, a spacious eat-in kitchen, and gleaming hardwood floors throughout the main level. The bedrooms are all generously proportioned, providing plenty of room and flexibility for everyday living.Downstairs, the fully finished basement with large above-grade windows and a separate side entrance opens up possibilities for a self-contained suite, multigenerational living, or potential rental income. Complete with a second kitchen, large rec room, cozy living space, and ample storage, the lower level retains its original charm, including beautifully maintained vintage wood paneling from the 1960s.Ideally located just moments from excellent schools, public transit, parks, shopping, churches, and community amenities, with easy access to Highways 400/401, TTC bus routes, and Finch West subway station this home offers unbeatable convenience for families, commuters, and investors alike.A rare opportunity to own a meticulously maintained, move-in ready home in a thriving, high-demand area. Visit with confidence - this one is not to be missed! (id:63267)
Home overview
- Cooling Central air conditioning
- Heat source Natural gas
- Heat type Forced air
- Sewer/ septic Sanitary sewer
- # total stories 1
- # parking spaces 3
- Has garage (y/n) Yes
- # full baths 1
- # half baths 1
- # total bathrooms 2.0
- # of above grade bedrooms 3
- Flooring Hardwood, vinyl, tile, ceramic
- Subdivision Humber summit
- Lot size (acres) 0.0
- Listing # W12433680
- Property sub type Single family residence
- Status Active
- Kitchen 3.5m X 3.4m
Level: Lower - Laundry 2.77m X 2.16m
Level: Lower - Recreational room / games room 3.12m X 2.84m
Level: Lower - Living room 4.67m X 3.3m
Level: Lower - Living room 4.01m X 4.45m
Level: Main - Kitchen 4.88m X 2.8m
Level: Main - Dining room 3.05m X 2.8m
Level: Main - Bathroom 3.3m X 1.47m
Level: Main - Bathroom 1.52m X 1.27m
Level: Main - 3rd bedroom 2.72m X 2.92m
Level: Main - 2nd bedroom 3.81m X 2.92m
Level: Main - Bedroom 4.24m X 3.03m
Level: Main
- Listing source url Https://www.realtor.ca/real-estate/28928448/148-navenby-crescent-toronto-humber-summit-humber-summit
- Listing type identifier Idx

$-1,864
/ Month

