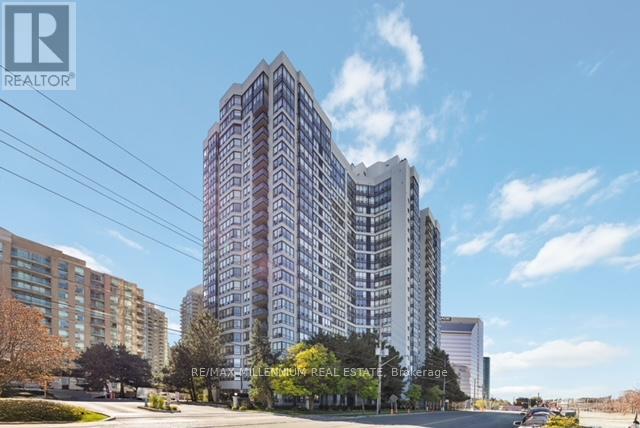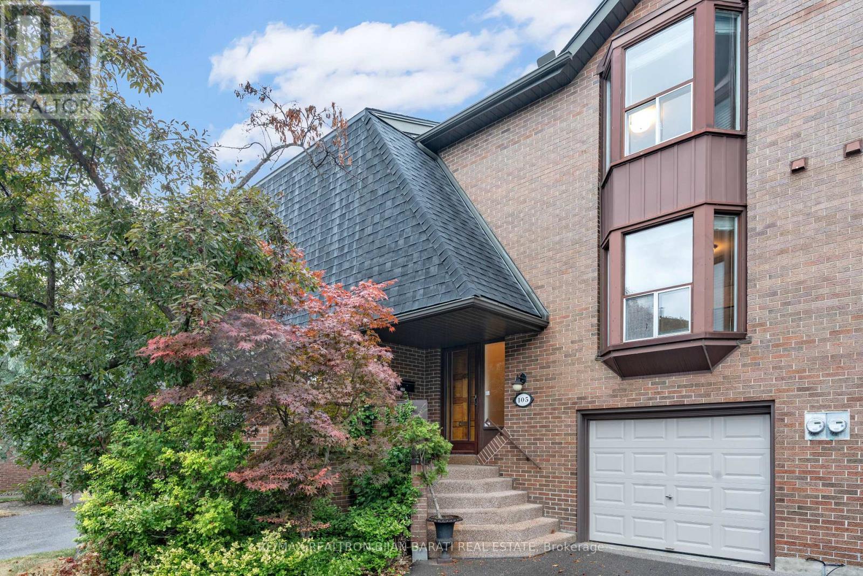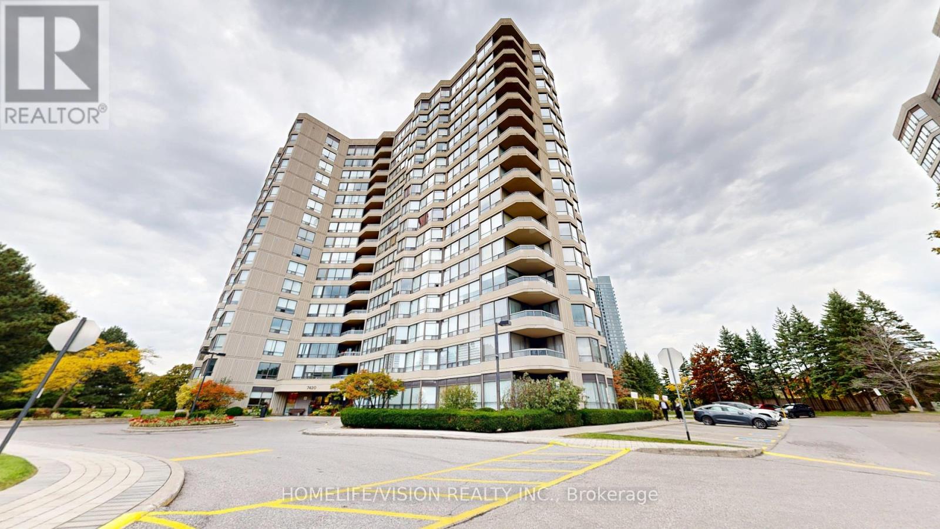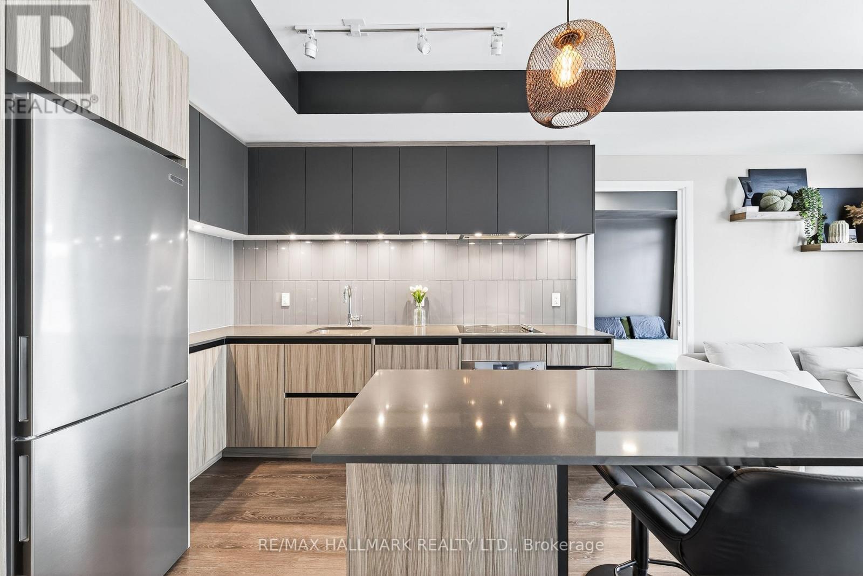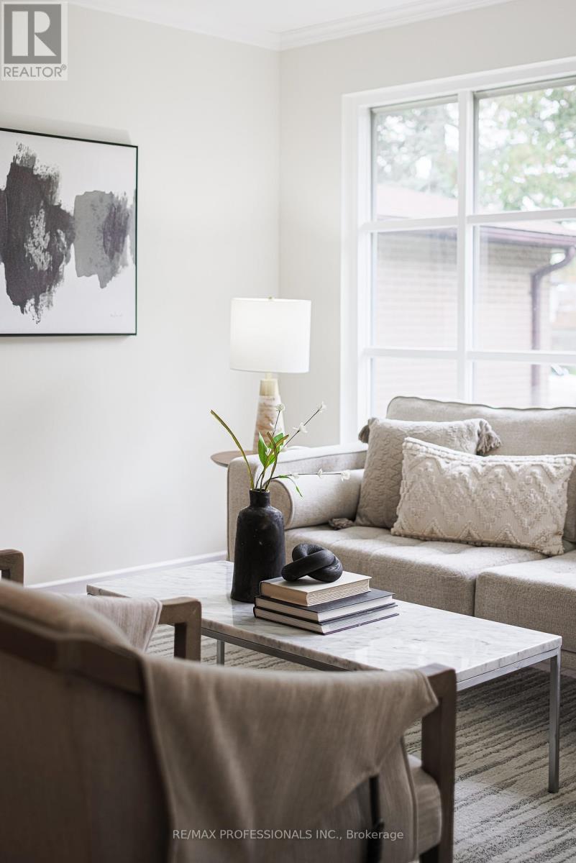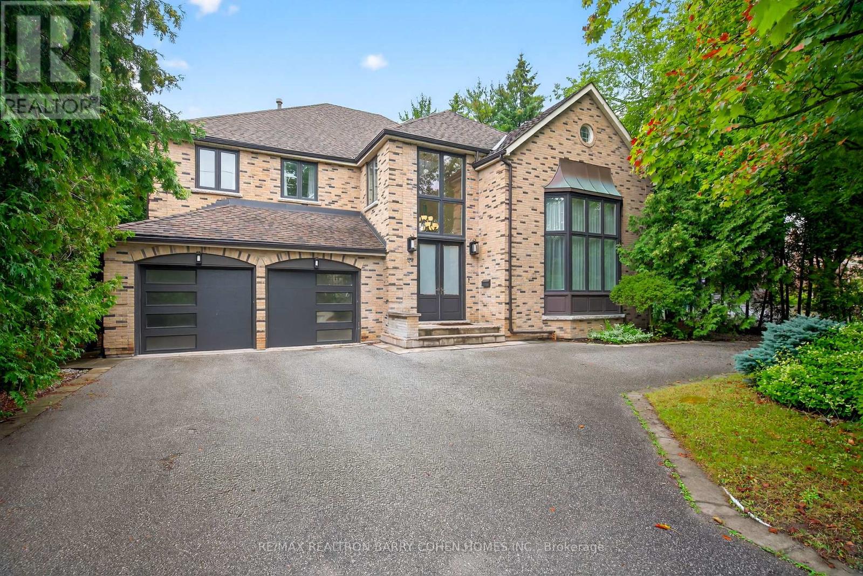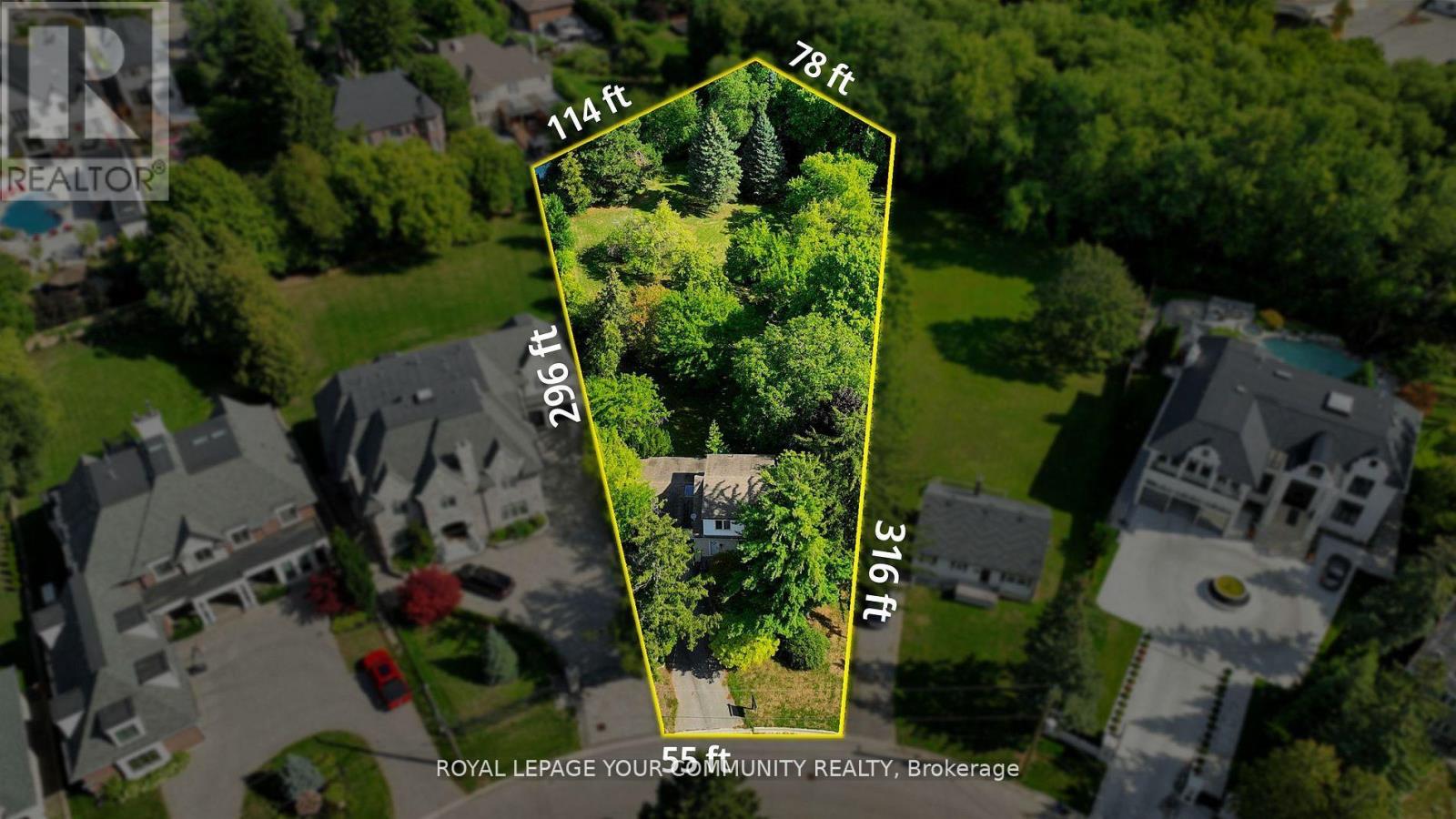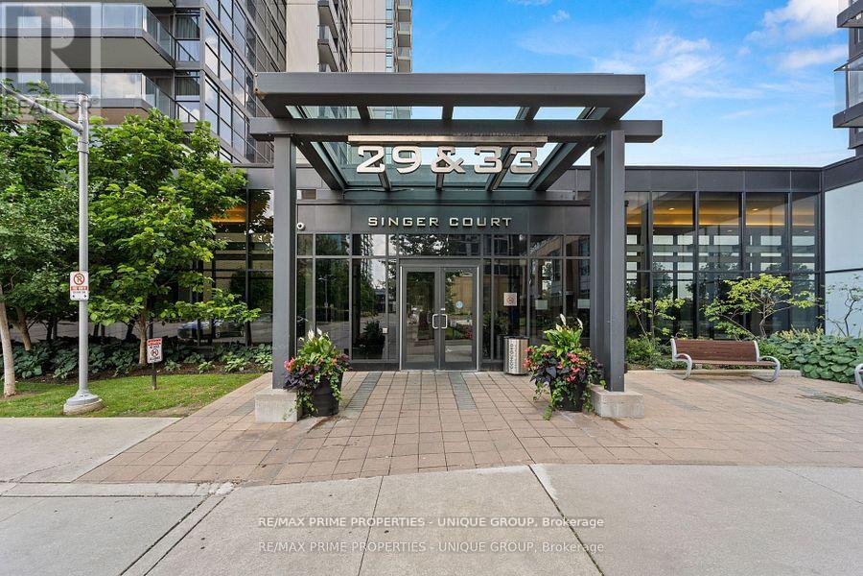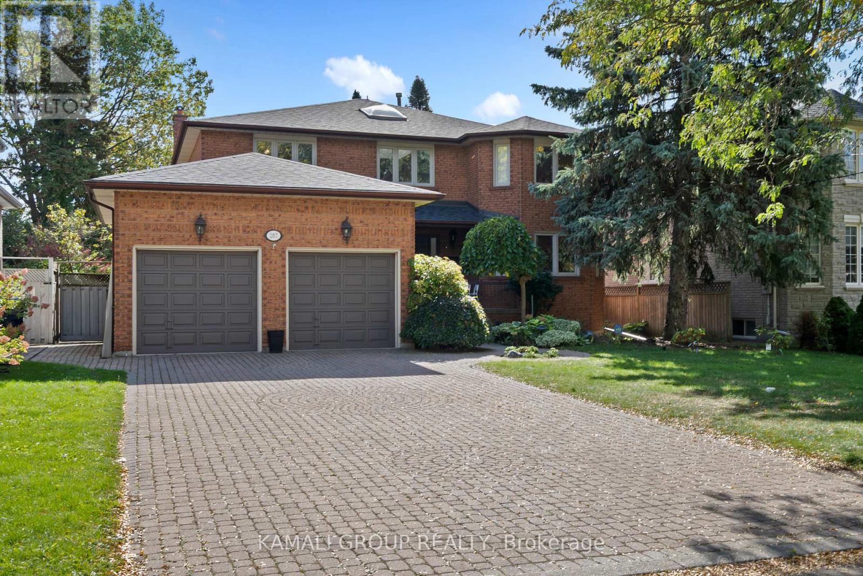- Houseful
- ON
- Toronto
- Newtonbrook
- 148 Newton Dr
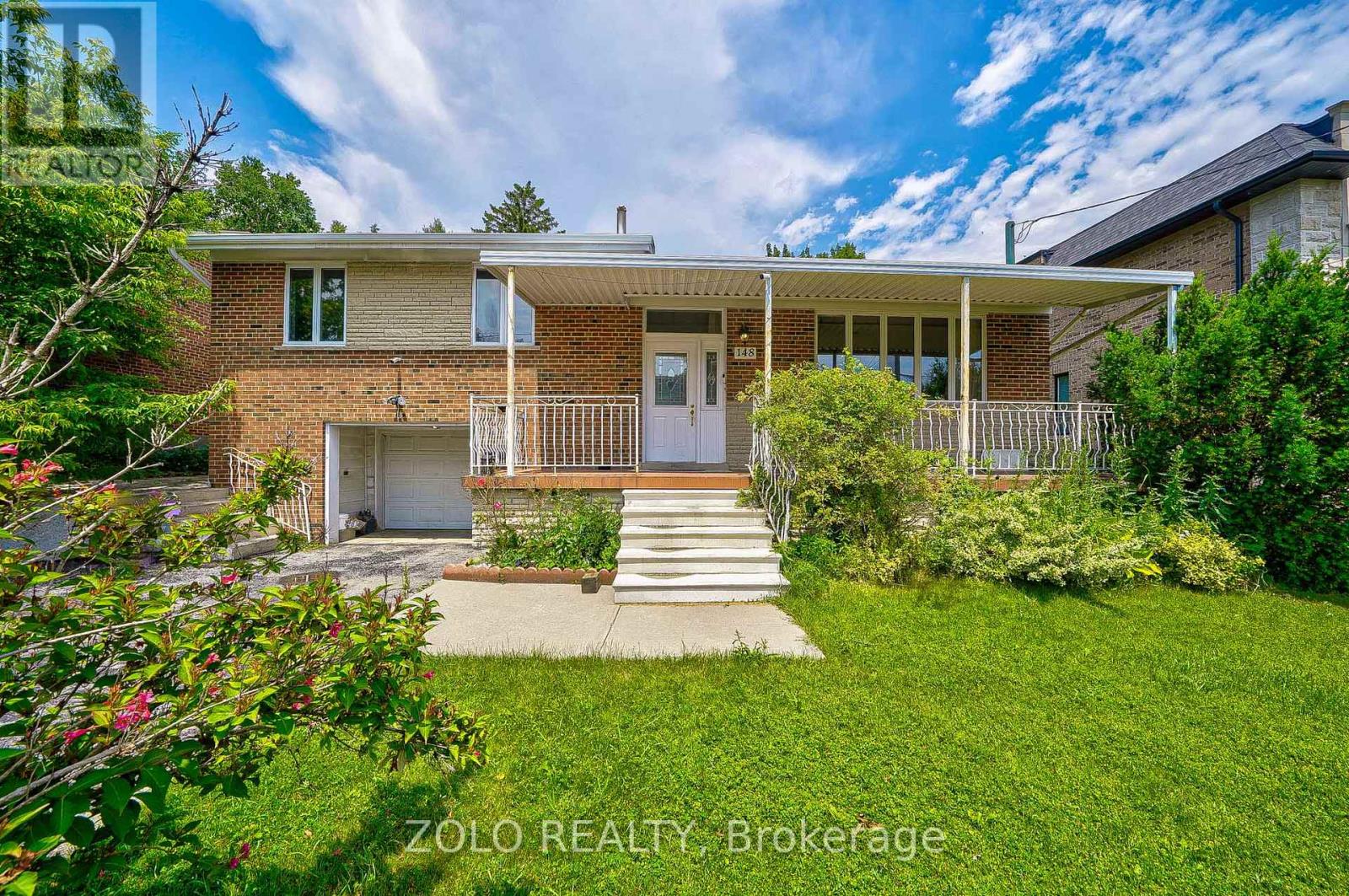
Highlights
This home is
63%
Time on Houseful
60 Days
School rated
6.8/10
Toronto
11.67%
Description
- Time on Houseful60 days
- Property typeSingle family
- Neighbourhood
- Median school Score
- Mortgage payment
Attention Builders & Investors! Discover the ultimate value-add opportunity at 148 Newton Dr., located in one of North York sought-after neighbourhoods. This rare offering comes with approved building permits for a custom luxury home with over 5,000 square feet and is already generating strong cash flow with a AAA tenant. Situated on a premium 61 x 123 lot, this property is ideal for redevelopment or as a high-yield income property, Surrounded by multi-million-dollar custom homes. Live in, rent out, or build newthe choice is yours. This is a turn-key opportunity with permits in hand and steady rental income, perfect for savvy investors, developers, or end-users planning a future custom build. (id:63267)
Home overview
Amenities / Utilities
- Cooling Central air conditioning
- Heat source Natural gas
- Heat type Forced air
- Sewer/ septic Sanitary sewer
Exterior
- # parking spaces 5
- Has garage (y/n) Yes
Interior
- # full baths 3
- # total bathrooms 3.0
- # of above grade bedrooms 5
- Flooring Laminate, ceramic
Location
- Subdivision Newtonbrook east
Overview
- Lot size (acres) 0.0
- Listing # C12276326
- Property sub type Single family residence
- Status Active
Rooms Information
metric
- Bedroom 3.7m X 3.1m
Level: Basement - Laundry Measurements not available
Level: Basement - Kitchen 4m X 4m
Level: Basement - Living room Measurements not available
Level: Basement - Bathroom Measurements not available
Level: Basement - Laundry 2.4m X 0.85m
Level: Main - Dining room 3.65m X 3.15m
Level: Main - Living room 6.6m X 4m
Level: Main - Kitchen 3.65m X 3.25m
Level: Main - Family room 6m X 4m
Level: Main - Primary bedroom 3.7m X 3.35m
Level: Upper - Bathroom 3m X 1.35m
Level: Upper - Bathroom 2m X 1.9m
Level: Upper - 3rd bedroom 3.2m X 3.15m
Level: Upper - 2nd bedroom 3.5m X 2.75m
Level: Upper
SOA_HOUSEKEEPING_ATTRS
- Listing source url Https://www.realtor.ca/real-estate/28587406/148-newton-drive-toronto-newtonbrook-east-newtonbrook-east
- Listing type identifier Idx
The Home Overview listing data and Property Description above are provided by the Canadian Real Estate Association (CREA). All other information is provided by Houseful and its affiliates.

Lock your rate with RBC pre-approval
Mortgage rate is for illustrative purposes only. Please check RBC.com/mortgages for the current mortgage rates
$-4,768
/ Month25 Years fixed, 20% down payment, % interest
$
$
$
%
$
%

Schedule a viewing
No obligation or purchase necessary, cancel at any time
Nearby Homes
Real estate & homes for sale nearby




