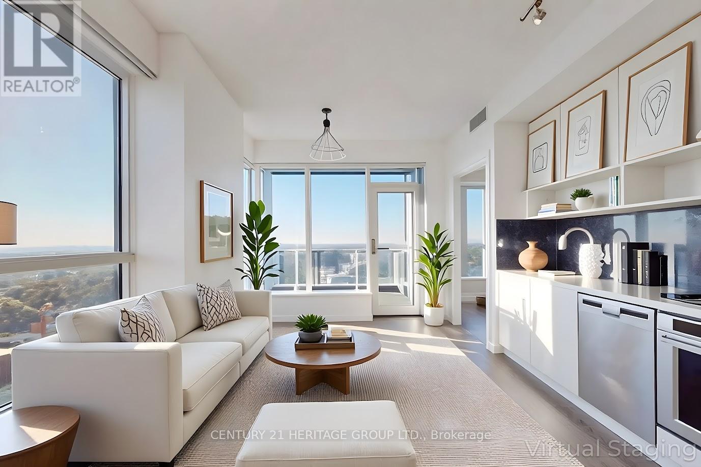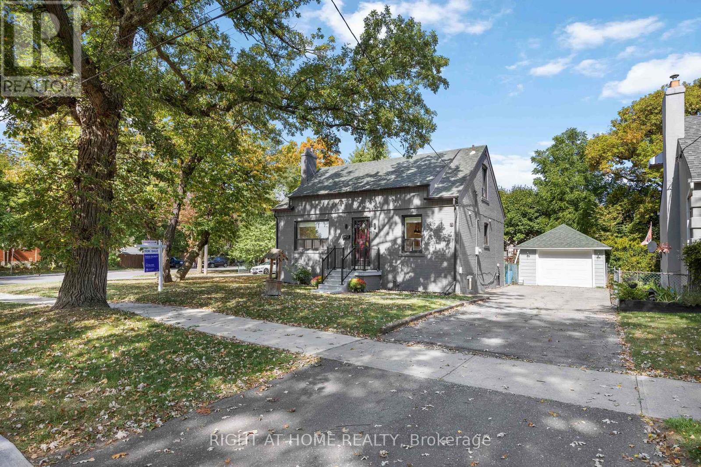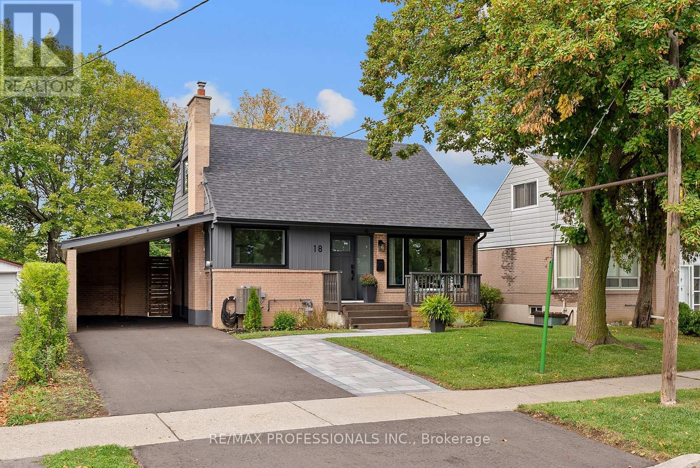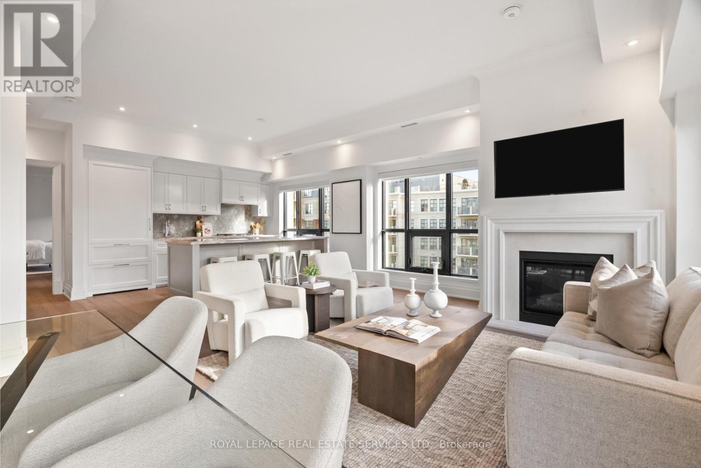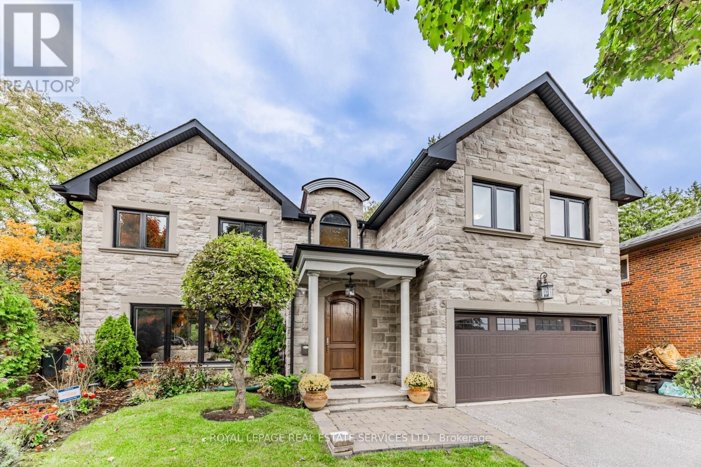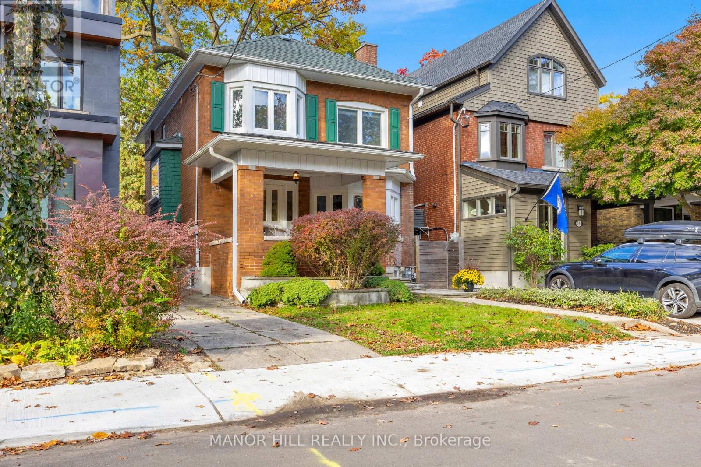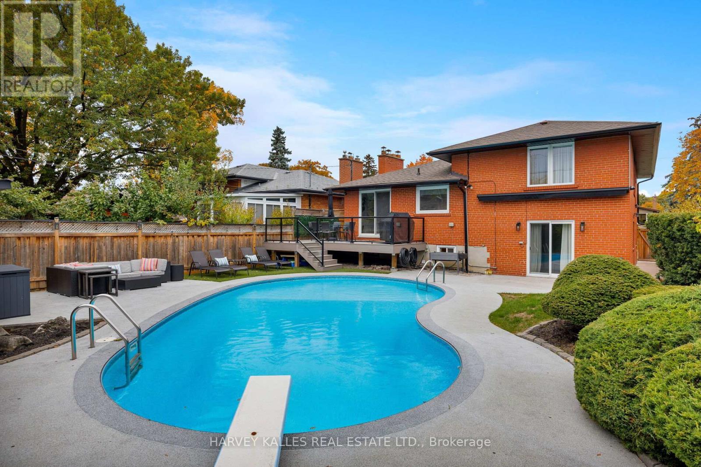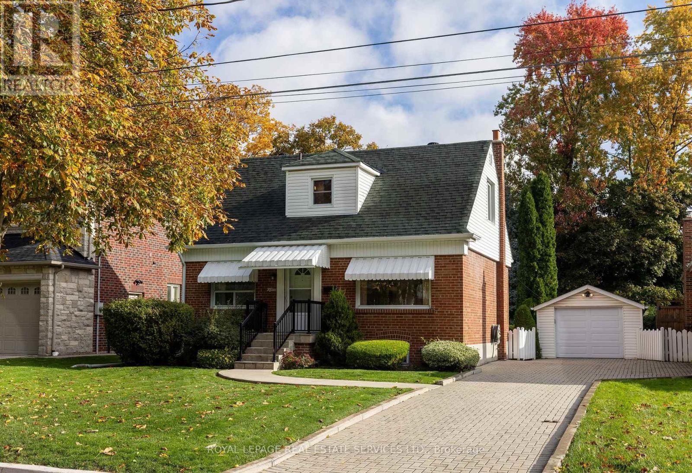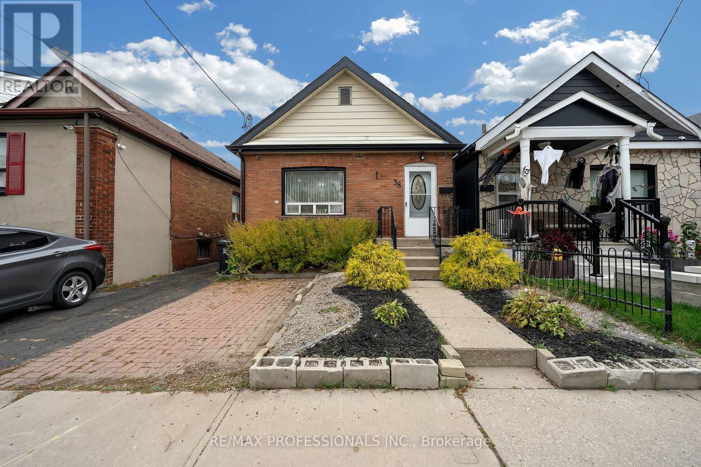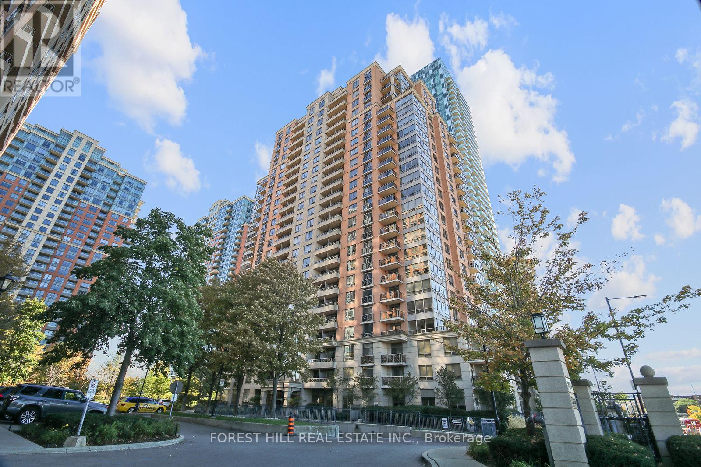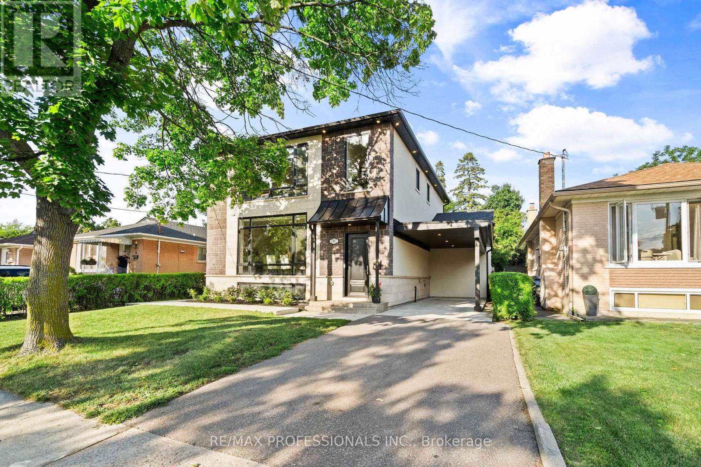- Houseful
- ON
- Toronto
- Edenbridge - Humber Valley
- 149 Allanhurst Dr
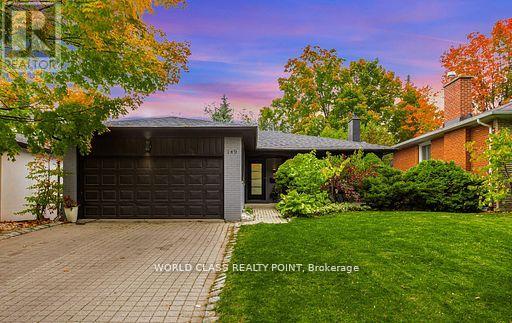
Highlights
Description
- Time on Housefulnew 17 hours
- Property typeSingle family
- StyleBungalow
- Neighbourhood
- Median school Score
- Mortgage payment
Welcome to 149 Allanhurst Drive, a beautifully renovated bungalow situated on a generous 48 x 123 ft lot in one of Etobicoke's most family-friendly neighborhoods-Richview. With over $200,000 spent in high-quality renovations, this move-in ready home offers modern comfort, income potential, and fantastic outdoor living. Main Level Features: 3 spacious bedrooms and 2 full bathrooms. Bright, open-concept layout with smooth ceilings and pot lights. Stunning custom kitchen featuring a 10-ft quartz island, gas stove, and premium stainless steel appliances. Walkout from kitchen to a large deck-perfect for entertaining and indoor-outdoor living hardwood flooring and elegant finishes throughout. Features: Separate entrance to fully finished lower level. 2 additional bedrooms, full kitchen, and 3rd full bathroom. Large rec/living area ideal for extended family, guests, or income potential. Outdoor Living: Private backyard with walk-out deck from the kitchen. Mature trees and landscaping for privacy and charm. Recent Upgrades: New roof (2021), new furnace(2022) and New AC 2025). Fully renovated throughout the home. EV charger in the garage and gas outlet for the BBQ on the deck. (id:63267)
Home overview
- Cooling Central air conditioning
- Heat source Natural gas
- Heat type Forced air
- Sewer/ septic Sanitary sewer
- # total stories 1
- Fencing Fenced yard
- # parking spaces 4
- Has garage (y/n) Yes
- # full baths 3
- # total bathrooms 3.0
- # of above grade bedrooms 5
- Flooring Hardwood, carpeted
- Subdivision Edenbridge-humber valley
- Lot size (acres) 0.0
- Listing # W12487035
- Property sub type Single family residence
- Status Active
- Family room 6.53m X 4.72m
Level: Lower - Laundry 3.96m X 3.71m
Level: Lower - Recreational room / games room 6.81m X 5.03m
Level: Lower - 3rd bedroom 2.95m X 2.82m
Level: Main - 2nd bedroom 4.06m X 3.15m
Level: Main - Foyer 4.39m X 1.57m
Level: Main - Kitchen 4.72m X 3.35m
Level: Main - Living room 5m X 4.32m
Level: Main - Primary bedroom 5.16m X 3.23m
Level: Main - Dining room 3.48m X 2.92m
Level: Main
- Listing source url Https://www.realtor.ca/real-estate/29042913/149-allanhurst-drive-toronto-edenbridge-humber-valley-edenbridge-humber-valley
- Listing type identifier Idx

$-4,531
/ Month

