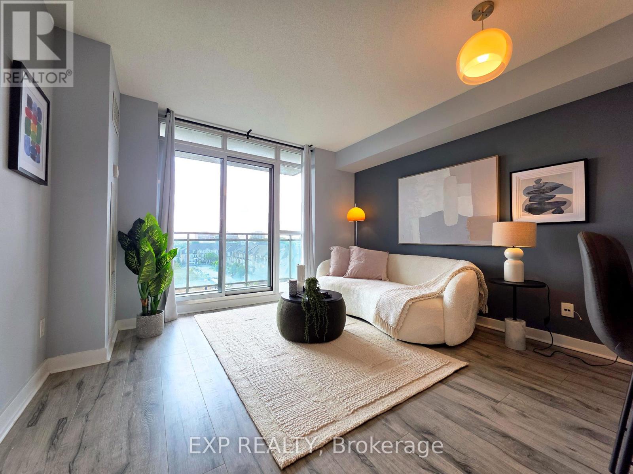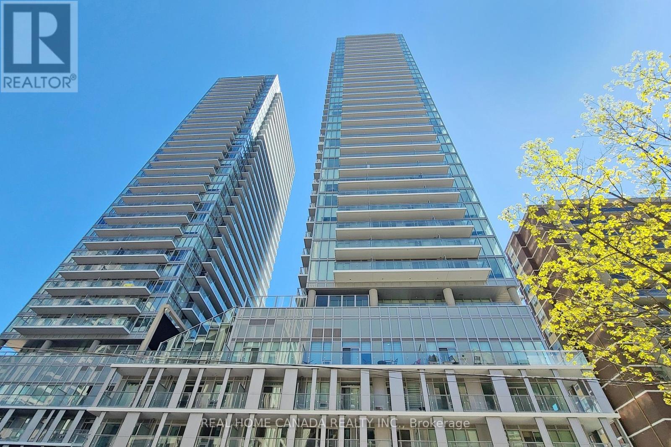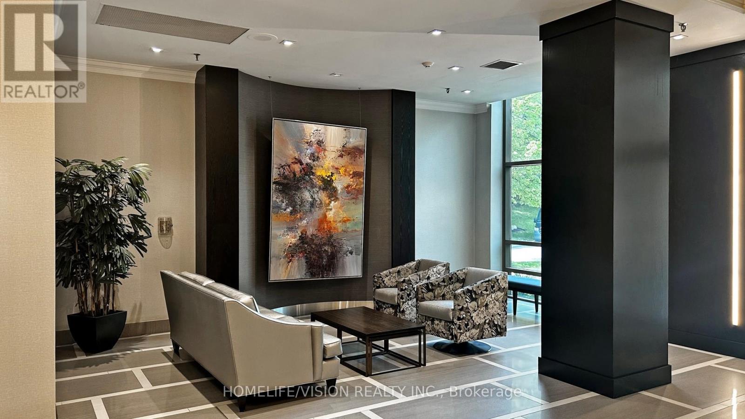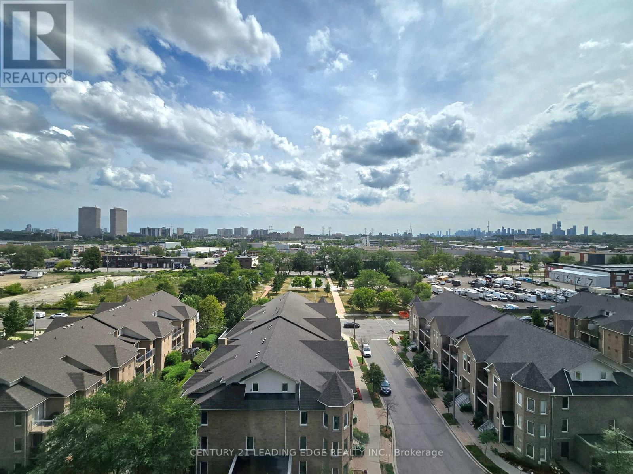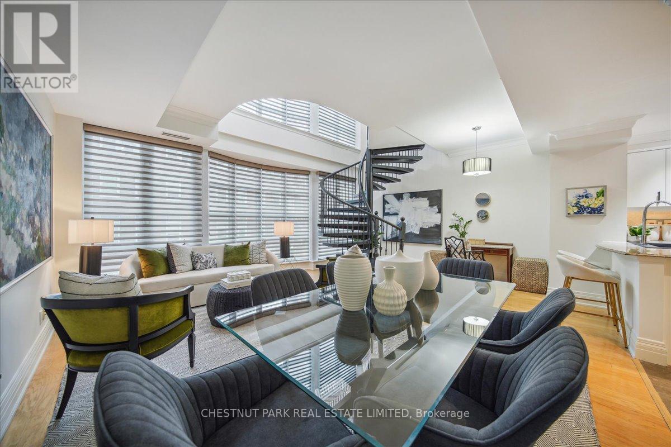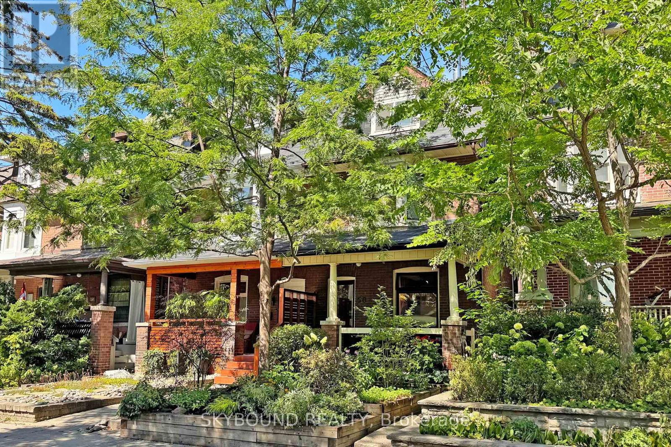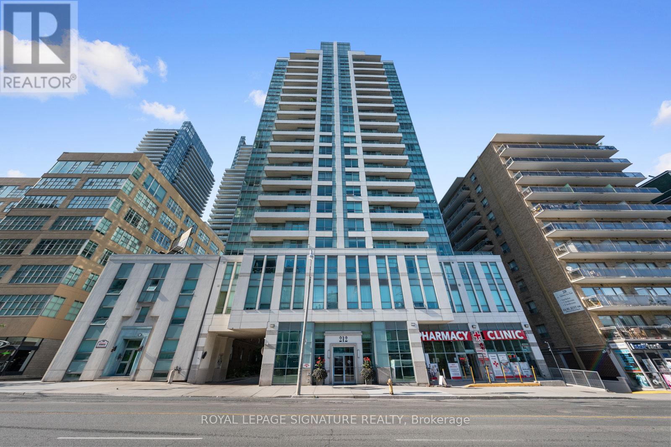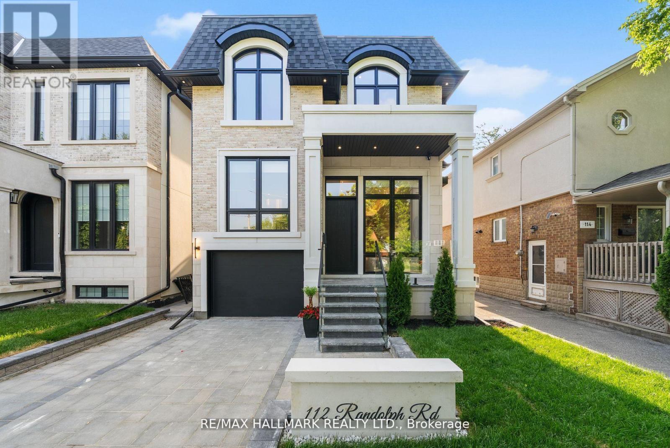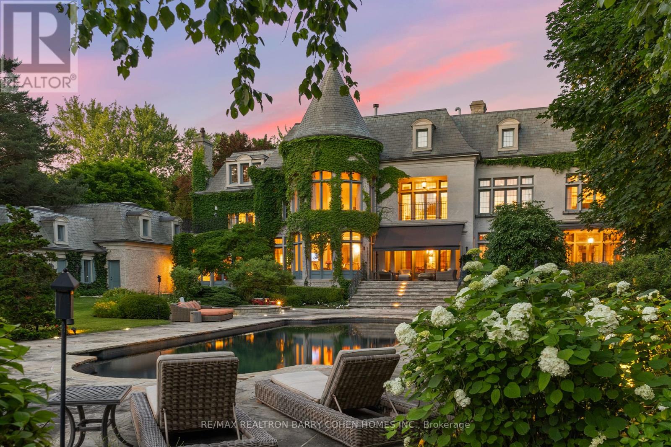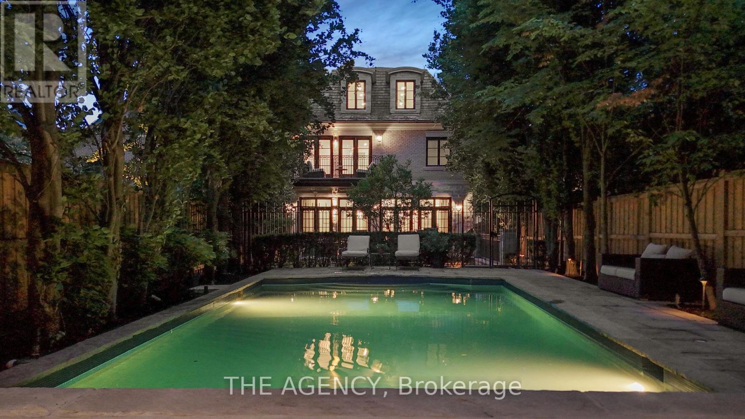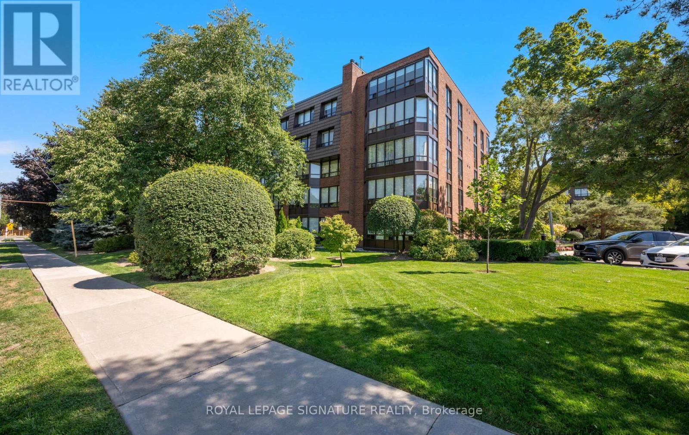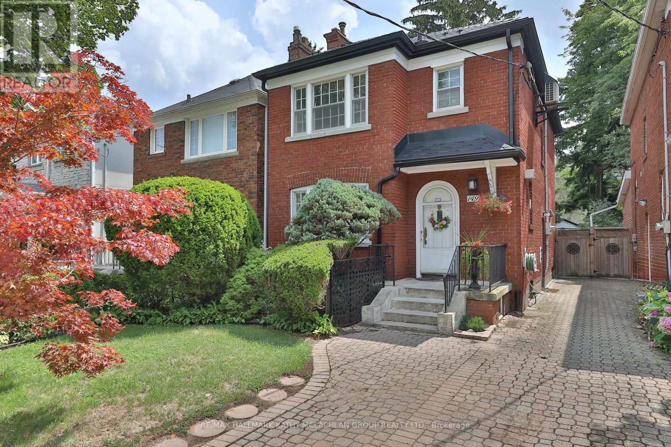
Highlights
Description
- Time on Houseful17 days
- Property typeSingle family
- Neighbourhood
- Median school Score
- Mortgage payment
Pride of ownership - meticulously maintained by the same family over 55 years. Welcome to 149 Donlea Drive in North Leaside with charming curb appeal. Classic Leaside foyer with round-top front entrance door. Leaded glass entry to formal living room featuring a fireplace with an elegant mantle. The formal dining room has a walk-out to the fenced garden featuring established perennials. Spacious kitchen with abundant cupboards overlooks the garden. Oversized primary bedroom with adjacent 4pc bathroom. The Second bedroom overlooks the back garden. The third bedroom doubles as an office. The lower level has a separate side door entrance leading to the recreation room, laundry room and mechanical room. Legal front yard parking plus additional parking in front of, and inside the garage - accessible through laneway. Multiple possibilities for laneway or garden home. Steps from Eglinton amenities, walking distance to top schools. Walk score 91. Bike score 82. Transit score 69.See link to website for more photos. (id:63267)
Home overview
- Heat source Natural gas
- Heat type Hot water radiator heat
- Sewer/ septic Sanitary sewer
- # total stories 2
- Fencing Fenced yard
- # parking spaces 3
- Has garage (y/n) Yes
- # full baths 1
- # total bathrooms 1.0
- # of above grade bedrooms 3
- Flooring Carpeted, hardwood
- Subdivision Leaside
- Lot size (acres) 0.0
- Listing # C12352018
- Property sub type Single family residence
- Status Active
- Primary bedroom 4.62m X 3.23m
Level: 2nd - 2nd bedroom 3.89m X 2.67m
Level: 2nd - 3rd bedroom 3.25m X 2.62m
Level: 2nd - Recreational room / games room 5.26m X 3.12m
Level: Lower - Cold room 1.85m X 1.32m
Level: Lower - Utility 3.99m X 3m
Level: Lower - Laundry 3.96m X 2.13m
Level: Lower - Kitchen 3.91m X 2.44m
Level: Main - Foyer Measurements not available
Level: Main - Living room 5.33m X 3.2m
Level: Main - Dining room 3.91m X 2.82m
Level: Main
- Listing source url Https://www.realtor.ca/real-estate/28749526/149-donlea-drive-toronto-leaside-leaside
- Listing type identifier Idx

$-3,731
/ Month

