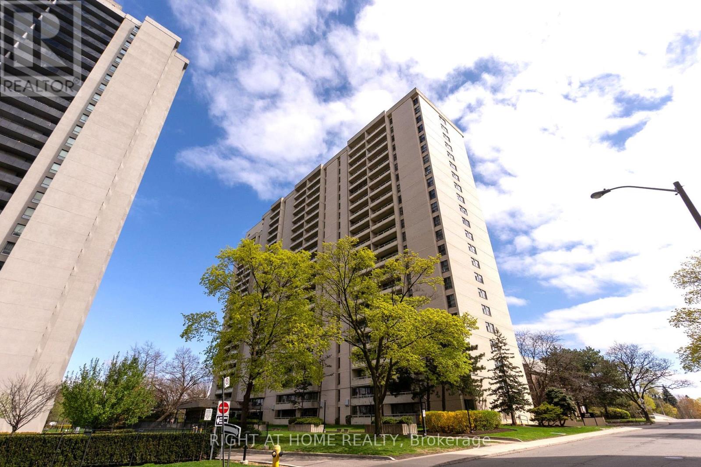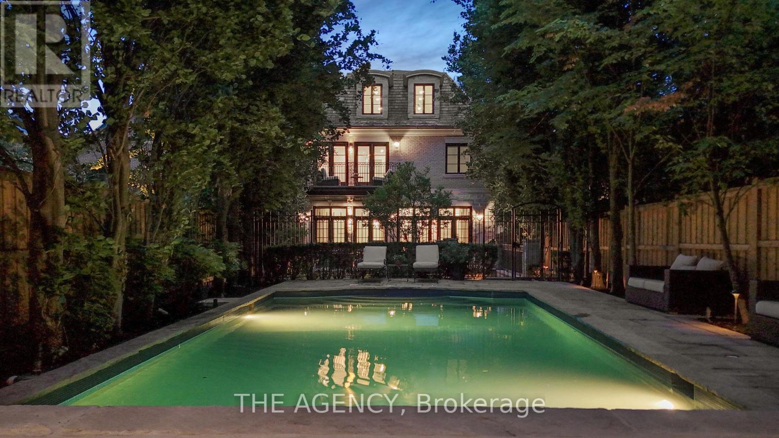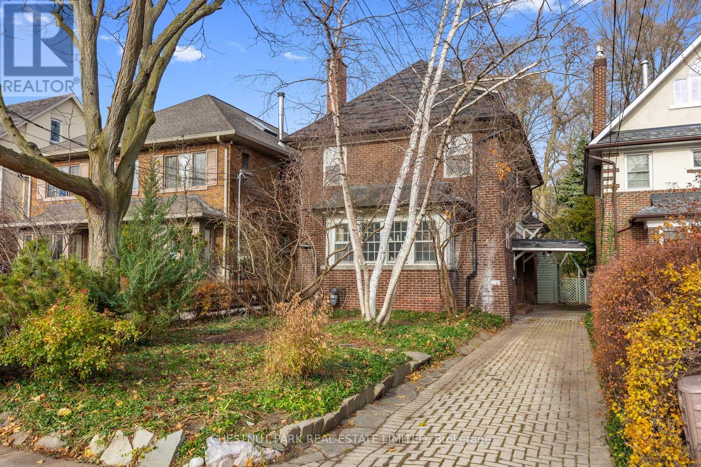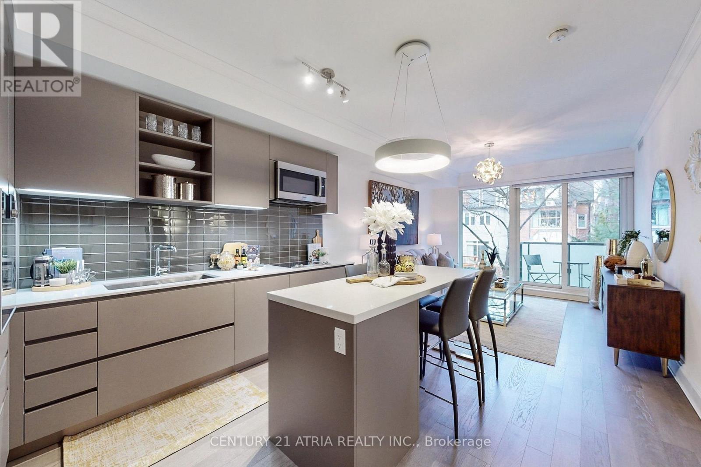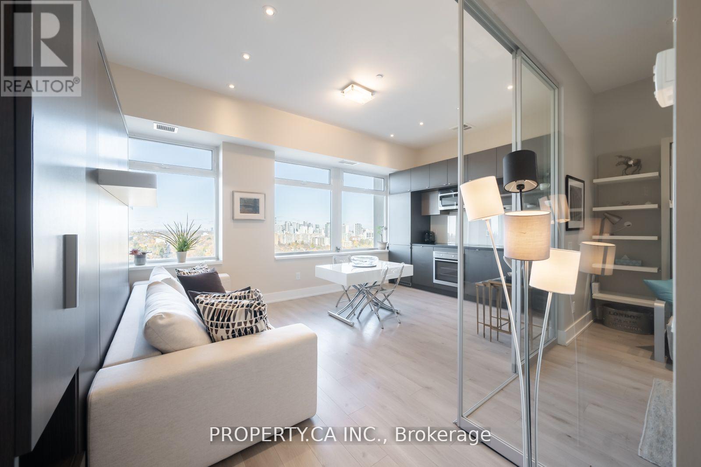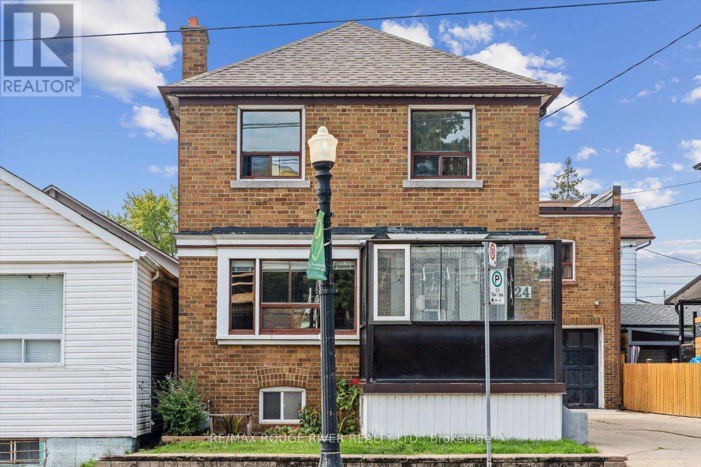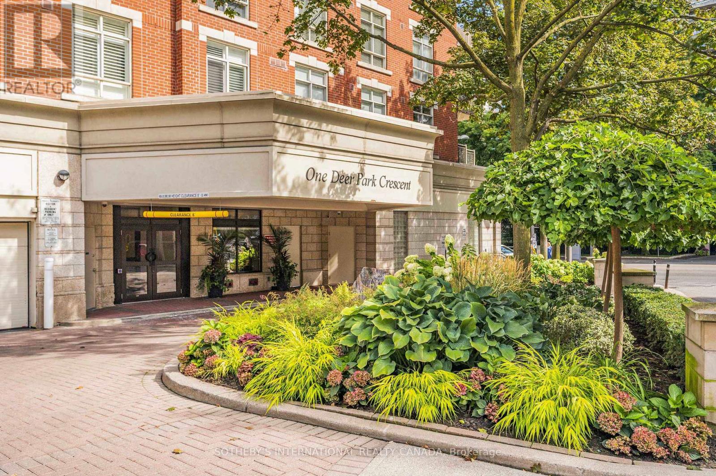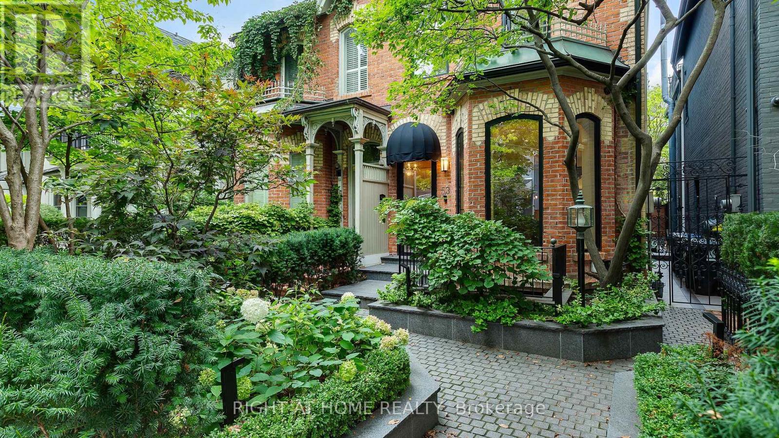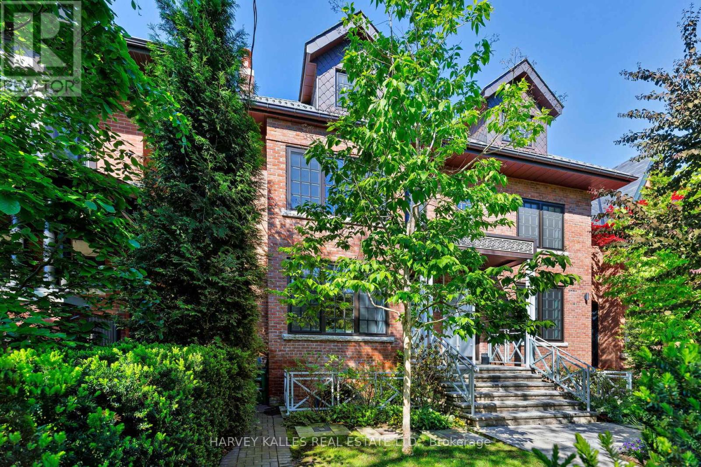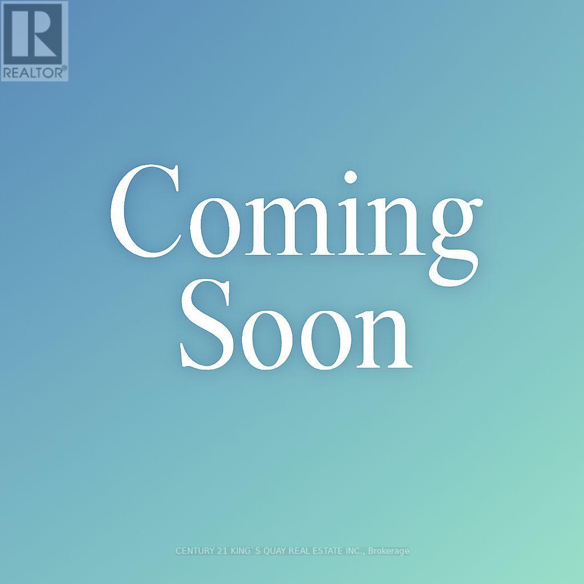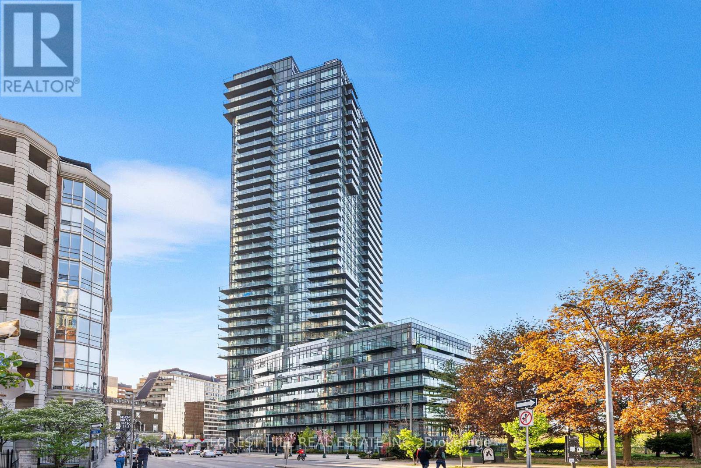- Houseful
- ON
- Toronto
- Forest Hill
- 149 Dunvegan Rd
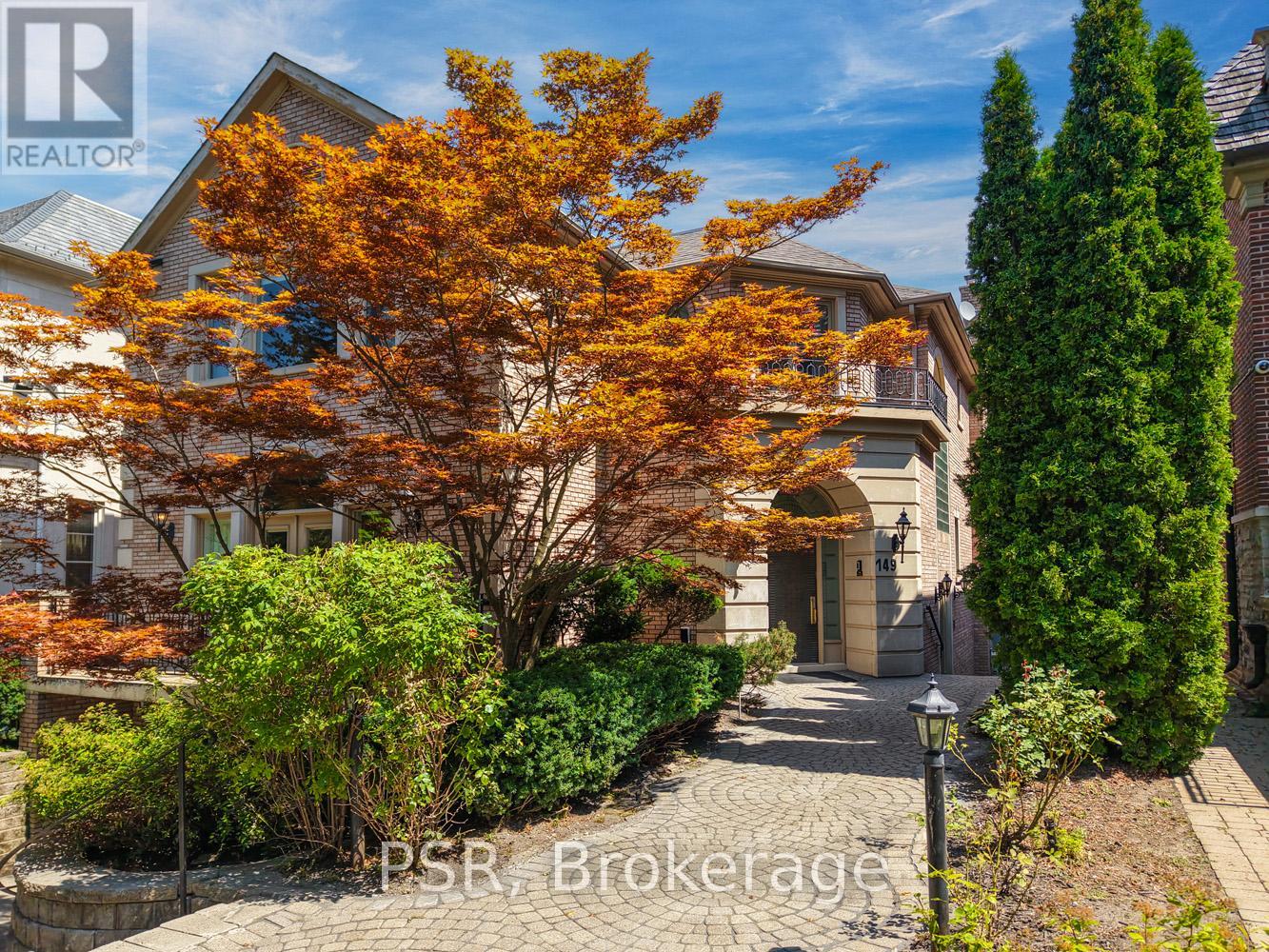
Highlights
Description
- Time on Houseful21 days
- Property typeSingle family
- Neighbourhood
- Median school Score
- Mortgage payment
Prestigious Forest Hill South! This stunning 4+2 bedroom home sits on a premium 50 x 168 ft lot. The elegant interior showcases a grand foyer, soaring 10.5 ft ceilings, and a gourmet chefs kitchen with marble finishes, Sub-Zero and Wolf appliances. The spacious family room features a gas fireplace and walkout to a sunny deck. A lavish primary suite offers luxury and comfort, complemented by five bathrooms, skylights, and a finished walk-up basement with wet bar, sauna, fireplace, and two separate entrances. Additional features include a heated driveway, professionally landscaped grounds, and an in-ground heated pool with jacuzzi. Steps from top-ranked schools including Upper Canada College (UCC), Branksome Hall (BSS), and Forest Hill Collegiate (Jr./Sr.). (id:63267)
Home overview
- Cooling Central air conditioning
- Heat source Natural gas
- Heat type Forced air
- Has pool (y/n) Yes
- Sewer/ septic Sanitary sewer
- # total stories 2
- Fencing Fenced yard
- # parking spaces 8
- Has garage (y/n) Yes
- # full baths 4
- # half baths 1
- # total bathrooms 5.0
- # of above grade bedrooms 6
- Flooring Hardwood
- Has fireplace (y/n) Yes
- Subdivision Forest hill south
- Lot desc Landscaped, lawn sprinkler
- Lot size (acres) 0.0
- Listing # C12345923
- Property sub type Single family residence
- Status Active
- Primary bedroom 4.17m X 8.11m
Level: 2nd - 4th bedroom 4.66m X 3.48m
Level: 2nd - 2nd bedroom 4.66m X 3.53m
Level: 2nd - 3rd bedroom 4.66m X 3.53m
Level: 2nd - Exercise room 3.38m X 3.05m
Level: Basement - Recreational room / games room 6.76m X 5.84m
Level: Basement - Laundry 3.85m X 3.05m
Level: Basement - 5th bedroom 3.77m X 2.64m
Level: Basement - Dining room 4.75m X 4.33m
Level: Main - Kitchen 8.11m X 3.98m
Level: Main - Living room 6.61m X 4.81m
Level: Main - Family room 6.12m X 4.76m
Level: Main
- Listing source url Https://www.realtor.ca/real-estate/28736496/149-dunvegan-road-toronto-forest-hill-south-forest-hill-south
- Listing type identifier Idx

$-19,021
/ Month

