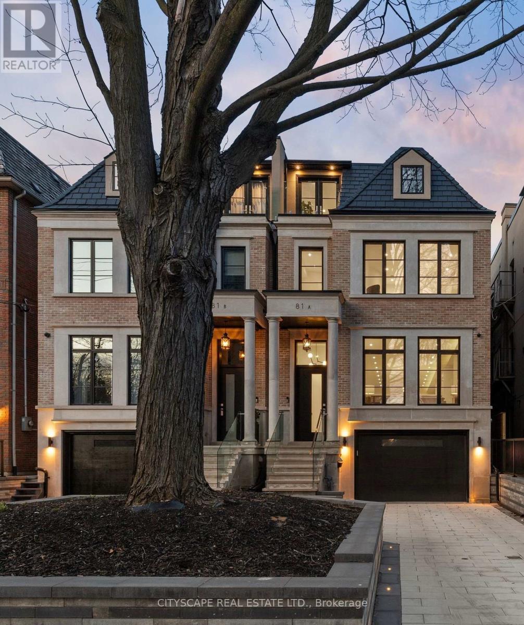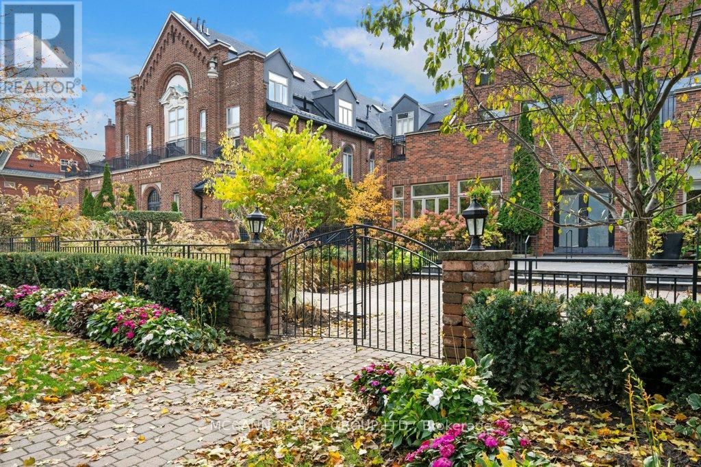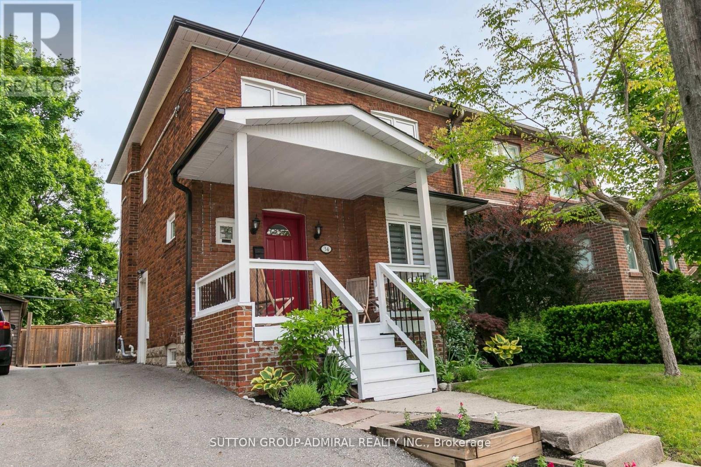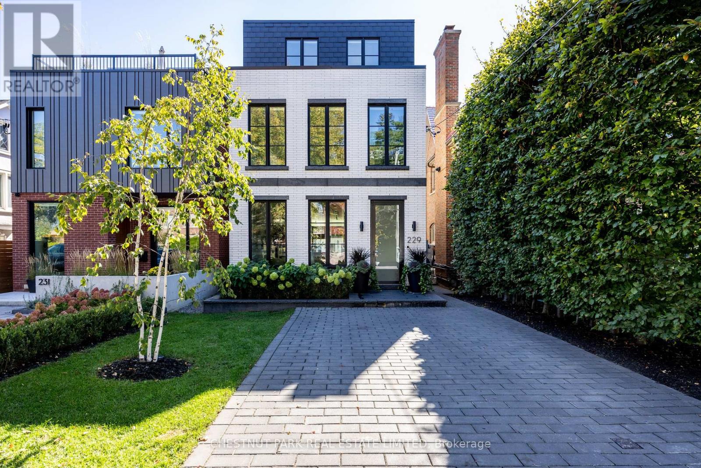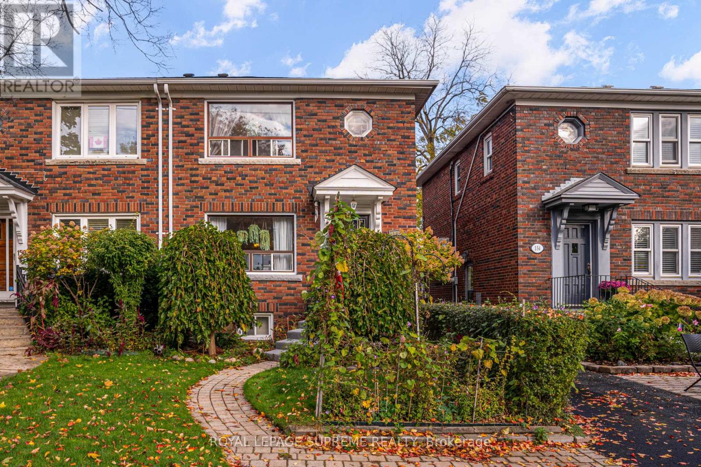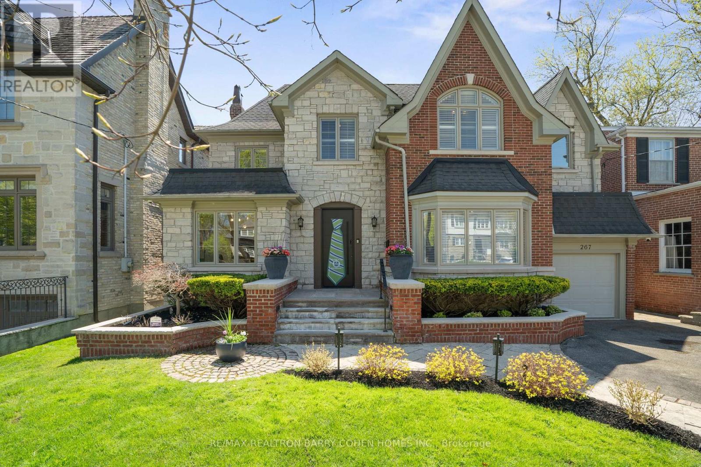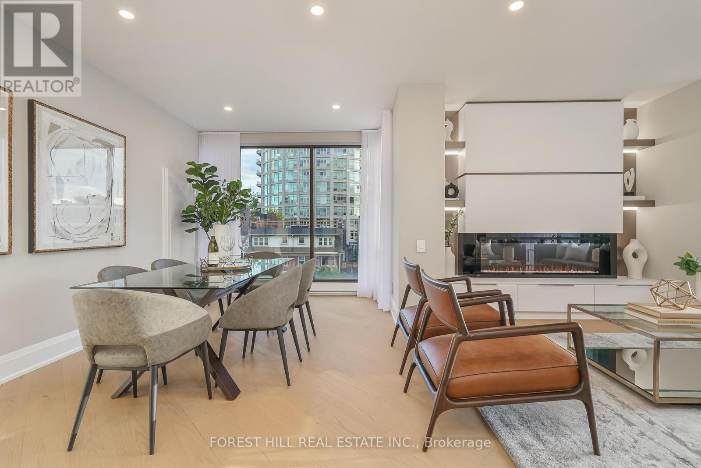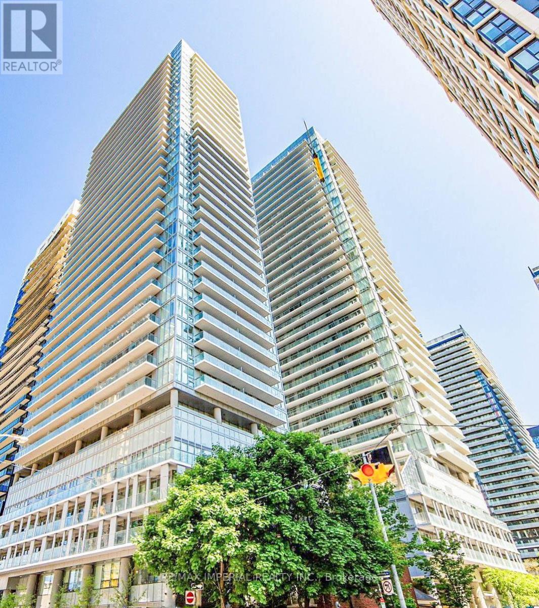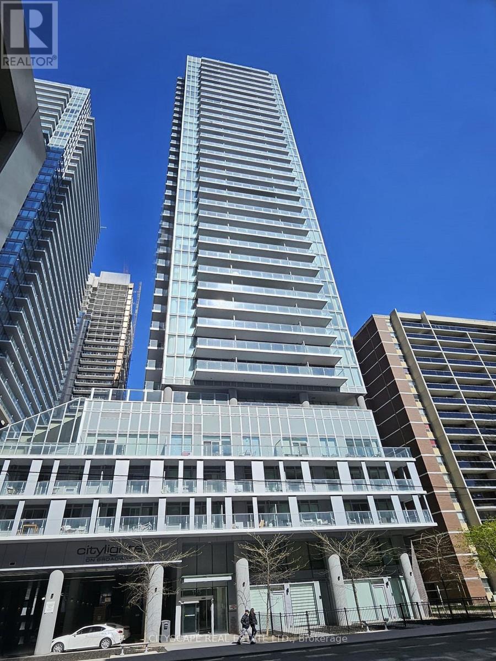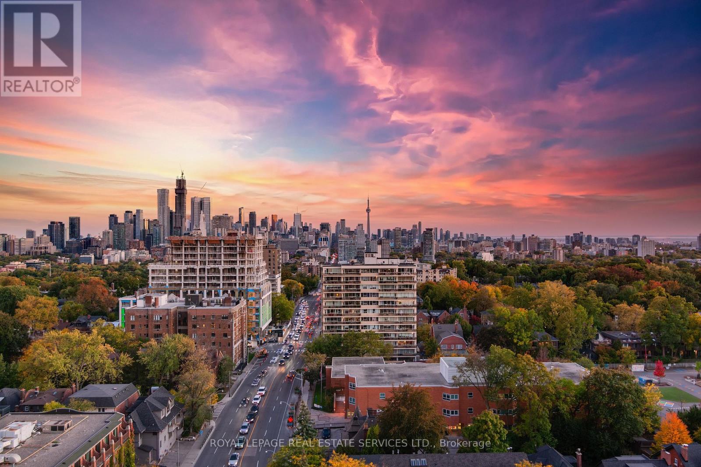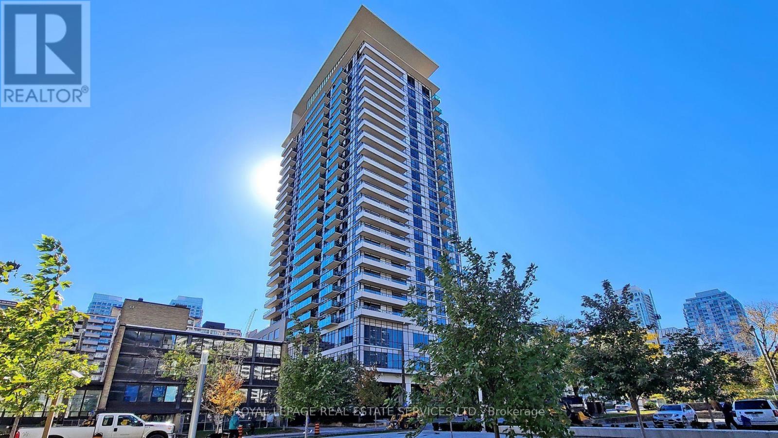- Houseful
- ON
- Toronto
- Davisville Village
- 5 83 Lillian St W
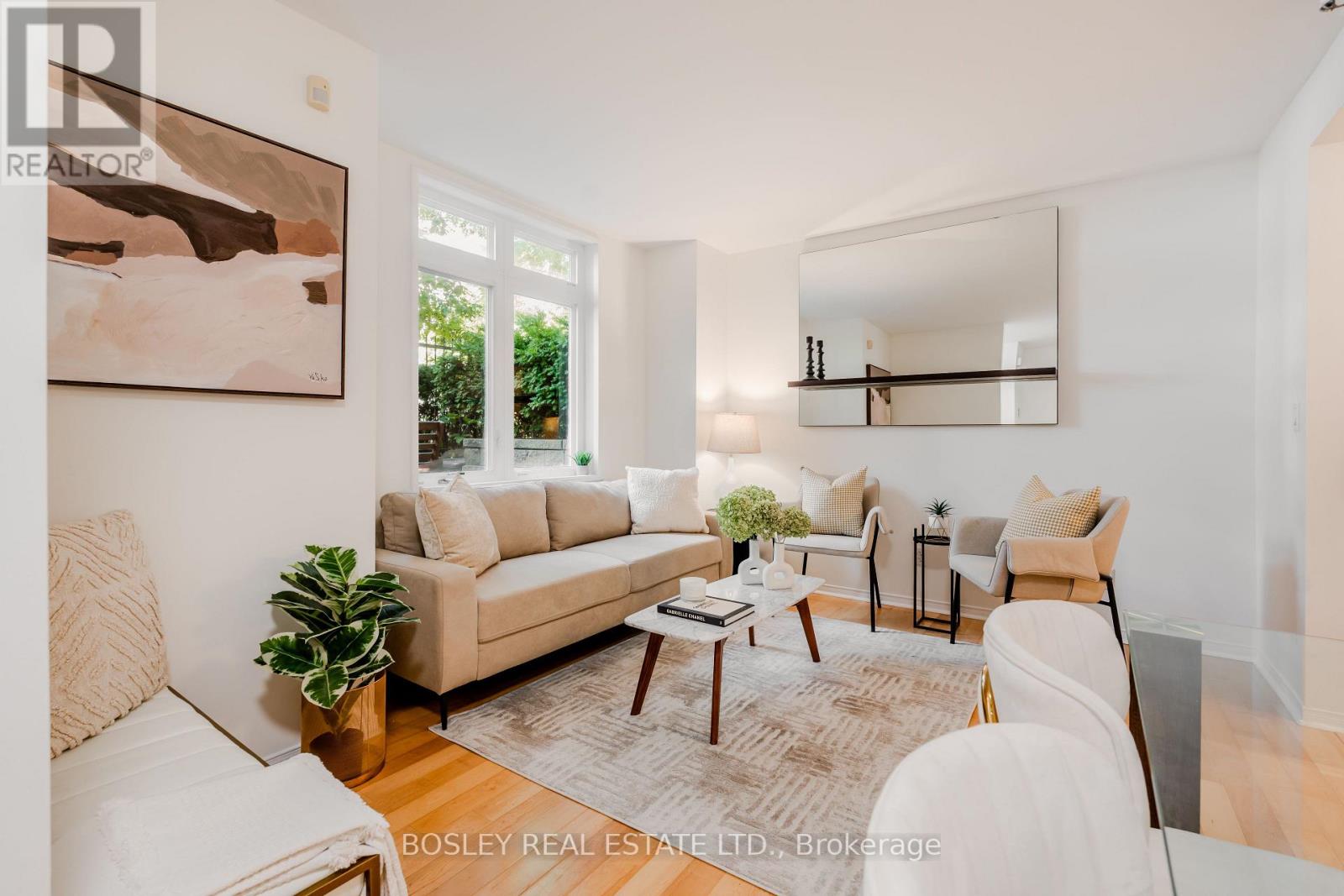
Highlights
Description
- Time on Houseful46 days
- Property typeSingle family
- Neighbourhood
- Median school Score
- Mortgage payment
Welcome to your new home at Lillipath lanes, a private Townhouse Complex in the Heart Of Midtown! This two-bedroom, two-bath condo townhouse is designed for both comfort and convenience. The main level features a bright, open-concept living and dining area, a stylish kitchen with quartz countertops, and a newly renovated powder room. A spacious front terrace (measuring 190 sq. ft.) is perfect for summer barbecues, entertaining friends, or simply relaxing outdoors. Upstairs, you will find a generous primary bedroom with ample closet space, a full main bathroom, and a second bedroom that works perfectly as a home office, guest room, or kids bedroom. Freshly painted throughout with popcorn ceilings removed, this move-in ready home also includes parking and a private entrance, giving you the true feel of a freehold property. Perfectly situated just steps to Yonge & Eglinton, the subway, dining, shops, gyms, library, parks, and top-rated schools, all within a vibrant and welcoming community. (id:63267)
Home overview
- Cooling Central air conditioning
- Heat source Natural gas
- Heat type Forced air
- # parking spaces 1
- Has garage (y/n) Yes
- # full baths 1
- # half baths 1
- # total bathrooms 2.0
- # of above grade bedrooms 2
- Community features Pets allowed with restrictions
- Subdivision Mount pleasant west
- Lot size (acres) 0.0
- Listing # C12390584
- Property sub type Single family residence
- Status Active
- Primary bedroom 2.86m X 3.42m
Level: 2nd - 2nd bedroom 2.76m X 2.46m
Level: 2nd - Living room 2.76m X 3.86m
Level: Main - Dining room 2.96m X 3.32m
Level: Main - Kitchen 2.22m X 2.39m
Level: Main
- Listing source url Https://www.realtor.ca/real-estate/28834522/5-83-lillian-street-toronto-mount-pleasant-west-mount-pleasant-west
- Listing type identifier Idx

$-1,259
/ Month

