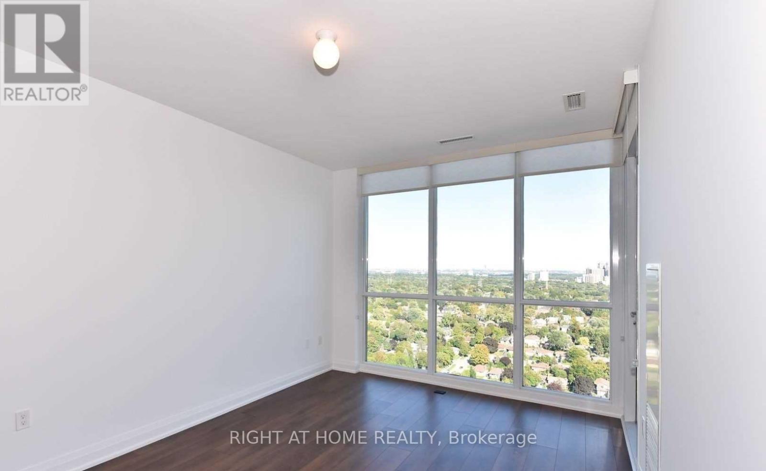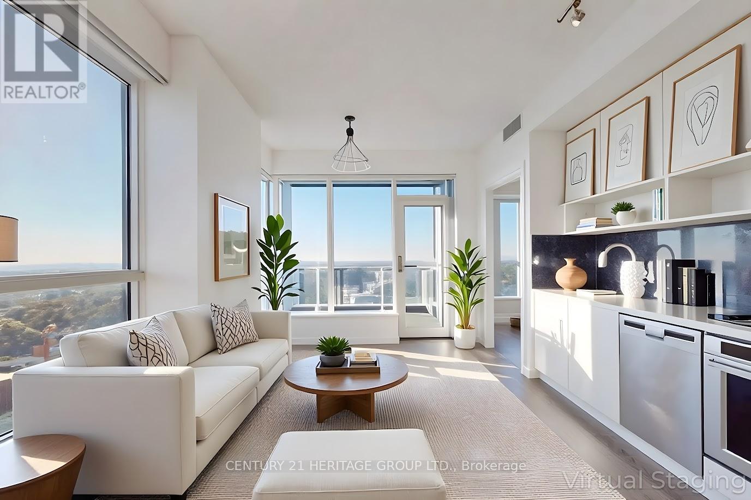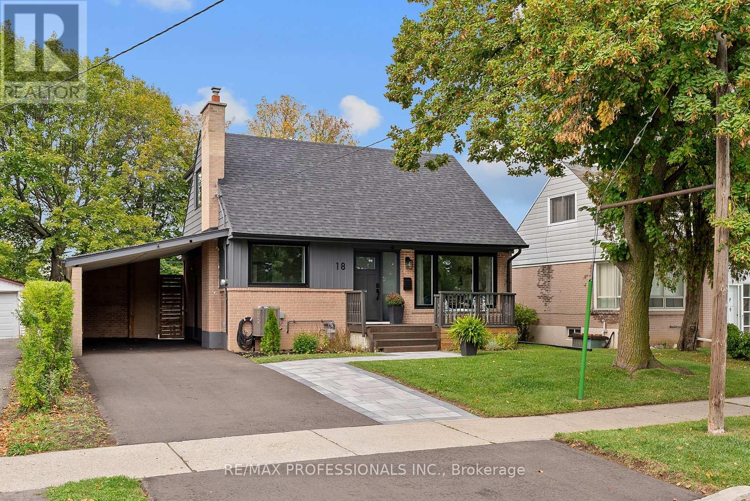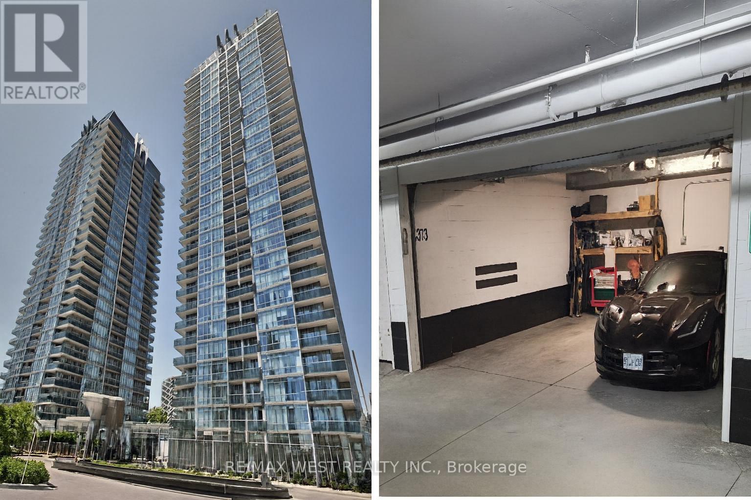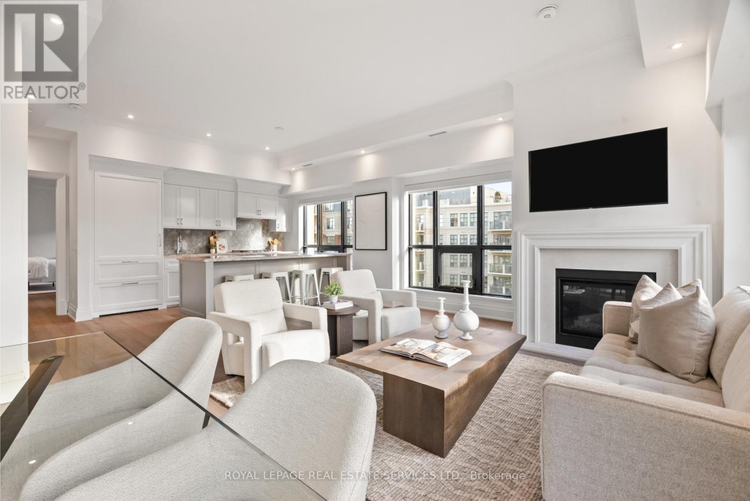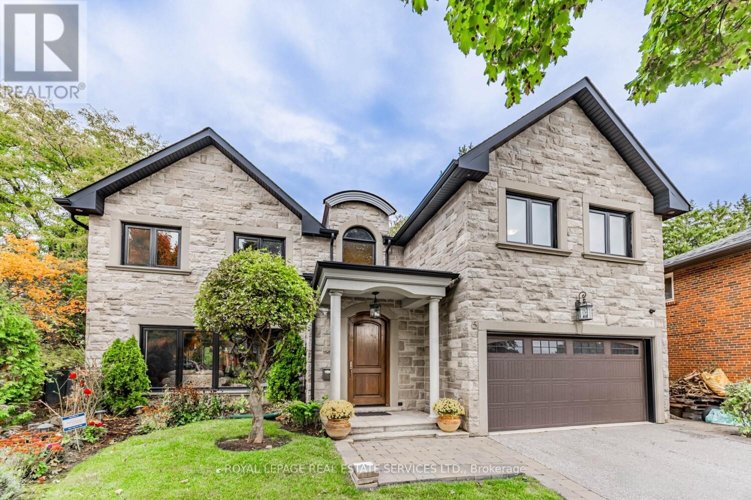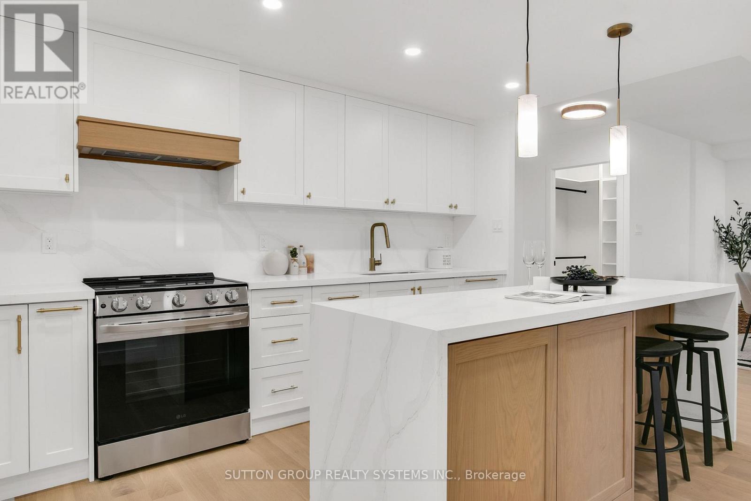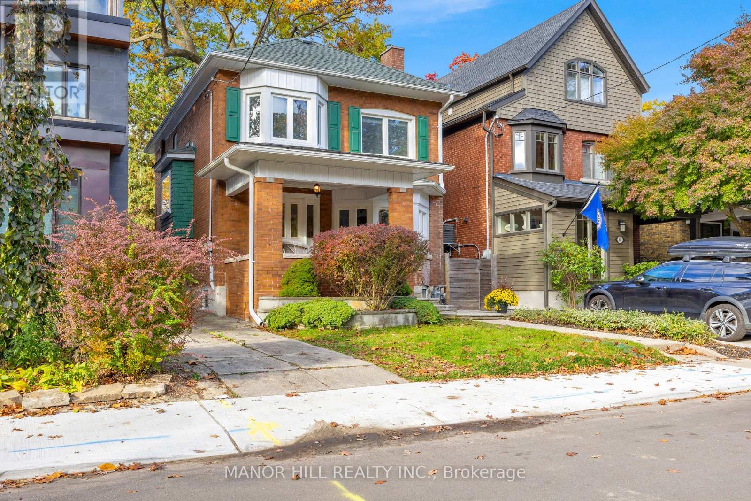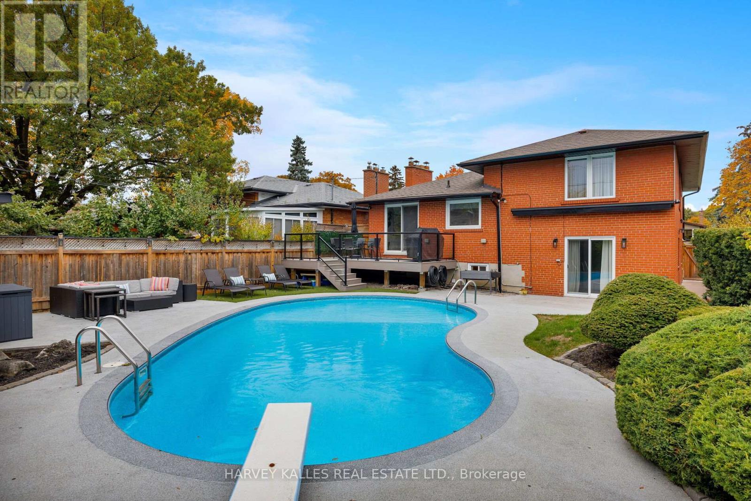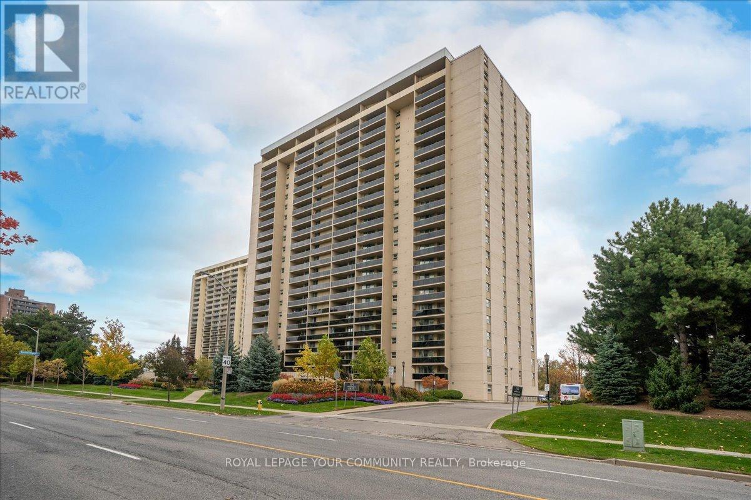- Houseful
- ON
- Toronto
- Eatonville
- 15 Burnelm Dr
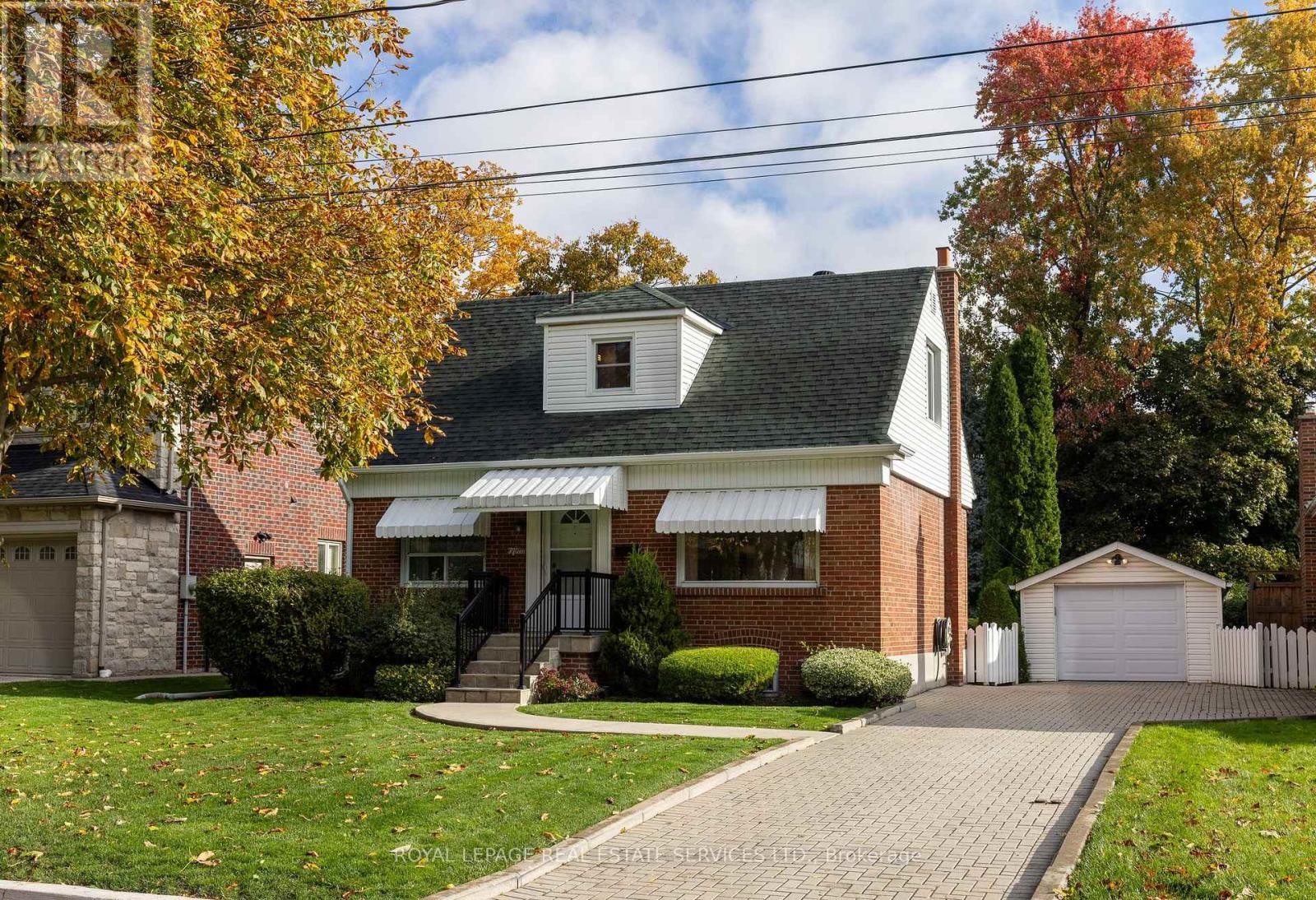
Highlights
Description
- Time on Housefulnew 8 hours
- Property typeSingle family
- Neighbourhood
- Median school Score
- Mortgage payment
Welcome to 15 Burnelm Drive - a solid, exceptionally-maintained home in the same family for over 70+ years... nestled on a quiet street in one of Central Etobicoke's most sought-after neighbourhoods. Set on a generous 55' x 140.5' lot surrounded by mature trees and landscaping, this property offers endless potential for first-time buyers, renovators, or investors alike. Inside, the main floor features a bright and functional layout with a spacious living and dining area, an eat-in kitchen, and an abundance of natural light. Three bedrooms and two bathrooms provide comfortable family living. The lower level, with a separate back entrance, offers a full basement ready to be finished to your needs-home office, recreation area. Step outside to a pristine, private backyard that feels like your own retreat. Whether you choose to move in, renovate, or build new, this is a rare opportunity to move into a sought after family-friendly community-just steps from Wedgewood Park, the pool and skating rink, top-rated schools, library, transit, shopping, and the Kipling GO and subway hub. (id:63267)
Home overview
- Cooling Central air conditioning
- Heat source Natural gas
- Heat type Forced air
- Sewer/ septic Sanitary sewer
- # total stories 2
- # parking spaces 3
- Has garage (y/n) Yes
- # full baths 1
- # half baths 1
- # total bathrooms 2.0
- # of above grade bedrooms 3
- Flooring Hardwood
- Subdivision Islington-city centre west
- Directions 1419248
- Lot size (acres) 0.0
- Listing # W12488040
- Property sub type Single family residence
- Status Active
- 2nd bedroom 2.99m X 3.95m
Level: 2nd - Primary bedroom 3.12m X 3.89m
Level: 2nd - Living room 3.91m X 2.56m
Level: Main - Bedroom 2.99m X 3.56m
Level: Main - Dining room 3.12m X 3.63m
Level: Main - Kitchen 2.99m X 3.56m
Level: Main
- Listing source url Https://www.realtor.ca/real-estate/29045964/15-burnelm-drive-toronto-islington-city-centre-west-islington-city-centre-west
- Listing type identifier Idx

$-3,408
/ Month

