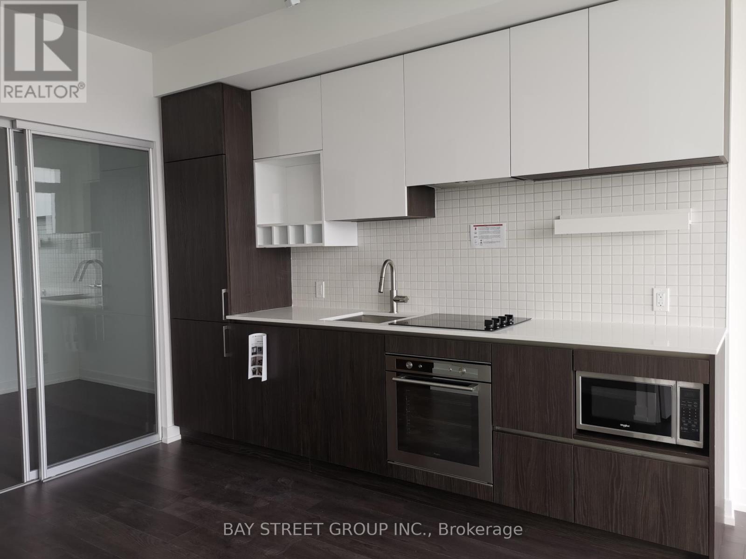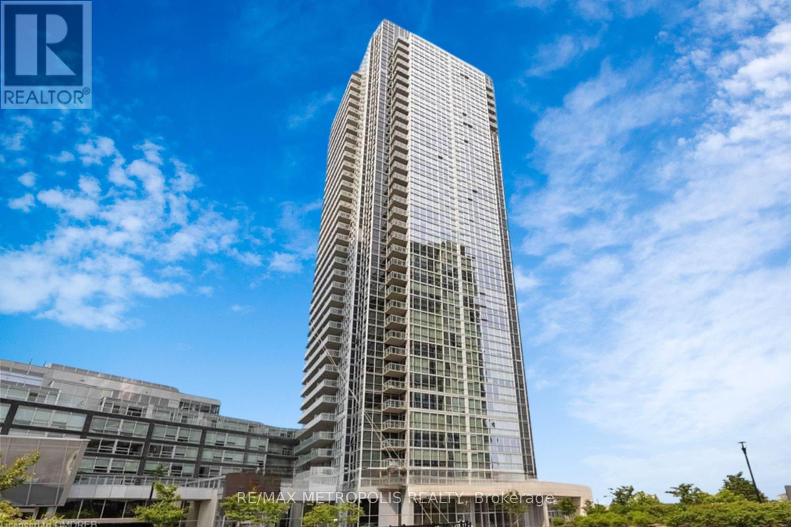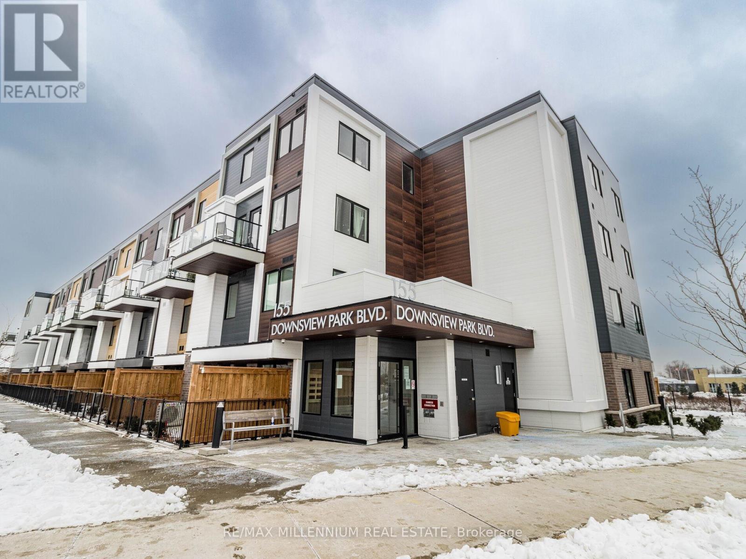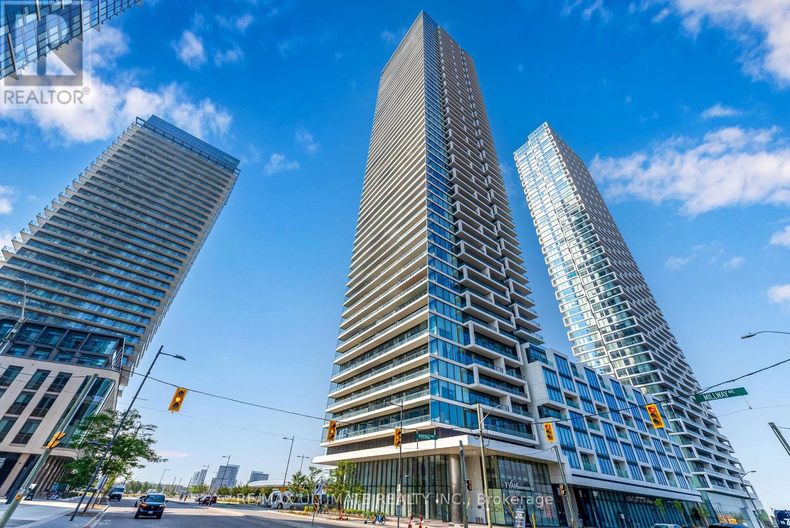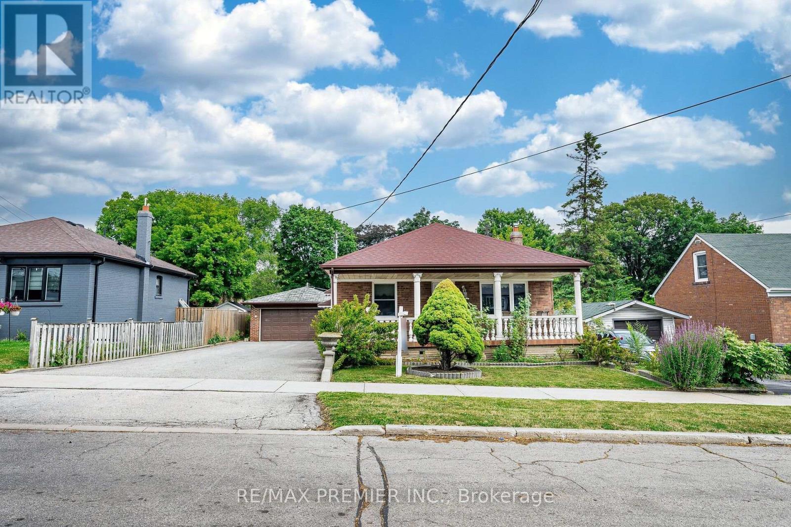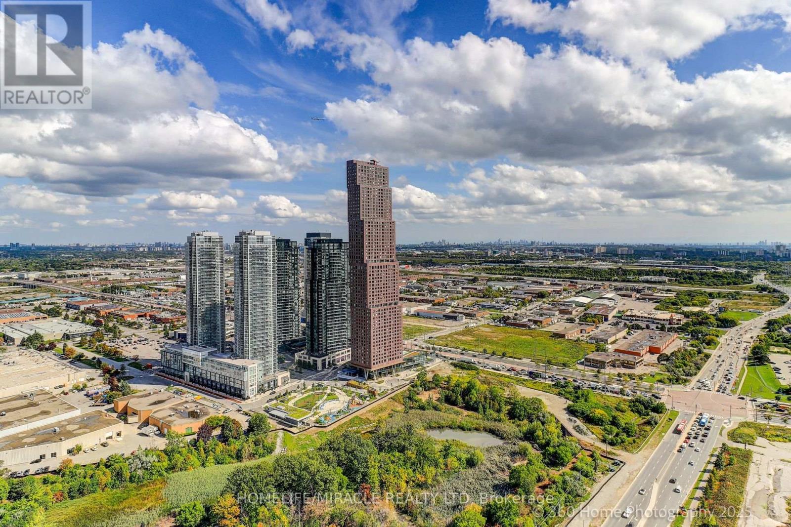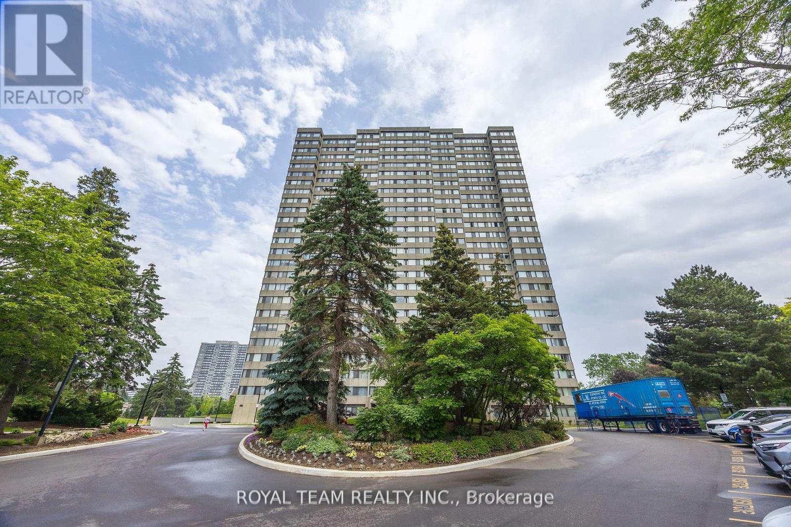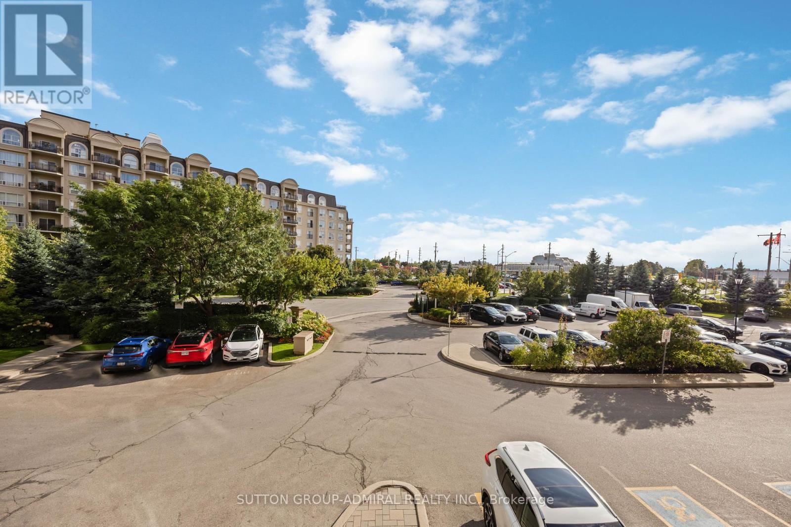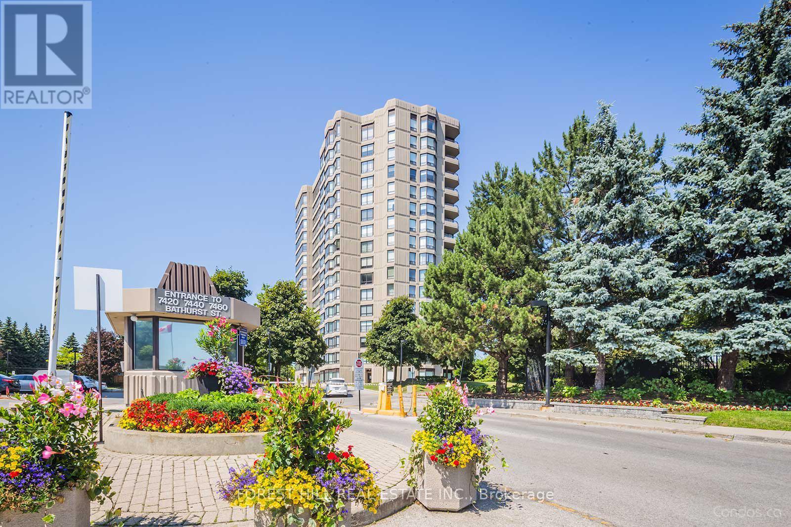- Houseful
- ON
- Toronto
- York Univeristy Heights
- 15 Haynes Ave
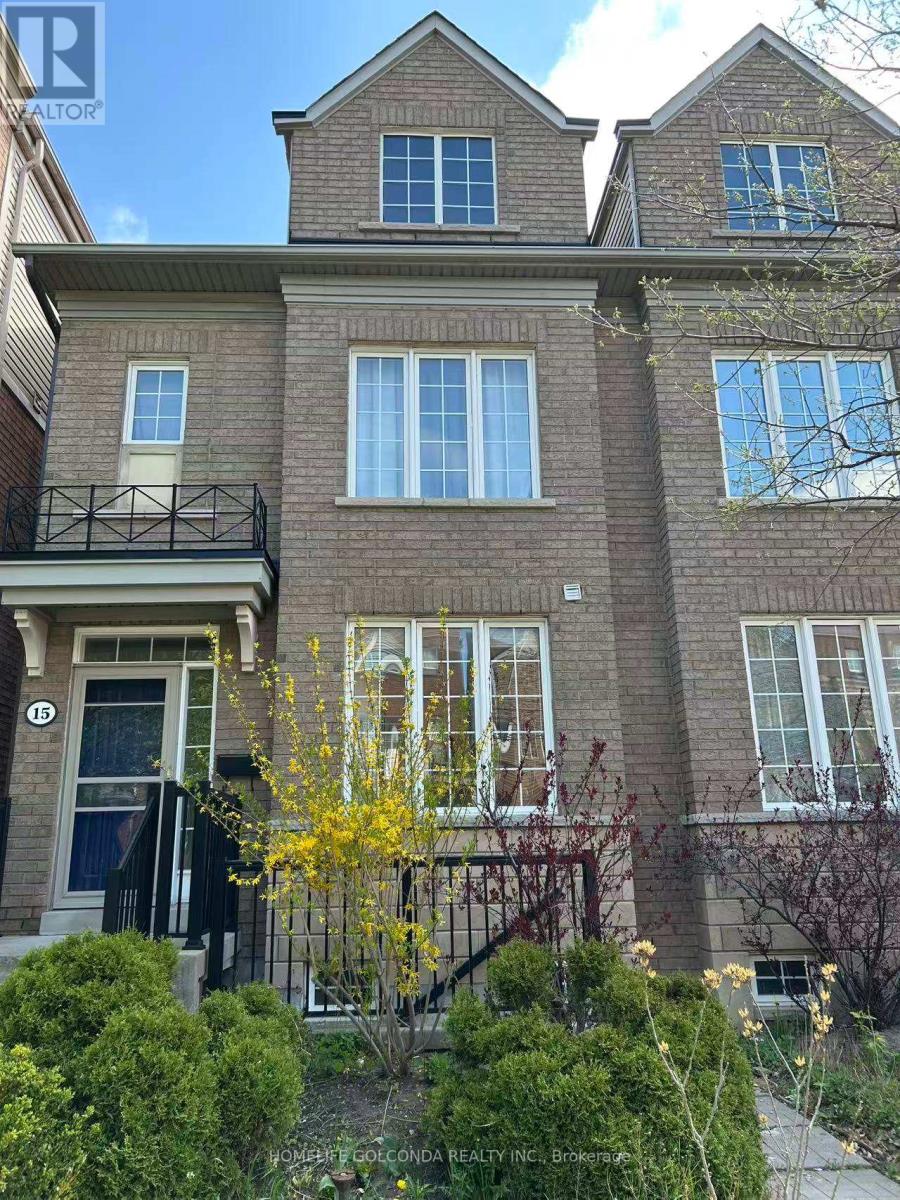
Highlights
Description
- Time on Houseful22 days
- Property typeSingle family
- Neighbourhood
- Median school Score
- Mortgage payment
Upgraded Semi-Detached, Three Storey plus Basement Apartment ( Original Seperate Entrance with ground drainage by builder ), Total 8 Bedrooms, 7 washrooms, Plus Family/Dining Room on main which can be converted to bedroom, Plus Plenty of Storage Space. Perfect for one or two Big family Residential plus strong Cash Flow Support. Well Maintained by Owner's self living, Desirable Location for Long / Short Term Rental Business. 9 feet Ceiling on main, Central Island in Kitchen, Brand New Luxury Stone Counter Tops in Both Kitchens, Oak Stairs, No Carpet, New Roofing 2021, New Hi-Effi Furnace end of 2022. Multiple Fire Grade Doors for All Exits and Utility Room, Full Size Double Garage with newer motor 2023, Fenced Backyard. School Buses Available for kids, Walk distance to York U Campus and Finch West Subway Station and Finch Light Rail welcome tenants form all GTA......Plenty of Restaurants & Grocery/Shopping ( Walmart, Freshco, No Frills, LCBO...) and all amenities. 10 mins to Humber River Hospital, 20 mins to Airport. Vacant Possission on closing. (id:63267)
Home overview
- Cooling Central air conditioning
- Heat source Natural gas
- Heat type Forced air
- Sewer/ septic Sanitary sewer
- # total stories 3
- # parking spaces 2
- Has garage (y/n) Yes
- # full baths 7
- # total bathrooms 7.0
- # of above grade bedrooms 8
- Flooring Laminate, ceramic
- Subdivision York university heights
- Lot size (acres) 0.0
- Listing # W12223135
- Property sub type Single family residence
- Status Active
- 3rd bedroom 3.7m X 2.5m
Level: 2nd - Primary bedroom 5m X 3.7m
Level: 2nd - 2nd bedroom 3.7m X 2.5m
Level: 2nd - Bedroom 3.68m X 2.46m
Level: 3rd - 2nd bedroom 3.65m X 2.67m
Level: 3rd - Kitchen 3.66m X 3.05m
Level: Basement - Bedroom 5m X 3.6m
Level: Basement - 2nd bedroom 3.3m X 3.05m
Level: Basement - Kitchen 4.88m X 3.44m
Level: Main - Family room 4.88m X 3.7m
Level: Main - Bedroom 6.4m X 2.28m
Level: Main
- Listing source url Https://www.realtor.ca/real-estate/28473756/15-haynes-avenue-toronto-york-university-heights-york-university-heights
- Listing type identifier Idx

$-3,333
/ Month



