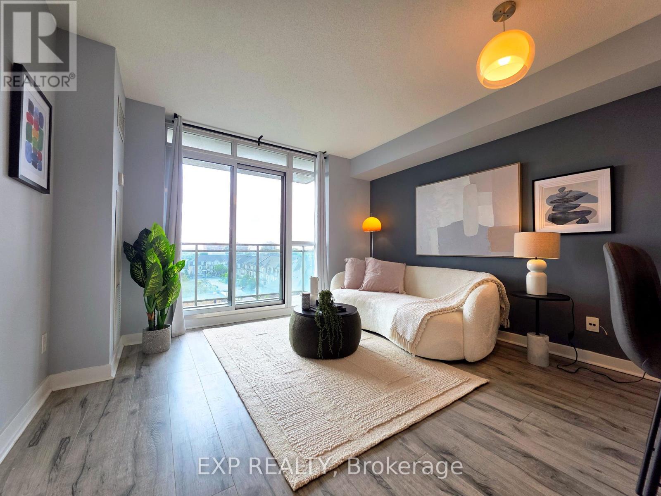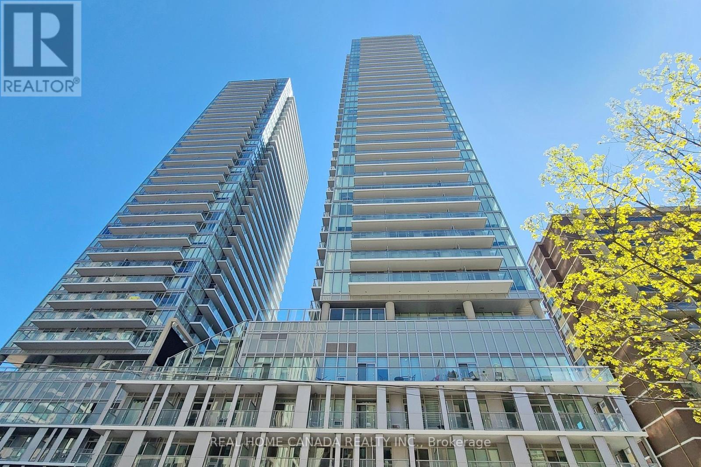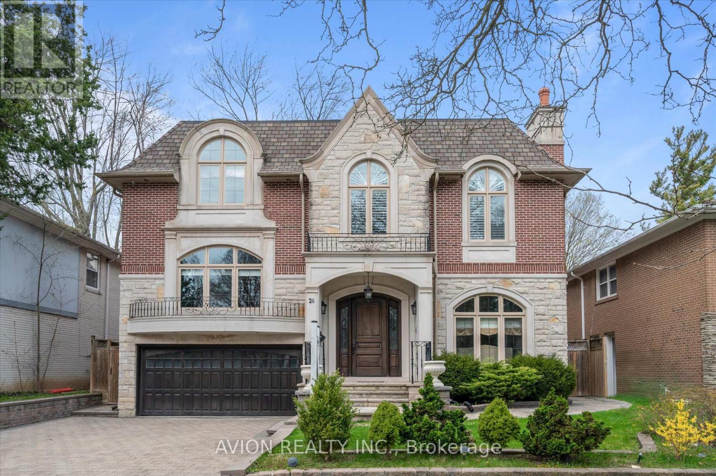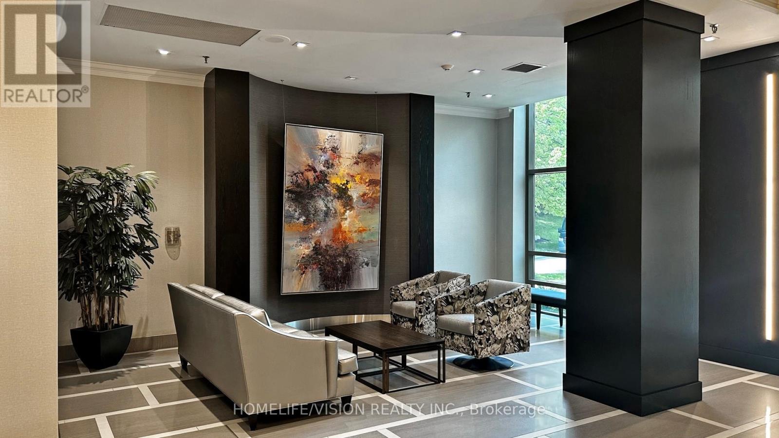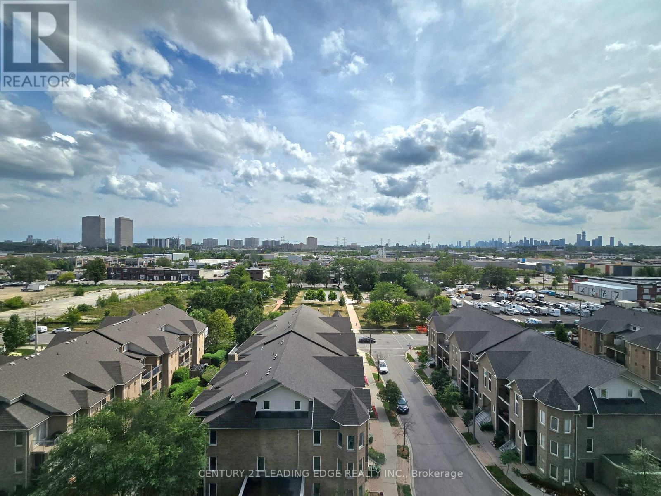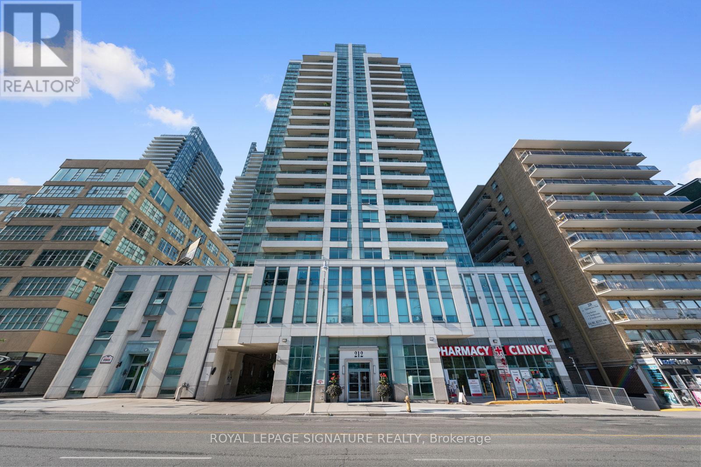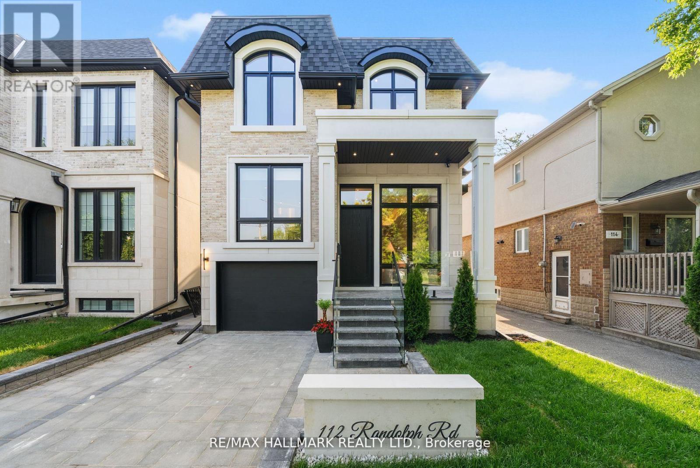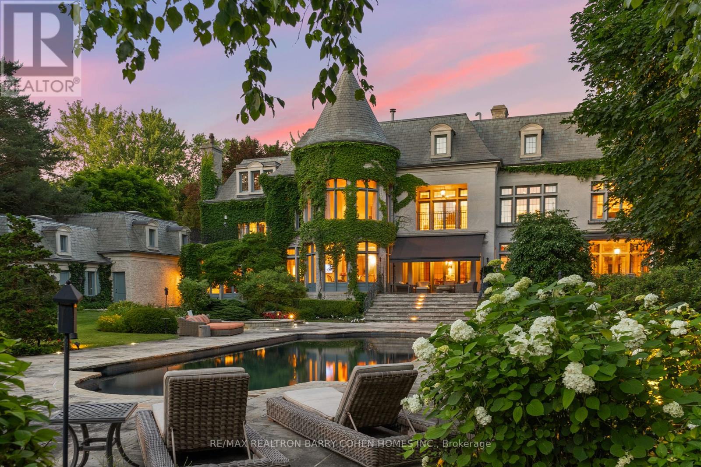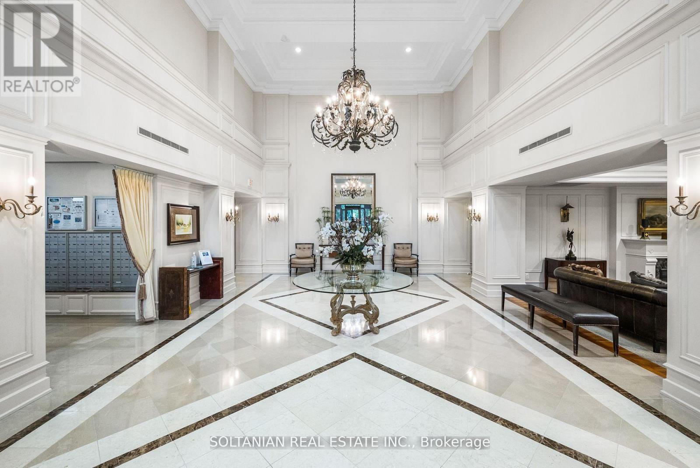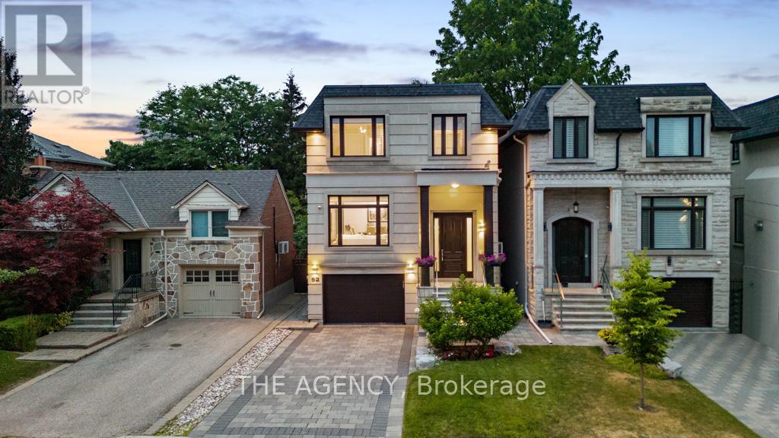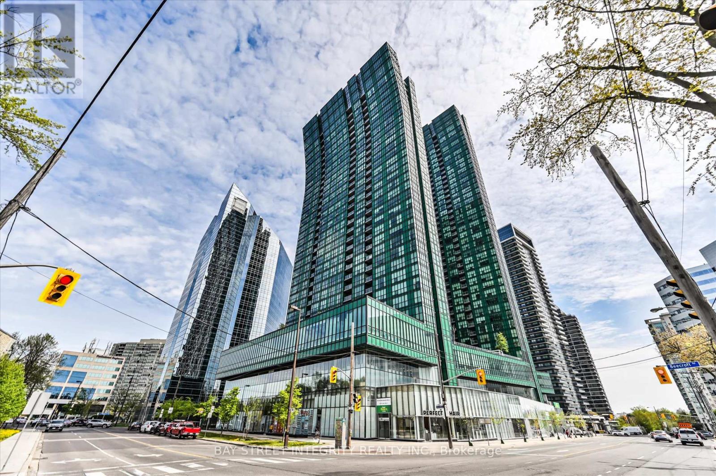- Houseful
- ON
- Toronto
- Bridle Path
- 15 High Point Rd
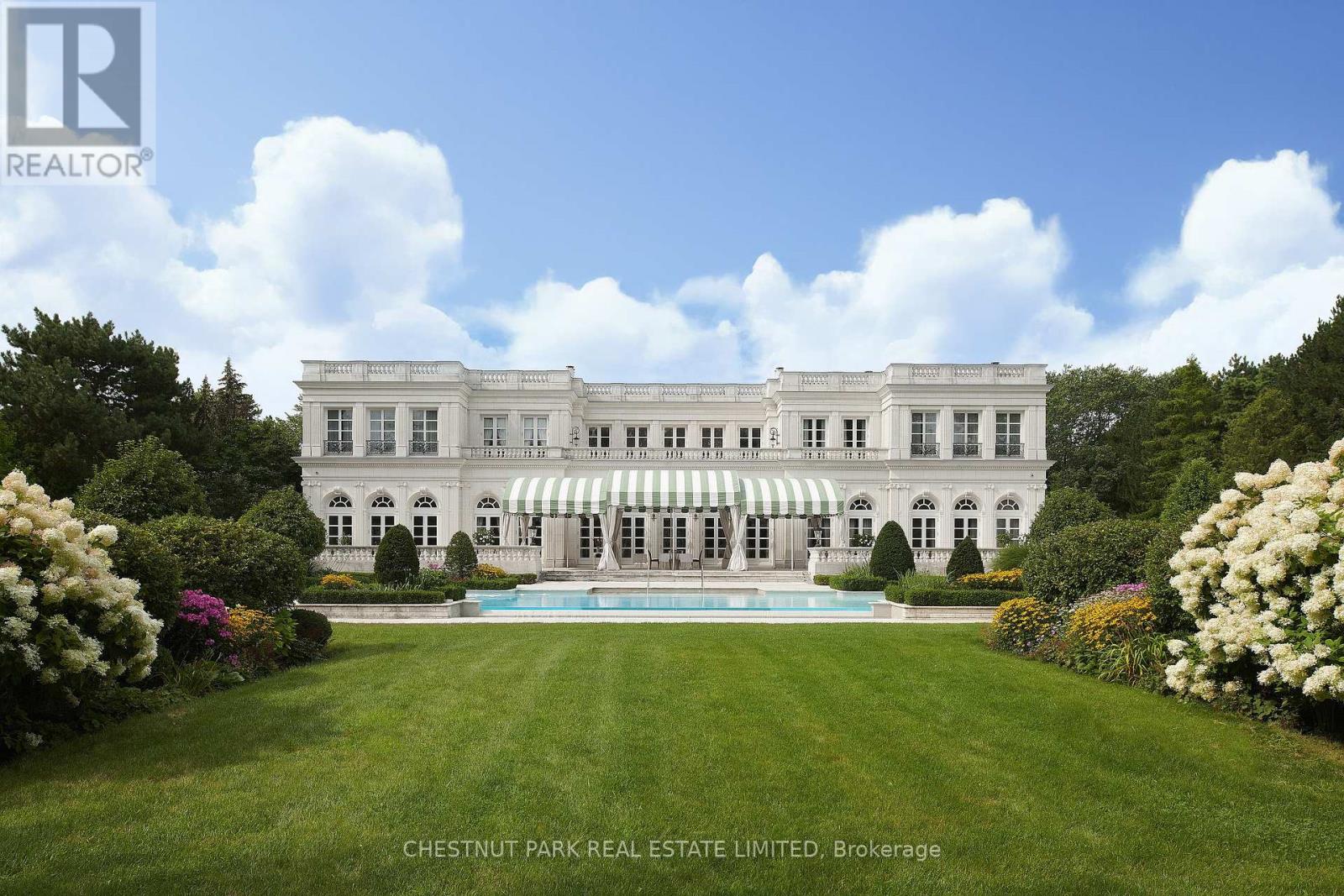
Highlights
Description
- Time on Houseful21 days
- Property typeSingle family
- Neighbourhood
- Median school Score
- Mortgage payment
15 High Point Road stands as one of the most distinguished and celebrated residences in the world. This masterpiece elevates the French Revival style to an unparalleled level with all the benefits of contemporary living. The great architectural ambition has been achieved, elevating this residence to the pinnacle of North America's style and design hierarchy. More importantly, this gracious residence offers a lifestyle for the most discerning and thoughtful owners. Built on a tradition of generosity and community engagement, High Point is a grand Embassy of Goodwill. Its scale and layout create a lifestyle of grand formal entertaining with a warm environment for the most important family gatherings. Seven years of meticulous planning and masterful craftsmanship culminated in the creation of this iconic palatial mansion. Hundreds of Europe's foremost artists, artisans, designers, collectors, and gilders were commissioned. A multitude of collectible fixtures and precious antiques sourced from Europe and beyond add to the richness of this fabulous sanctuary's unique palette of perfection. Undeniably, this is a magnificent dream realized, a world-class architectural endeavour at the highest level. The Park-like Estate is located a brief 20 minutes from downtown Toronto and Pearson International Airport. This gilded mansion is gracefully situated on two acres of lush green lands in the center of The Bridle Path, Canada's most affluent enclave, in the heart of the city. Offering perfect proximity to world-class educational institutions, cultural amenities, Carriage Trade retail, and a wonderful array of private clubs and golf clubs. All the amenities that an elite family might require. High Point is an iconic edifice destined to be cherished by generations to come. This is a remarkable once-in-a-lifetime opportunity to call this visionary legacy your Home. Photos: Wisam Mshati / Mshati Productions (id:63267)
Home overview
- Cooling Central air conditioning
- Heat source Natural gas
- Heat type Forced air
- Has pool (y/n) Yes
- Sewer/ septic Sanitary sewer
- # total stories 2
- # parking spaces 20
- Has garage (y/n) Yes
- # full baths 8
- # half baths 3
- # total bathrooms 11.0
- # of above grade bedrooms 7
- Flooring Hardwood, marble, parquet
- Subdivision Bridle path-sunnybrook-york mills
- Lot size (acres) 0.0
- Listing # C12347493
- Property sub type Single family residence
- Status Active
- Sitting room 6.2m X 4.62m
Level: 2nd - Bedroom 4m X 4.87m
Level: 2nd - Family room 6.22m X 4.9m
Level: 2nd - Bedroom 6.7m X 4.8m
Level: 2nd - Sitting room 6.8m X 5.26m
Level: 2nd - Bedroom 5.83m X 5.23m
Level: 2nd - Primary bedroom 5.95m X 8.94m
Level: 2nd - Exercise room 5.18m X 3.86m
Level: 2nd - Office 3.63m X 4.92m
Level: 2nd - Living room 3.86m X 6.93m
Level: Lower - Bedroom 3.76m X 5.18m
Level: Lower - Games room 6.14m X 7.5m
Level: Lower - Living room 6.8m X 3.04m
Level: Lower - Bedroom 6.68m X 3.76m
Level: Lower - Recreational room / games room 2.31m X 22m
Level: Lower - Living room 11.15m X 8m
Level: Main - Great room 6.78m X 13.4m
Level: Main - Sitting room 5.13m X 7.9m
Level: Main - Dining room 5.13m X 7.9m
Level: Main - Library 6.78m X 9.7m
Level: Main
- Listing source url Https://www.realtor.ca/real-estate/28739927/15-high-point-road-toronto-bridle-path-sunnybrook-york-mills-bridle-path-sunnybrook-york-mills
- Listing type identifier Idx

$-133,200
/ Month

