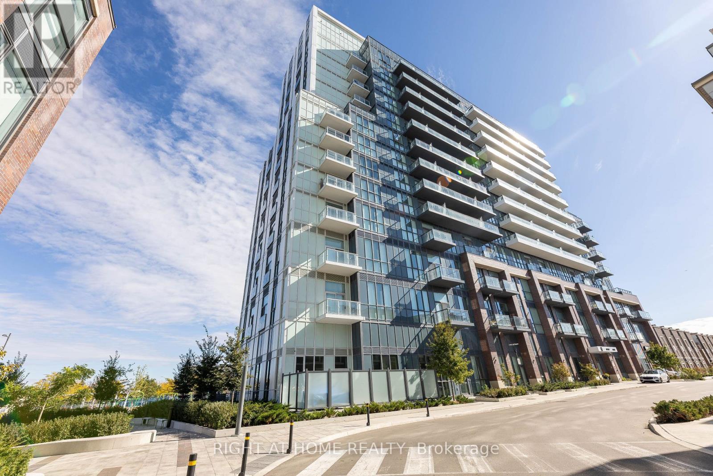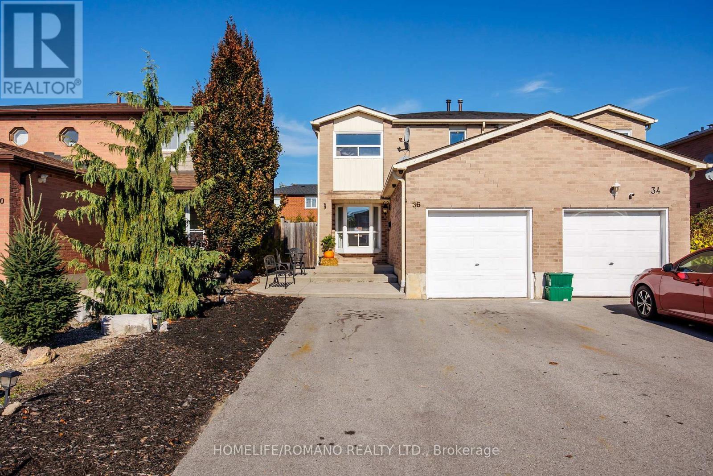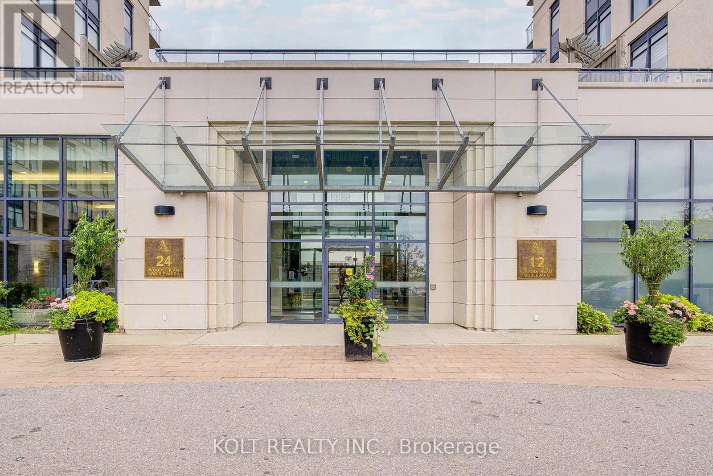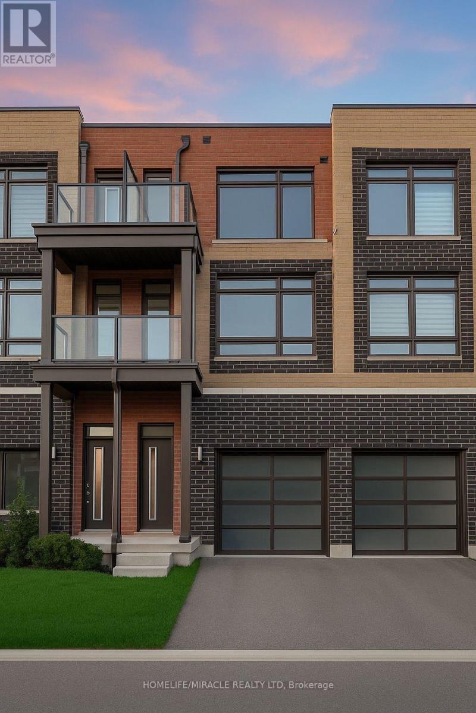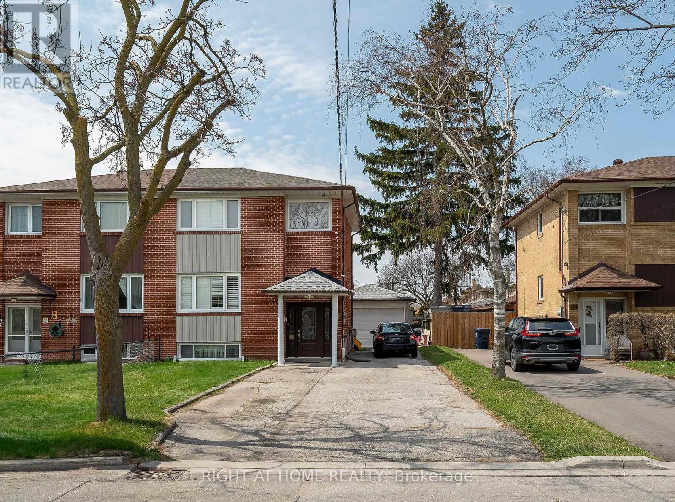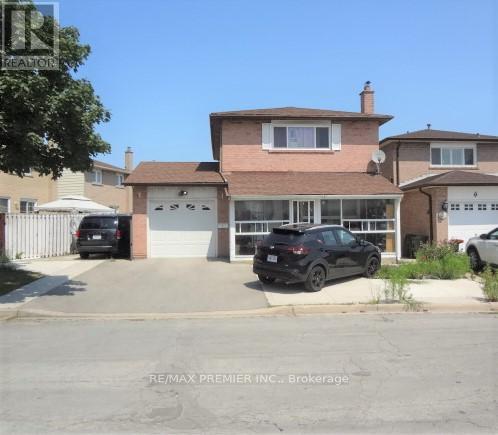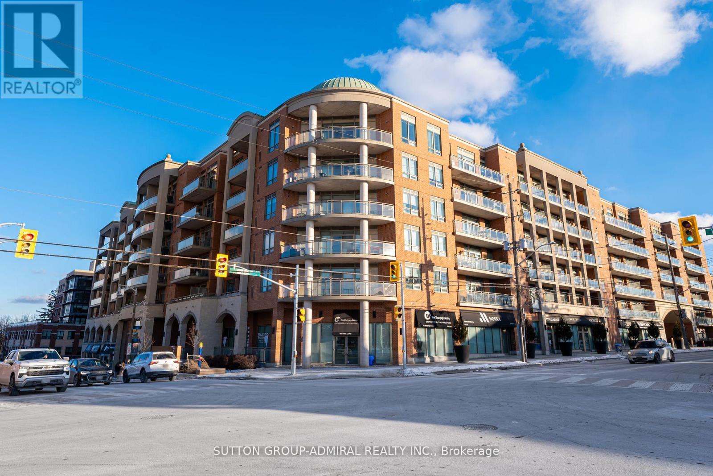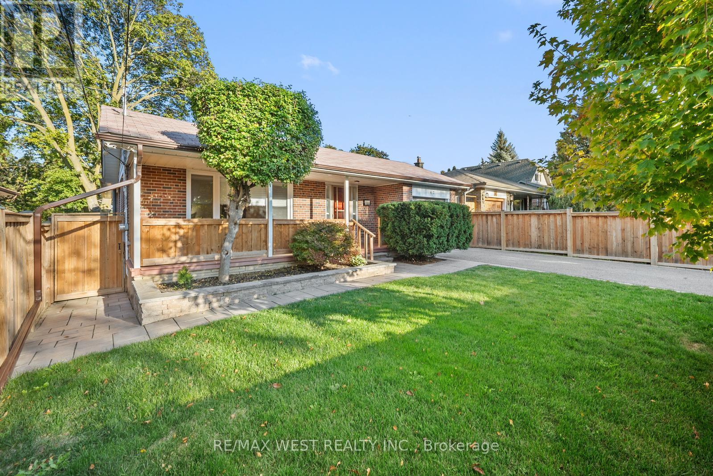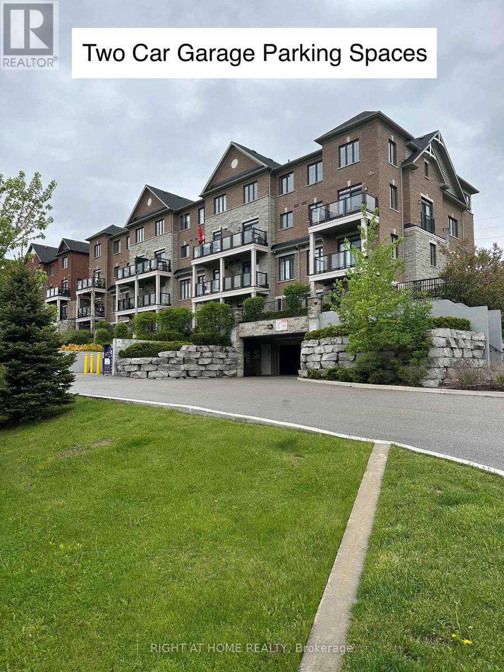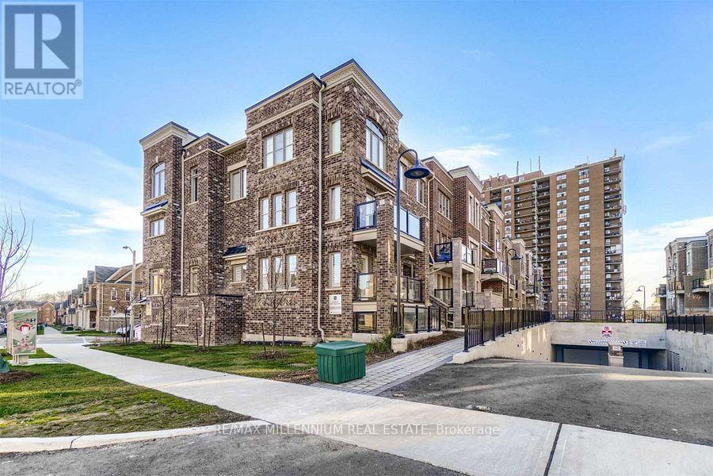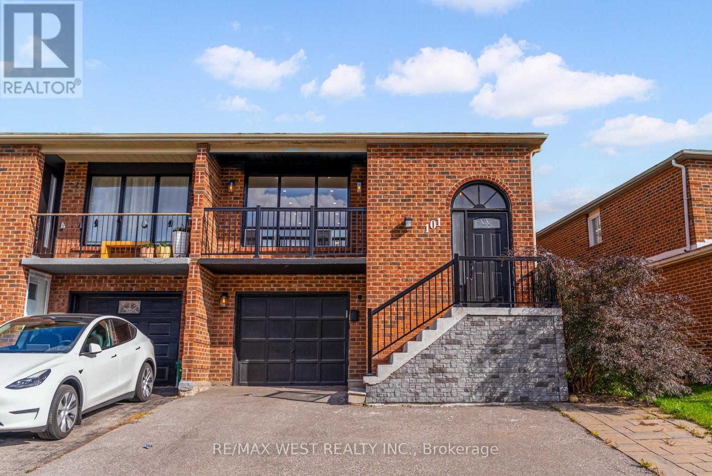- Houseful
- ON
- Toronto
- Humber Summit
- 15 Madonna Gdns
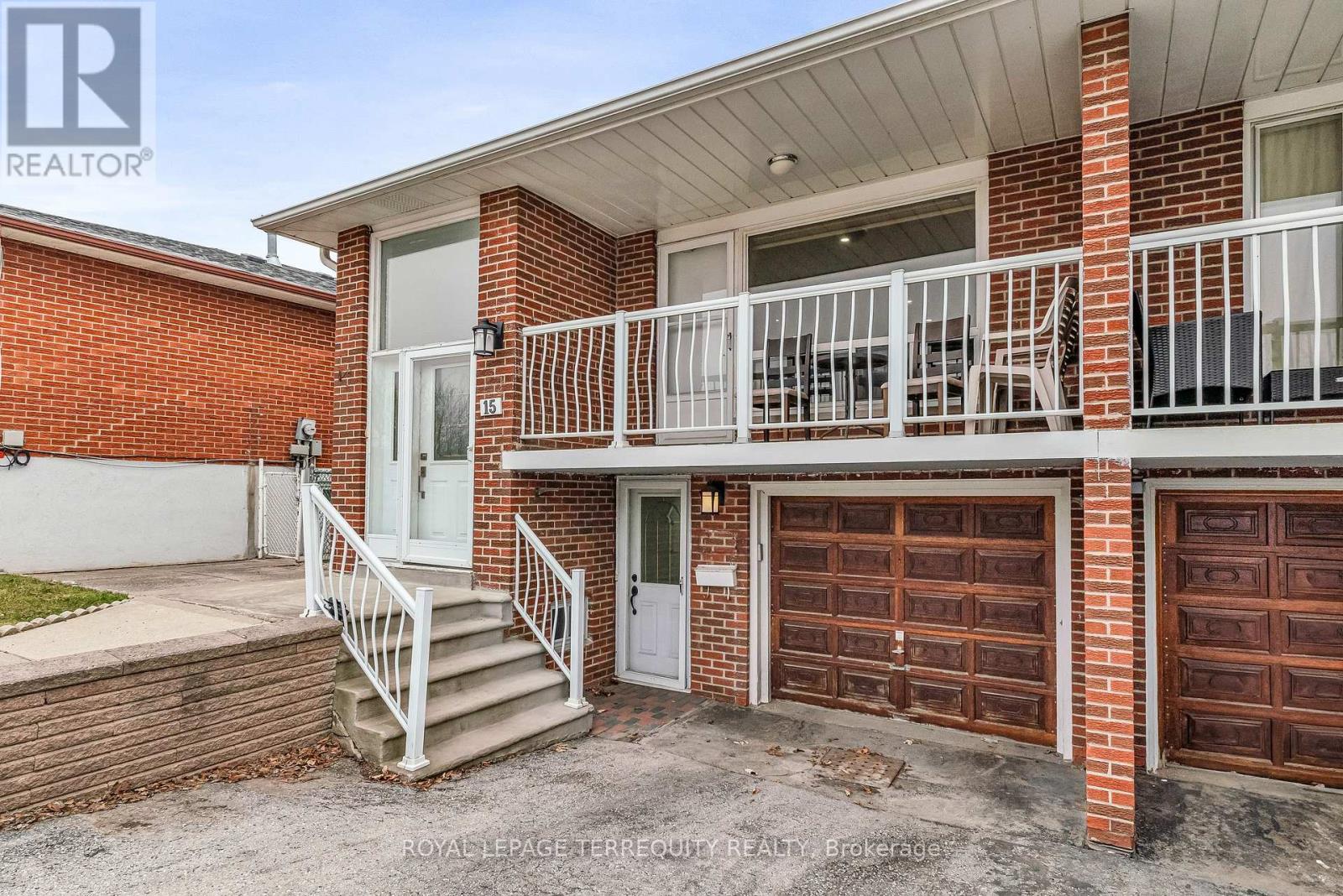
Highlights
Description
- Time on Housefulnew 17 hours
- Property typeSingle family
- StyleBungalow
- Neighbourhood
- Median school Score
- Mortgage payment
BEAUTIFULLY Renovated Toronto Home! Upgraded Bungalow with Possibility for Two Living Spaces! 2 Kitchens, 2 Full Bathrooms, 3 Entrances! Upgraded Throughout with Pot Lighting, Laminate Flooring, Renovated Bathrooms and Modern Family Sized Eat-In Kitchens! Bright Open Concept Design on Both Levels with Plenty of Natural Light! Main Floor Features a Beautiful Modern Kitchen Overlooking an Open Concept Living and Dining Room that Walks Out to Large Balcony, Upgraded Bathroom and Three Large Bedrooms! Finished Lower Level with Front Entrance by Garage, and a Separate Walk Up Entrance at Rear! Lower Level has a Large Family Sized Eat-In Kitchen, Renovated Bathroom, Wet Bar and Bright Above Grade Windows! There is Also a Possibility for Shared Laundry with Separate Lower Level Cold Room! Plenty of Parking with Double Driveway and Garage! Low Maintenance Backyard Fully Fenced with Stone Patio Landscaping! Excellent Location is Steps to TTC Access, Shops, Schools, Parks and Much More! (id:63267)
Home overview
- Cooling Central air conditioning
- Heat source Natural gas
- Heat type Forced air
- Sewer/ septic Sanitary sewer
- # total stories 1
- Fencing Fenced yard
- # parking spaces 3
- Has garage (y/n) Yes
- # full baths 2
- # total bathrooms 2.0
- # of above grade bedrooms 4
- Flooring Ceramic, laminate
- Has fireplace (y/n) Yes
- Subdivision Humber summit
- View View
- Directions 1422406
- Lot desc Landscaped
- Lot size (acres) 0.0
- Listing # W12267200
- Property sub type Single family residence
- Status Active
- Laundry 3.61m X 3.02m
Level: Lower - Kitchen 5.84m X 3.07m
Level: Lower - Games room 3.63m X 3.12m
Level: Lower - Recreational room / games room 6.38m X 4.19m
Level: Lower - Cold room 2.77m X 2.01m
Level: Lower - Dining room 3.35m X 3.25m
Level: Main - 2nd bedroom 4.39m X 2.95m
Level: Main - Eating area 2.72m X 2.64m
Level: Main - Primary bedroom 4.14m X 3.18m
Level: Main - 3rd bedroom 3.05m X 2.95m
Level: Main - Kitchen 3.07m X 2.72m
Level: Main - Living room 5.16m X 3.68m
Level: Main - Foyer 2.03m X 1.32m
Level: Main
- Listing source url Https://www.realtor.ca/real-estate/28567864/15-madonna-gardens-toronto-humber-summit-humber-summit
- Listing type identifier Idx

$-2,611
/ Month

